4899 Warbler Court, Pueblo, CO 81008
Local realty services provided by:Better Homes and Gardens Real Estate Kenney & Company
4899 Warbler Court,Pueblo, CO 81008
$449,900
- 5 Beds
- 3 Baths
- 3,564 sq. ft.
- Single family
- Active
Listed by: gary millergary@teamgarymiller.com,719-586-8701
Office: re/max of pueblo inc.
MLS#:5243734
Source:ML
Price summary
- Price:$449,900
- Price per sq. ft.:$126.23
- Monthly HOA dues:$21.67
About this home
Tucked into a quiet cul-de-sac with no through traffic, this 5-bedroom, 3-bathroom home offers comfort, functionality, and a smart layout on Pueblo’s north side. Green space at the end of the street adds a sense of privacy and openness. Oversized 2 car garage. The landscaped front yard features a mix of lush lawn, mature tree, and xeriscaping for curb appeal with low upkeep. Inside, the vaulted ceiling in the living room brings in natural light and a sense of openness. The kitchen includes tile flooring, a center island with bar seating, stainless steel appliances, tile backsplash, pantry, and a glass-inset cabinet to showcase your favorite pieces. The dining area opens to the backyard for easy indoor-outdoor flow, and a nearby office or den is ideal for remote work, hobbies, or a quiet reading space. The main-level primary suite includes a walk-in closet and a private bath with double sinks, a jetted tub, and a walk-in shower. Two additional main-level bedrooms and a full bath round out the main floor. Downstairs, the finished basement features a large family room with fireplace, a wet bar for entertaining, two more bedrooms, and a ¾ bath with walk-in shower. All appliances included. The backyard includes a covered patio, grassy area, shade tree, and more xeriscaping. Located near schools, shopping, dining, and parks for added convenience.
Contact an agent
Home facts
- Year built:2003
- Listing ID #:5243734
Rooms and interior
- Bedrooms:5
- Total bathrooms:3
- Full bathrooms:2
- Living area:3,564 sq. ft.
Heating and cooling
- Cooling:Central Air
- Heating:Forced Air
Structure and exterior
- Roof:Composition
- Year built:2003
- Building area:3,564 sq. ft.
- Lot area:0.18 Acres
Schools
- High school:Centennial
- Middle school:Heaton
- Elementary school:Morton
Utilities
- Water:Public
- Sewer:Public Sewer
Finances and disclosures
- Price:$449,900
- Price per sq. ft.:$126.23
- Tax amount:$2,733 (2024)
New listings near 4899 Warbler Court
- New
 $315,000Active5 beds 3 baths2,182 sq. ft.
$315,000Active5 beds 3 baths2,182 sq. ft.16 Wasatch, Pueblo, CO 81005
MLS# 235688Listed by: DIAMOND REALTY - New
 $475,000Active7 beds 4 baths3,464 sq. ft.
$475,000Active7 beds 4 baths3,464 sq. ft.6 Strawflower Court, Pueblo, CO 81001
MLS# 5122049Listed by: MULDOON ASSOCIATES INC - New
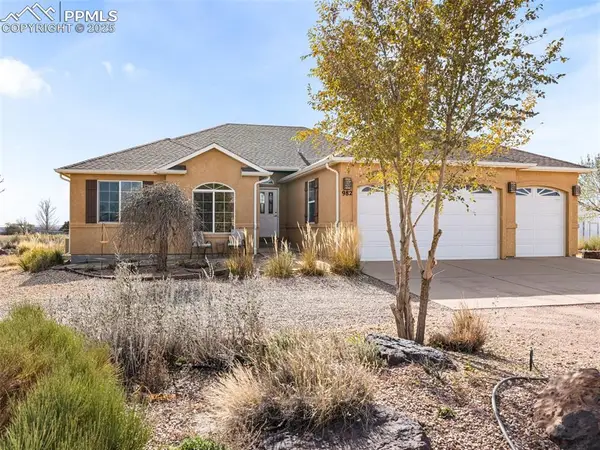 $525,000Active4 beds 3 baths3,292 sq. ft.
$525,000Active4 beds 3 baths3,292 sq. ft.982 W Caliente Drive, Pueblo, CO 81007
MLS# 8483178Listed by: KELLER WILLIAMS PERFORMANCE REALTY - New
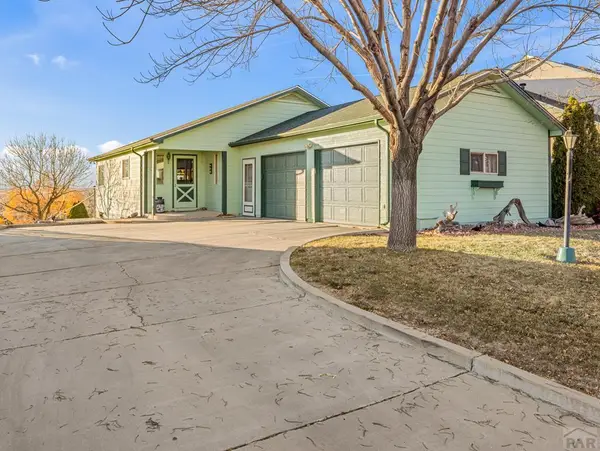 $380,000Active4 beds 3 baths2,568 sq. ft.
$380,000Active4 beds 3 baths2,568 sq. ft.4215 Sentinel Place, Pueblo, CO 81008
MLS# 235686Listed by: EXIT REALTY DTC, CHERRY CK, P.P - New
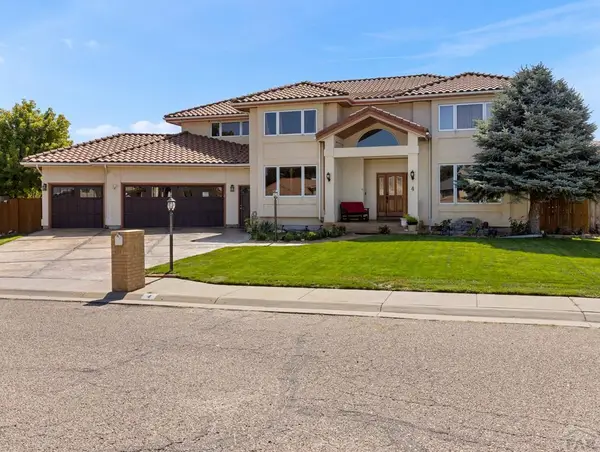 $875,000Active5 beds 5 baths5,611 sq. ft.
$875,000Active5 beds 5 baths5,611 sq. ft.4 San Marino Court, Pueblo, CO 81005
MLS# 235668Listed by: RE/MAX ASSOCIATES - New
 $365,000Active4 beds 2 baths1,964 sq. ft.
$365,000Active4 beds 2 baths1,964 sq. ft.920 Kennedy St, Pueblo, CO 81001
MLS# 235670Listed by: APEX REALTY GROUP - New
 $300,000Active7.52 Acres
$300,000Active7.52 Acres2908 1/2 E 4th St, Pueblo, CO 81000
MLS# 235671Listed by: KELLER WILLIAMS PERFORMANCE REALTY - New
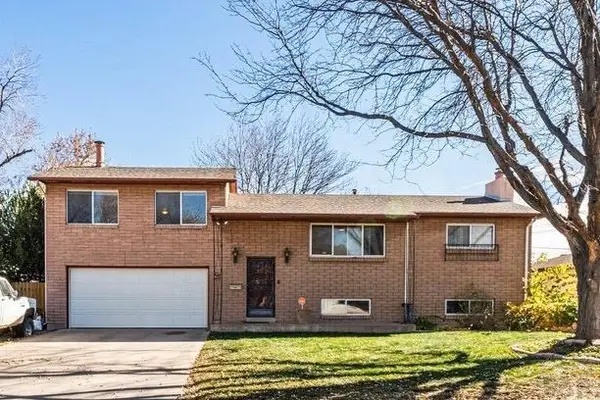 $305,000Active4 beds 2 baths2,164 sq. ft.
$305,000Active4 beds 2 baths2,164 sq. ft.26 Fordham Circle, Pueblo, CO 81005
MLS# 235674Listed by: SORELLA REAL ESTATE - New
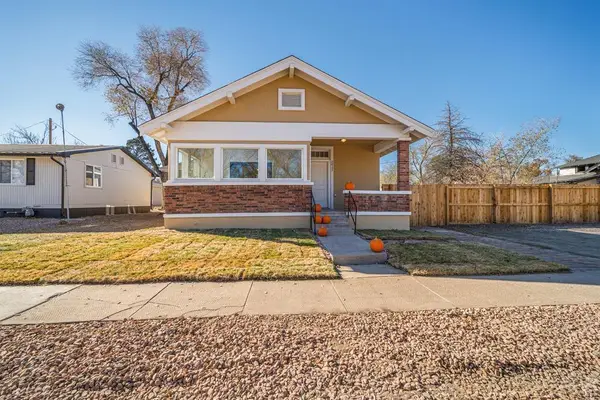 $309,900Active3 beds 2 baths2,250 sq. ft.
$309,900Active3 beds 2 baths2,250 sq. ft.2411 N Elizabeth St, Pueblo, CO 81003
MLS# 235676Listed by: A BETTER PLACE REAL ESTATE - New
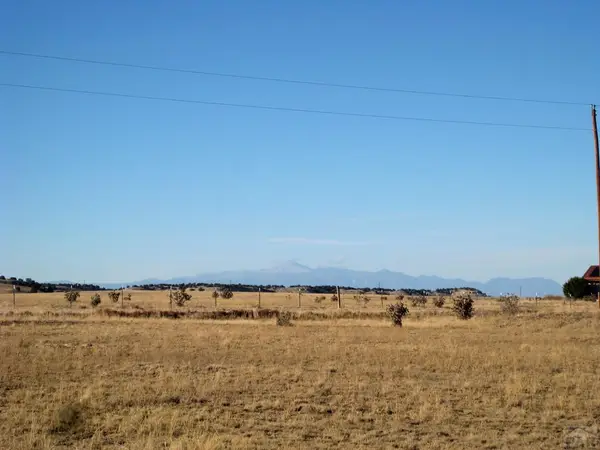 $69,900Active0 Acres
$69,900Active0 AcresPar 39 Salt Creek Rd, Pueblo, CO 81004
MLS# 235679Listed by: COLORADO LAND AND HOMES
