526 W 9th Street, Pueblo, CO 81003
Local realty services provided by:Better Homes and Gardens Real Estate Kenney & Company
Listed by: tommy daly
Office: exp realty llc.
MLS#:1200990
Source:CO_PPAR
Price summary
- Price:$250,000
- Price per sq. ft.:$312.5
About this home
Step into an impeccably renovated home brand new from the studs up (see below) and blending historic charm with modern convenience! The open layout maximizes every inch of its cozy 800 square feet with natural light abounding. With two inviting bedrooms and a sleek bathroom, this home is both charming and functional. Cook up a storm with ease in the modern kitchen which promises efficiency and style. Convenience is taken a step further with the included washer and dryer in it's own separate laundry room, making laundry day a breeze. The Xeriscape yard is another gem of this property, offering a sustainable and low-maintenance outdoor space that’s perfect for enjoying Colorado’s beautiful weather. Imagine sipping your morning coffee in the sun or hosting summer BBQs in the evenings – it’s all possible here. Located in a neighborhood with easy access to local shops and dining options. This home isn’t just a place to live; it’s an opportunity to cultivate cherished memories. Whether you’re looking for your first home, downsizing, or seeking a rental property, this lovely space is ready to welcome you. Don’t miss your chance to make this delightful house your new home! *** Basically a NEW HOME!! All New: LVP Flooring, Cabinets, Stainless Steel Appliances, Water Heater (all Copper Water Lines!), Furnace, Electrical Panel and Wiring, Light Fixtures, Sewer Mainline (video available), Insulation, Expansion Tank, Paint interior/exterior, Vinyl Windows, Doors, Sub Floor, Gutters, Siding, Bathroom Tile, Shower Pan, Concrete Flooring in Crawl-Space, Sump Pump!!! This is the ONE!!! WELCOME HOME Friends!!***Schedule your personal tour today and take the first step towards experiencing this Pueblo downtown gem for yourself.
Contact an agent
Home facts
- Year built:1900
- Listing ID #:1200990
- Added:47 day(s) ago
- Updated:January 02, 2026 at 11:35 PM
Rooms and interior
- Bedrooms:2
- Total bathrooms:1
- Living area:800 sq. ft.
Heating and cooling
- Cooling:Ceiling Fan(s)
- Heating:Forced Air
Structure and exterior
- Roof:Composite Shingle
- Year built:1900
- Building area:800 sq. ft.
- Lot area:0.08 Acres
Schools
- Elementary school:Irving
Utilities
- Water:Municipal
Finances and disclosures
- Price:$250,000
- Price per sq. ft.:$312.5
- Tax amount:$497 (2024)
New listings near 526 W 9th Street
- New
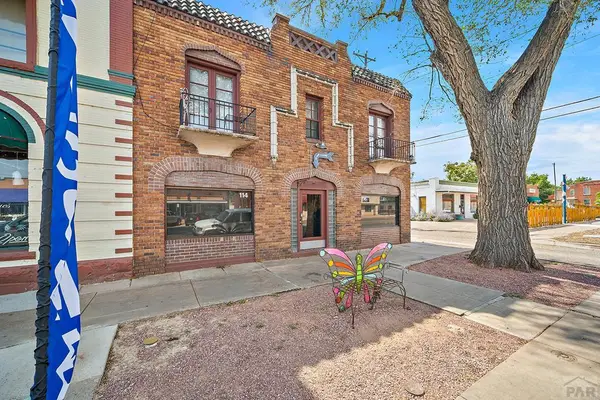 $580,000Active5 beds 5 baths1,408 sq. ft.
$580,000Active5 beds 5 baths1,408 sq. ft.114 Colorado Ave, Pueblo, CO 81004
MLS# 236274Listed by: REAL BROKER, LLC DBA REAL - New
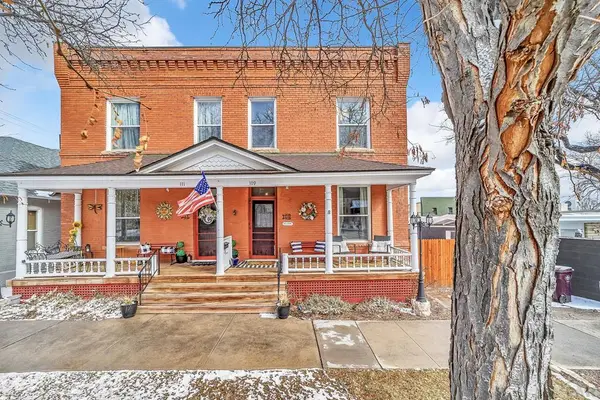 $499,000Active6 beds 4 baths3,980 sq. ft.
$499,000Active6 beds 4 baths3,980 sq. ft.109 W Grant Ave, Pueblo, CO 81004
MLS# 236268Listed by: REAL BROKER, LLC DBA REAL - New
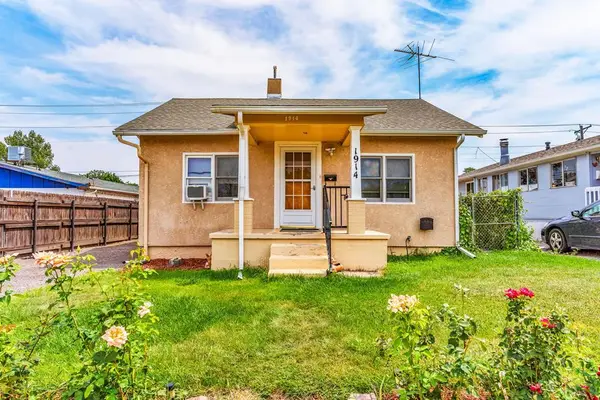 $199,000Active2 beds 1 baths1,482 sq. ft.
$199,000Active2 beds 1 baths1,482 sq. ft.1914 Beulah Ave, Pueblo, CO 81004
MLS# 236269Listed by: SORELLA REAL ESTATE - New
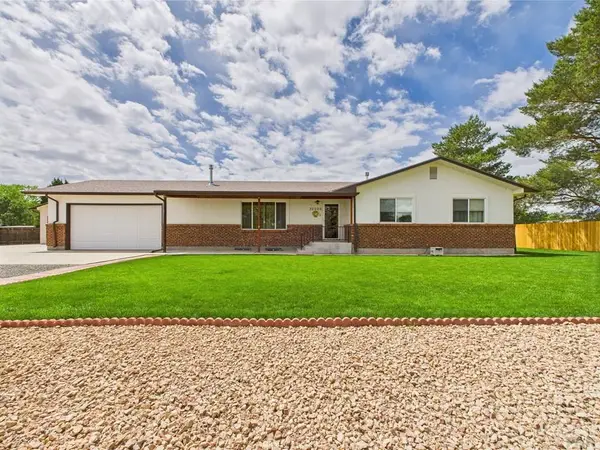 $559,900Active4 beds 3 baths2,964 sq. ft.
$559,900Active4 beds 3 baths2,964 sq. ft.32006 Ford Rd, Pueblo, CO 81006
MLS# 236270Listed by: KELLER WILLIAMS PERFORMANCE REALTY - New
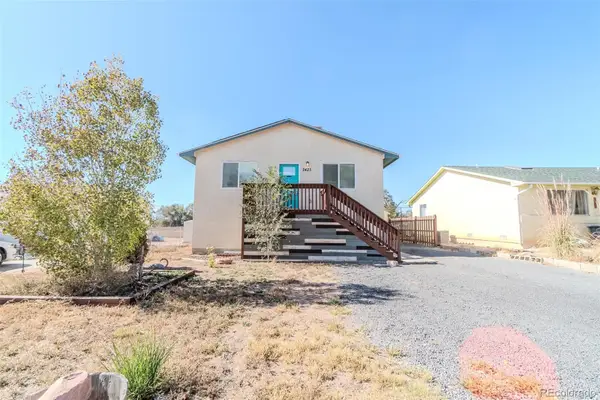 $315,000Active4 beds 3 baths2,464 sq. ft.
$315,000Active4 beds 3 baths2,464 sq. ft.2425 Atlanta Avenue, Pueblo, CO 81003
MLS# 5219842Listed by: COLDWELL BANKER REALTY BK - New
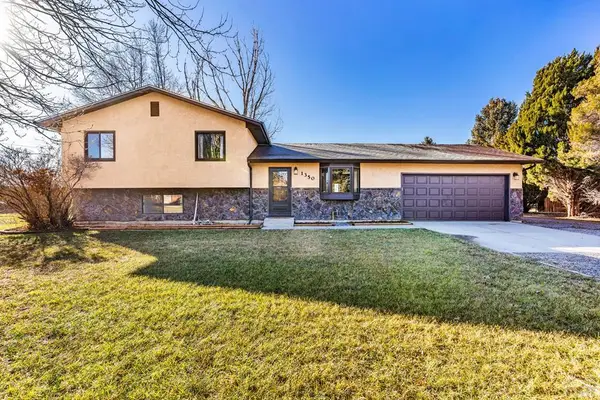 $415,000Active3 beds 3 baths2,252 sq. ft.
$415,000Active3 beds 3 baths2,252 sq. ft.1350 Terry Cir, Pueblo, CO 81006
MLS# 236266Listed by: RE/MAX OF PUEBLO INC - New
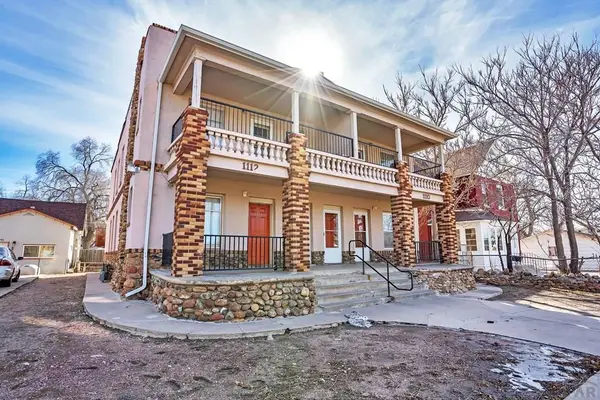 $389,900Active13 beds 9 baths4,000 sq. ft.
$389,900Active13 beds 9 baths4,000 sq. ft.1110-1112 E 6th St, Pueblo, CO 81001
MLS# 236261Listed by: RE/MAX OF PUEBLO INC - New
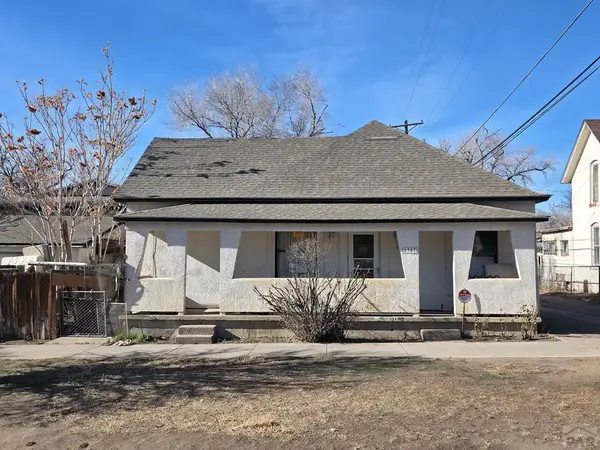 $99,000Active3 beds 2 baths1,288 sq. ft.
$99,000Active3 beds 2 baths1,288 sq. ft.1307 Conley, Pueblo, CO 81003
MLS# 236265Listed by: INTEGRITY WEST REALTY LLC - New
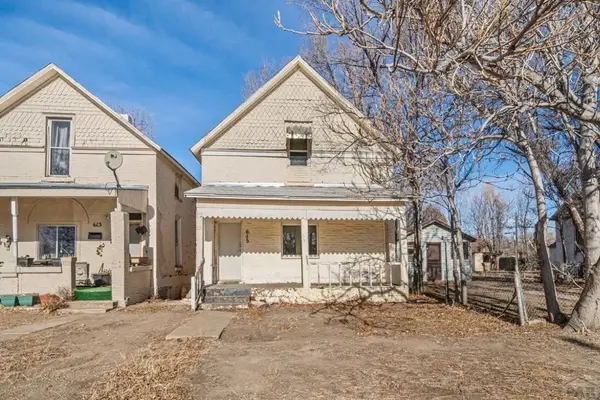 $189,000Active3 beds 1 baths1,296 sq. ft.
$189,000Active3 beds 1 baths1,296 sq. ft.615 E 1st St, Pueblo, CO 81001
MLS# 236254Listed by: KELLER WILLIAMS PARTNERS REALTY - New
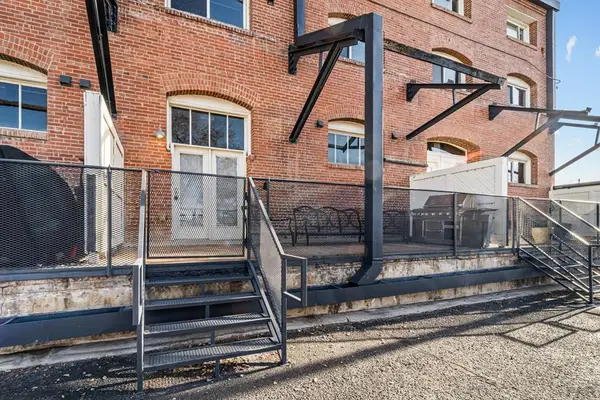 $225,000Active1 beds 1 baths941 sq. ft.
$225,000Active1 beds 1 baths941 sq. ft.201 Lamkin #104, Pueblo, CO 81003
MLS# 236255Listed by: KELLER WILLIAMS PARTNERS REALTY
