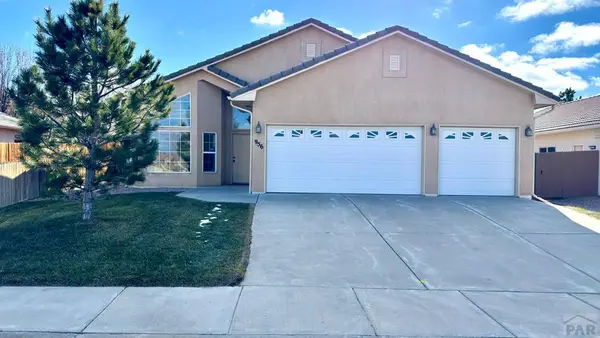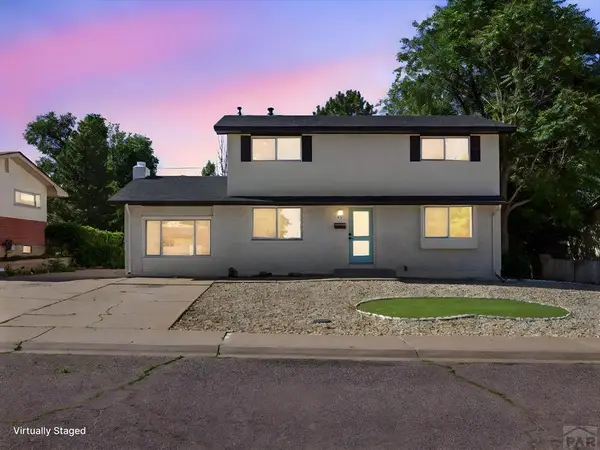5672 St Charles River Dr, Pueblo, CO 81004
Local realty services provided by:Better Homes and Gardens Real Estate Kenney & Company
Listed by: carmen boles
Office: the platinum group realtors
MLS#:231052
Source:CO_PAR
Price summary
- Price:$1,500,000
- Price per sq. ft.:$153.19
About this home
This stunning home located just minutes from the interstate, offers the perfect blend of a private sanctuary with the convenience of easy access to Pueblo's amenities and attractions. A private paved drive leads to a four-car attached garage with an electric charger, plus a detached RV garage/shop. The grand foyer opens to soaring ceilings and a sunlit living room with a wood-burning fireplace and two-story windows. French doors lead to a private office, while the formal dining room flows into a chef's kitchen featuring a granite island, Wolf cooktop, copper sinks, custom cabinetry, two dishwashers, and a vent hood. It is truly an elevated experience to cook and enjoy a meal in this kitchen! Walk out to a large composite deck appropriate for sunning, enjoying summer sunsets or grilling, or add a hot tub to soak under the stars. The generous main-level master suite boasts two walk-in closets, a spa-like bath with a soaking tub, and a large tiled shower with multiple shower heads. Upstairs offers a loft, family/playroom, junior suite, two more bedrooms, and another bath. The newly finished 2023 walk-out basement includes two bedrooms, two baths, a massive entertainment area, theater room, second laundry, and wine cellar. Enjoy the covered patio with a built-in fireplace and sweeping views. Sitting on a 5-acre lot adjoining 1,400 acres of open space, no expense was spared when this home was custom-built in 2006. New roof in 2024!
Contact an agent
Home facts
- Year built:2006
- Listing ID #:231052
- Added:295 day(s) ago
- Updated:January 23, 2026 at 03:24 PM
Rooms and interior
- Bedrooms:7
- Total bathrooms:6
- Full bathrooms:6
- Living area:9,792 sq. ft.
Structure and exterior
- Year built:2006
- Building area:9,792 sq. ft.
- Lot area:5 Acres
Finances and disclosures
- Price:$1,500,000
- Price per sq. ft.:$153.19
- Tax amount:$5,642
New listings near 5672 St Charles River Dr
- New
 $559,950Active4 beds 3 baths3,874 sq. ft.
$559,950Active4 beds 3 baths3,874 sq. ft.956 Peachcrest Dr, Pueblo, CO 81005
MLS# 236613Listed by: SORELLA REAL ESTATE - New
 $639,950Active3 beds 3 baths2,378 sq. ft.
$639,950Active3 beds 3 baths2,378 sq. ft.806 Thorncrest Dr, Pueblo, CO 81005
MLS# 236614Listed by: SORELLA REAL ESTATE - New
 $459,950Active3 beds 2 baths1,594 sq. ft.
$459,950Active3 beds 2 baths1,594 sq. ft.810 Thorncrest Dr, Pueblo, CO 81005
MLS# 236615Listed by: SORELLA REAL ESTATE - New
 $459,950Active3 beds 2 baths1,574 sq. ft.
$459,950Active3 beds 2 baths1,574 sq. ft.812 Thorncrest Dr, Pueblo, CO 81005
MLS# 236616Listed by: SORELLA REAL ESTATE - New
 $599,950Active2 beds 2 baths2,026 sq. ft.
$599,950Active2 beds 2 baths2,026 sq. ft.815 Thorncrest Dr, Pueblo, CO 81005
MLS# 236617Listed by: SORELLA REAL ESTATE - New
 $269,500Active-- beds -- baths
$269,500Active-- beds -- baths3215 Baltimore Avenue, Pueblo, CO 81008
MLS# 9870396Listed by: HOMESMART REALTY - New
 $434,000Active5 beds 3 baths2,617 sq. ft.
$434,000Active5 beds 3 baths2,617 sq. ft.1036 S Los Charros Drive, Pueblo, CO 81007
MLS# 2134667Listed by: SORELLA REAL ESTATE LLC - New
 $170,000Active2 beds 1 baths736 sq. ft.
$170,000Active2 beds 1 baths736 sq. ft.1905 E 8th Street, Pueblo, CO 81001
MLS# 4637492Listed by: KELLER WILLIAMS PREMIER REALTY - New
 $349,900Active4 beds 2 baths2,688 sq. ft.
$349,900Active4 beds 2 baths2,688 sq. ft.1109 W Mesa Ave, Pueblo, CO 81004
MLS# 236607Listed by: MAIN STREET REALTY OF PUEBLO, INC - New
 $325,000Active5 beds 2 baths2,175 sq. ft.
$325,000Active5 beds 2 baths2,175 sq. ft.62 Louis Nelson Rd, Pueblo, CO 81001
MLS# 236601Listed by: RE/MAX ASSOCIATES
