6055 Pine Bluff Drive, Pueblo, CO 81004
Local realty services provided by:Better Homes and Gardens Real Estate Kenney & Company
6055 Pine Bluff Drive,Pueblo, CO 81004
$514,900
- 4 Beds
- - Baths
- 4,128 sq. ft.
- Single family
- Active
Listed by: jade bullardjade@COTWrealestate.com,719-568-0253
Office: code of the west real estate
MLS#:7210161
Source:ML
Price summary
- Price:$514,900
- Price per sq. ft.:$124.73
- Monthly HOA dues:$35
About this home
This custom-built home in East Hatchet Ranch features mountain views, diverse terrain, a seasonal creek and pond all situated on 60 acres. The 4000 sq/ft home offers 4 bedrooms, 3 bathrooms, an open and spacious main level living area perfect for entertaining, and a bonus room on both levels. The kitchen comes with custom cabinetry, stainless steel appliances, plenty of storage and pantry space. The primary bedroom is located on the main floor offering a large walk-in closet and jet tub in the custom bathroom. The basement has a walkout patio perfect for entertaining and direct access to the property to explore. The house is built with energy efficient Poly Steel construction. Equipped with propane heat and a heat pump for maximum savings. The backyard has a fenced area for your dogs or chickens. With the large 3 car garage and the additional storage shed in the back that comes with its own electricity. This property is a must see!!!
Contact an agent
Home facts
- Year built:2002
- Listing ID #:7210161
Rooms and interior
- Bedrooms:4
- Living area:4,128 sq. ft.
Heating and cooling
- Cooling:Central Air
- Heating:Forced Air, Propane
Structure and exterior
- Roof:Composition
- Year built:2002
- Building area:4,128 sq. ft.
- Lot area:60.5 Acres
Schools
- High school:Rye
- Middle school:Beulah
- Elementary school:Rye
Utilities
- Water:Well
- Sewer:Septic Tank
Finances and disclosures
- Price:$514,900
- Price per sq. ft.:$124.73
- Tax amount:$2,482 (2024)
New listings near 6055 Pine Bluff Drive
- New
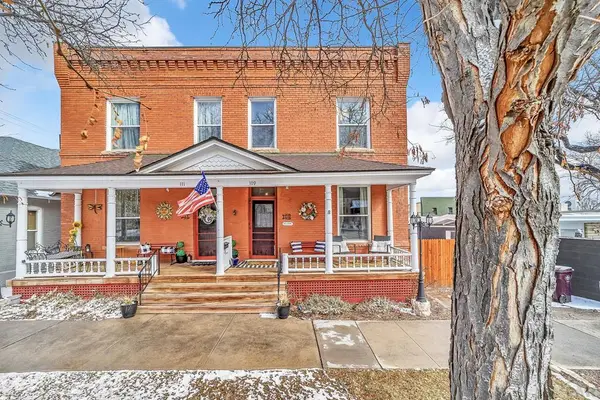 $499,000Active6 beds 4 baths3,980 sq. ft.
$499,000Active6 beds 4 baths3,980 sq. ft.109 W Grant Ave, Pueblo, CO 81004
MLS# 236268Listed by: REAL BROKER, LLC DBA REAL - New
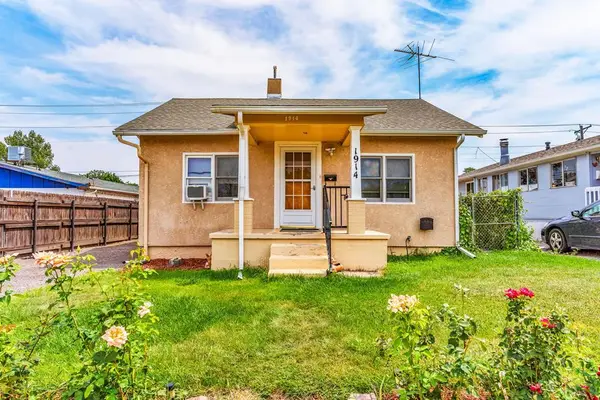 $199,000Active2 beds 1 baths1,482 sq. ft.
$199,000Active2 beds 1 baths1,482 sq. ft.1914 Beulah Ave, Pueblo, CO 81004
MLS# 236269Listed by: SORELLA REAL ESTATE - New
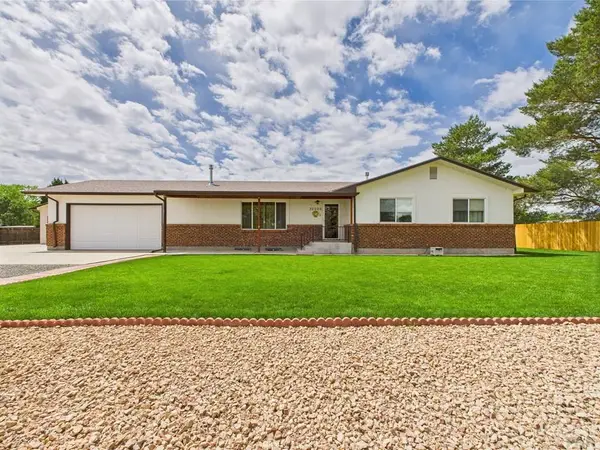 $559,900Active4 beds 3 baths2,964 sq. ft.
$559,900Active4 beds 3 baths2,964 sq. ft.32006 Ford Rd, Pueblo, CO 81006
MLS# 236270Listed by: KELLER WILLIAMS PERFORMANCE REALTY - New
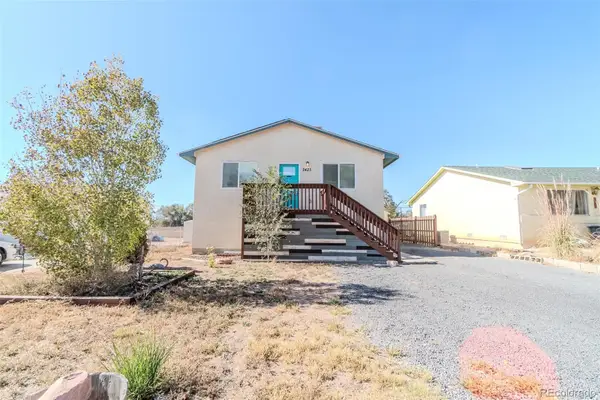 $315,000Active4 beds 3 baths2,464 sq. ft.
$315,000Active4 beds 3 baths2,464 sq. ft.2425 Atlanta Avenue, Pueblo, CO 81003
MLS# 5219842Listed by: COLDWELL BANKER REALTY BK - New
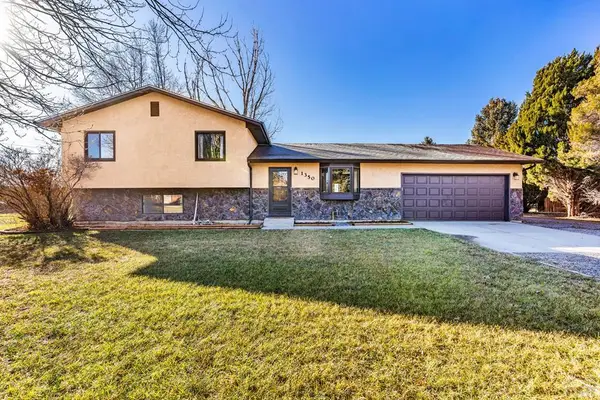 $415,000Active3 beds 3 baths2,252 sq. ft.
$415,000Active3 beds 3 baths2,252 sq. ft.1350 Terry Cir, Pueblo, CO 81006
MLS# 236266Listed by: RE/MAX OF PUEBLO INC - New
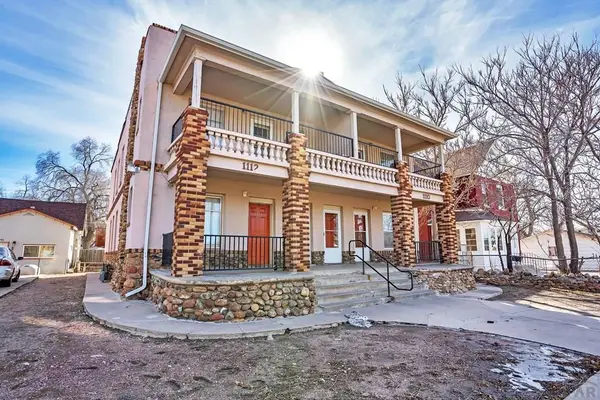 $389,900Active13 beds 9 baths4,000 sq. ft.
$389,900Active13 beds 9 baths4,000 sq. ft.1110-1112 E 6th St, Pueblo, CO 81001
MLS# 236261Listed by: RE/MAX OF PUEBLO INC - New
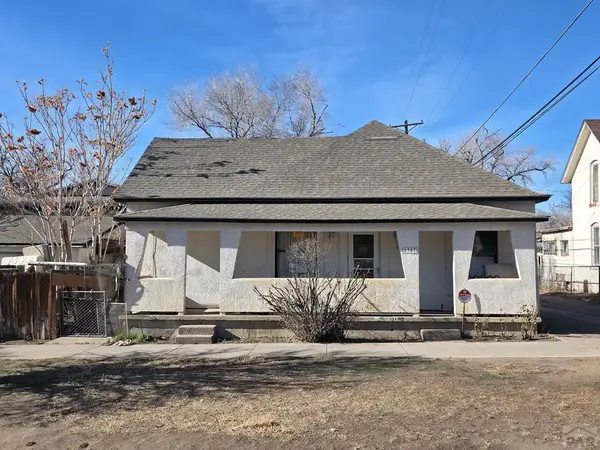 $99,000Active3 beds 2 baths1,288 sq. ft.
$99,000Active3 beds 2 baths1,288 sq. ft.1307 Conley, Pueblo, CO 81003
MLS# 236265Listed by: INTEGRITY WEST REALTY LLC - New
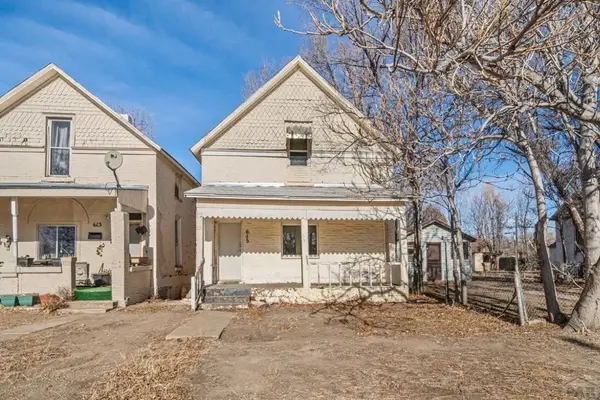 $189,000Active3 beds 1 baths1,296 sq. ft.
$189,000Active3 beds 1 baths1,296 sq. ft.615 E 1st St, Pueblo, CO 81001
MLS# 236254Listed by: KELLER WILLIAMS PARTNERS REALTY - New
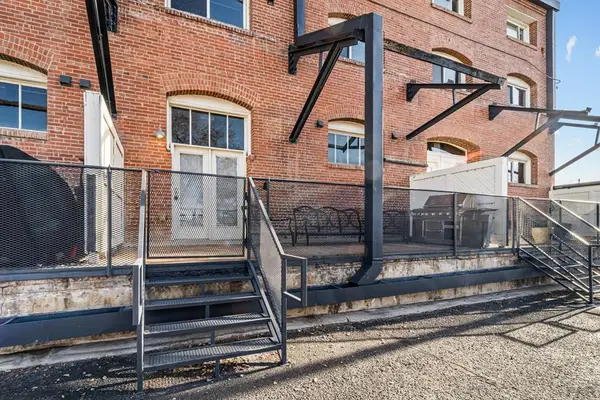 $225,000Active1 beds 1 baths941 sq. ft.
$225,000Active1 beds 1 baths941 sq. ft.201 Lamkin #104, Pueblo, CO 81003
MLS# 236255Listed by: KELLER WILLIAMS PARTNERS REALTY - New
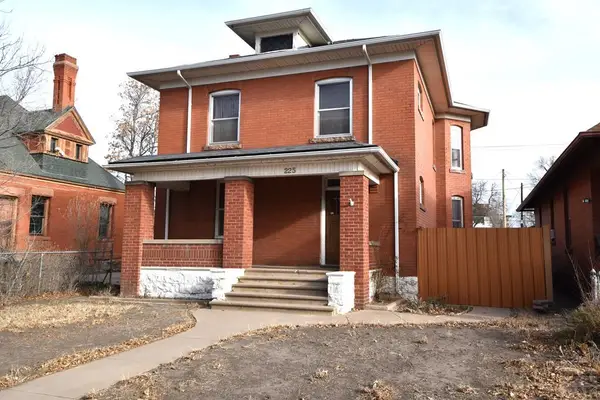 $357,000Active5 beds 2 baths2,585 sq. ft.
$357,000Active5 beds 2 baths2,585 sq. ft.225 W Evans Ave, Pueblo, CO 81004
MLS# 236221Listed by: ERA SHIELDS REAL ESTATE
