781 S Blakeland Drive, Pueblo, CO 81007
Local realty services provided by:Better Homes and Gardens Real Estate Kenney & Company
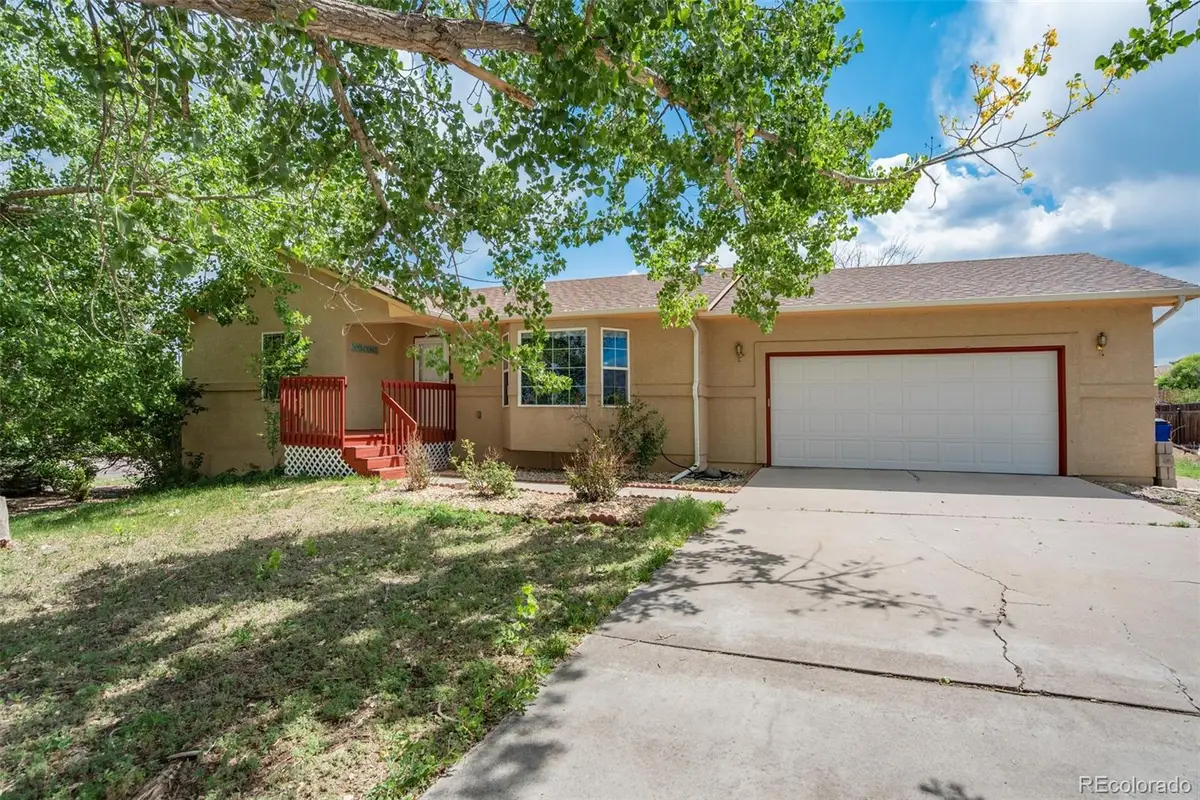
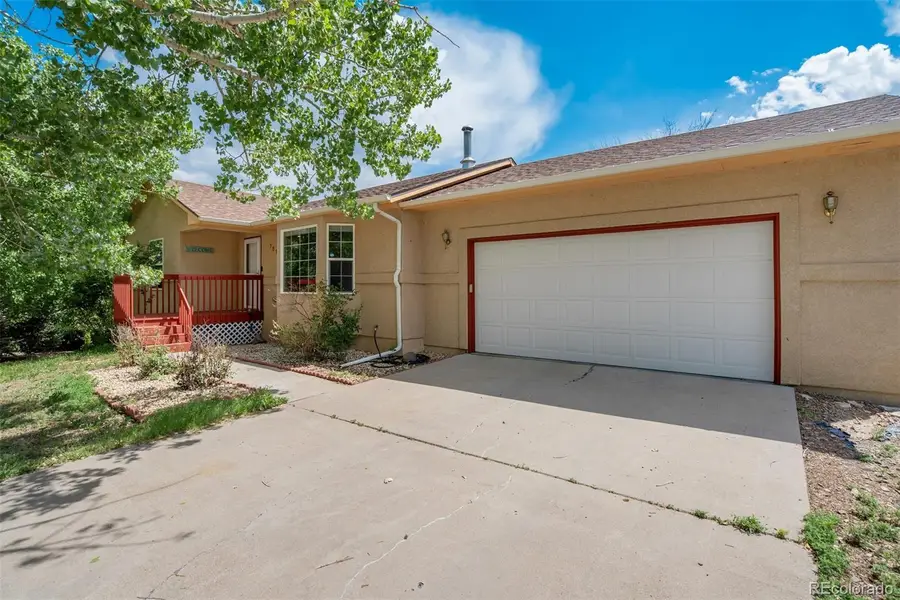
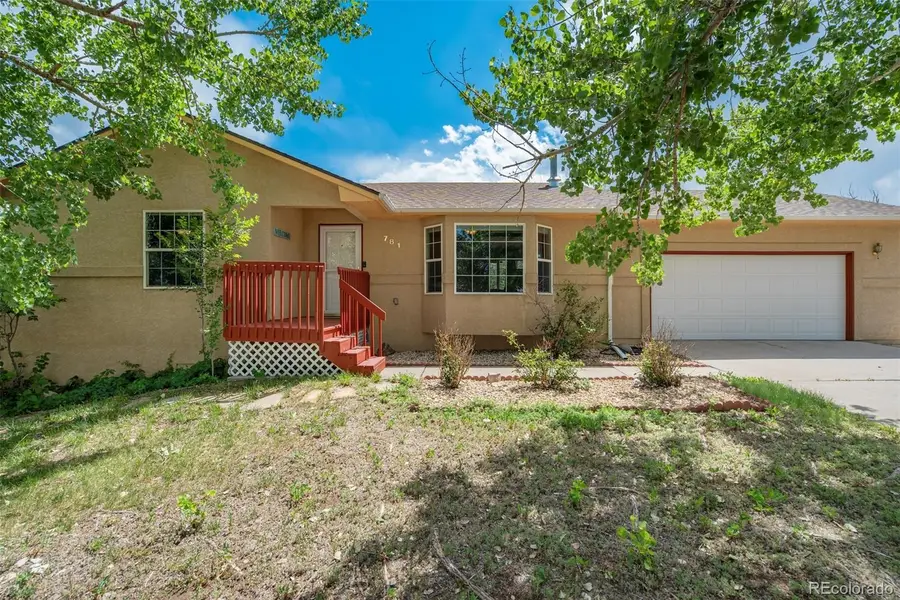
781 S Blakeland Drive,Pueblo, CO 81007
$335,000
- 3 Beds
- 2 Baths
- 2,503 sq. ft.
- Single family
- Active
Listed by:nichole dennisnichole@movewithnichole.com,719-650-3367
Office:muldoon associates inc
MLS#:7146695
Source:ML
Price summary
- Price:$335,000
- Price per sq. ft.:$133.84
About this home
Welcome! This remarkable three-bedroom, two-bathroom home is situated on a substantial corner lot and is ready for you to make it your own. Upon entering, you will immediately appreciate the spacious, sunlit living room, which features vaulted ceilings and a charming wood-burning stove. Flowing seamlessly from the living room is a well-appointed kitchen, equipped with an abundance of cabinetry and a delightful window overlooking the backyard. Adjacent to the kitchen, the dining area offers convenient walk-out access to the home's outdoor space. Just off the common living area, you will find a hallway that leads to a full bathroom, two generously sized guest bedrooms, and a lovely primary suite complete with an attached full bathroom. The lower level has been framed for the addition of two more bedrooms, a recreation room, a family room, a bathroom, and a laundry/utility room. With 9-foot ceilings, the basement presents a fantastic opportunity for customization to suit your needs. Outside, you will discover a charming front deck and an expansive rear wooden deck, along with two storage sheds and a fully fenced backyard. Additionally, there is off-street parking to the east of the home, featuring a 220-volt electrical connection suitable for an RV, camper, or boat.
Contact an agent
Home facts
- Year built:2000
- Listing Id #:7146695
Rooms and interior
- Bedrooms:3
- Total bathrooms:2
- Full bathrooms:2
- Living area:2,503 sq. ft.
Heating and cooling
- Cooling:Evaporative Cooling
- Heating:Forced Air, Wood Stove
Structure and exterior
- Roof:Composition
- Year built:2000
- Building area:2,503 sq. ft.
- Lot area:0.35 Acres
Schools
- High school:Pueblo West
- Middle school:Liberty Point International
- Elementary school:Desert Sage
Utilities
- Water:Public
- Sewer:Public Sewer
Finances and disclosures
- Price:$335,000
- Price per sq. ft.:$133.84
- Tax amount:$1,874 (2024)
New listings near 781 S Blakeland Drive
- New
 $199,000Active3 beds 2 baths1,508 sq. ft.
$199,000Active3 beds 2 baths1,508 sq. ft.1739 E 5th Street, Pueblo, CO 81001
MLS# 6659911Listed by: AVA ESTATES, INC. - New
 $399,900Active3 beds 3 baths2,664 sq. ft.
$399,900Active3 beds 3 baths2,664 sq. ft.5309 Avocet Ct, Pueblo, CO 81008
MLS# 234027Listed by: KELLER WILLIAMS PERFORMANCE REALTY - New
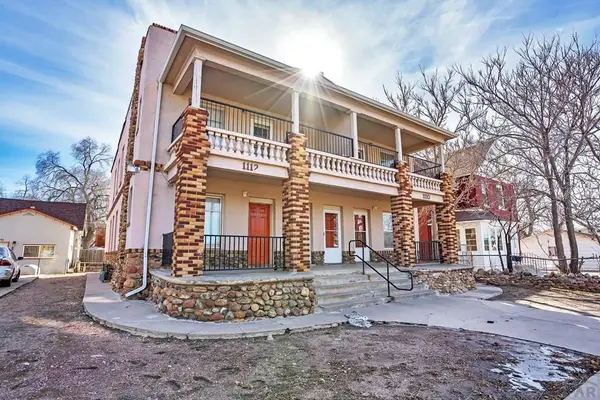 $529,852Active13 beds 9 baths4,000 sq. ft.
$529,852Active13 beds 9 baths4,000 sq. ft.1110-112 E 6th St, Pueblo, CO 81001
MLS# 234028Listed by: RE/MAX OF PUEBLO INC - New
 $435,000Active3 beds 2 baths1,911 sq. ft.
$435,000Active3 beds 2 baths1,911 sq. ft.5 Twilight Lane, Pueblo, CO 81005
MLS# 234029Listed by: REAL BROKER, LLC DBA REAL - New
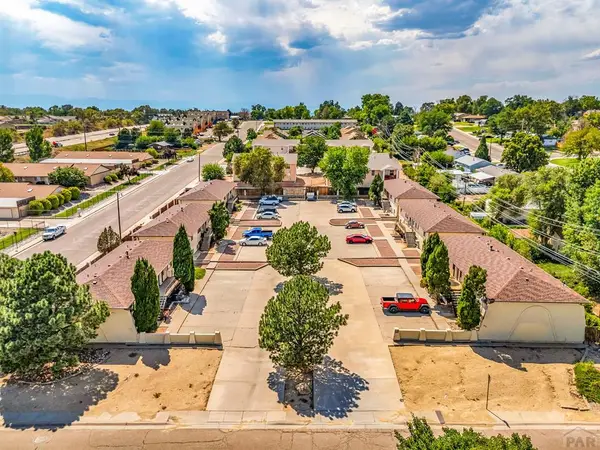 $3,200,000Active48 beds 24 baths22,464 sq. ft.
$3,200,000Active48 beds 24 baths22,464 sq. ft.2101-2111 N Queens Ave, Pueblo, CO 81001
MLS# 234031Listed by: CARLSSON REAL ESTATE, INC - New
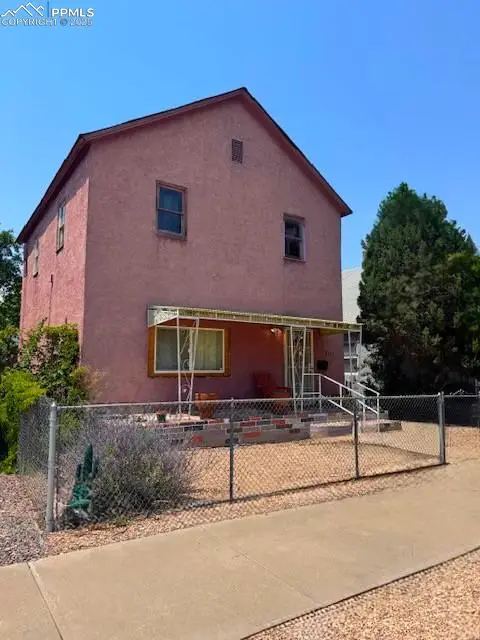 $109,000Active6 beds 2 baths1,654 sq. ft.
$109,000Active6 beds 2 baths1,654 sq. ft.1405 E Routt Avenue, Pueblo, CO 81005
MLS# 6921464Listed by: REALTY COLORADO LLC - New
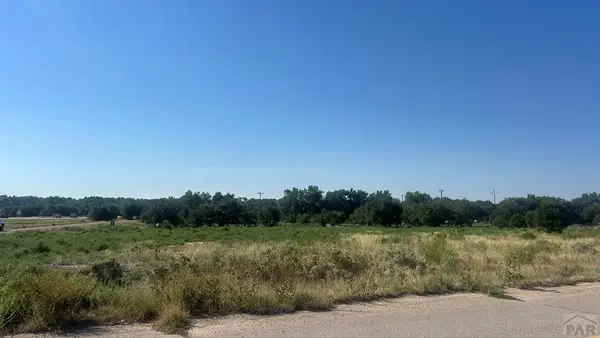 $1,000,000Active2.55 Acres
$1,000,000Active2.55 Acres4100 W 11th St, Pueblo, CO 81003
MLS# 234024Listed by: RE/MAX OF PUEBLO INC - New
 $100,000Active4.53 Acres
$100,000Active4.53 Acres3530 W 11th St, Pueblo, CO 81003
MLS# 234025Listed by: RE/MAX OF PUEBLO INC - New
 $399,900Active4 beds 4 baths2,429 sq. ft.
$399,900Active4 beds 4 baths2,429 sq. ft.11 Avon Court, Pueblo, CO 81005
MLS# 234026Listed by: RE/MAX OF PUEBLO INC - New
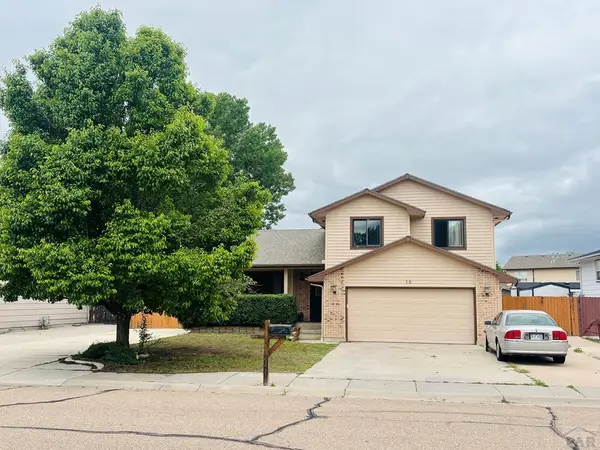 $335,000Active4 beds 3 baths2,061 sq. ft.
$335,000Active4 beds 3 baths2,061 sq. ft.13 Ironbridge Lane, Pueblo, CO 81001
MLS# 234021Listed by: KELLER WILLIAMS PERFORMANCE REALTY
