909 E 10th Street, Pueblo, CO 81001
Local realty services provided by:Better Homes and Gardens Real Estate Kenney & Company
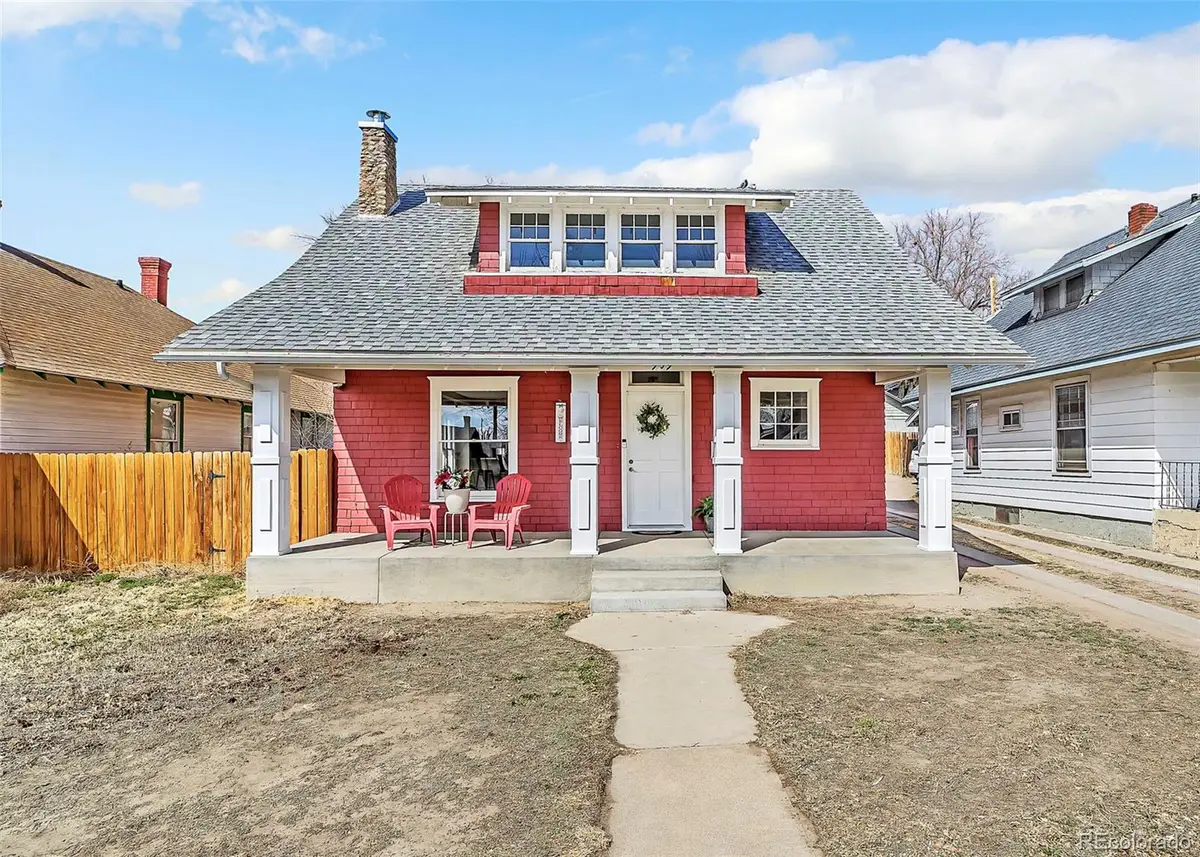
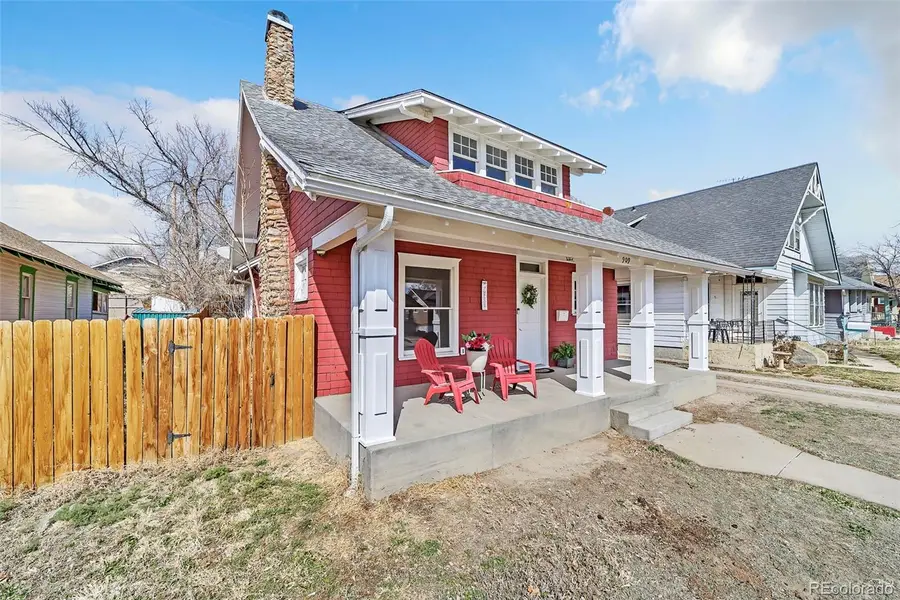
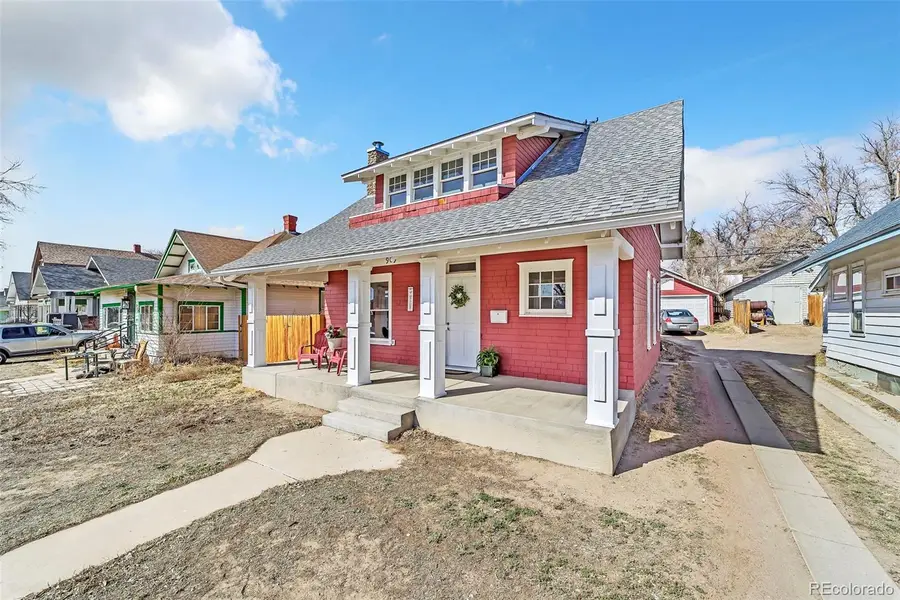
909 E 10th Street,Pueblo, CO 81001
$245,000
- 3 Beds
- 2 Baths
- 1,926 sq. ft.
- Single family
- Pending
Listed by:tiffany lachnidttiffany@thetiffanyhometeam.com,719-232-1564
Office:keller williams premier realty, llc.
MLS#:6372914
Source:ML
Price summary
- Price:$245,000
- Price per sq. ft.:$127.21
About this home
Step into the perfect blend of timeless character and stylish updates in this beautifully remodeled 1907 Pueblo gem. This 3-bedroom, 2-bathroom home has been thoughtfully renovated from top to bottom—offering all the charm of a historic home with the peace of mind that comes from modern upgrades. You’ll love the new flooring, carpet, cabinetry, tile, and bathroom finishes, along with major updates including electrical, plumbing, sewer line, and fencing. The inviting front porch welcomes you in, while inside, natural light and open spaces create a warm and comfortable vibe throughout. The spacious primary suite is a true retreat, featuring its own private bath and a flexible bonus space perfect for a home office, reading nook, or yoga studio. With a 2-car garage, updated systems, and thoughtful touches throughout, this home is move-in ready and full of character. Don’t miss the rare opportunity to own a piece of Pueblo history—with all the modern comforts already in place.
Contact an agent
Home facts
- Year built:1907
- Listing Id #:6372914
Rooms and interior
- Bedrooms:3
- Total bathrooms:2
- Full bathrooms:1
- Living area:1,926 sq. ft.
Heating and cooling
- Heating:Forced Air, Natural Gas
Structure and exterior
- Roof:Composition
- Year built:1907
- Building area:1,926 sq. ft.
- Lot area:0.12 Acres
Schools
- High school:Centennial
- Middle school:Corwin International Magnet
- Elementary school:South Park
Utilities
- Water:Public
- Sewer:Public Sewer
Finances and disclosures
- Price:$245,000
- Price per sq. ft.:$127.21
- Tax amount:$1,311 (2024)
New listings near 909 E 10th Street
- New
 $199,000Active3 beds 2 baths1,508 sq. ft.
$199,000Active3 beds 2 baths1,508 sq. ft.1739 E 5th Street, Pueblo, CO 81001
MLS# 6659911Listed by: AVA ESTATES, INC. - New
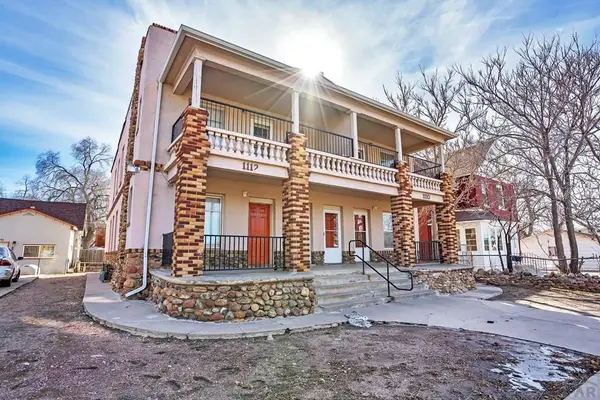 $529,852Active13 beds 9 baths4,000 sq. ft.
$529,852Active13 beds 9 baths4,000 sq. ft.1110-112 E 6th St, Pueblo, CO 81001
MLS# 234028Listed by: RE/MAX OF PUEBLO INC - New
 $435,000Active3 beds 2 baths1,911 sq. ft.
$435,000Active3 beds 2 baths1,911 sq. ft.5 Twilight Lane, Pueblo, CO 81005
MLS# 234029Listed by: REAL BROKER, LLC DBA REAL - New
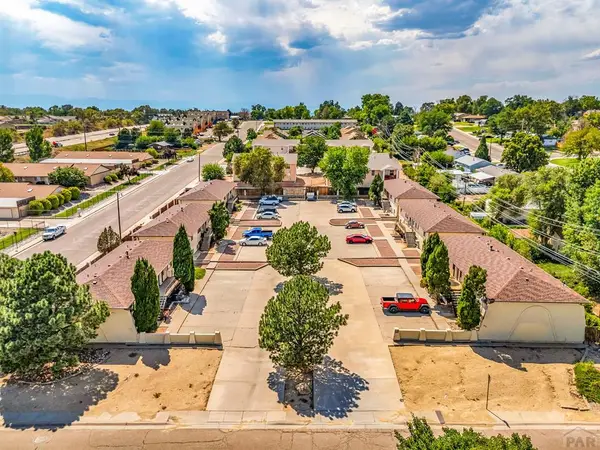 $3,200,000Active48 beds 24 baths22,464 sq. ft.
$3,200,000Active48 beds 24 baths22,464 sq. ft.2101-2111 N Queens Ave, Pueblo, CO 81001
MLS# 234031Listed by: CARLSSON REAL ESTATE, INC - New
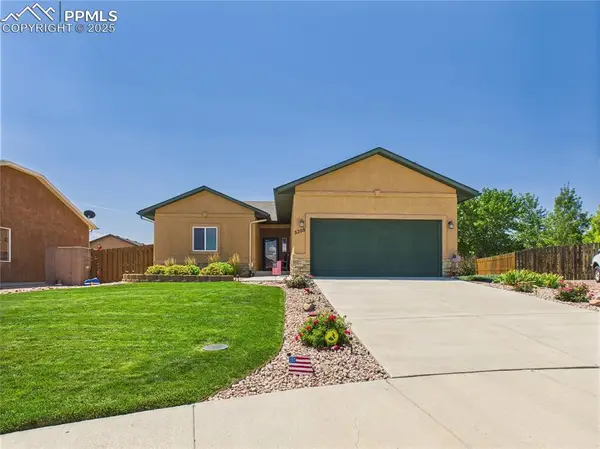 $399,900Active3 beds 3 baths2,664 sq. ft.
$399,900Active3 beds 3 baths2,664 sq. ft.5309 Avocet Court, Pueblo, CO 81008
MLS# 1861432Listed by: KELLER WILLIAMS PERFORMANCE REALTY - New
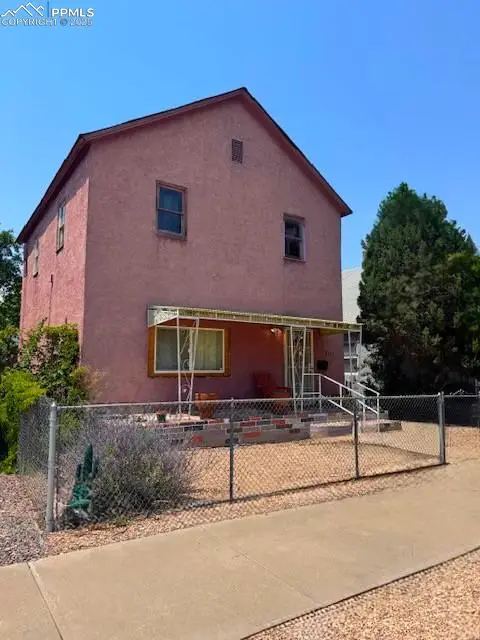 $109,000Active6 beds 2 baths1,654 sq. ft.
$109,000Active6 beds 2 baths1,654 sq. ft.1405 E Routt Avenue, Pueblo, CO 81005
MLS# 6921464Listed by: REALTY COLORADO LLC - New
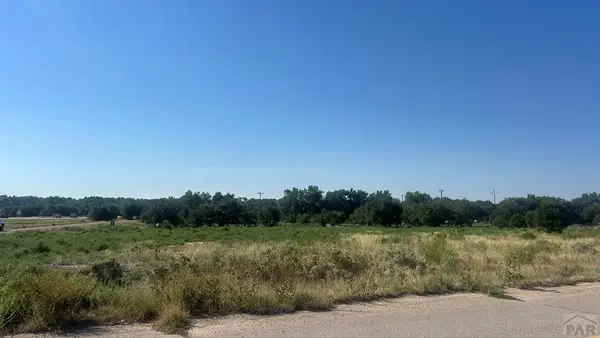 $1,000,000Active2.55 Acres
$1,000,000Active2.55 Acres4100 W 11th St, Pueblo, CO 81003
MLS# 234024Listed by: RE/MAX OF PUEBLO INC - New
 $100,000Active4.53 Acres
$100,000Active4.53 Acres3530 W 11th St, Pueblo, CO 81003
MLS# 234025Listed by: RE/MAX OF PUEBLO INC - New
 $399,900Active4 beds 4 baths2,429 sq. ft.
$399,900Active4 beds 4 baths2,429 sq. ft.11 Avon Court, Pueblo, CO 81005
MLS# 234026Listed by: RE/MAX OF PUEBLO INC - New
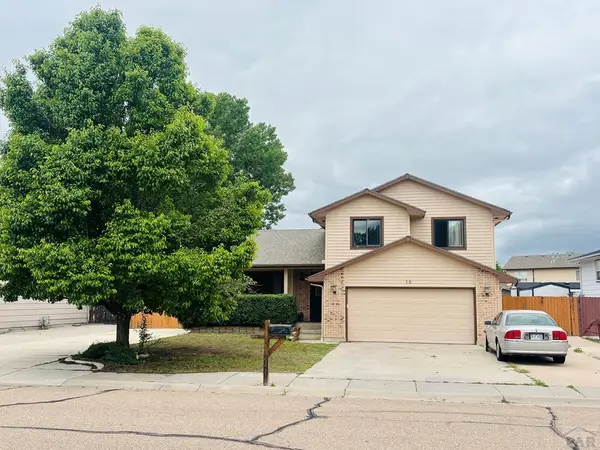 $335,000Active4 beds 3 baths2,061 sq. ft.
$335,000Active4 beds 3 baths2,061 sq. ft.13 Ironbridge Lane, Pueblo, CO 81001
MLS# 234021Listed by: KELLER WILLIAMS PERFORMANCE REALTY
