106 Beartrap Road, Red Feather Lakes, CO 80545
Local realty services provided by:Better Homes and Gardens Real Estate Kenney & Company
Listed by: louise creager9702263990
Office: re/max alliance-ftc south
MLS#:IR1029767
Source:ML
Price summary
- Price:$665,000
- Price per sq. ft.:$168.74
- Monthly HOA dues:$62.42
About this home
Colorado is calling! This could be your new mountain home. Whether you're seeking a full-time residence, a part-time getaway, or a special place to gather with family and friends, this inviting property offers comfort, space, and unforgettable surroundings. The remodeled living room features a cozy wood stove, hickory wood floors, and a large picture window. The home offers four generously sized bedrooms, including two upper-level rooms with private balconies-one serving as a primary suite-plus an additional main-floor primary bedroom. With its open kitchen and spacious dining area entertaining is lots of fun. The full, unfinished walk-out basement provides endless possibilities for your own ideas of a future living space, storage, or recreation. Enjoy peace of mind with water and well monitoring, window sensors, remote propane monitoring, oversized Generac generator, radon mitigation system, and smart-home features including remote entry and cameras. Recent upgrades include a new well, electrical panel, water heater, and furnace with whole-house humidifier. Step outside and breathe in the fragrance of ponderosa pine, lodgepole, and Douglas fir. Relax on the expansive wraparound deck while watching moose, deer, hummingbirds, and more. And enjoy peaceful evenings under remarkable dark skies filled with the moon, stars, and your endless dreams. Residents enjoy access to Crystal Lakes amenities, including stocked lakes for fishing, canoeing, paddle boarding, and kayaking Explore the miles of roads and trails for year-round hiking, photography, recreation, and nearby National Forest access. Explore the charm of Red Feather Lakes with its shops, post office, and local art. Just over an hour from Fort Collins. Call today for details. No drive-bys, please.
Contact an agent
Home facts
- Year built:2001
- Listing ID #:IR1029767
Rooms and interior
- Bedrooms:4
- Total bathrooms:4
- Full bathrooms:2
- Half bathrooms:1
- Living area:3,941 sq. ft.
Heating and cooling
- Cooling:Ceiling Fan(s)
- Heating:Forced Air, Propane, Wood Stove
Structure and exterior
- Roof:Composition
- Year built:2001
- Building area:3,941 sq. ft.
- Lot area:4.93 Acres
Schools
- High school:Poudre
- Middle school:Cache La Poudre
- Elementary school:Cache La Poudre
Utilities
- Water:Well
- Sewer:Septic Tank
Finances and disclosures
- Price:$665,000
- Price per sq. ft.:$168.74
- Tax amount:$3,503 (2025)
New listings near 106 Beartrap Road
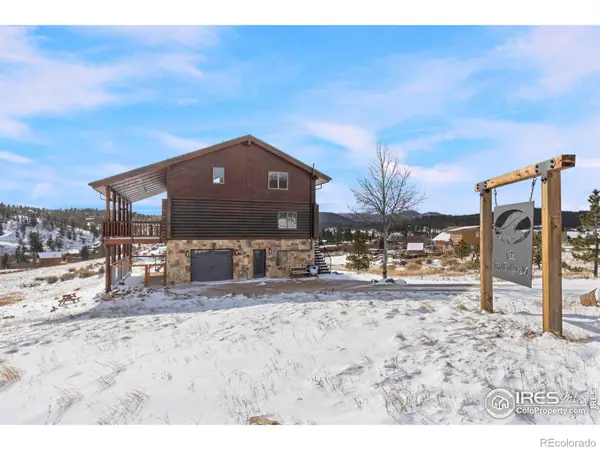 $849,900Active2 beds 2 baths2,292 sq. ft.
$849,900Active2 beds 2 baths2,292 sq. ft.357 Navajo Road, Red Feather Lakes, CO 80545
MLS# IR1049527Listed by: SUMMIT REAL ESTATE & MARKETING- New
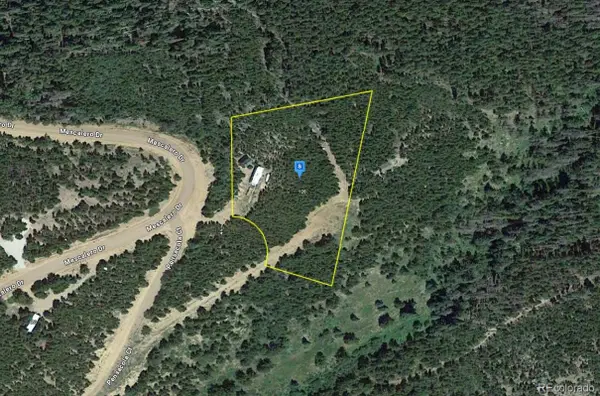 $78,999Active0.95 Acres
$78,999Active0.95 Acres126 Pensacola Court, Red Feather Lakes, CO 80545
MLS# 8039752Listed by: PLATLABS LLC - New
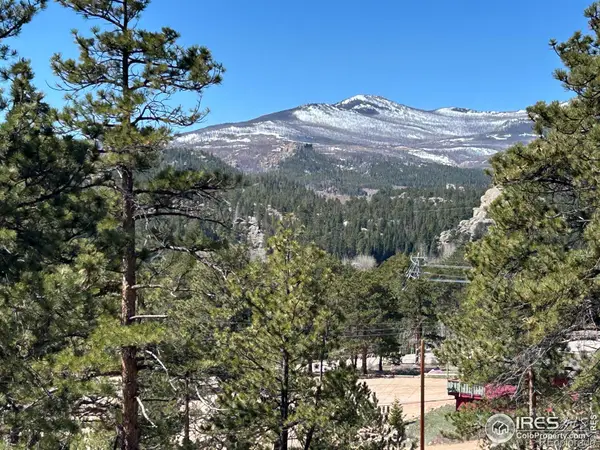 $142,500Active0.91 Acres
$142,500Active0.91 Acres295 Piney Knolls Drive, Red Feather Lakes, CO 80545
MLS# IR1050670Listed by: PONDEROSA REALTY ASSOCIATES 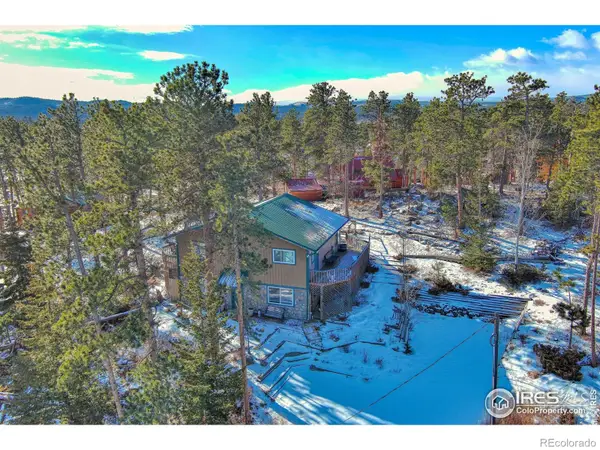 $548,500Active3 beds 1 baths1,792 sq. ft.
$548,500Active3 beds 1 baths1,792 sq. ft.231 Snake Lake Drive, Red Feather Lakes, CO 80545
MLS# IR1050611Listed by: RE/MAX NEXUS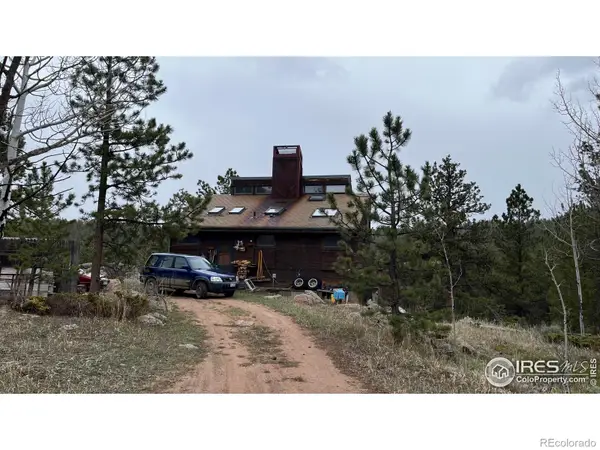 $275,000Active1 beds 1 baths1,288 sq. ft.
$275,000Active1 beds 1 baths1,288 sq. ft.480 Comanche Circle, Red Feather Lakes, CO 80545
MLS# IR1050530Listed by: PORTER REAL ESTATE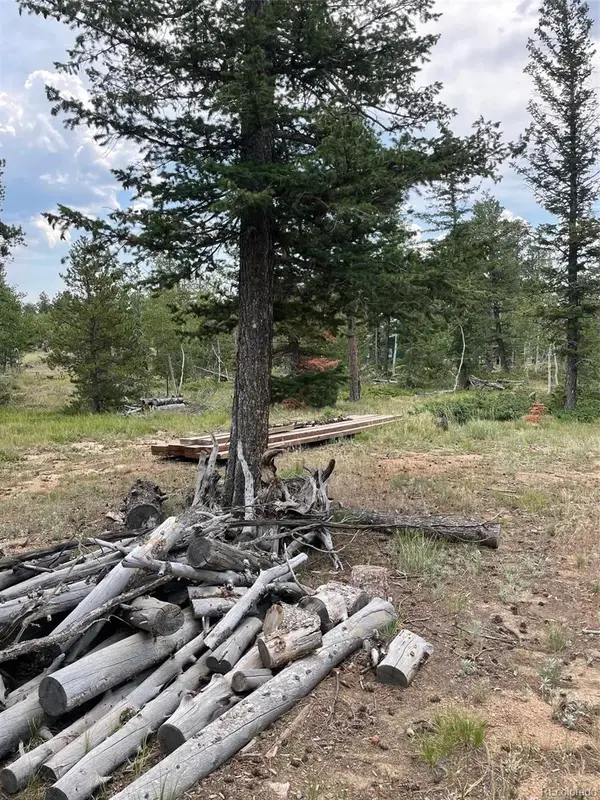 $52,000Active0.5 Acres
$52,000Active0.5 Acres247 Sutiki Drive, Red Feather Lakes, CO 80545
MLS# 5854977Listed by: JPAR MODERN REAL ESTATE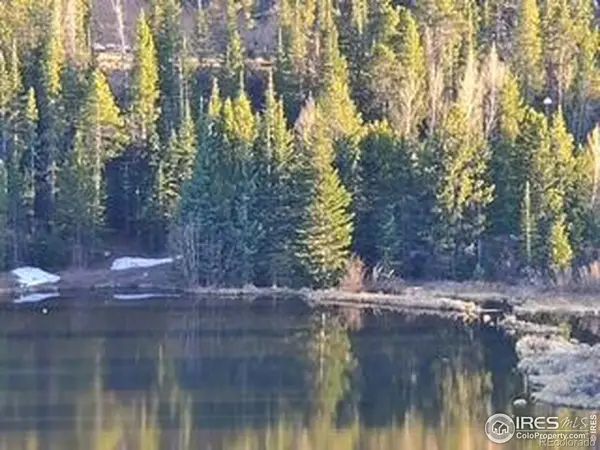 $210,000Active1.4 Acres
$210,000Active1.4 Acres199 Catawba Court, Red Feather Lakes, CO 80545
MLS# IR1049738Listed by: PONDEROSA REALTY ASSOCIATES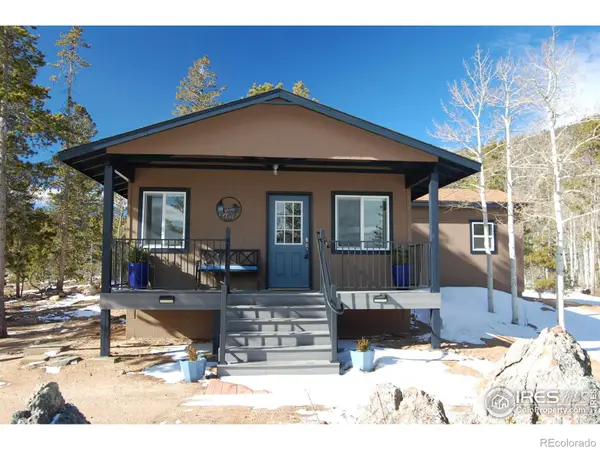 $355,000Active2 beds 2 baths857 sq. ft.
$355,000Active2 beds 2 baths857 sq. ft.15 Spokane Court, Red Feather Lakes, CO 80545
MLS# IR1049626Listed by: LONE PINE REALTY $799,500Active3 beds 3 baths2,616 sq. ft.
$799,500Active3 beds 3 baths2,616 sq. ft.112 Chillicothe Court, Red Feather Lakes, CO 80545
MLS# IR1049112Listed by: C3 REAL ESTATE SOLUTIONS, LLC $470,000Active1 beds 1 baths733 sq. ft.
$470,000Active1 beds 1 baths733 sq. ft.238 Springmeadow Way, Red Feather Lakes, CO 80545
MLS# IR1048605Listed by: COLDWELL BANKER REALTY- FORT COLLINS

