1074 Caddo Road, Red Feather Lakes, CO 80545
Local realty services provided by:Better Homes and Gardens Real Estate Kenney & Company
Listed by: jonathan holsten9702372752
Office: exp realty llc.
MLS#:IR1044814
Source:ML
Price summary
- Price:$799,500
- Price per sq. ft.:$370.14
- Monthly HOA dues:$55.42
About this home
Welcome to your dream mountain retreat - a stunning four-bedroom home on 5.6 acres in beautiful Red Feather Lakes. Surrounded by breathtaking panoramic views, this completely rebuilt cabin perfectly blends modern comfort with rustic mountain charm. Every detail has been thoughtfully crafted - from the skilled workmanship and quality materials to the all-new appliances, electrical, plumbing, fixtures, and finishes - nearly every inch of this home is brand new. Designed and engineered for longevity, the property offers easy, year-round accessibility. Inside, the main level showcases a soaring great room with vaulted beetle-kill pine ceilings, rustic beams, and a cozy new wood-burning stove. Step onto the wrap-around deck and take in the sweeping views from every angle - the perfect place to unwind or entertain. The main level also includes a spacious kitchen, laundry, full bath, and primary bedroom. Upstairs, you'll find a large loft-style family room, two bedrooms with beetle-kill accent walls, and a beautifully finished bath. The fully finished walk-out basement provides even more living space with a generous recreation room and a fourth bedroom.Whether you're seeking a full-time residence or a weekend getaway, this remarkable property delivers peace, privacy, and the unmatched beauty of Colorado's mountains. Words can't do it justice - come see for yourself! ** Sellers are willing to discuss a 6 to 12 month lease with the intention to buy **
Contact an agent
Home facts
- Year built:1978
- Listing ID #:IR1044814
Rooms and interior
- Bedrooms:4
- Total bathrooms:2
- Full bathrooms:1
- Living area:2,160 sq. ft.
Heating and cooling
- Heating:Baseboard, Wood Stove
Structure and exterior
- Roof:Composition
- Year built:1978
- Building area:2,160 sq. ft.
- Lot area:5.63 Acres
Schools
- High school:Poudre
- Middle school:Cache La Poudre
- Elementary school:Other
Utilities
- Water:Well
- Sewer:Septic Tank
Finances and disclosures
- Price:$799,500
- Price per sq. ft.:$370.14
- Tax amount:$2,275 (2024)
New listings near 1074 Caddo Road
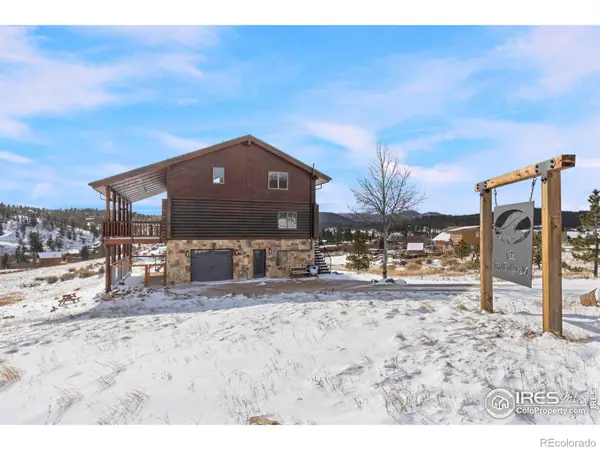 $849,900Active2 beds 2 baths2,292 sq. ft.
$849,900Active2 beds 2 baths2,292 sq. ft.357 Navajo Road, Red Feather Lakes, CO 80545
MLS# IR1049527Listed by: SUMMIT REAL ESTATE & MARKETING- New
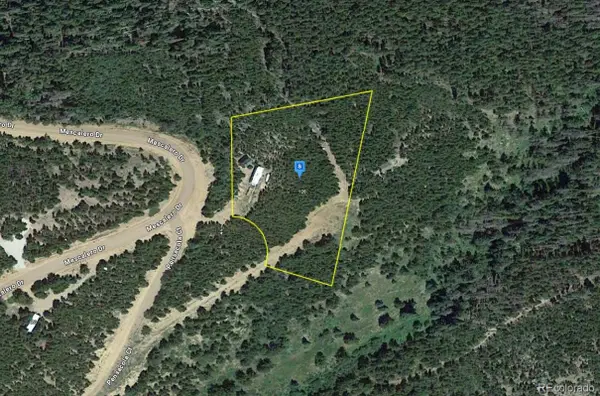 $78,999Active0.95 Acres
$78,999Active0.95 Acres126 Pensacola Court, Red Feather Lakes, CO 80545
MLS# 8039752Listed by: PLATLABS LLC - New
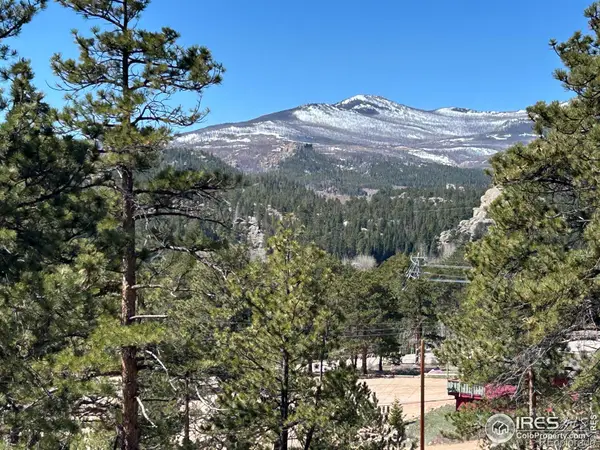 $142,500Active0.91 Acres
$142,500Active0.91 Acres295 Piney Knolls Drive, Red Feather Lakes, CO 80545
MLS# IR1050670Listed by: PONDEROSA REALTY ASSOCIATES 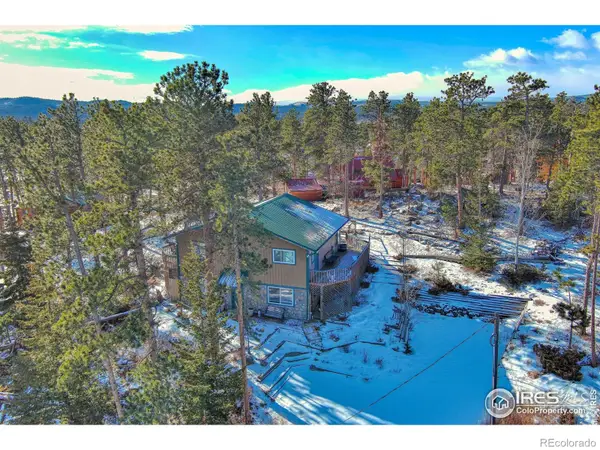 $548,500Active3 beds 1 baths1,792 sq. ft.
$548,500Active3 beds 1 baths1,792 sq. ft.231 Snake Lake Drive, Red Feather Lakes, CO 80545
MLS# IR1050611Listed by: RE/MAX NEXUS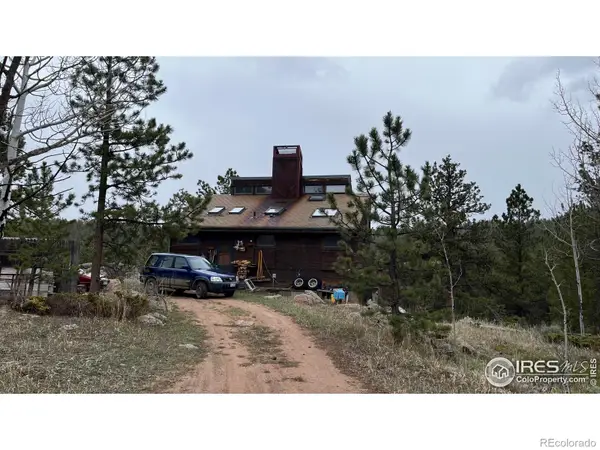 $275,000Active1 beds 1 baths1,288 sq. ft.
$275,000Active1 beds 1 baths1,288 sq. ft.480 Comanche Circle, Red Feather Lakes, CO 80545
MLS# IR1050530Listed by: PORTER REAL ESTATE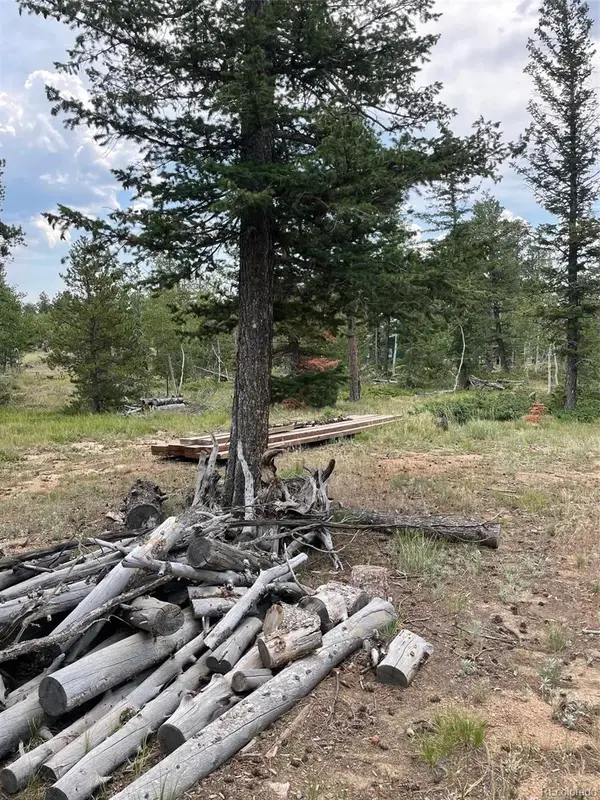 $52,000Active0.5 Acres
$52,000Active0.5 Acres247 Sutiki Drive, Red Feather Lakes, CO 80545
MLS# 5854977Listed by: JPAR MODERN REAL ESTATE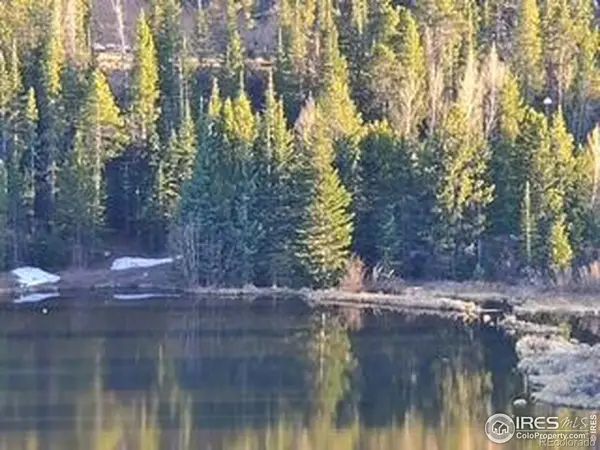 $210,000Active1.4 Acres
$210,000Active1.4 Acres199 Catawba Court, Red Feather Lakes, CO 80545
MLS# IR1049738Listed by: PONDEROSA REALTY ASSOCIATES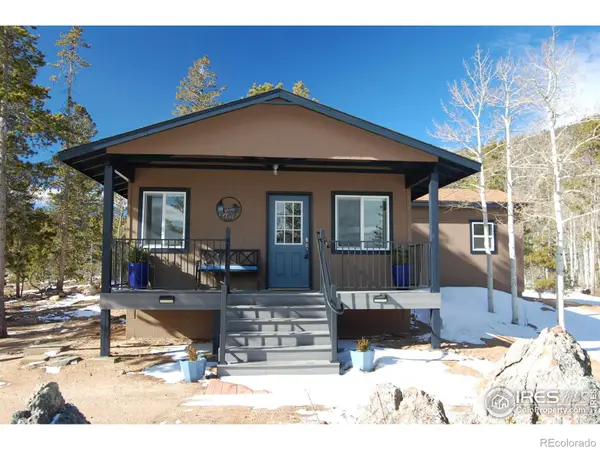 $355,000Active2 beds 2 baths857 sq. ft.
$355,000Active2 beds 2 baths857 sq. ft.15 Spokane Court, Red Feather Lakes, CO 80545
MLS# IR1049626Listed by: LONE PINE REALTY $799,500Active3 beds 3 baths2,616 sq. ft.
$799,500Active3 beds 3 baths2,616 sq. ft.112 Chillicothe Court, Red Feather Lakes, CO 80545
MLS# IR1049112Listed by: C3 REAL ESTATE SOLUTIONS, LLC $470,000Active1 beds 1 baths733 sq. ft.
$470,000Active1 beds 1 baths733 sq. ft.238 Springmeadow Way, Red Feather Lakes, CO 80545
MLS# IR1048605Listed by: COLDWELL BANKER REALTY- FORT COLLINS

