13101 N County Road 73c, Red Feather Lakes, CO 80545
Local realty services provided by:Better Homes and Gardens Real Estate Kenney & Company
13101 N County Road 73c,Red Feather Lakes, CO 80545
$840,000
- 1 Beds
- 1 Baths
- 728 sq. ft.
- Single family
- Active
Listed by: jeff mastersonjeff@sjsportingproperties.com
Office: st. james sporting properties
MLS#:7711252
Source:ML
Price summary
- Price:$840,000
- Price per sq. ft.:$1,153.85
About this home
Red Feather Nest Cabin is an exceptional 35± acre mountain retreat with water frontage, bordering National Forest and offering year-round adventure. Located just north of Red Feather Lakes, this off-the-beaten-path getaway delivers the full Colorado mountain lifestyle where you can hunt, fish, and explore from your own land. The 728± sq ft on-grid log cabin features 1 bedroom, 135 sf queen size bed sleeping loft, 3/4 bath, and an attached two-car garage. Designed by a custom builder, the cabin is low-maintenance with quality finishes, mountain views, western sunsets, and serene pond frontage. Interior features include a full kitchen, quality appliances, electric baseboard heat, washer/dryer, on-demand hot water, and a pressurized, heated well system. A separate bunkhouse provides guest space, and a covered picnic pavilion overlooks the pond and firepit area. A 16’x32’ mill shed is ideal as a workshop, garage, or horse shelter. Excellent hunting for elk, mule deer, and moose in GMU 8 where licenses are easily obtainable. A custom hunting blind sits over a productive big game corridor. The pond has been used for fishing and could be restocked; water level varies with snowpack. Surrounded by lakes, streams, mountains, and public lands, this turn-key property offers unmatched solitude and access to outdoor recreation.
Contact an agent
Home facts
- Year built:2018
- Listing ID #:7711252
Rooms and interior
- Bedrooms:1
- Total bathrooms:1
- Living area:728 sq. ft.
Heating and cooling
- Heating:Baseboard, Electric, Radiant, Wood Stove
Structure and exterior
- Roof:Metal
- Year built:2018
- Building area:728 sq. ft.
- Lot area:35.01 Acres
Schools
- High school:Poudre
- Middle school:Cache La Poudre
- Elementary school:Livermore
Utilities
- Water:Well
- Sewer:Septic Tank
Finances and disclosures
- Price:$840,000
- Price per sq. ft.:$1,153.85
- Tax amount:$2,743 (2024)
New listings near 13101 N County Road 73c
- New
 $470,000Active1 beds 1 baths733 sq. ft.
$470,000Active1 beds 1 baths733 sq. ft.238 Springmeadow Way, Red Feather Lakes, CO 80545
MLS# IR1048605Listed by: COLDWELL BANKER REALTY- FORT COLLINS 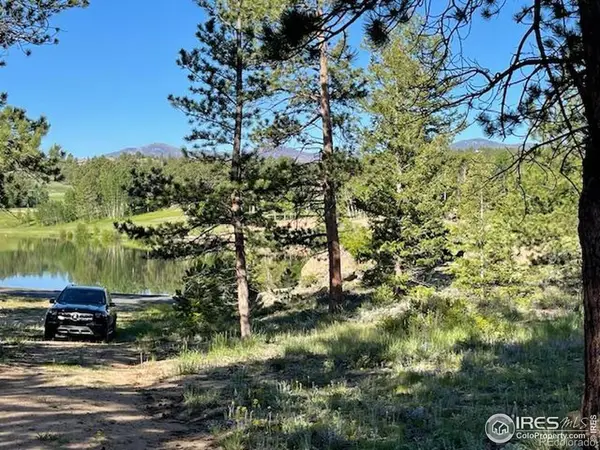 $99,900Active0.21 Acres
$99,900Active0.21 Acres3086 Fox Acres Drive E, Red Feather Lakes, CO 80545
MLS# IR1048478Listed by: PONDEROSA REALTY ASSOCIATES $420,000Active2 beds 1 baths917 sq. ft.
$420,000Active2 beds 1 baths917 sq. ft.410 Eagle Tree Circle, Red Feather Lakes, CO 80545
MLS# IR1048378Listed by: KT "REAL" ESTATE NOCO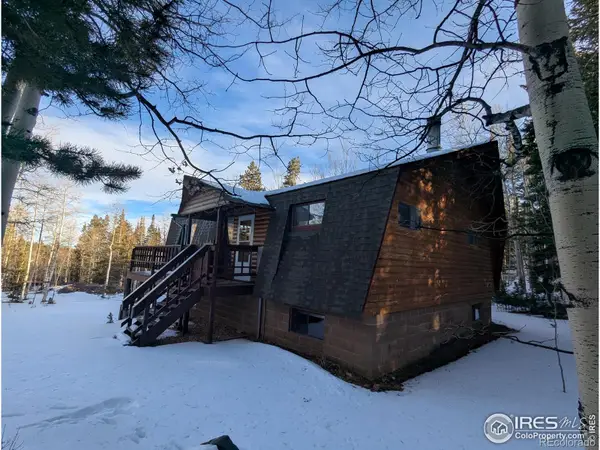 $397,000Active3 beds 3 baths2,016 sq. ft.
$397,000Active3 beds 3 baths2,016 sq. ft.100 Santee Court, Red Feather Lakes, CO 80545
MLS# IR1048339Listed by: CONTINENTAL WEST REALTY $80,000Active1.27 Acres
$80,000Active1.27 Acres63 Catawaba Court, Red Feather Lakes, CO 80545
MLS# IR1047740Listed by: KENTWOOD RE NORTHERN PROP LLC $400,000Active2 beds 1 baths1,120 sq. ft.
$400,000Active2 beds 1 baths1,120 sq. ft.739 Socorro Trail, Red Feather Lakes, CO 80545
MLS# 6930760Listed by: C3 REAL ESTATE SOLUTIONS LLC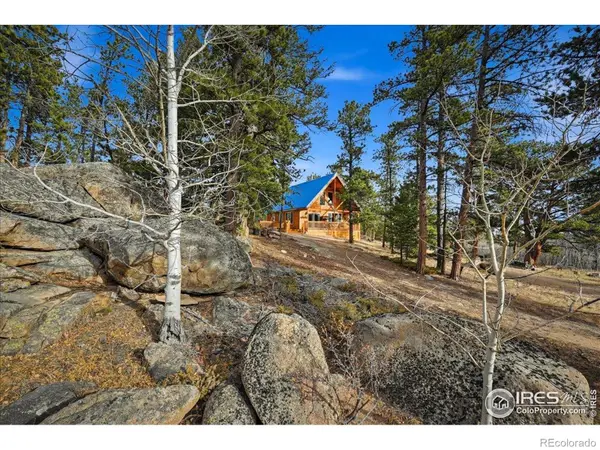 $400,000Active2 beds 1 baths1,208 sq. ft.
$400,000Active2 beds 1 baths1,208 sq. ft.739 Socorro Trail, Red Feather Lakes, CO 80545
MLS# IR1047695Listed by: C3 REAL ESTATE SOLUTIONS, LLC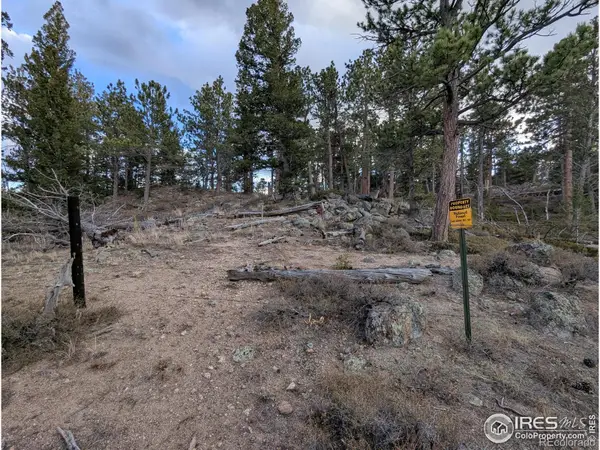 $179,000Active4.98 Acres
$179,000Active4.98 Acres29 Santa Clara Court, Red Feather Lakes, CO 80545
MLS# IR1047609Listed by: CONTINENTAL WEST REALTY $220,000Active35 Acres
$220,000Active35 Acres0 Camel Rock Road, Red Feather Lakes, CO 80545
MLS# IR1047459Listed by: NORTHWEST REAL ESTATE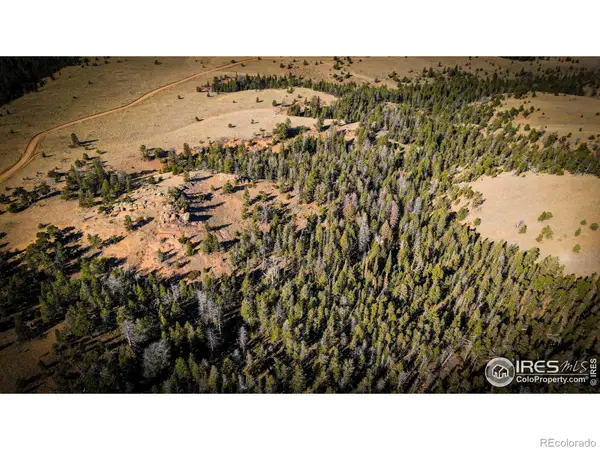 $215,000Active37.79 Acres
$215,000Active37.79 Acres0 Wilderness Ranch Road, Red Feather Lakes, CO 80545
MLS# IR1047231Listed by: HAYDEN OUTDOORS - WINDSOR
