132 Nicola Way, Red Feather Lakes, CO 80545
Local realty services provided by:Better Homes and Gardens Real Estate Kenney & Company
Listed by: joshua collins3039567153
Office: colorado highlands realty llc.
MLS#:IR1047207
Source:ML
Price summary
- Price:$597,000
- Price per sq. ft.:$679.18
- Monthly HOA dues:$54.17
About this home
Beautiful 2 bedroom mountain cabin with large custom-built outbuilding, providing roughly 2,000 square feet of heated living and work areas. The property is conveniently located just inside of the Crystal Lakes Community, a private mountain subdivision located in Larimer County, Colorado... 5 minutes from Red Feather Lakes Village (Ace Hardware, liquor store, trading post, grocery store, Pot Belly Restaurant, Tavern at RFL, etc.), 23 miles West of Hwy 287 just North of Fort Collins. Situated on 3 flat tree filled acres, this property features Aspen groves, tall Pines, and gorgeous rock outcroppings. This home has been meticulously maintained and has custom finishes throughout, featuring an updated kitchen w/ gas stove/oven and Bamboo floors and Aspen trimmed kitchen window and doors. Newer propane furnace + electric baseboard heat, on-demand hot water, well and septic permitted for additional bed & bath. In the last couple of years, the outbuilding has been fully insulated and divided into a garage/shop area plus an office/hobby/TV room, beautifully finished in Colorado TnG beetle kill. Harman pellet stoves provide excellent heat sources for the shop and hobby room. Circle driveway in the front... separate entrance in rear with lots of parking for your trucks, rv's, trailers, etc. Internet and phone are excellent and reliable, provided through Starlink. HOA plows the roads during snow season.
Contact an agent
Home facts
- Year built:1997
- Listing ID #:IR1047207
Rooms and interior
- Bedrooms:2
- Total bathrooms:1
- Living area:879 sq. ft.
Heating and cooling
- Heating:Baseboard, Forced Air, Propane
Structure and exterior
- Roof:Composition, Metal
- Year built:1997
- Building area:879 sq. ft.
- Lot area:3.02 Acres
Schools
- High school:Poudre
- Middle school:Cache La Poudre
- Elementary school:Livermore
Utilities
- Water:Well
- Sewer:Septic Tank
Finances and disclosures
- Price:$597,000
- Price per sq. ft.:$679.18
- Tax amount:$2,812 (2024)
New listings near 132 Nicola Way
- New
 $470,000Active1 beds 1 baths733 sq. ft.
$470,000Active1 beds 1 baths733 sq. ft.238 Springmeadow Way, Red Feather Lakes, CO 80545
MLS# IR1048605Listed by: COLDWELL BANKER REALTY- FORT COLLINS 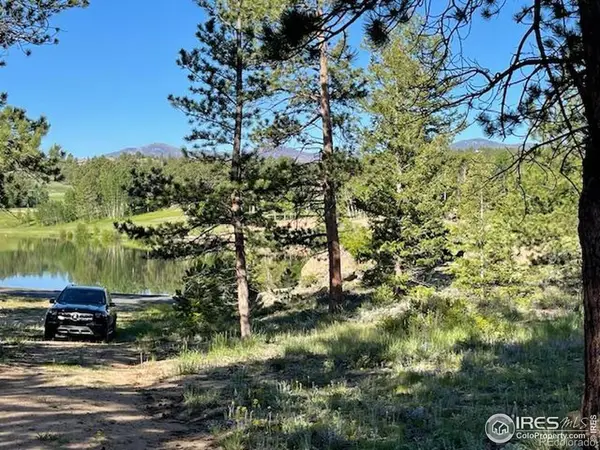 $99,900Active0.21 Acres
$99,900Active0.21 Acres3086 Fox Acres Drive E, Red Feather Lakes, CO 80545
MLS# IR1048478Listed by: PONDEROSA REALTY ASSOCIATES $420,000Active2 beds 1 baths917 sq. ft.
$420,000Active2 beds 1 baths917 sq. ft.410 Eagle Tree Circle, Red Feather Lakes, CO 80545
MLS# IR1048378Listed by: KT "REAL" ESTATE NOCO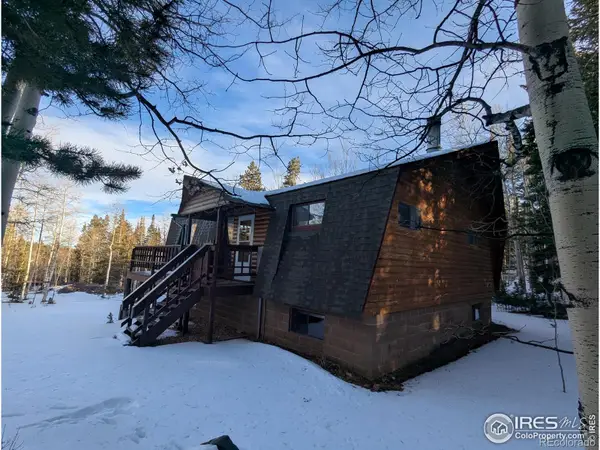 $397,000Active3 beds 3 baths2,016 sq. ft.
$397,000Active3 beds 3 baths2,016 sq. ft.100 Santee Court, Red Feather Lakes, CO 80545
MLS# IR1048339Listed by: CONTINENTAL WEST REALTY $80,000Active1.27 Acres
$80,000Active1.27 Acres63 Catawaba Court, Red Feather Lakes, CO 80545
MLS# IR1047740Listed by: KENTWOOD RE NORTHERN PROP LLC $400,000Active2 beds 1 baths1,120 sq. ft.
$400,000Active2 beds 1 baths1,120 sq. ft.739 Socorro Trail, Red Feather Lakes, CO 80545
MLS# 6930760Listed by: C3 REAL ESTATE SOLUTIONS LLC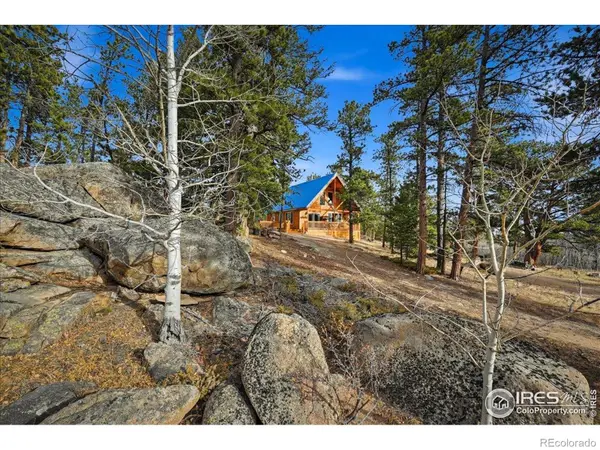 $400,000Active2 beds 1 baths1,208 sq. ft.
$400,000Active2 beds 1 baths1,208 sq. ft.739 Socorro Trail, Red Feather Lakes, CO 80545
MLS# IR1047695Listed by: C3 REAL ESTATE SOLUTIONS, LLC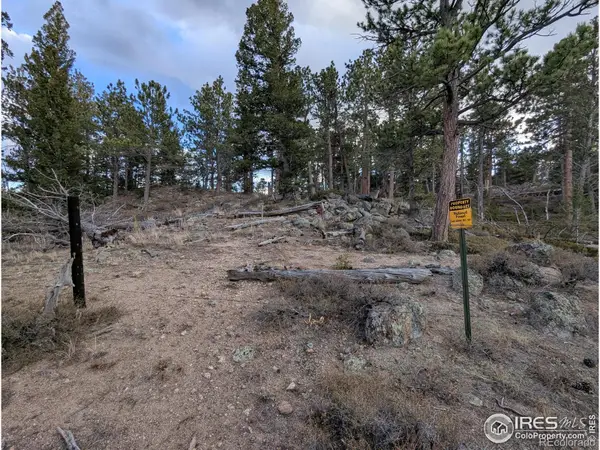 $179,000Active4.98 Acres
$179,000Active4.98 Acres29 Santa Clara Court, Red Feather Lakes, CO 80545
MLS# IR1047609Listed by: CONTINENTAL WEST REALTY $220,000Active35 Acres
$220,000Active35 Acres0 Camel Rock Road, Red Feather Lakes, CO 80545
MLS# IR1047459Listed by: NORTHWEST REAL ESTATE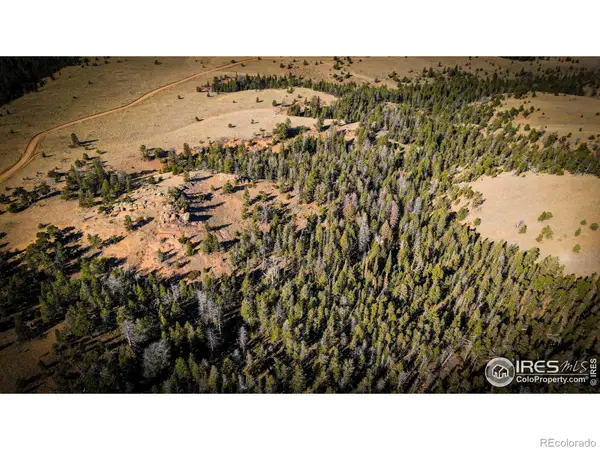 $215,000Active37.79 Acres
$215,000Active37.79 Acres0 Wilderness Ranch Road, Red Feather Lakes, CO 80545
MLS# IR1047231Listed by: HAYDEN OUTDOORS - WINDSOR
