142 Springmeadow Way, Red Feather Lakes, CO 80545
Local realty services provided by:Better Homes and Gardens Real Estate Kenney & Company
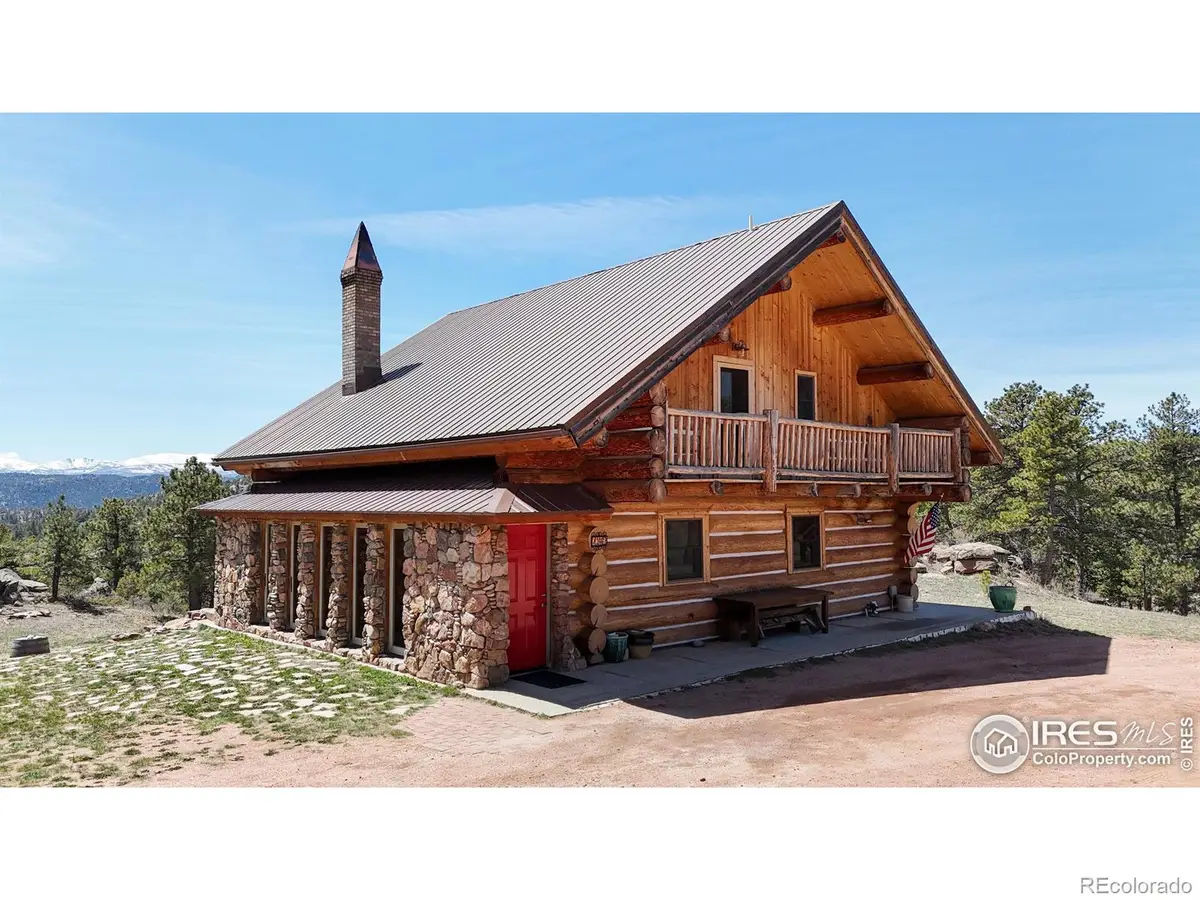
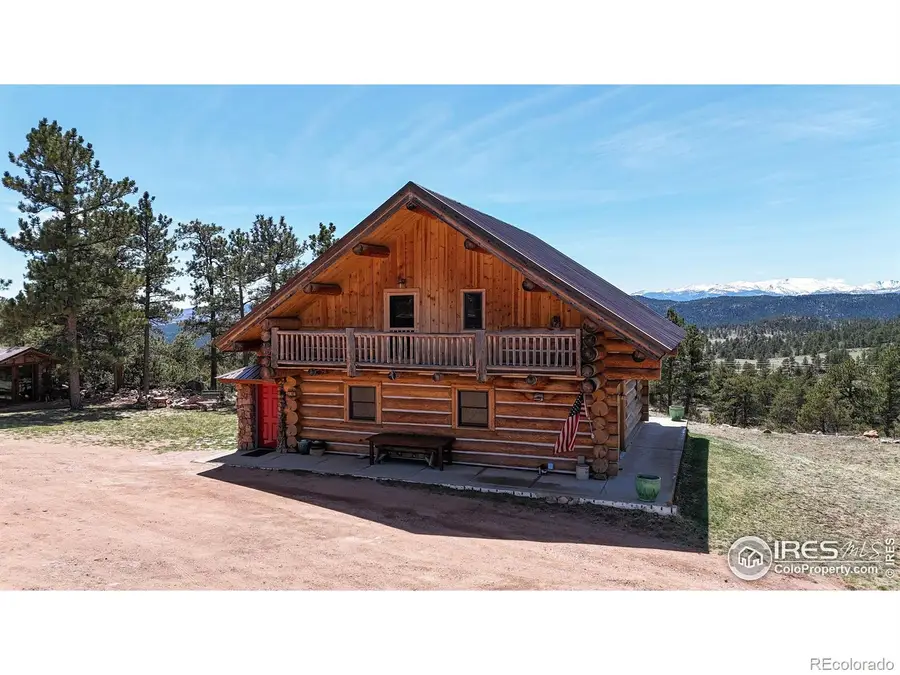
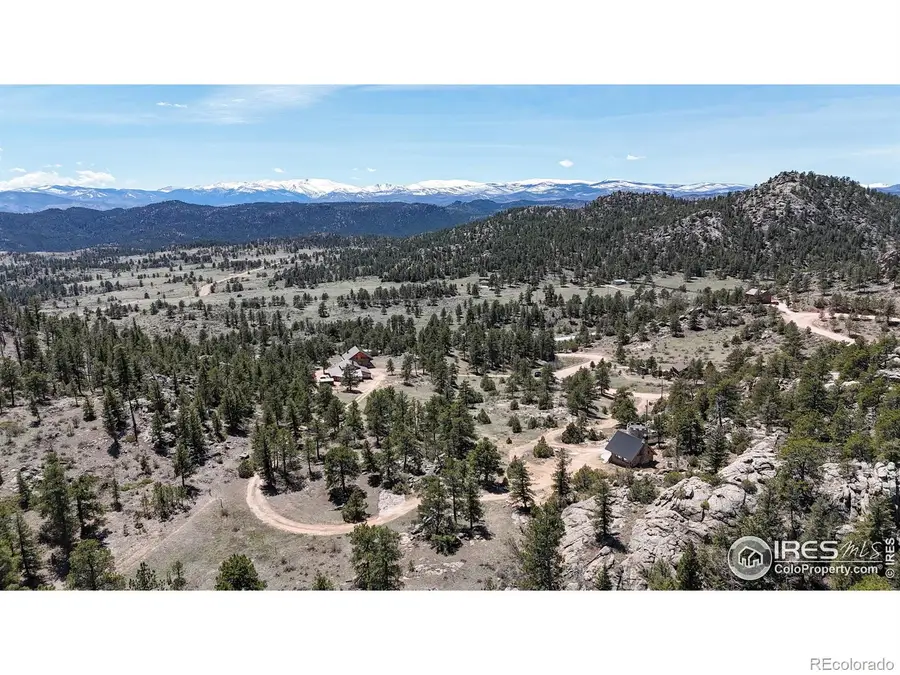
Listed by:anne carlson6122720738
Office:coldwell banker realty- fort collins
MLS#:IR1033201
Source:ML
Price summary
- Price:$1,800,000
- Price per sq. ft.:$1,041.67
- Monthly HOA dues:$41.67
About this home
Extraordinary Equestrian Mountain Retreat on 13.5 Acres. Welcome to a one-of-a-kind estate in Northern Colorado that can be purchased together or separately-this exceptional 13.5-acre retreat combines two remarkable properties: 142 and 238 Springmeadow Way. Whether you're seeking a legacy estate, private sanctuary, or income-producing opportunity, this offering is unmatched.The main home at 142 Springmeadow Way is a custom-crafted masterpiece, the result of 20 years of thoughtful design. Perched atop a hill with unobstructed views of the Mummy Range and Rocky Mountain National Park, it blends luxury and nature. Highlights include stone architecture, hand-hewn Douglas Fir logs, and four Rumford-style fireplaces.ADU: A 2,500 sq. ft. outbuilding with 3 oversized garage bays, a large workshop, and a loft apartment with a two-story fireplace and incredible views.Equestrian Amenities: Loafing sheds, a hay barn, tack room, storage sheds, and multiple fenced pastures for rotational grazing.The adjacent 238 Springmeadow Way spans 6.45 acres and features a whimsical studio with a distinctive castle-style tower, panoramic views, and the charm of a storybook hideaway. Zoned for open use, the land invites a variety of creative visions-whether you dream of a private artist's retreat, a boutique glamping destination, or expanding equestrian operations. The property is a rare blend of natural beauty, privacy, and potential.Location: Bordering 80 acres of National Forest land and adjacent to the Wolf Sanctuary, this property offers direct access to hiking, fishing, snowshoeing, paddleboarding, hunting, and ATVing.Buy one or both-this is mountain living without compromise. Contact us to learn more about the split purchase options.
Contact an agent
Home facts
- Year built:2004
- Listing Id #:IR1033201
Rooms and interior
- Bedrooms:3
- Total bathrooms:4
- Full bathrooms:2
- Half bathrooms:1
- Living area:1,728 sq. ft.
Heating and cooling
- Cooling:Ceiling Fan(s)
- Heating:Propane, Radiant
Structure and exterior
- Roof:Metal
- Year built:2004
- Building area:1,728 sq. ft.
- Lot area:13.55 Acres
Schools
- High school:Poudre
- Middle school:Cache La Poudre
- Elementary school:Livermore
Utilities
- Water:Cistern, Well
- Sewer:Septic Tank
Finances and disclosures
- Price:$1,800,000
- Price per sq. ft.:$1,041.67
- Tax amount:$4,832 (2024)
New listings near 142 Springmeadow Way
- New
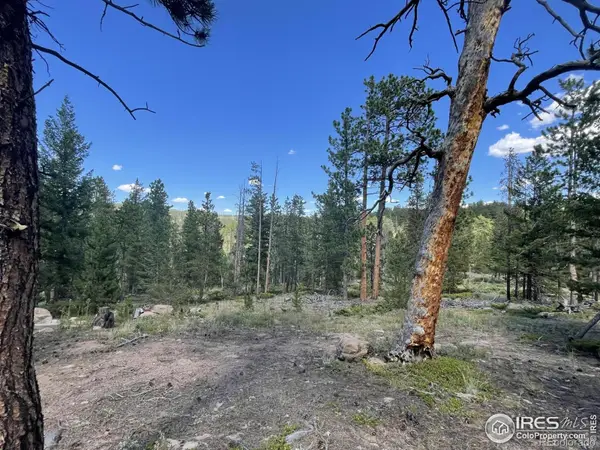 $200,000Active4.85 Acres
$200,000Active4.85 Acres34 Shawnee Road, Red Feather Lakes, CO 80545
MLS# IR1041523Listed by: LONE PINE REALTY - New
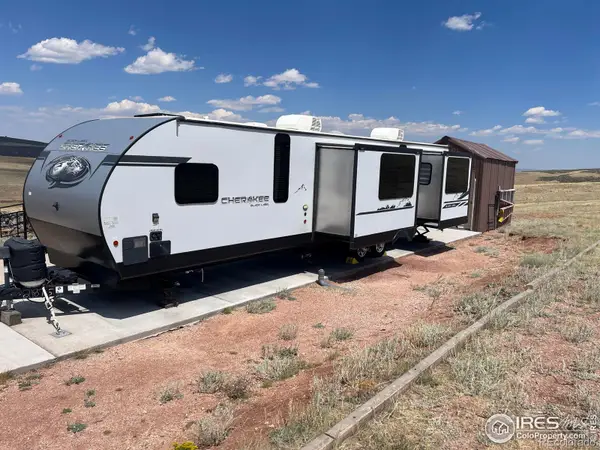 $179,000Active-- beds -- baths
$179,000Active-- beds -- baths0 Plano Drive, Red Feather Lakes, CO 80545
MLS# IR1041164Listed by: HAYDEN OUTDOORS - WINDSOR - Open Sun, 11am to 1pmNew
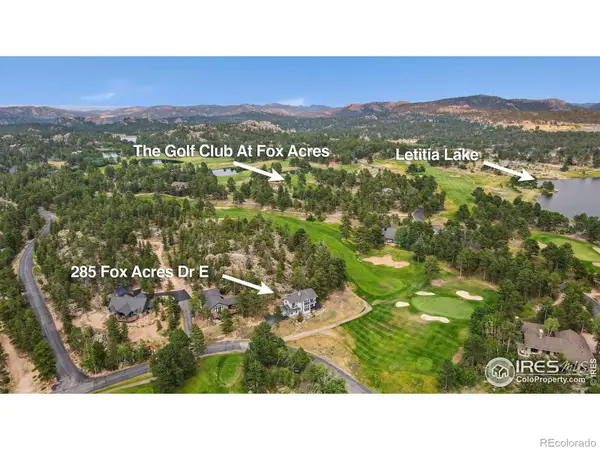 $750,000Active2 beds 3 baths2,110 sq. ft.
$750,000Active2 beds 3 baths2,110 sq. ft.285 Fox Acres Drive E, Red Feather Lakes, CO 80545
MLS# IR1041065Listed by: GROUP MULBERRY - New
 $775,000Active2 beds 1 baths1,048 sq. ft.
$775,000Active2 beds 1 baths1,048 sq. ft.3513 N County Road 89, Red Feather Lakes, CO 80545
MLS# IR1040919Listed by: HAYDEN OUTDOORS - WINDSOR - New
 $165,000Active35 Acres
$165,000Active35 Acres0 Dewclaw Road, Red Feather Lakes, CO 80545
MLS# IR1040848Listed by: NORTHWEST REAL ESTATE  $142,000Active-- beds 1 baths600 sq. ft.
$142,000Active-- beds 1 baths600 sq. ft.5556 Plano Road, Red Feather Lakes, CO 80545
MLS# IR1040697Listed by: NORTHWEST REAL ESTATE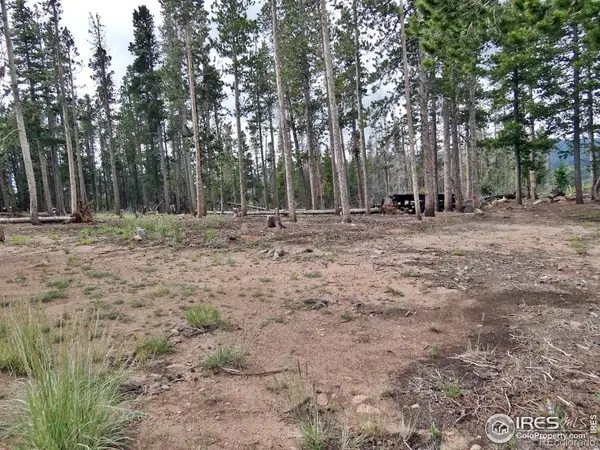 $110,000Active1.4 Acres
$110,000Active1.4 Acres1921 Osage Trail, Red Feather Lakes, CO 80545
MLS# IR1040644Listed by: PONDEROSA REALTY ASSOCIATES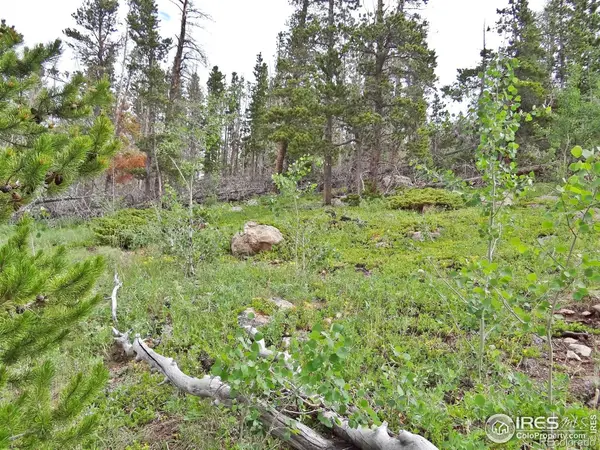 $65,000Active1.43 Acres
$65,000Active1.43 Acres1683 Osage Trail, Red Feather Lakes, CO 80545
MLS# IR1040648Listed by: PONDEROSA REALTY ASSOCIATES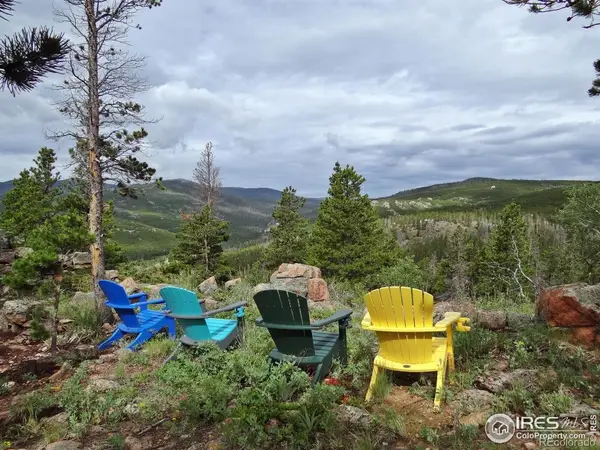 $140,000Active1.55 Acres
$140,000Active1.55 Acres1645 Osage Trail, Red Feather Lakes, CO 80545
MLS# IR1040651Listed by: PONDEROSA REALTY ASSOCIATES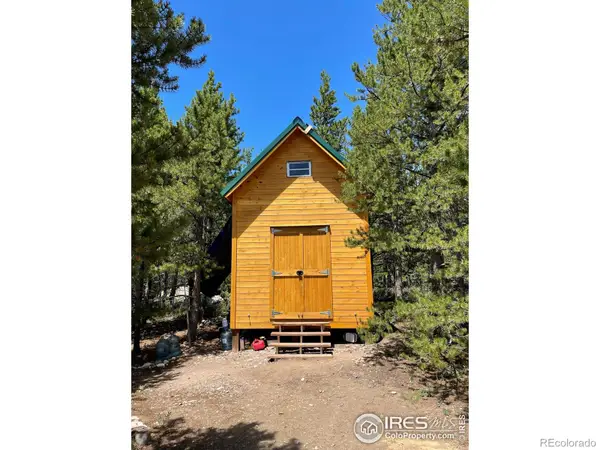 $149,000Active2.58 Acres
$149,000Active2.58 Acres170 Penobscot Court, Red Feather Lakes, CO 80545
MLS# IR1040626Listed by: LONE PINE REALTY
