412 Eagle Tree Circle, Red Feather Lakes, CO 80545
Local realty services provided by:Better Homes and Gardens Real Estate Kenney & Company



412 Eagle Tree Circle,Red Feather Lakes, CO 80545
$395,000
- 3 Beds
- 2 Baths
- 1,426 sq. ft.
- Single family
- Active
Listed by:samantha beck9708813535
Office:summit real estate & marketing
MLS#:IR1031860
Source:ML
Price summary
- Price:$395,000
- Price per sq. ft.:$277
About this home
Discover 412 Eagle Tree Court, a charming mountain cabin nestled near the shores and natural beauty of Dowdy Lake. Situated between Dowdy Lake and Lake Letitia and just minutes from Red Feather Lakes Village, this inviting 3-bed, 2-bath cabin offers 1,426 square feet of comfortable living-steps from adventure. Less than a quarter mile from Dowdy Lake's iconic rock outcroppings, public fishing, and recreation, it's the perfect basecamp for your mountain lifestyle. Located in the Letitia Lake subdivision, the property strikes a rare balance of proximity to improved roads for year round access, and public recreation with U.S. Forest land just a short walk to the South and East of the property. Optional access to the private lakes of Red Feather are just steps away, adding to your possibilities for fishing, canoeing, kayaking, and relaxation. The home features a warm, open layout with rustic charm, a wood-burning stove, and large windows that bring in natural light. Relax on the deck while you breathe in the crisp mountain air. 412 Eagle Tree Court is peaceful, well-situated, fully furnished, and ready for your next adventure-whether it's a weekend escape or your full-time mountain retreat!
Contact an agent
Home facts
- Year built:1981
- Listing Id #:IR1031860
Rooms and interior
- Bedrooms:3
- Total bathrooms:2
- Full bathrooms:1
- Half bathrooms:1
- Living area:1,426 sq. ft.
Heating and cooling
- Cooling:Ceiling Fan(s)
- Heating:Baseboard, Propane
Structure and exterior
- Roof:Metal
- Year built:1981
- Building area:1,426 sq. ft.
- Lot area:0.21 Acres
Schools
- High school:Poudre
- Middle school:Cache La Poudre
- Elementary school:Cache La Poudre
Utilities
- Water:Well
- Sewer:Septic Tank
Finances and disclosures
- Price:$395,000
- Price per sq. ft.:$277
- Tax amount:$2,461 (2024)
New listings near 412 Eagle Tree Circle
- New
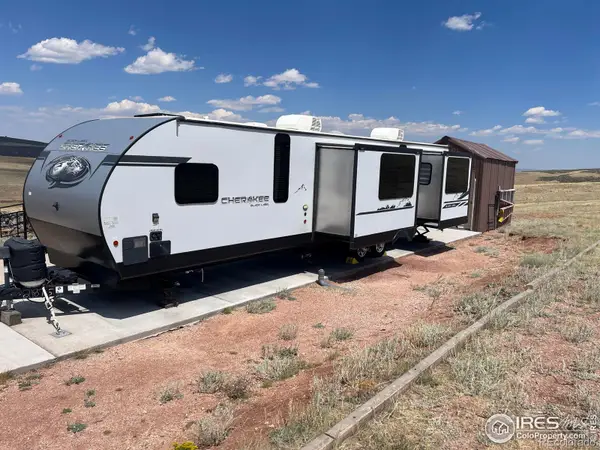 $179,000Active-- beds -- baths
$179,000Active-- beds -- baths0 Plano Drive, Red Feather Lakes, CO 80545
MLS# IR1041164Listed by: HAYDEN OUTDOORS - WINDSOR - Open Sun, 11am to 1pmNew
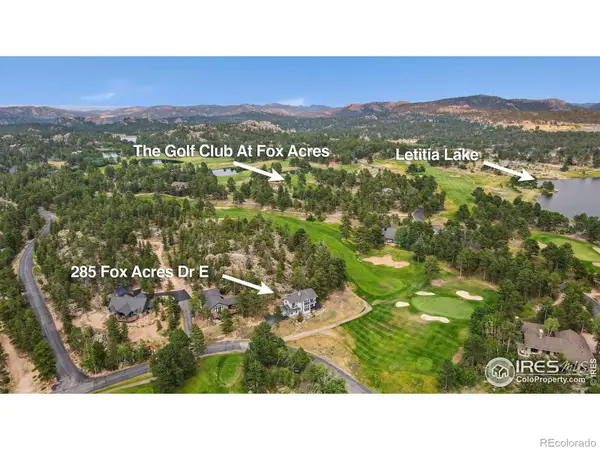 $750,000Active2 beds 3 baths2,110 sq. ft.
$750,000Active2 beds 3 baths2,110 sq. ft.285 Fox Acres Drive E, Red Feather Lakes, CO 80545
MLS# IR1041065Listed by: GROUP MULBERRY - New
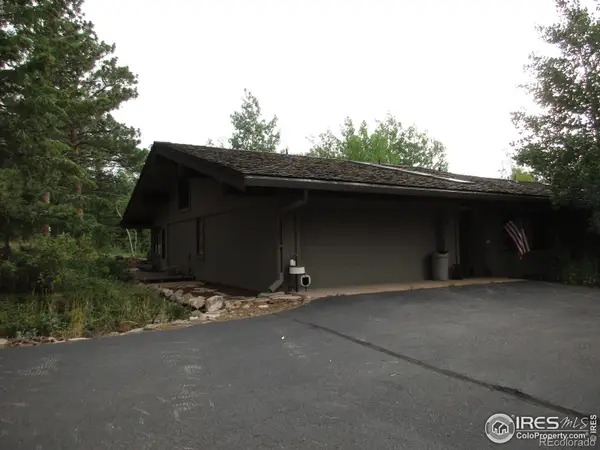 $370,000Active2 beds 2 baths1,332 sq. ft.
$370,000Active2 beds 2 baths1,332 sq. ft.58 Aspen Lane, Red Feather Lakes, CO 80545
MLS# IR1041057Listed by: RE/MAX TOWN AND COUNTRY - New
 $775,000Active2 beds 1 baths1,048 sq. ft.
$775,000Active2 beds 1 baths1,048 sq. ft.3513 N County Road 89, Red Feather Lakes, CO 80545
MLS# IR1040919Listed by: HAYDEN OUTDOORS - WINDSOR - New
 $165,000Active35 Acres
$165,000Active35 Acres0 Dewclaw Road, Red Feather Lakes, CO 80545
MLS# IR1040848Listed by: NORTHWEST REAL ESTATE - New
 $142,000Active-- beds 1 baths600 sq. ft.
$142,000Active-- beds 1 baths600 sq. ft.5556 Plano Road, Red Feather Lakes, CO 80545
MLS# IR1040697Listed by: NORTHWEST REAL ESTATE - New
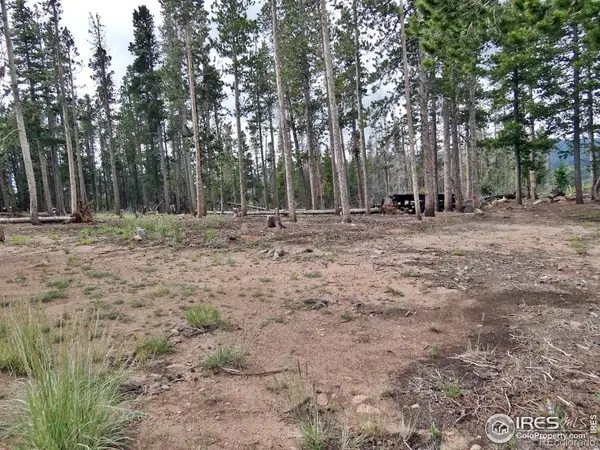 $110,000Active1.4 Acres
$110,000Active1.4 Acres1921 Osage Trail, Red Feather Lakes, CO 80545
MLS# IR1040644Listed by: PONDEROSA REALTY ASSOCIATES - New
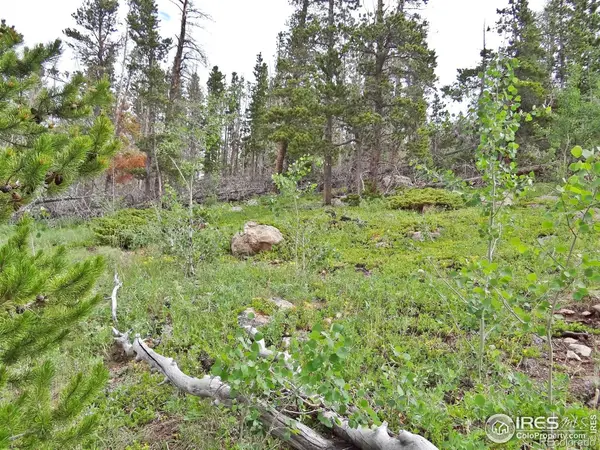 $65,000Active1.43 Acres
$65,000Active1.43 Acres1683 Osage Trail, Red Feather Lakes, CO 80545
MLS# IR1040648Listed by: PONDEROSA REALTY ASSOCIATES - New
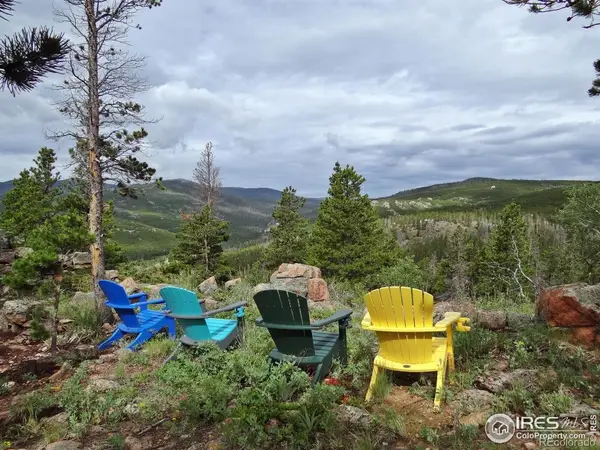 $140,000Active1.55 Acres
$140,000Active1.55 Acres1645 Osage Trail, Red Feather Lakes, CO 80545
MLS# IR1040651Listed by: PONDEROSA REALTY ASSOCIATES 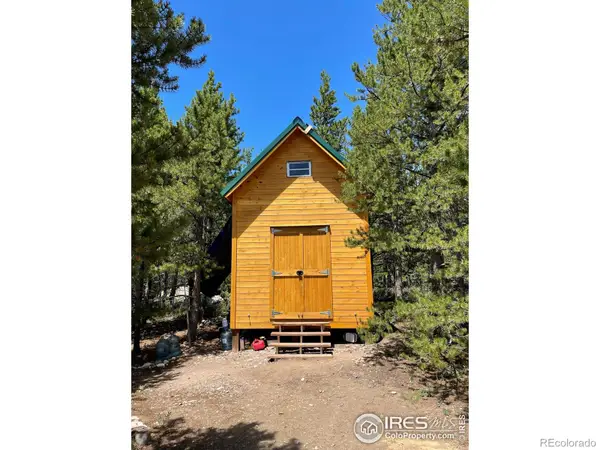 $149,000Active2.58 Acres
$149,000Active2.58 Acres170 Penobscot Court, Red Feather Lakes, CO 80545
MLS# IR1040626Listed by: LONE PINE REALTY
