62 Spokane Court, Red Feather Lakes, CO 80545
Local realty services provided by:Better Homes and Gardens Real Estate Kenney & Company
62 Spokane Court,Red Feather Lakes, CO 80545
$357,000
- 3 Beds
- 2 Baths
- 1,188 sq. ft.
- Single family
- Active
Listed by: michelle algueseva nelson3037485247
Office: coldwell banker realty- fort collins
MLS#:IR1040222
Source:ML
Price summary
- Price:$357,000
- Price per sq. ft.:$300.51
- Monthly HOA dues:$66.58
About this home
Welcome to this beautifully maintained 3-bedroom, 2-bath mountain home nested on a spacious 0.74-acre lot. This turnkey property features all the furniture, linens & fully equipped kitchen. Great room features a designer wood wall, new luxury plank vinyl flooring, soaring vaulted ceilings w/striking faux beams, & electric fireplace creating a warm & inviting atmosphere. The large kitchen has ample cabinets & laminate counterspace w/all appliances included, perfect for hosting or everyday living. Primary bedroom is separate from the other two bedrooms, has a feature wall, a full bath attached and a large walk-in closet. Enjoy your morning coffee on your back deck w/surrounding aspen trees. Property is serviced by Crystal Lakes Water & Sewer Assoc. for an additional fee w/water delivery to two-350-gallon cisterns installed to make this a year-round retreat. New exterior paint/caulking in 2023. New pex piping throughout home installed 2020. Whether you're seeking a full-time residence or a weekend escape, this home offers the perfect blend of comfort, style, and scenic mountain living.
Contact an agent
Home facts
- Year built:2001
- Listing ID #:IR1040222
Rooms and interior
- Bedrooms:3
- Total bathrooms:2
- Full bathrooms:2
- Living area:1,188 sq. ft.
Heating and cooling
- Cooling:Ceiling Fan(s)
- Heating:Forced Air
Structure and exterior
- Roof:Composition
- Year built:2001
- Building area:1,188 sq. ft.
- Lot area:0.74 Acres
Schools
- High school:Poudre
- Middle school:Cache La Poudre
- Elementary school:Livermore
Utilities
- Water:Cistern, Public
- Sewer:Public Sewer, Septic Tank
Finances and disclosures
- Price:$357,000
- Price per sq. ft.:$300.51
- Tax amount:$1,808 (2024)
New listings near 62 Spokane Court
- New
 $95,000Active0.12 Acres
$95,000Active0.12 Acres311 Juniper Court, Red Feather Lakes, CO 80545
MLS# 2204384Listed by: RE/MAX ALLIANCE - New
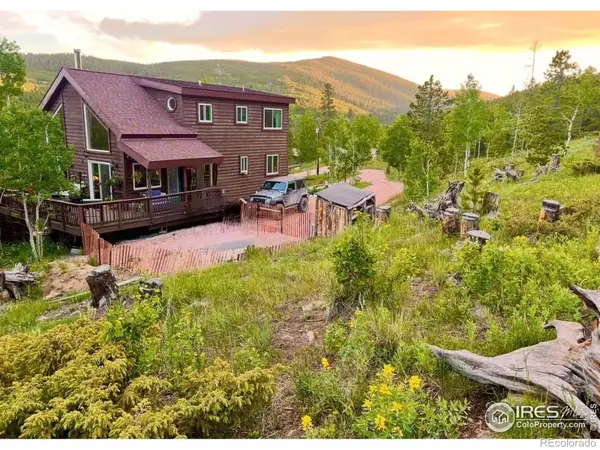 $624,900Active3 beds 3 baths1,748 sq. ft.
$624,900Active3 beds 3 baths1,748 sq. ft.3689 Ottawa Way, Red Feather Lakes, CO 80545
MLS# IR1052212Listed by: AGI REALTY, LLC - New
 $135,000Active2.51 Acres
$135,000Active2.51 Acres129 Kiliwa Court, Red Feather Lakes, CO 80545
MLS# IR1052127Listed by: CONTINENTAL WEST REALTY - New
 $545,000Active2 beds 1 baths864 sq. ft.
$545,000Active2 beds 1 baths864 sq. ft.634 Travois Trail, Red Feather Lakes, CO 80545
MLS# IR1052128Listed by: SUMMIT REAL ESTATE & MARKETING - New
 $190,000Active2.39 Acres
$190,000Active2.39 Acres115 Wenro Court, Red Feather Lakes, CO 80545
MLS# IR1051967Listed by: CONTINENTAL WEST REALTY - New
 $485,000Active3 beds 2 baths1,332 sq. ft.
$485,000Active3 beds 2 baths1,332 sq. ft.88 Munsee Court, Red Feather Lakes, CO 80545
MLS# IR1051896Listed by: RE/MAX ALLIANCE-FTC SOUTH 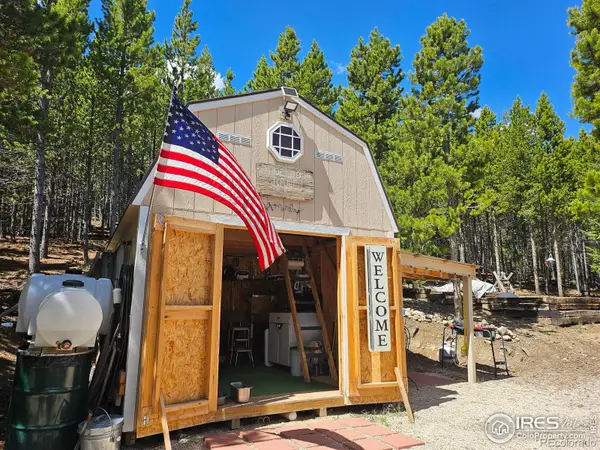 $199,000Active1.35 Acres
$199,000Active1.35 Acres113 Shoshoni Drive, Red Feather Lakes, CO 80545
MLS# IR1051410Listed by: GABLES & GATES REALTY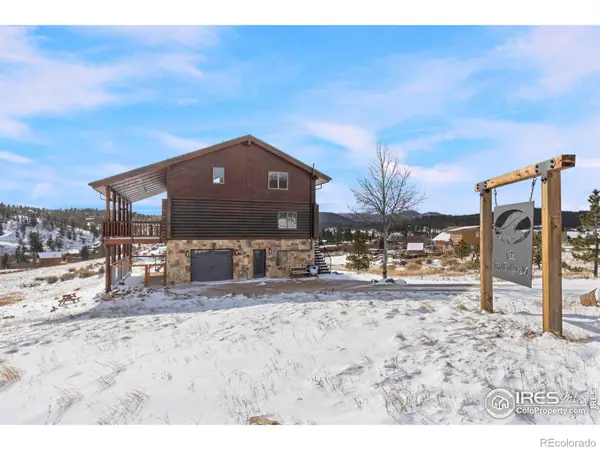 $849,900Active2 beds 2 baths2,292 sq. ft.
$849,900Active2 beds 2 baths2,292 sq. ft.357 Navajo Road, Red Feather Lakes, CO 80545
MLS# IR1049527Listed by: SUMMIT REAL ESTATE & MARKETING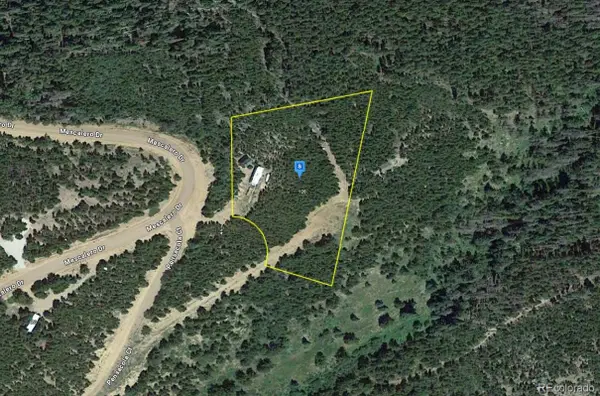 $76,999Active0.95 Acres
$76,999Active0.95 Acres126 Pensacola Court, Red Feather Lakes, CO 80545
MLS# 8039752Listed by: PLATLABS LLC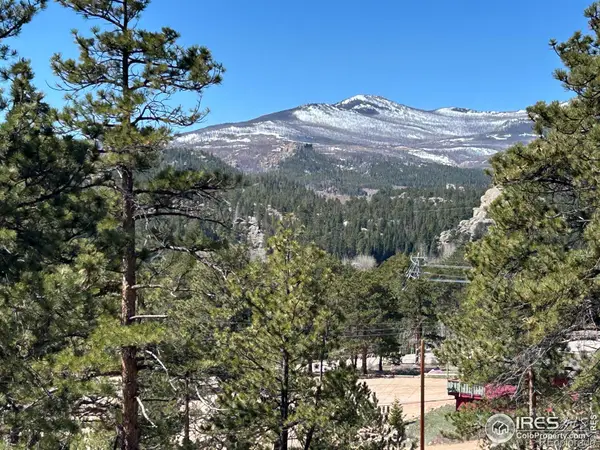 $142,500Active0.91 Acres
$142,500Active0.91 Acres295 Piney Knolls Drive, Red Feather Lakes, CO 80545
MLS# IR1050670Listed by: PONDEROSA REALTY ASSOCIATES

