867 Windy Ridge Road, Red Feather Lakes, CO 80545
Local realty services provided by:Better Homes and Gardens Real Estate Kenney & Company
867 Windy Ridge Road,Red Feather Lakes, CO 80545
$320,000
- 2 Beds
- 1 Baths
- 1,256 sq. ft.
- Single family
- Active
Listed by: kathy mahaffey9706895566
Office: kathy mahaffey re services
MLS#:IR1034502
Source:ML
Price summary
- Price:$320,000
- Price per sq. ft.:$254.78
- Monthly HOA dues:$8.75
About this home
BEST PRICED 35 Acres with A-Frame Cabin PROPERTY!!!! Now is the time to think about spring! Before prices increase!! Short Sale may be approved?? Seller has no funds for Closing Costs. Secluded but accessable for your privacy! HUNTING is right around the corner! Bull Mountain and Thousands of State & Federal Land Close. Shooting is allowed on your land!! Embrace the "OFF-GRID" lifestyle with an impressive solar and wind power system, complemented by a new Honda Backup power generator- ensuring you will never run out of electricity! Also note there is a Cistern and Vault. Draw for your Land Owner Elk permit which gives you to the end of Jan. Elk and wildlife all around!!This is a MUST- SEE' cabin that was constructed by a family of engineers, showcasing the highest standard of craftsmanship. This cabin was designed to last for generations, featuring numerous unseen upgrades like extra insulation within the walls. Furnished the way you see it! 2 Bedrooms/1 Bath, plus the loft. Please visit Scploa.org to learn about this special area. Located only 25 miles from Laramie Wyoming! Properties like this do not last on the market long. Make your appointment to see today!
Contact an agent
Home facts
- Year built:2007
- Listing ID #:IR1034502
Rooms and interior
- Bedrooms:2
- Total bathrooms:1
- Living area:1,256 sq. ft.
Heating and cooling
- Heating:Propane, Wall Furnace
Structure and exterior
- Roof:Metal
- Year built:2007
- Building area:1,256 sq. ft.
- Lot area:35 Acres
Schools
- High school:Poudre
- Middle school:Cache La Poudre
- Elementary school:Livermore
Utilities
- Water:Cistern
Finances and disclosures
- Price:$320,000
- Price per sq. ft.:$254.78
- Tax amount:$1,268 (2024)
New listings near 867 Windy Ridge Road
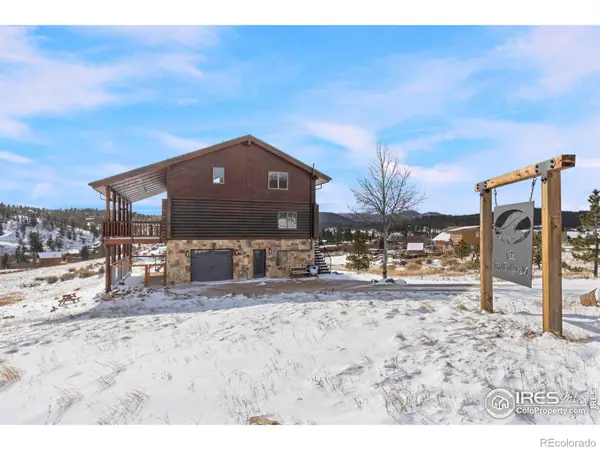 $849,900Active2 beds 2 baths2,292 sq. ft.
$849,900Active2 beds 2 baths2,292 sq. ft.357 Navajo Road, Red Feather Lakes, CO 80545
MLS# IR1049527Listed by: SUMMIT REAL ESTATE & MARKETING- New
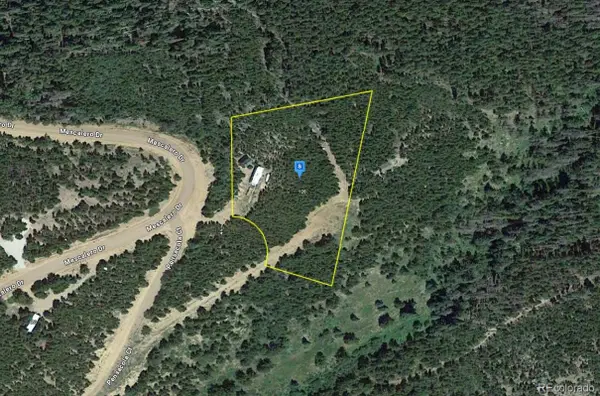 $78,999Active0.95 Acres
$78,999Active0.95 Acres126 Pensacola Court, Red Feather Lakes, CO 80545
MLS# 8039752Listed by: PLATLABS LLC - New
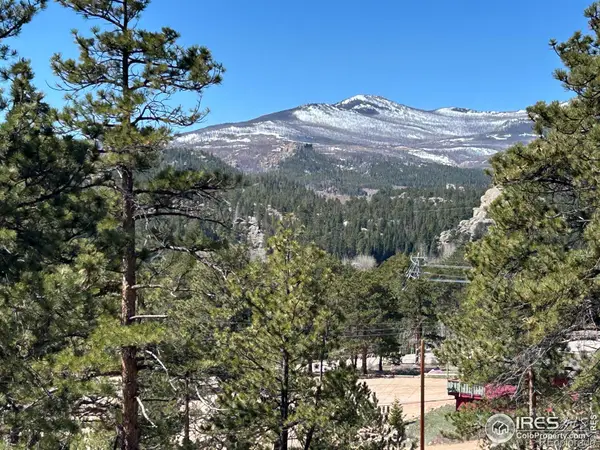 $142,500Active0.91 Acres
$142,500Active0.91 Acres295 Piney Knolls Drive, Red Feather Lakes, CO 80545
MLS# IR1050670Listed by: PONDEROSA REALTY ASSOCIATES 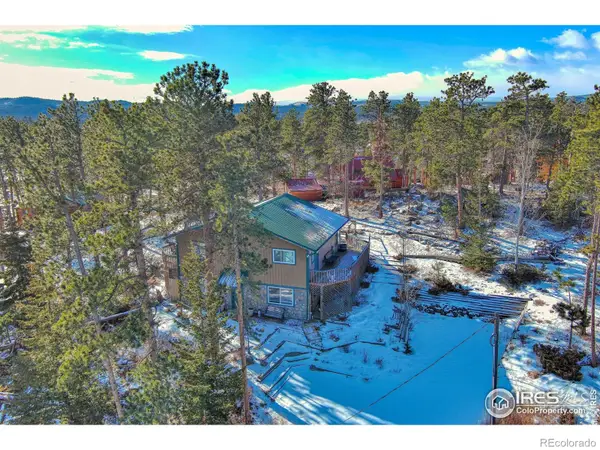 $548,500Active3 beds 1 baths1,792 sq. ft.
$548,500Active3 beds 1 baths1,792 sq. ft.231 Snake Lake Drive, Red Feather Lakes, CO 80545
MLS# IR1050611Listed by: RE/MAX NEXUS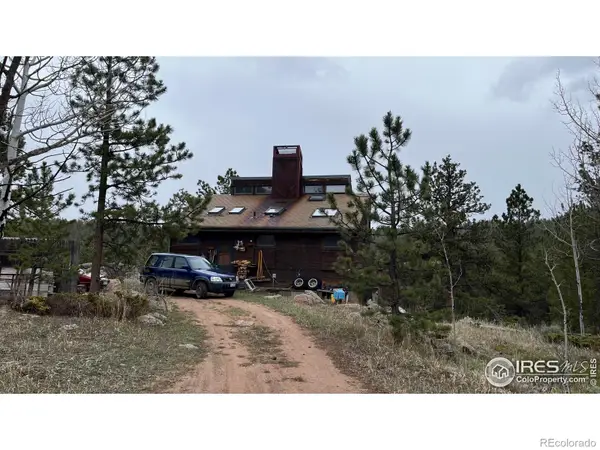 $275,000Active1 beds 1 baths1,288 sq. ft.
$275,000Active1 beds 1 baths1,288 sq. ft.480 Comanche Circle, Red Feather Lakes, CO 80545
MLS# IR1050530Listed by: PORTER REAL ESTATE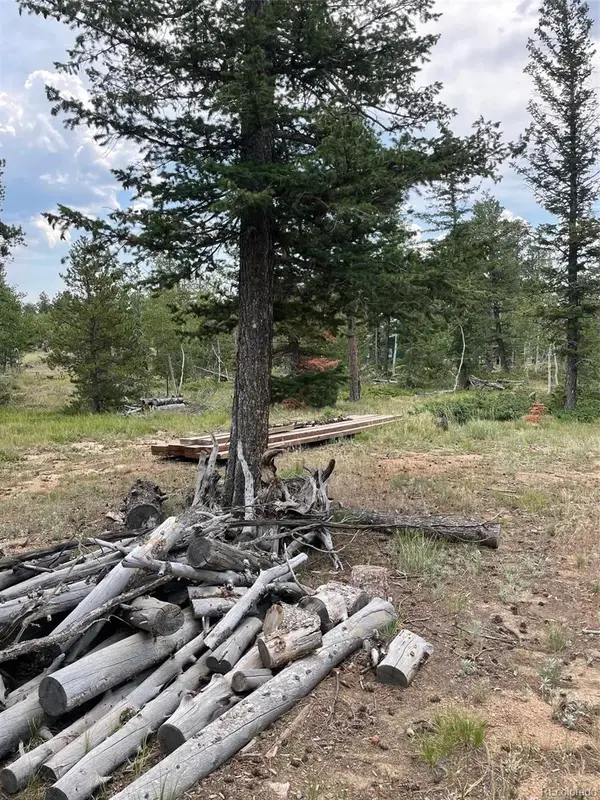 $52,000Active0.5 Acres
$52,000Active0.5 Acres247 Sutiki Drive, Red Feather Lakes, CO 80545
MLS# 5854977Listed by: JPAR MODERN REAL ESTATE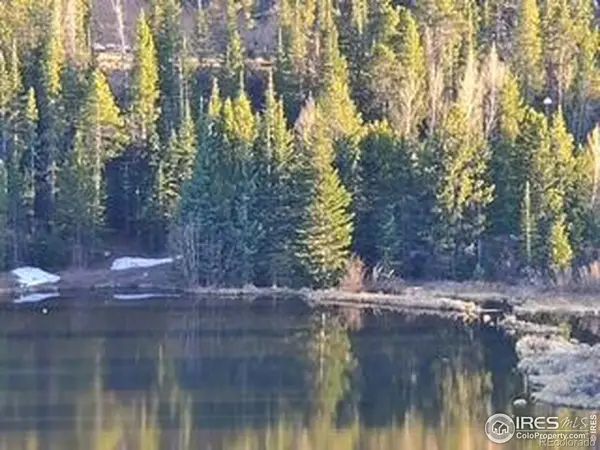 $210,000Active1.4 Acres
$210,000Active1.4 Acres199 Catawba Court, Red Feather Lakes, CO 80545
MLS# IR1049738Listed by: PONDEROSA REALTY ASSOCIATES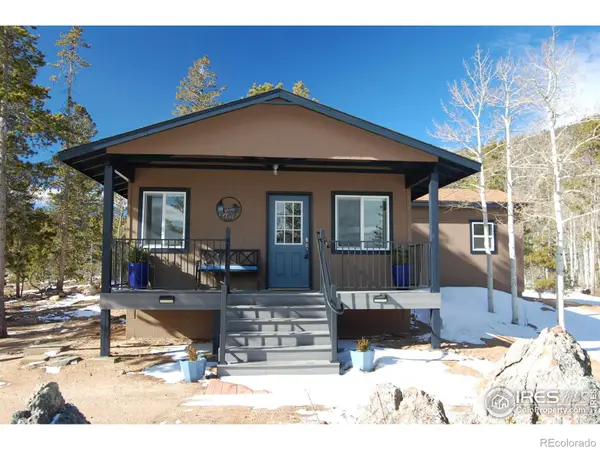 $355,000Active2 beds 2 baths857 sq. ft.
$355,000Active2 beds 2 baths857 sq. ft.15 Spokane Court, Red Feather Lakes, CO 80545
MLS# IR1049626Listed by: LONE PINE REALTY $799,500Active3 beds 3 baths2,616 sq. ft.
$799,500Active3 beds 3 baths2,616 sq. ft.112 Chillicothe Court, Red Feather Lakes, CO 80545
MLS# IR1049112Listed by: C3 REAL ESTATE SOLUTIONS, LLC $470,000Active1 beds 1 baths733 sq. ft.
$470,000Active1 beds 1 baths733 sq. ft.238 Springmeadow Way, Red Feather Lakes, CO 80545
MLS# IR1048605Listed by: COLDWELL BANKER REALTY- FORT COLLINS

