926 Okmulgee Circle, Red Feather Lakes, CO 80545
Local realty services provided by:Better Homes and Gardens Real Estate Kenney & Company
926 Okmulgee Circle,Red Feather Lakes, CO 80545
$615,000
- 3 Beds
- 3 Baths
- 2,286 sq. ft.
- Single family
- Active
Listed by: susan stevens9708812195
Office: ponderosa realty associates
MLS#:IR1045118
Source:ML
Price summary
- Price:$615,000
- Price per sq. ft.:$269.03
- Monthly HOA dues:$62.33
About this home
Tucked in the heart of Colorado's scenic mountain country, this 3-bedroom, 3-bathroom home offers the ideal blend of outdoor adventure and indoor comfort. With just over 2,200 square feet of living space, this mountain retreat has been thoughtfully updated, featuring renovated bathrooms and tasteful new flooring in several areas. Step outside onto the large decks to take in sweeping views of the breathtaking Mummy Range-perfect for peaceful morning coffee or stargazing at night. The lot is well mitigated, meticulously maintained, and designed to complement the natural surroundings. Nature lovers will appreciate exclusive access to private fishing and hiking trails right from the neighborhood, making weekend plans effortless.The oversized, heated two-car garage isn't just for vehicles-it's a wintertime blessing and a tinkerer's dream. Whether you're coming back from a snowshoe trek or stocking up at the Red Feather Trading Post just a short drive away, this garage keeps you warm and your gear organized.Located near top attractions like Beaver Meadows Recreation Area, The Golf Club at Fox Acres, and Red Feather Super Market, every day offers a new adventure-or the opportunity to simply relax in quiet surroundings.Whether you're tossing flies on the private stretch of river or enjoying the serenity of the deck, this well-appointed Colorado mountain home delivers mountain living at its finest-with just the right amount of elevation and no shortage of charm.
Contact an agent
Home facts
- Year built:1977
- Listing ID #:IR1045118
Rooms and interior
- Bedrooms:3
- Total bathrooms:3
- Full bathrooms:3
- Living area:2,286 sq. ft.
Heating and cooling
- Cooling:Ceiling Fan(s)
- Heating:Baseboard, Wood Stove
Structure and exterior
- Roof:Composition
- Year built:1977
- Building area:2,286 sq. ft.
- Lot area:3 Acres
Schools
- High school:Poudre
- Middle school:Cache La Poudre
- Elementary school:Other
Utilities
- Water:Well
- Sewer:Septic Tank
Finances and disclosures
- Price:$615,000
- Price per sq. ft.:$269.03
- Tax amount:$3,591 (2024)
New listings near 926 Okmulgee Circle
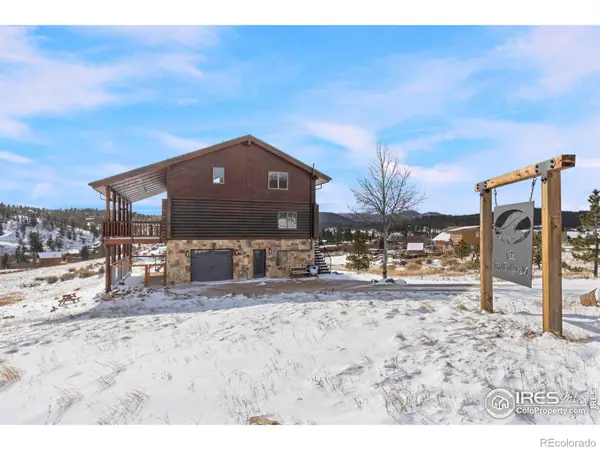 $849,900Active2 beds 2 baths2,292 sq. ft.
$849,900Active2 beds 2 baths2,292 sq. ft.357 Navajo Road, Red Feather Lakes, CO 80545
MLS# IR1049527Listed by: SUMMIT REAL ESTATE & MARKETING- New
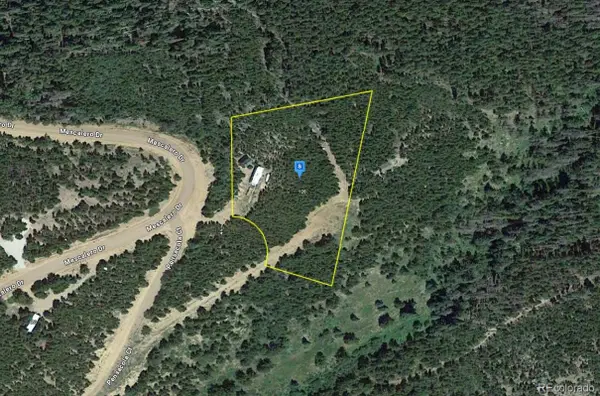 $78,999Active0.95 Acres
$78,999Active0.95 Acres126 Pensacola Court, Red Feather Lakes, CO 80545
MLS# 8039752Listed by: PLATLABS LLC 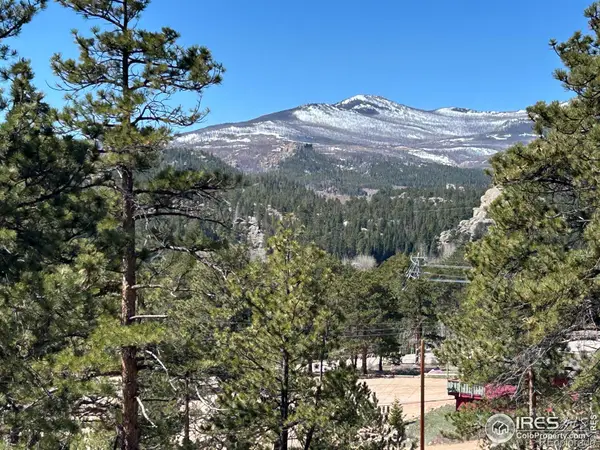 $142,500Active0.91 Acres
$142,500Active0.91 Acres295 Piney Knolls Drive, Red Feather Lakes, CO 80545
MLS# IR1050670Listed by: PONDEROSA REALTY ASSOCIATES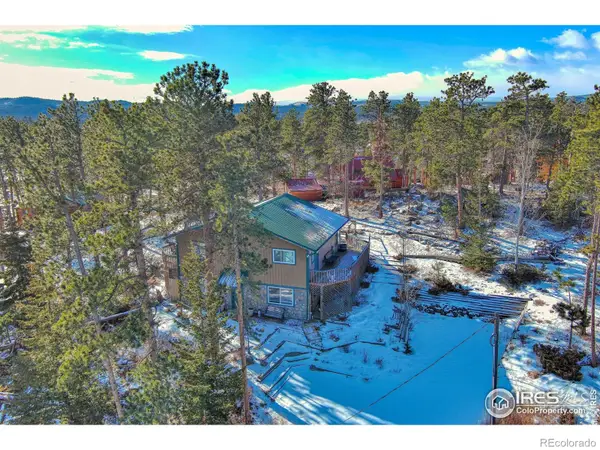 $548,500Active3 beds 1 baths1,792 sq. ft.
$548,500Active3 beds 1 baths1,792 sq. ft.231 Snake Lake Drive, Red Feather Lakes, CO 80545
MLS# IR1050611Listed by: RE/MAX NEXUS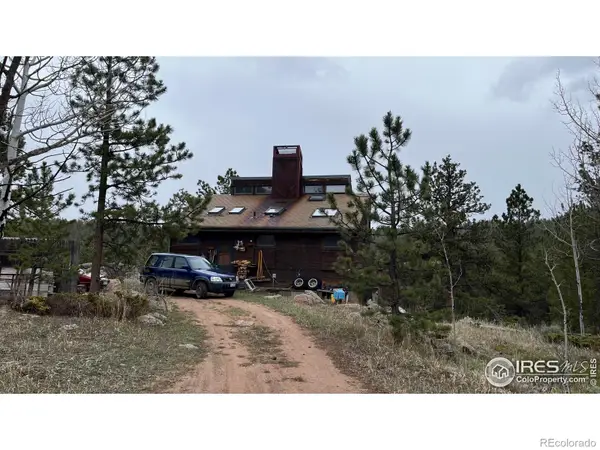 $275,000Active1 beds 1 baths1,288 sq. ft.
$275,000Active1 beds 1 baths1,288 sq. ft.480 Comanche Circle, Red Feather Lakes, CO 80545
MLS# IR1050530Listed by: PORTER REAL ESTATE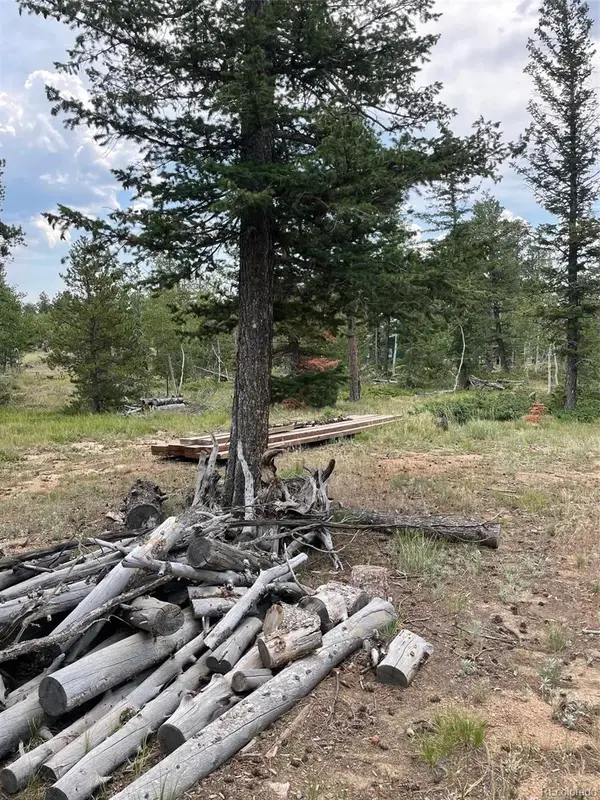 $52,000Active0.5 Acres
$52,000Active0.5 Acres247 Sutiki Drive, Red Feather Lakes, CO 80545
MLS# 5854977Listed by: JPAR MODERN REAL ESTATE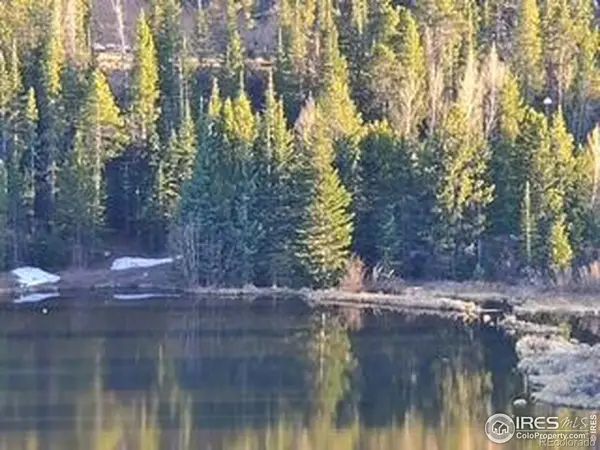 $210,000Active1.4 Acres
$210,000Active1.4 Acres199 Catawba Court, Red Feather Lakes, CO 80545
MLS# IR1049738Listed by: PONDEROSA REALTY ASSOCIATES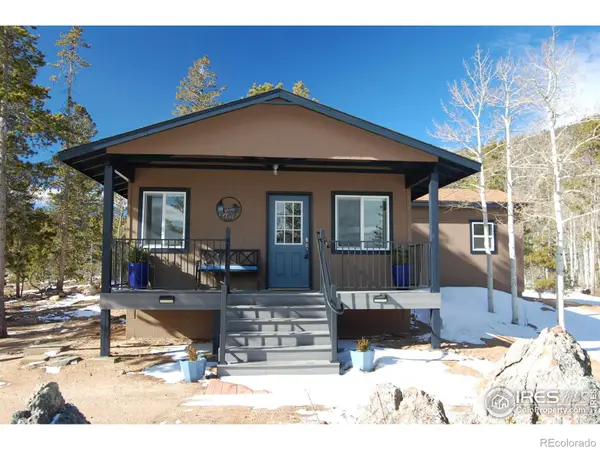 $355,000Active2 beds 2 baths857 sq. ft.
$355,000Active2 beds 2 baths857 sq. ft.15 Spokane Court, Red Feather Lakes, CO 80545
MLS# IR1049626Listed by: LONE PINE REALTY $799,500Active3 beds 3 baths2,616 sq. ft.
$799,500Active3 beds 3 baths2,616 sq. ft.112 Chillicothe Court, Red Feather Lakes, CO 80545
MLS# IR1049112Listed by: C3 REAL ESTATE SOLUTIONS, LLC $470,000Active1 beds 1 baths733 sq. ft.
$470,000Active1 beds 1 baths733 sq. ft.238 Springmeadow Way, Red Feather Lakes, CO 80545
MLS# IR1048605Listed by: COLDWELL BANKER REALTY- FORT COLLINS

