2459 Aspen Drive, Ridgway, CO 81432
Local realty services provided by:Better Homes and Gardens Real Estate Fruit & Wine
2459 Aspen Drive,Ridgway, CO 81432
$496,900
- 2 Beds
- 4 Baths
- 1,513 sq. ft.
- Single family
- Pending
Listed by:denese hansen
Office:hansen & assoc/mb
MLS#:20252955
Source:CO_GJARA
Price summary
- Price:$496,900
- Price per sq. ft.:$328.42
- Monthly HOA dues:$146
About this home
Tucked into the Elk Meadow subdivision of Ridgway, Colorado, this three-story mountain cabin offers a rare blend of rustic charm and panoramic grandeur. With 2 bedrooms and 4 bathrooms, it’s designed for both cozy living and effortless entertaining. The cabin’s elevated perch delivers sweeping views of the San Juan Mountains, including Corbett Peak, Whitehouse Mountain, Mount Ridgway, Reconnoiter Peak, Cirque Mountain, and the iconic Mount Sneffels. Imagine sipping coffee on a wraparound deck as alpenglow kisses the peaks—or watching storms roll across the range from a warm cozy spot by the wood burning stove. Inside, you will find warm wood finishes, and a layout that maximizes light and scenery on every level. The main level provides a kitchen dining room living room and office, the second floor are the 2 main bedrooms, 4-piece bathroom, and laundry room. The top floor could serve as another bedroom or creative studio, with a half bath. Bonus! A garage / gear room. If you're looking for a place where nature meets comfort, this cabin is a dream basecamp.
Contact an agent
Home facts
- Year built:2007
- Listing ID #:20252955
- Added:93 day(s) ago
- Updated:August 25, 2025 at 07:03 PM
Rooms and interior
- Bedrooms:2
- Total bathrooms:4
- Full bathrooms:4
- Living area:1,513 sq. ft.
Heating and cooling
- Heating:Forced Air
Structure and exterior
- Roof:Asphalt, Composition
- Year built:2007
- Building area:1,513 sq. ft.
- Lot area:1.18 Acres
Schools
- High school:Ridgway
- Middle school:Ridgway Jr. High
- Elementary school:Ridgway
Utilities
- Water:Community Coop
- Sewer:Septic Tank
Finances and disclosures
- Price:$496,900
- Price per sq. ft.:$328.42
New listings near 2459 Aspen Drive
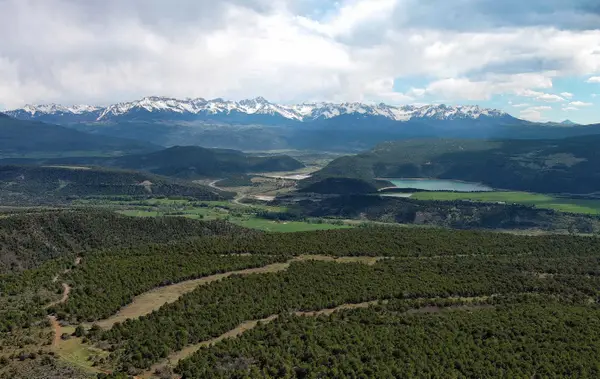 $3,950,000Active1160 Acres
$3,950,000Active1160 AcresTBD County Road 4, Ridgway, CO 81432
MLS# 20254159Listed by: EAGLE LAND BROKERAGE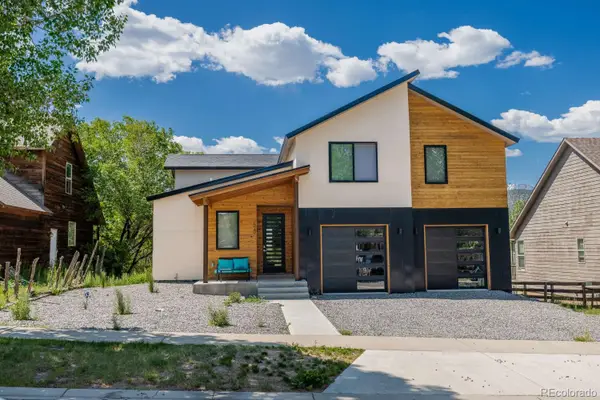 $1,735,000Active6 beds 4 baths3,745 sq. ft.
$1,735,000Active6 beds 4 baths3,745 sq. ft.520 Marion Overlook, Ridgway, CO 81432
MLS# 8438173Listed by: ROCKY MOUNTAIN REAL ESTATE INC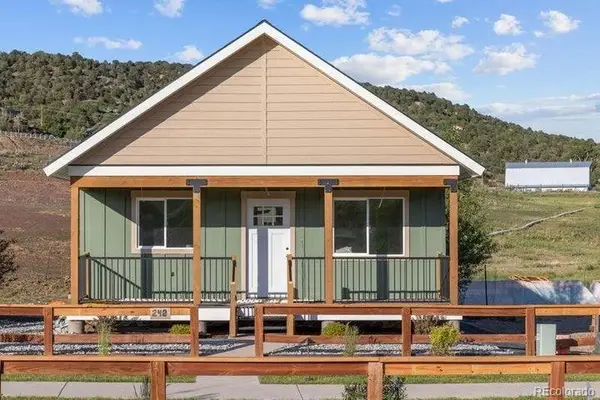 $520,000Active2 beds 1 baths672 sq. ft.
$520,000Active2 beds 1 baths672 sq. ft.236 Redcliff Drive, Ridgway, CO 81432
MLS# 2971994Listed by: ENGEL & VOLKERS DENVER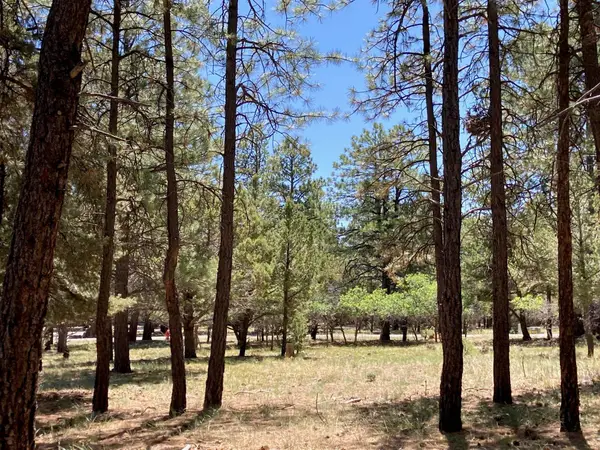 $63,500Active0.96 Acres
$63,500Active0.96 Acres324 Bear Cub Drive, Ridgway, CO 81432
MLS# 20253233Listed by: UNITED COUNTRY SNEFFELS REALTY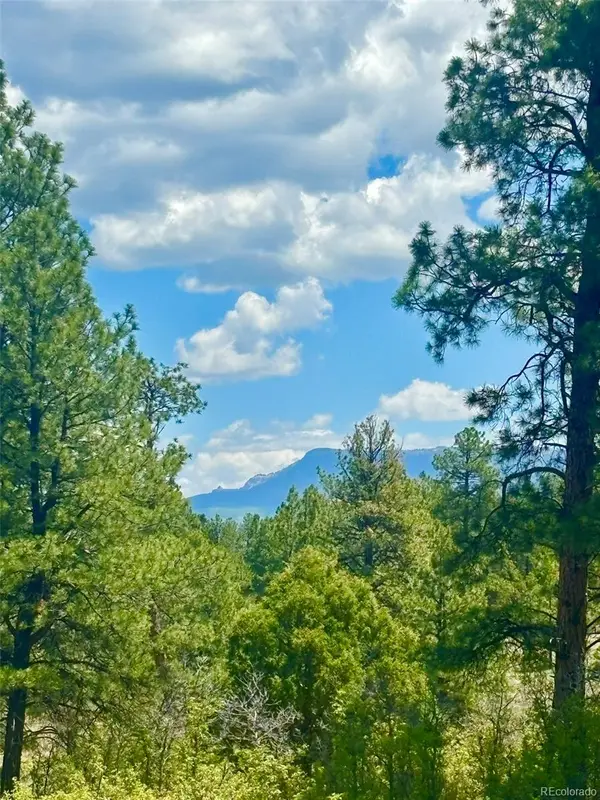 $250,000Active4.04 Acres
$250,000Active4.04 Acres60 Fisher Canyon Drive, Ridgway, CO 81432
MLS# 2667450Listed by: CORCORAN PERRY & CO.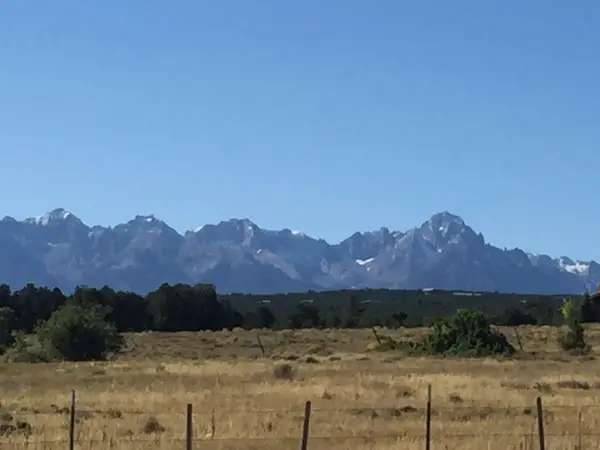 $320,000Active4.02 Acres
$320,000Active4.02 Acres70 Alpenview Meadows Drive, Ridgway, CO 81432
MLS# 20252738Listed by: VISION REAL ESTATE INVESTMENTS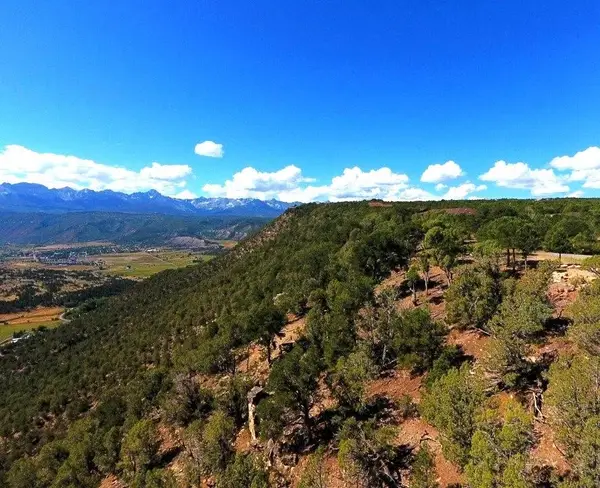 $395,000Active2.73 Acres
$395,000Active2.73 AcresTBD Pine Drive, Ridgway, CO 81432
MLS# 20252544Listed by: NORRIS-SNELL REAL ESTATE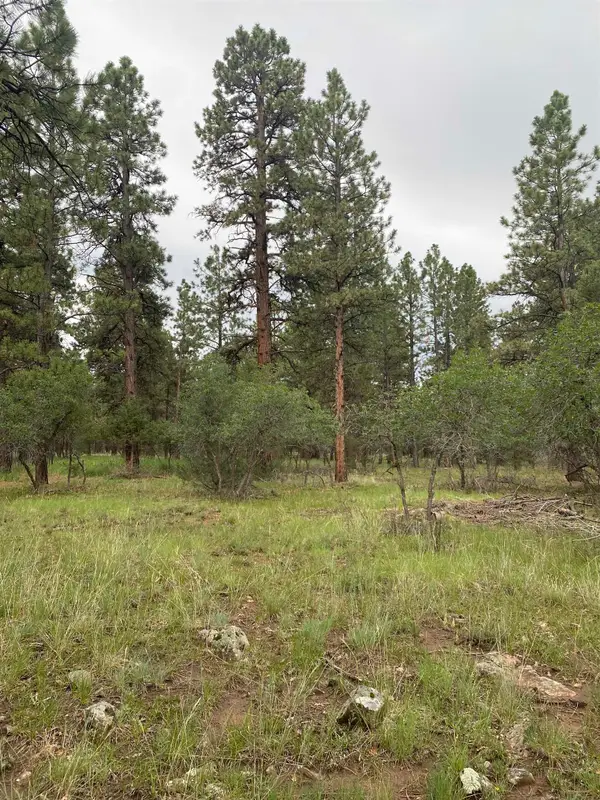 $65,000Active1.03 Acres
$65,000Active1.03 AcresLot 430 S Badger Trail #Lot 430, Ridgway, CO 81432
MLS# 20252419Listed by: VISION REAL ESTATE INVESTMENTS- Open Thu, 2 to 4pm
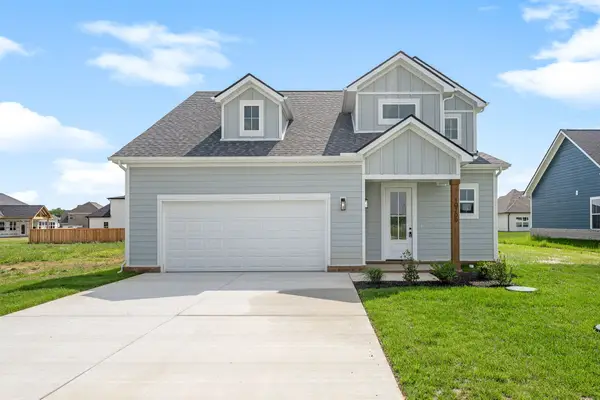 $419,900Active3 beds 3 baths1,745 sq. ft.
$419,900Active3 beds 3 baths1,745 sq. ft.10109 Whitehorn Ln, Bell Buckle, TN 37020
MLS# 2866990Listed by: EXIT REALTY BOB LAMB & ASSOCIATES
