530 Birch Court, Rifle, CO 81650
Local realty services provided by:Better Homes and Gardens Real Estate Fruit & Wine
530 Birch Court,Rifle, CO 81650
$705,000
- 5 Beds
- 3 Baths
- 7,825 sq. ft.
- Single family
- Pending
Listed by: kevin atchison
Office: property professionals
MLS#:20254811
Source:CO_GJARA
Price summary
- Price:$705,000
- Price per sq. ft.:$90.1
About this home
Welcome to this beautifully updated multi-level home in a quiet neighborhood, complete with a potential lock-off and stunning yard views. Nearly every detail has been refreshed in recent years, giving you peace of mind and modern comfort from the day you move in. Inside, you'll find fresh updates throughout: brand new carpet, paint, and lighting on the lower level (Sept. 2025), plus upgraded door handles and locks, all keyed alike. The remodeled kitchen (2022) shines with soft-close cabinets, new countertops, stainless steel appliances, and durable LVP flooring. The upstairs features continuous LVP flooring (2022), with a freshly renovated primary bathroom (Sept. 2025) boasting new tile, vanity, faucets, shower, lighting, and paint. This home's upgrades go far beyond the surface: Major Systems: New roof, solar panels, and A/C (2022); new 200-amp electrical service (2021); new water heater (2021); furnace, ducts, and vents professionally cleaned (2022). Exterior Improvements: Full professional exterior paint (2021), new gutters (2021), new decks (2022, restained 2025), privacy fence (2021), and a garden shed (2024). Modern Comforts: New recessed lighting and fixtures (2022-2025), ceiling fans, and carbon monoxide detectors (2025). Energy Efficiency & Safety: Solar panels, heat tape over the garage (2024), and smart system updates give you efficiency and security. Step outside to enjoy a spacious yard perfect for gatherings, with two large decks for relaxing or entertaining, and take in the views that make this property truly special. This home blends thoughtful style with practical improvements making it perfect for its next owner to move in with confidence.
Contact an agent
Home facts
- Year built:2001
- Listing ID #:20254811
- Added:75 day(s) ago
- Updated:December 19, 2025 at 08:16 AM
Rooms and interior
- Bedrooms:5
- Total bathrooms:3
- Full bathrooms:3
- Living area:7,825 sq. ft.
Heating and cooling
- Cooling:Central Air
- Heating:Forced Air
Structure and exterior
- Roof:Asphalt, Composition
- Year built:2001
- Building area:7,825 sq. ft.
Schools
- High school:Rifle High School
- Middle school:Rifle Middle School
- Elementary school:Wamsley Elementary
Utilities
- Water:Public
- Sewer:Connected
Finances and disclosures
- Price:$705,000
- Price per sq. ft.:$90.1
New listings near 530 Birch Court
- New
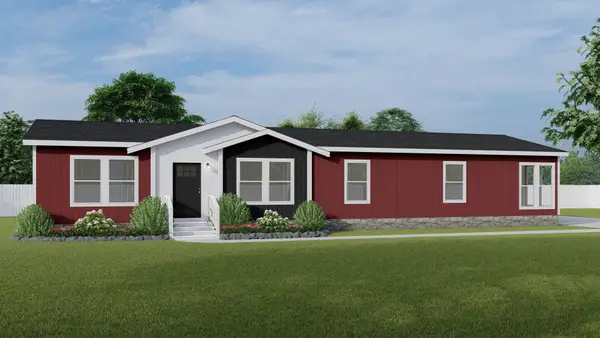 $235,000Active4 beds 2 baths1,821 sq. ft.
$235,000Active4 beds 2 baths1,821 sq. ft.200 W 20th Street #D18, Rifle, CO 81650
MLS# 20255669Listed by: RE/MAX 4000, INC 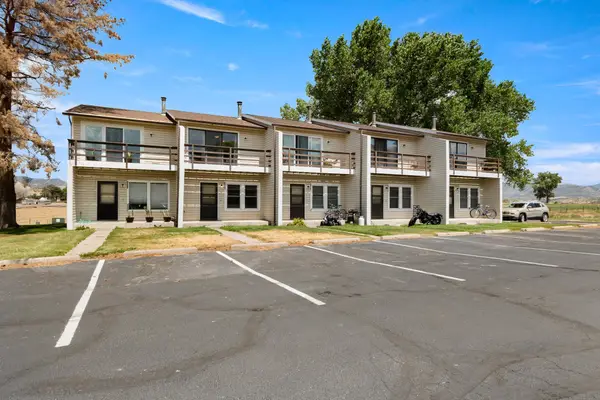 $309,900Active2 beds 2 baths1,152 sq. ft.
$309,900Active2 beds 2 baths1,152 sq. ft.1008 Wamsley Way, Rifle, CO 81650
MLS# 20255450Listed by: VIP INVESTMENTS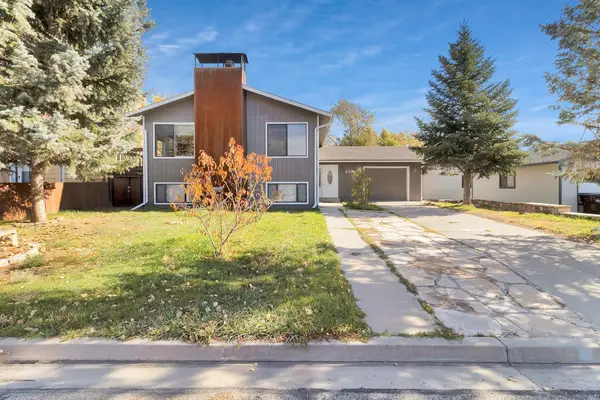 $519,900Pending4 beds 2 baths2,145 sq. ft.
$519,900Pending4 beds 2 baths2,145 sq. ft.406 Will Avenue, Rifle, CO 81650
MLS# 20255417Listed by: ERA NEW AGE REAL ESTATE $515,000Active3 beds 2 baths
$515,000Active3 beds 2 baths1408 Fir Court, Rifle, CO 81650
MLS# 20255067Listed by: CHERYL&CO. REAL ESTATE, LLC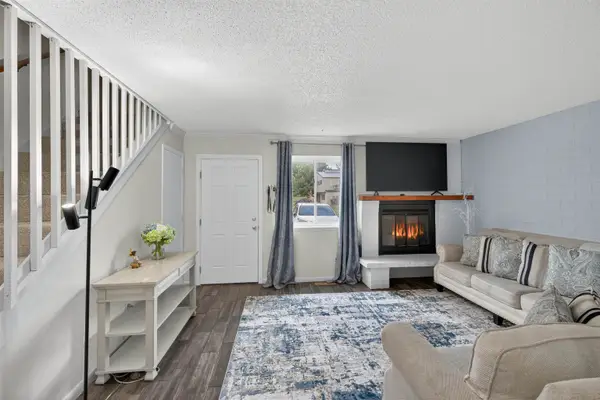 $305,000Active2 beds 2 baths1,208 sq. ft.
$305,000Active2 beds 2 baths1,208 sq. ft.2409 24th Place, Rifle, CO 81650
MLS# 20255061Listed by: PROPERTY PROFESSIONALS $425,000Active3 beds 4 baths1,920 sq. ft.
$425,000Active3 beds 4 baths1,920 sq. ft.1012 East Avenue, Rifle, CO 81650
MLS# 20254708Listed by: ERA NEW AGE REAL ESTATE $225,000Active3 beds 2 baths1,501 sq. ft.
$225,000Active3 beds 2 baths1,501 sq. ft.200 W 20th Street #E5, Rifle, CO 81650
MLS# 20254578Listed by: RE/MAX 4000, INC $319,000Pending3 beds 2 baths1,080 sq. ft.
$319,000Pending3 beds 2 baths1,080 sq. ft.381 W 5th Street, Rifle, CO 81650
MLS# IR1043539Listed by: GOLBA GROUP REAL ESTATE LLC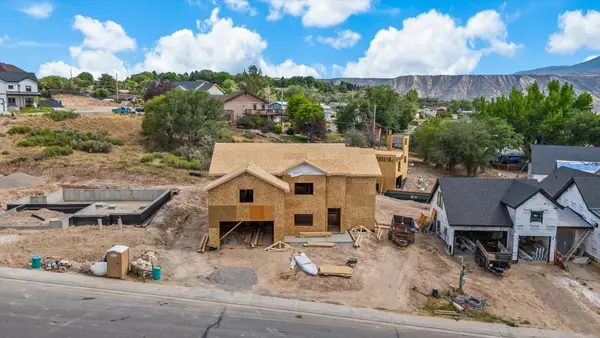 $856,000Pending5 beds 4 baths2,964 sq. ft.
$856,000Pending5 beds 4 baths2,964 sq. ft.1342 Munro Avenue, Rifle, CO 81650
MLS# 20254007Listed by: RONIN REAL ESTATE PROFESSIONALS ERA POWERED
