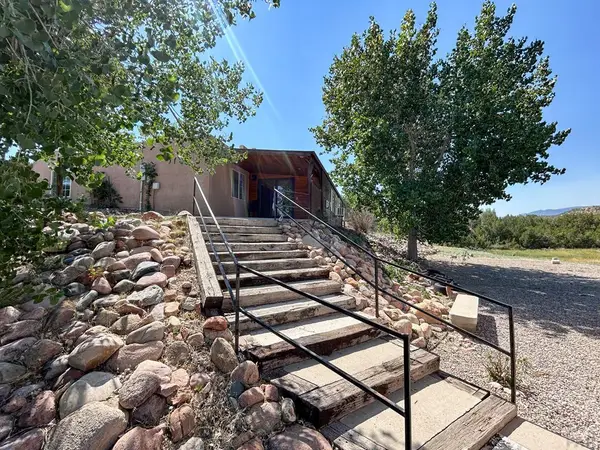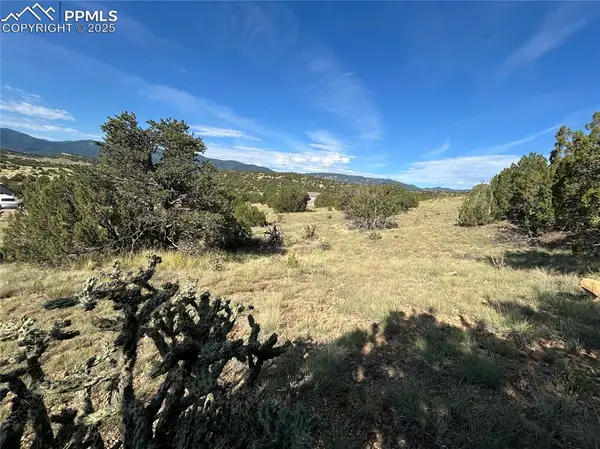160 Shannon, Rockvale, CO 81244
Local realty services provided by:Better Homes and Gardens Real Estate Kenney & Company
160 Shannon,Rockvale, CO 81244
$420,000
- 4 Beds
- 2 Baths
- 2,002 sq. ft.
- Single family
- Active
Listed by: skylar miller, carrie lukinsskylarsellsco@gmail.com,303-919-0777
Office: sellstate alliance realty
MLS#:4607899
Source:ML
Price summary
- Price:$420,000
- Price per sq. ft.:$209.79
About this home
Spacious living meets country charm in this 4-bedroom, 2-bath home on 1.26 acres in Cedar Heights Estates! Bring your trailers, toys, and animals—there’s plenty of parking, a fenced front yard, and room to roam. Relax or entertain on the wood deck, and make the most of the versatile shed for storage or animal shelter. Inside, a cozy wood-burning stove adds warmth and character, while the kitchen offers a breakfast bar and flows into the separate dining area and living room. The primary suite is your private getaway with a luxurious 5-piece ensuite bath. Additional enclosed storage off the back of the home adds even more functionality. Enjoy peaceful country living with the convenience of being just minutes from town—giving you the best of both worlds. Roomy, practical, and full of possibilities—this property is ready to welcome you home!
Contact an agent
Home facts
- Year built:2007
- Listing ID #:4607899
Rooms and interior
- Bedrooms:4
- Total bathrooms:2
- Full bathrooms:2
- Living area:2,002 sq. ft.
Heating and cooling
- Cooling:Central Air
- Heating:Forced Air
Structure and exterior
- Roof:Composition
- Year built:2007
- Building area:2,002 sq. ft.
- Lot area:1.26 Acres
Schools
- High school:Florence
- Middle school:Fremont
- Elementary school:Fremont
Utilities
- Water:Public
- Sewer:Septic Tank
Finances and disclosures
- Price:$420,000
- Price per sq. ft.:$209.79
- Tax amount:$1,412 (2025)
New listings near 160 Shannon
 $59,900Active1.54 Acres
$59,900Active1.54 Acres110 Hideaway Trail, Rockvale, CO 81244
MLS# 222762Listed by: ALL SEASONS LLC. $374,999Active3 beds 2 baths1,740 sq. ft.
$374,999Active3 beds 2 baths1,740 sq. ft.560 Oak Creek Ave., Rockvale, CO 81244
MLS# 234185Listed by: ALL SEASONS LLC. $59,900Active1.54 Acres
$59,900Active1.54 Acres110 Hideaway Trail, Rockvale, CO 81244
MLS# 3004837Listed by: ALL SEASONS LLC

