411 S 10th St, Rocky Ford, CO 81067
Local realty services provided by:Better Homes and Gardens Real Estate Kenney & Company
Listed by: tony walisky
Office: remax properties (2)
MLS#:228804
Source:CO_PAR
Price summary
- Price:$529,000
- Price per sq. ft.:$135.78
About this home
OWNER MAY EXCHANGE (TRADE) FOR RESIDENTIAL PROPERTY. This Victorian, one of Rocky Fords finest, is located by the city park. Designed for an active family. A worm cozy Casita provides comfort for guest separate from the home. ADA accessible on 1st level and porch. A garden shed helps sq. ft. gardening projects. Wonderful extras make this a classic home. A master workshop provides a fantastic work area. Gas Cooking Range (with retractable downdraft), Frigidaire All-Fridge Refrigerator, Caf 2-drawer Dishwasher (Fisher & Paykel) (new 2024), Two Kitchen Aide Ovens, Whirlpool Slim-Line Microwave, Kitchen Island with Wooden Stools, Reverse Osmosis Unit with 2 Spigots and 2 Holding Tanks for Drinking Water, Ice Maker (stand-alone) with RO system water, Maytag Clothes Washer and Dryer, Ceramic Wall Heater, Whirlpool Designer Fridge in Garage, Brinks Security System, On Demand Gas Hot Water Heater (large capacity), 4 Mitsubishi mini-split wall-mounted A/C-Heat Units (new 2024), Raypak Raytherm gas boiler for hot water heat through house (new 2021 along with new piping), Two sump pump in basement, Whole house water softener, Lopi Wood Stove insert (capable of heating much of home, Outside water well & new pump runs out door sprinklers and watering spigots, In-ground sprinkler system with Orbit automated timer, 16-foot picnic table, Swing set, Play structure, 8-foot backyard privacy fence with large drive gate for off-street secured parking. A master's bedroom deck with privacy.
Contact an agent
Home facts
- Year built:1900
- Listing ID #:228804
- Added:451 day(s) ago
- Updated:February 11, 2026 at 03:12 PM
Rooms and interior
- Bedrooms:8
- Total bathrooms:4
- Full bathrooms:4
- Living area:3,896 sq. ft.
Structure and exterior
- Year built:1900
- Building area:3,896 sq. ft.
- Lot area:0.38 Acres
Finances and disclosures
- Price:$529,000
- Price per sq. ft.:$135.78
- Tax amount:$709
New listings near 411 S 10th St
- New
 $185,000Active3 beds 1 baths1,272 sq. ft.
$185,000Active3 beds 1 baths1,272 sq. ft.411 S 6th St, Rocky Ford, CO 81067
MLS# 236841Listed by: KELLER WILLIAMS PERFORMANCE REALTY - New
 $145,000Active3 beds 1 baths999 sq. ft.
$145,000Active3 beds 1 baths999 sq. ft.702 N 12th Street, Rocky Ford, CO 81067
MLS# 5701668Listed by: BROKERS GUILD HOMES  $147,000Active3 beds 1 baths1,224 sq. ft.
$147,000Active3 beds 1 baths1,224 sq. ft.1606 Washington Ave., Rocky Ford, CO 81067
MLS# 236763Listed by: GREAT PLAINS LAND COMPANY, LLC $415,000Active3 beds 2 baths2,454 sq. ft.
$415,000Active3 beds 2 baths2,454 sq. ft.410 S 8th St, Rocky Ford, CO 81067
MLS# 236724Listed by: GREAT PLAINS LAND COMPANY, LLC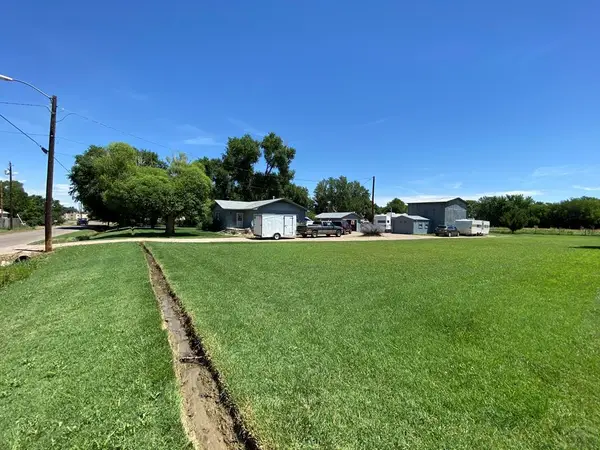 $350,000Active3 beds 2 baths1,532 sq. ft.
$350,000Active3 beds 2 baths1,532 sq. ft.820 19th St, Rocky Ford, CO 81067
MLS# 236650Listed by: THE HANCOCK GROUP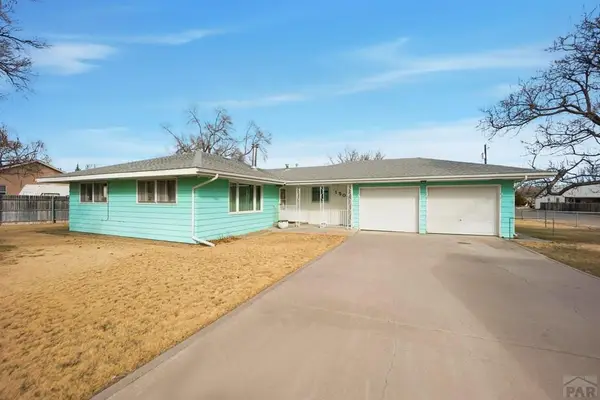 $245,000Active3 beds 2 baths2,497 sq. ft.
$245,000Active3 beds 2 baths2,497 sq. ft.1509 Pine Ave, Rocky Ford, CO 81067
MLS# 236210Listed by: GREAT PLAINS LAND COMPANY, LLC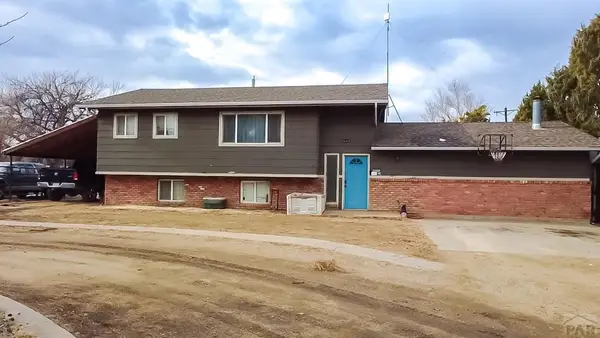 $296,500Active4 beds 3 baths2,313 sq. ft.
$296,500Active4 beds 3 baths2,313 sq. ft.28235 Manor Dr, Rocky Ford, CO 81067
MLS# 236004Listed by: REMAX PROPERTIES (2)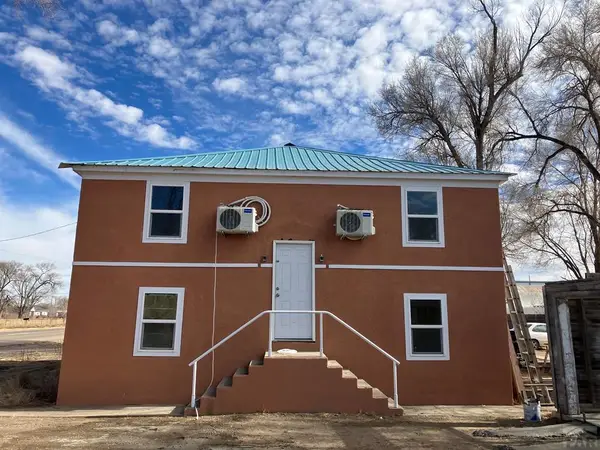 $279,000Active4 beds 4 baths1,920 sq. ft.
$279,000Active4 beds 4 baths1,920 sq. ft.18902 Hwy 50, Rocky Ford, CO 81067
MLS# 235854Listed by: THE HANCOCK GROUP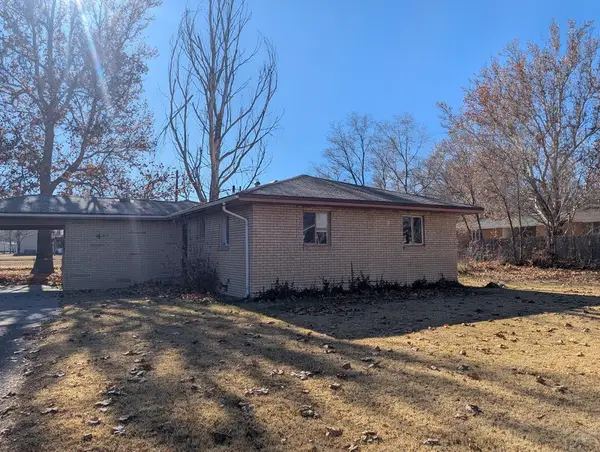 $165,000Active3 beds 1 baths1,119 sq. ft.
$165,000Active3 beds 1 baths1,119 sq. ft.406 S Pine Ave, Rocky Ford, CO 81067
MLS# 235810Listed by: REMAX PROPERTIES (2) $139,900Active3 beds 1 baths1,040 sq. ft.
$139,900Active3 beds 1 baths1,040 sq. ft.500 N 11th St, Rocky Ford, CO 81067
MLS# 235711Listed by: HOMESMART PREFERRED REALTY

