3316 Carlson Road, Rye, CO 81069
Local realty services provided by:Better Homes and Gardens Real Estate Kenney & Company
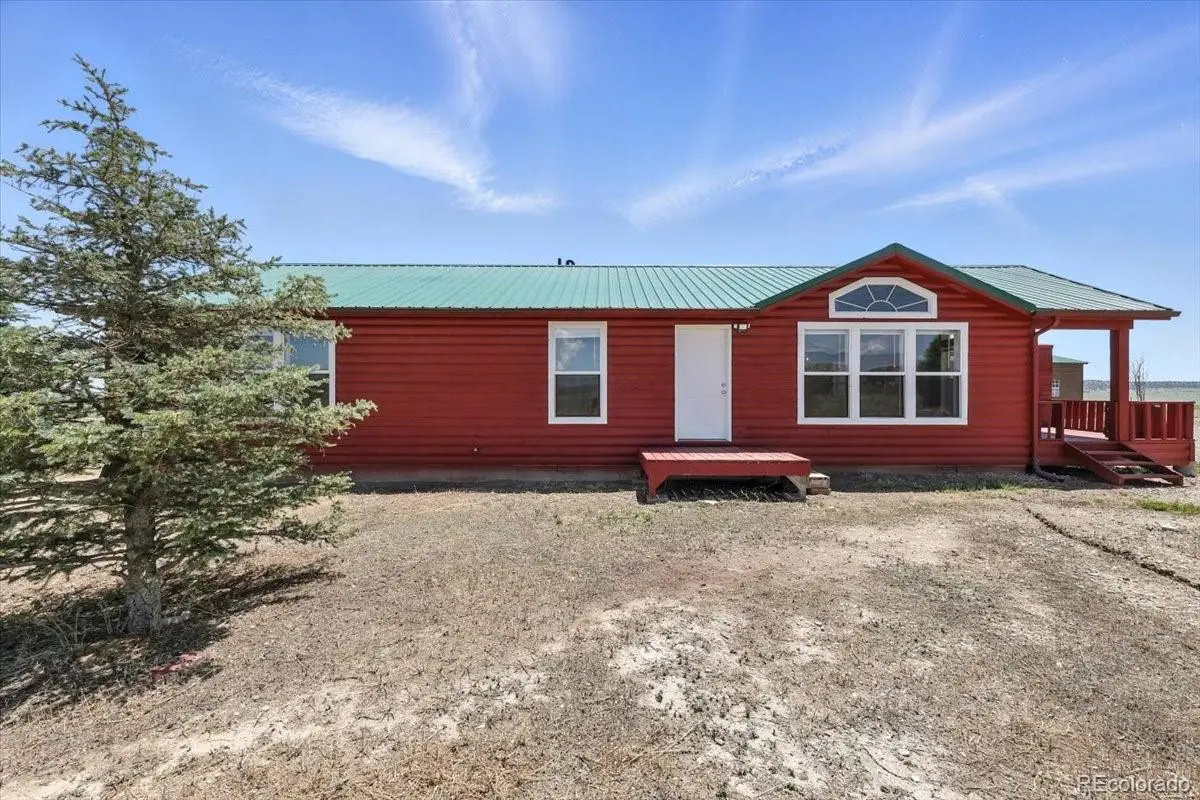
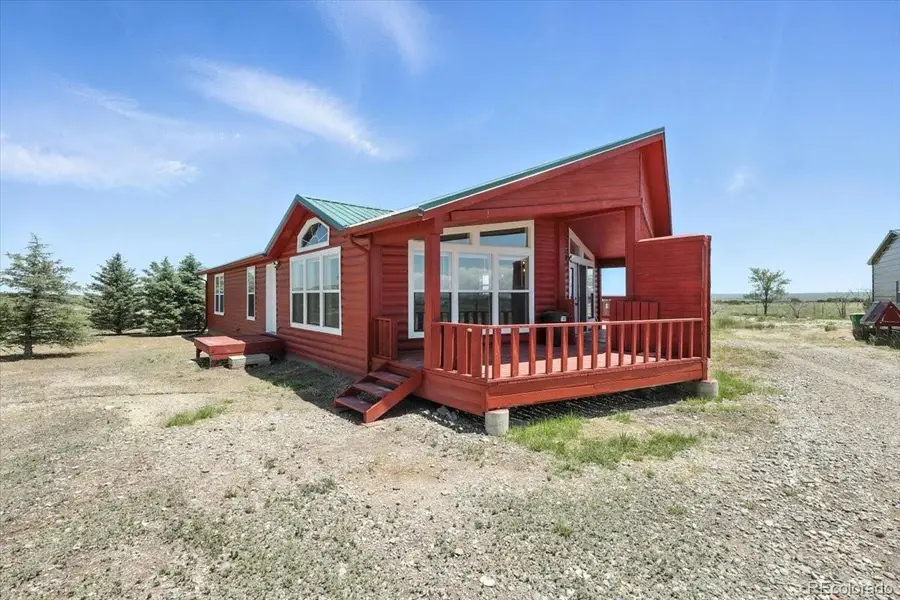
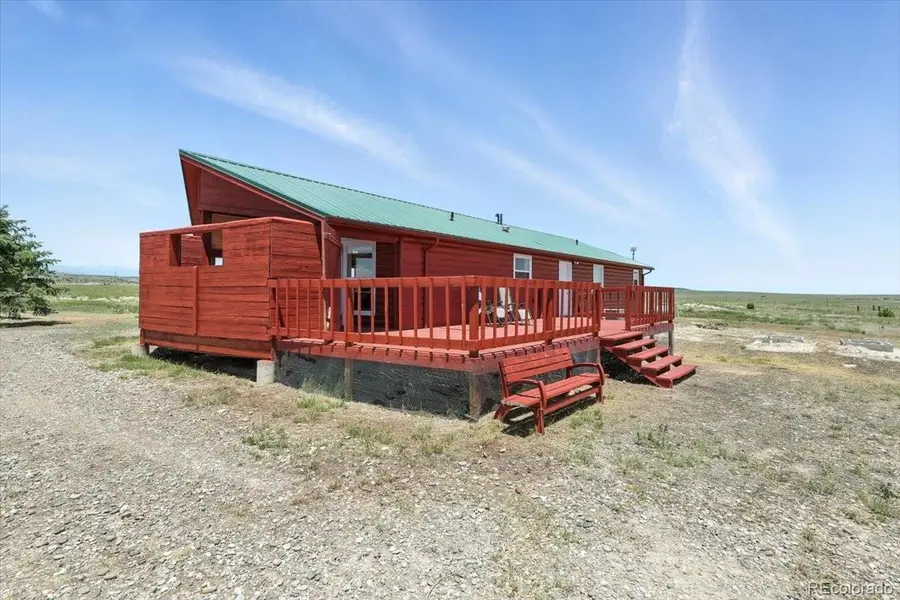
3316 Carlson Road,Rye, CO 81069
$375,000
- 3 Beds
- 2 Baths
- 1,596 sq. ft.
- Single family
- Pending
Listed by:roberta o'baniondreamhomesbyroberta@gmail.com
Office:fathom realty colorado llc.
MLS#:2012665
Source:ML
Price summary
- Price:$375,000
- Price per sq. ft.:$234.96
- Monthly HOA dues:$10
About this home
Welcome to your dream Colorado homestead! Nestled on 35 acres in the peaceful Ghost River Ranch community, this beautifully maintained log-style rancher offers breathtaking, unobstructed views of the Wet Mountain Range, Spanish Peaks, Greenhorn Mountain, and even Pikes Peak, all from your new back deck. Enjoy country living with city convenience, located just 30 minutes from Walsenburg and 40 minutes from Pueblo. This main-level living home features 3 bedrooms, 2 bathrooms, and a bright, open floor plan with vaulted ceilings and large windows that bring the outdoors in. The kitchen and dining area are perfect for everyday meals or entertaining guests, while the master suite offers an oversized bathtub, ideal for a relaxing retreat. The property is fenced and gated on 35 acres, ready for your animals, toys, and potential as a short or long-term investment property. A workshop/garage is included! Whether you’re sipping coffee in the morning light or stargazing under skies free from light pollution, this property offers a one-of-a-kind opportunity to live the Colorado lifestyle on big acreage. Don’t miss your chance to own this stunning slice of paradise!
Contact an agent
Home facts
- Year built:2003
- Listing Id #:2012665
Rooms and interior
- Bedrooms:3
- Total bathrooms:2
- Full bathrooms:2
- Living area:1,596 sq. ft.
Heating and cooling
- Cooling:Central Air
- Heating:Forced Air, Propane
Structure and exterior
- Roof:Metal
- Year built:2003
- Building area:1,596 sq. ft.
- Lot area:35.1 Acres
Schools
- High school:John Mall
- Middle school:Peakview
- Elementary school:Peakview
Utilities
- Water:Well
- Sewer:Septic Tank
Finances and disclosures
- Price:$375,000
- Price per sq. ft.:$234.96
- Tax amount:$755 (2024)
New listings near 3316 Carlson Road
- New
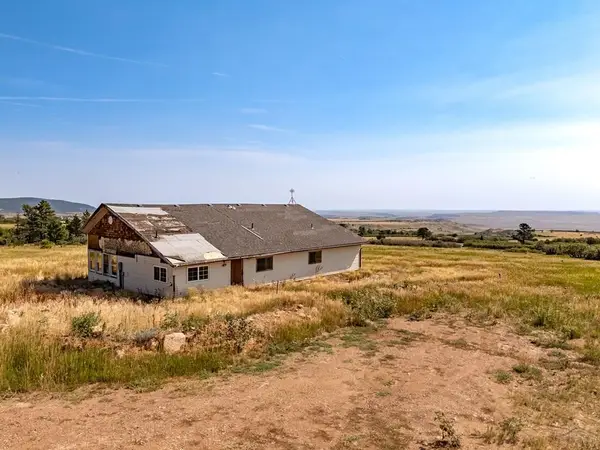 $349,900Active2 beds 1 baths3,872 sq. ft.
$349,900Active2 beds 1 baths3,872 sq. ft.1445 Co Rd 671, Rye, CO 81069
MLS# 233953Listed by: CODE OF THE WEST REAL ESTATE LLC - New
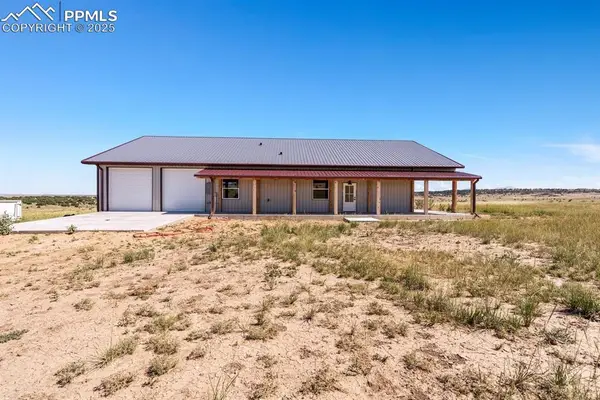 $750,000Active5 beds 3 baths3,370 sq. ft.
$750,000Active5 beds 3 baths3,370 sq. ft.332 Yellow Bird Road, Rye, CO 81069
MLS# 8975916Listed by: HOMESMART PREFERRED REALTY - New
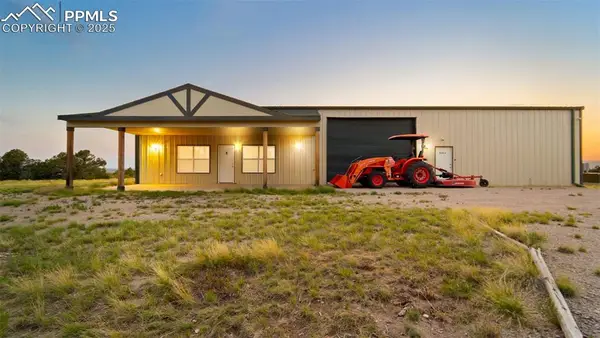 $649,999Active3 beds 2 baths1,650 sq. ft.
$649,999Active3 beds 2 baths1,650 sq. ft.6040 Big Sky Drive, Rye, CO 81069
MLS# 1162847Listed by: REAL BROKER, LLC DBA REAL - New
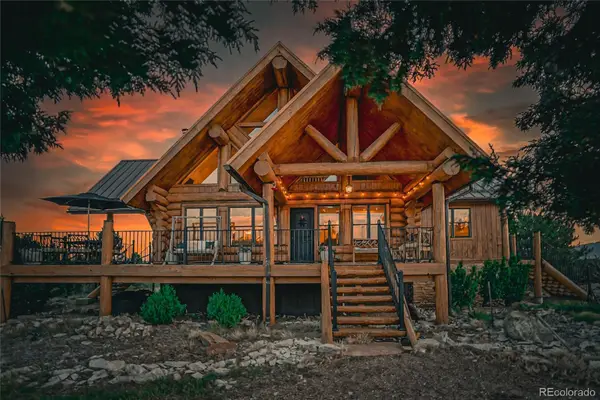 $950,000Active4 beds 4 baths3,866 sq. ft.
$950,000Active4 beds 4 baths3,866 sq. ft.810 Mustang Road, Rye, CO 81069
MLS# 9995266Listed by: CAPTURE COLORADO MTN PROPERTIES  $25,000Active0.27 Acres
$25,000Active0.27 AcresTBD Birch Dr, Rye, CO 81069
MLS# 233697Listed by: RE/MAX ASSOCIATES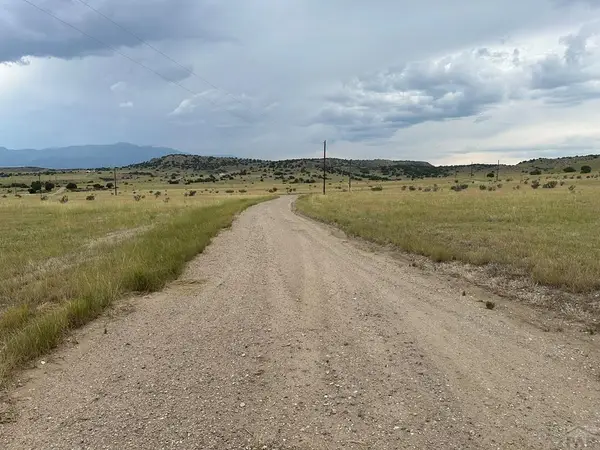 $125,000Active38.69 Acres
$125,000Active38.69 AcresLOT 133 Ghost River Ranch, Rye, CO 81069
MLS# 233590Listed by: RE/MAX OF PUEBLO INC $219,500Active116.76 Acres
$219,500Active116.76 Acres9525 Wolfenberger Rd, Rye, CO 81069
MLS# 233132Listed by: SOUTHERN COLO RE BROKERS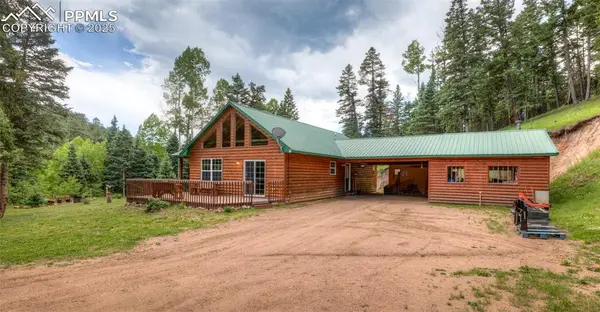 $565,000Active3 beds 2 baths1,584 sq. ft.
$565,000Active3 beds 2 baths1,584 sq. ft.331 Westcliffe Drive, Rye, CO 81069
MLS# 2787647Listed by: THE CUTTING EDGE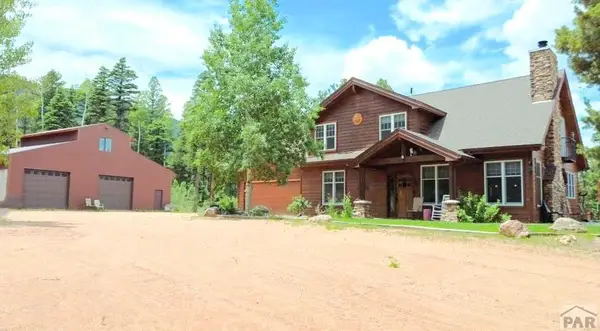 $1,850,000Active6 beds 4 baths3,578 sq. ft.
$1,850,000Active6 beds 4 baths3,578 sq. ft.10 Robert Rd, Rye, CO 81069
MLS# 233067Listed by: SOUTHERN COLO RE BROKERS
