1005 Dezi Drive #A, Salida, CO 81201
Local realty services provided by:Better Homes and Gardens Real Estate Kenney & Company
1005 Dezi Drive #A,Salida, CO 81201
$499,000
- 2 Beds
- 3 Baths
- 1,148 sq. ft.
- Condominium
- Active
Listed by: k. hale camphale@pinonrealestate.com,719-221-4637
Office: pinon real estate group llc.
MLS#:9767731
Source:ML
Price summary
- Price:$499,000
- Price per sq. ft.:$434.67
- Monthly HOA dues:$170
About this home
Well-maintained 2 bed/2.5 bath End Unit Condo with Natural Light and Mountain Peek-a-Boo. Light and airy main floor was built with an extra window to ensure an abundance of natural light. Open floor plan allows the good size living room to transition seamlessly into the kitchen and dining area, where there is plenty of room for a large table. Kitchen offers ample storage, granite countertops throughout and the convenience of an eat-in island. Upstairs you'll find two ensuite bedrooms: Primary Bedroom offers both a walk-in closet and an additional storage closet, plus an attached full bath with an oversize vanity and tile surround; Second Bedroom offers mountain peek-a-boo view and an ensuite 3/4 bath. Outside you'll find a fully fenced patio, single car garage well-outfitted for storage and an additional off-street parking space. This end unit condo is just steps from the walking path and is well situated to take advantage of the walking trails on the west side of Salida. Embrace low maintenance living and maximize your time enjoying the Salida Mountain lifestyle!
Contact an agent
Home facts
- Year built:2018
- Listing ID #:9767731
Rooms and interior
- Bedrooms:2
- Total bathrooms:3
- Full bathrooms:1
- Half bathrooms:1
- Living area:1,148 sq. ft.
Heating and cooling
- Cooling:Central Air
- Heating:Forced Air
Structure and exterior
- Roof:Membrane
- Year built:2018
- Building area:1,148 sq. ft.
Schools
- High school:Salida
- Middle school:Salida
- Elementary school:Longfellow
Utilities
- Water:Public
- Sewer:Public Sewer
Finances and disclosures
- Price:$499,000
- Price per sq. ft.:$434.67
- Tax amount:$1,236 (2024)
New listings near 1005 Dezi Drive #A
- New
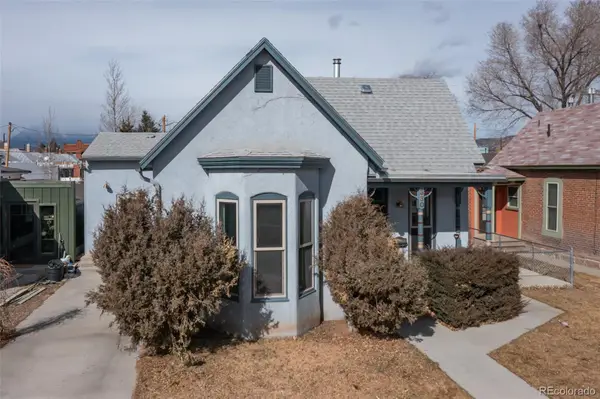 $1,245,000Active4 beds 4 baths2,802 sq. ft.
$1,245,000Active4 beds 4 baths2,802 sq. ft.330 E Street, Salida, CO 81201
MLS# 7487608Listed by: PINON REAL ESTATE GROUP LLC - New
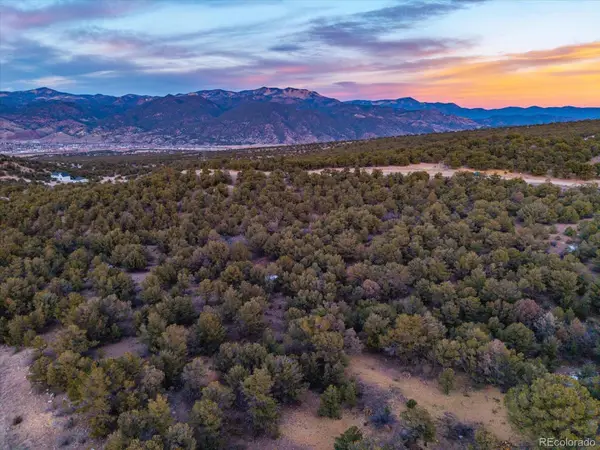 $315,000Active2.15 Acres
$315,000Active2.15 Acres5450 Longbranch Road, Salida, CO 81201
MLS# 4861435Listed by: 8Z REAL ESTATE - ROCC - New
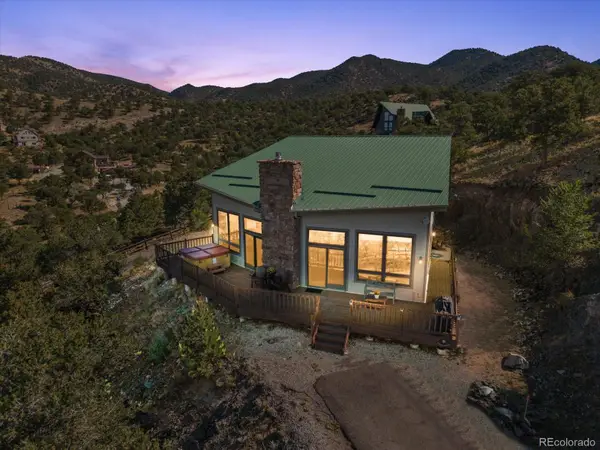 $829,000Active2 beds 2 baths2,113 sq. ft.
$829,000Active2 beds 2 baths2,113 sq. ft.10102 Sioux Circle, Salida, CO 81201
MLS# 7333926Listed by: COLORADO MOUNTAIN REALTY - New
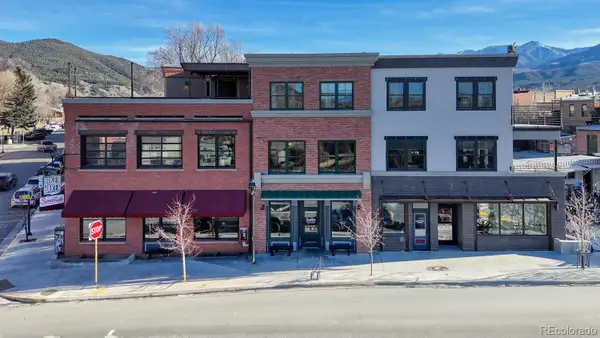 $847,500Active2 beds 3 baths1,378 sq. ft.
$847,500Active2 beds 3 baths1,378 sq. ft.129 W Sackett Avenue #I, Salida, CO 81201
MLS# 6055718Listed by: CENTURY 21 COMMUNITY FIRST - New
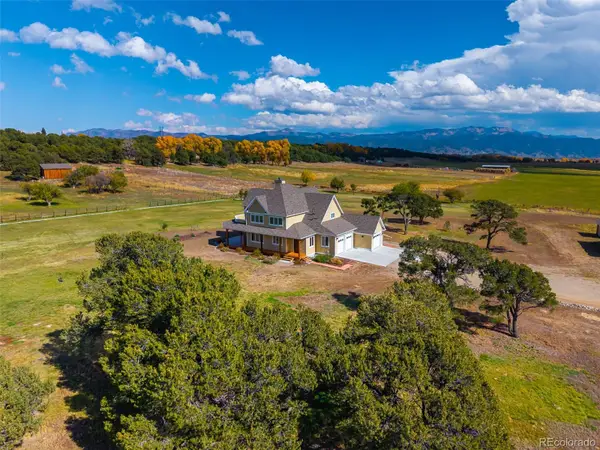 $1,749,000Active4 beds 3 baths4,581 sq. ft.
$1,749,000Active4 beds 3 baths4,581 sq. ft.12501 Country Meadow Lane, Salida, CO 81201
MLS# 8414989Listed by: CENTURY 21 COMMUNITY FIRST - New
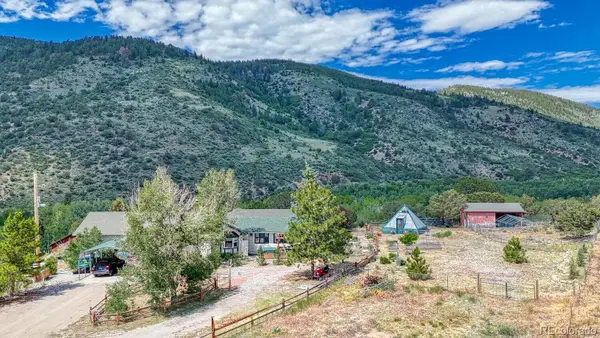 $989,750Active4 beds 3 baths2,308 sq. ft.
$989,750Active4 beds 3 baths2,308 sq. ft.16550 W Us Highway 50, Salida, CO 81201
MLS# 4106931Listed by: BERKSHIRE HATHAWAY HOMESERVICES COLORADO PROPERTIES - New
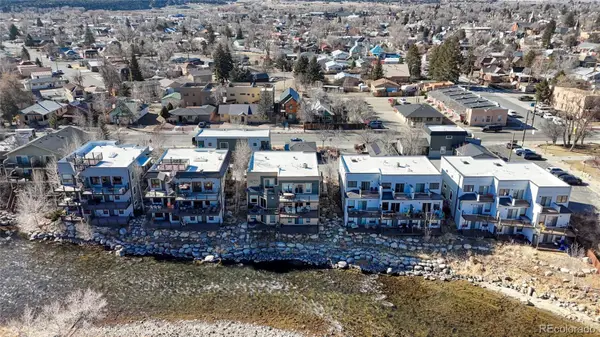 $749,000Active1 beds 2 baths1,188 sq. ft.
$749,000Active1 beds 2 baths1,188 sq. ft.536 E 1st Street #J, Salida, CO 81201
MLS# 8382225Listed by: PINON REAL ESTATE GROUP LLC - New
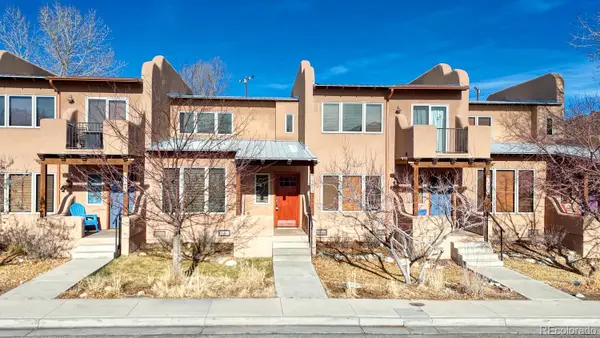 $585,000Active3 beds 2 baths1,125 sq. ft.
$585,000Active3 beds 2 baths1,125 sq. ft.138 N M Street #C, Salida, CO 81201
MLS# 3757268Listed by: HOMESMART PREFERRED REALTY - New
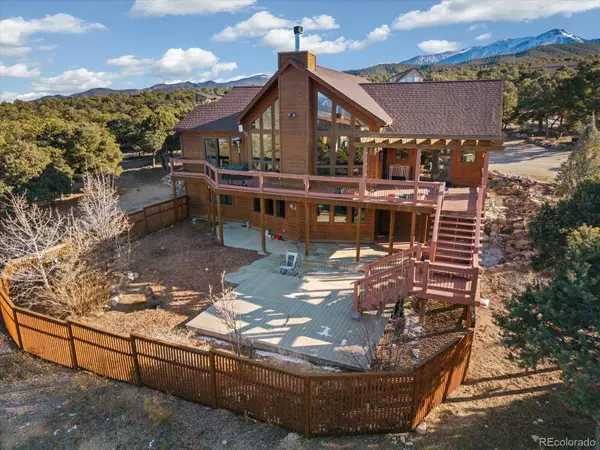 $1,245,000Active3 beds 3 baths3,510 sq. ft.
$1,245,000Active3 beds 3 baths3,510 sq. ft.6011 Archery Circle, Salida, CO 81201
MLS# 2319677Listed by: CENTURY 21 COMMUNITY FIRST - New
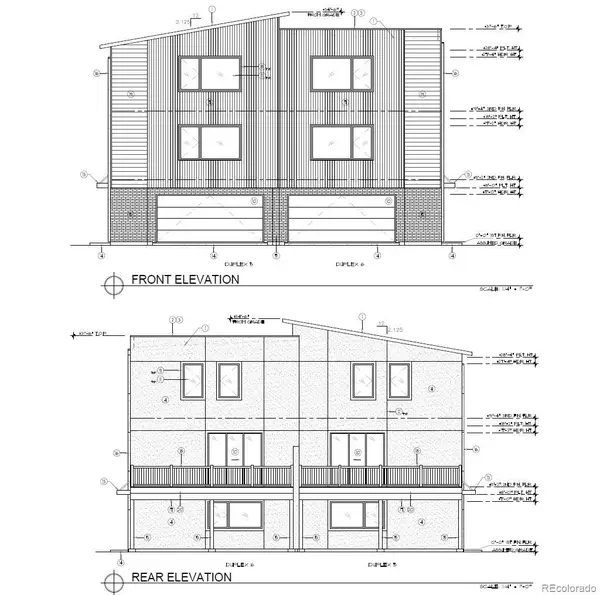 $810,000Active4 beds 4 baths2,429 sq. ft.
$810,000Active4 beds 4 baths2,429 sq. ft.518 Dreamers Cir, Salida, CO 81201
MLS# 6762925Listed by: HOMESMART PREFERRED REALTY

