10199 W Cheyenne Circle, Salida, CO 81201
Local realty services provided by:Better Homes and Gardens Real Estate Kenney & Company
Listed by:barbara pearson-sawyer,gribarbara@pearson-sawyer.com,719-207-3884
Office:first colorado land office, inc.
MLS#:4231715
Source:ML
Price summary
- Price:$780,000
- Price per sq. ft.:$571.43
About this home
Colorado style A frame with loft and a new primary suite addition. Incredible mountain views to the south and east. This lovely home with a charming cozy feel is located on the hill overlooking the historic town of Salida. Enjoy grand views of the 14 thousand foot mountain peaks for fabulous sunrises and sunsets. The Living room boasts a vaulted ceiling and a wood burning stove. A total of 3 bedrooms and 2 1/2 baths with the loft over the living room has a charming cozy feel. Nice deck off of the living room to enjoy the massive views along with the private balcony off of the upper loft bedroom for plenty of outdoor space. Large detached garage with 720 sq ft, plus a carport, garden area, Large shed for your toys and plenty outdoor space on this 1.1 acre lot in the desirable Pinon Hills subdivision. Heated finished bonus room & bath for office/art studio with approximately 253 sq ft in the detached garage/shop. Close to all of the recreation the Heart of the Rockies has to offer. Hiking public lands, biking, rafting, fly fishing on the Arkansas River, Skiing at Monarch Mountain. Three miles from historic downtown for dining, entertainment venues and shopping. The perfect home in the mountains. Shown by appointment.
Contact an agent
Home facts
- Year built:1994
- Listing ID #:4231715
Rooms and interior
- Bedrooms:3
- Total bathrooms:3
- Full bathrooms:2
- Half bathrooms:1
- Living area:1,365 sq. ft.
Heating and cooling
- Heating:Baseboard, Propane, Wood Stove
Structure and exterior
- Roof:Metal
- Year built:1994
- Building area:1,365 sq. ft.
- Lot area:1.1 Acres
Schools
- High school:Salida
- Middle school:Salida
- Elementary school:Longfellow
Utilities
- Sewer:Septic Tank
Finances and disclosures
- Price:$780,000
- Price per sq. ft.:$571.43
- Tax amount:$2,006 (2024)
New listings near 10199 W Cheyenne Circle
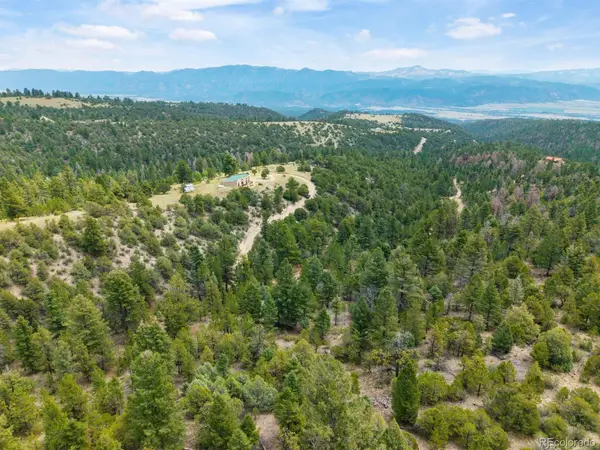 $2,649,400Active8 beds 5 baths5,518 sq. ft.
$2,649,400Active8 beds 5 baths5,518 sq. ft.000 County Road 251, Salida, CO 81201
MLS# 3510256Listed by: FULL CIRCLE REAL ESTATE GROUP $220,000Active3.39 Acres
$220,000Active3.39 Acres10767 Sawatch Range Road, Salida, CO 81201
MLS# 5662928Listed by: HOMESMART PREFERRED REALTY $365,000Active4.89 Acres
$365,000Active4.89 Acres11417 County Road 190 W, Salida, CO 81201
MLS# 6192528Listed by: FIRST COLORADO LAND OFFICE, INC.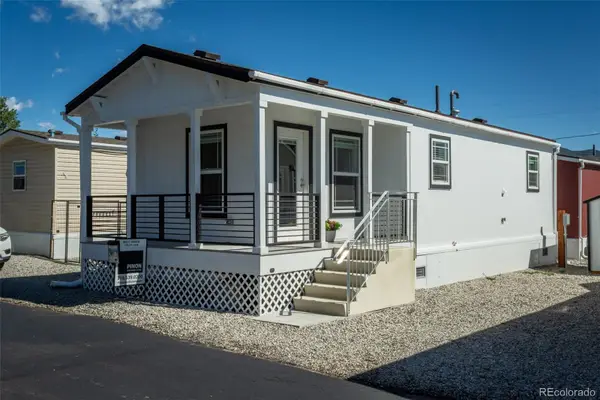 $175,000Active1 beds 1 baths540 sq. ft.
$175,000Active1 beds 1 baths540 sq. ft.910 J Street, Salida, CO 81201
MLS# 7110796Listed by: PINON REAL ESTATE GROUP LLC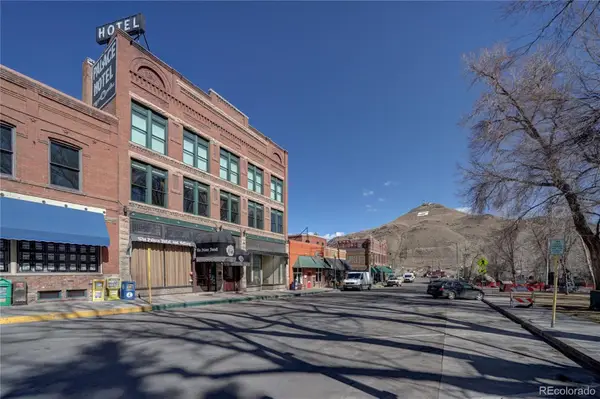 $384,000Active-- beds 1 baths377 sq. ft.
$384,000Active-- beds 1 baths377 sq. ft.204 N F Street #D3, Salida, CO 81201
MLS# 7458493Listed by: HOMESMART PREFERRED REALTY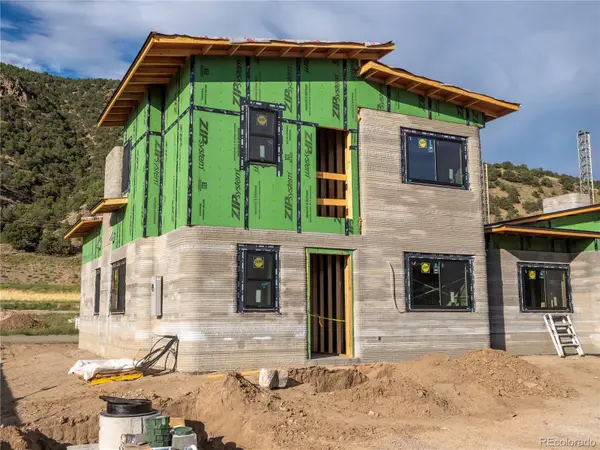 $685,000Active3 beds 3 baths1,548 sq. ft.
$685,000Active3 beds 3 baths1,548 sq. ft.4901 Main Street, Salida, CO 81201
MLS# 9440744Listed by: HOMESMART PREFERRED REALTY- New
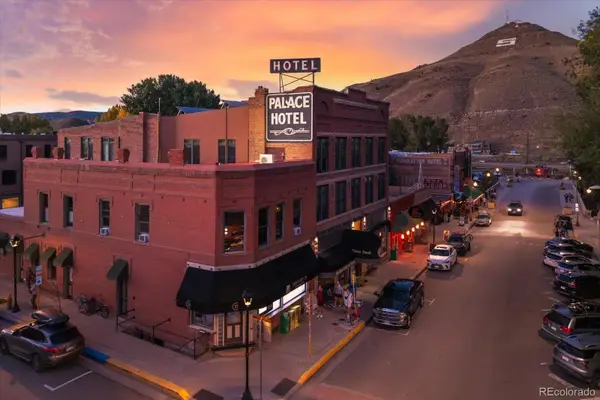 $540,000Active1 beds 1 baths600 sq. ft.
$540,000Active1 beds 1 baths600 sq. ft.204 N F #206, Salida, CO 81201
MLS# 9041496Listed by: CRESTONE PEAK REALTY - New
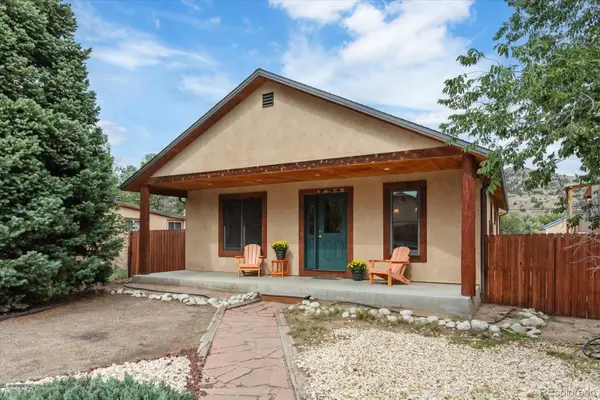 $849,000Active4 beds 3 baths2,436 sq. ft.
$849,000Active4 beds 3 baths2,436 sq. ft.734 W 2nd Street, Salida, CO 81201
MLS# 5651972Listed by: COLORADO MOUNTAIN REALTY - New
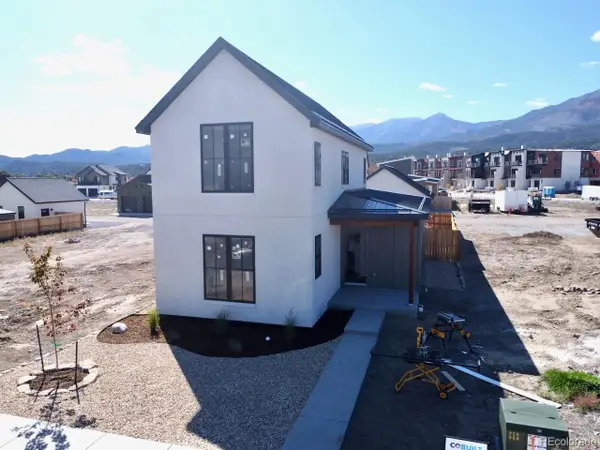 $859,000Active3 beds 3 baths1,803 sq. ft.
$859,000Active3 beds 3 baths1,803 sq. ft.125 Confluence Road, Salida, CO 81201
MLS# 4200400Listed by: PINON REAL ESTATE GROUP LLC - New
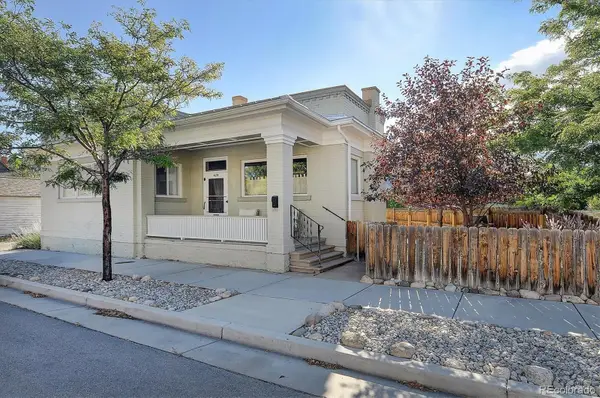 $680,000Active2 beds 2 baths1,628 sq. ft.
$680,000Active2 beds 2 baths1,628 sq. ft.429 C Street, Salida, CO 81201
MLS# 8046934Listed by: PINON REAL ESTATE GROUP LLC
