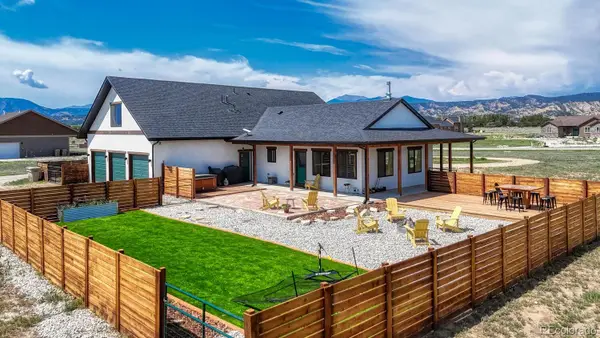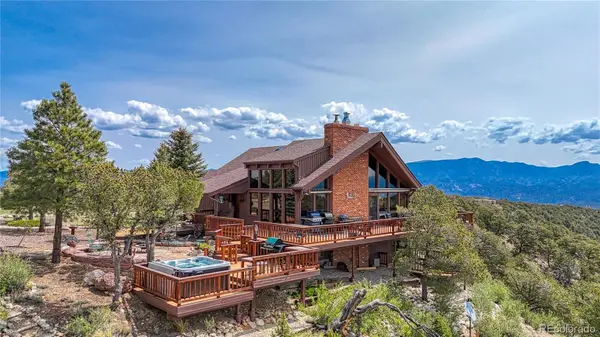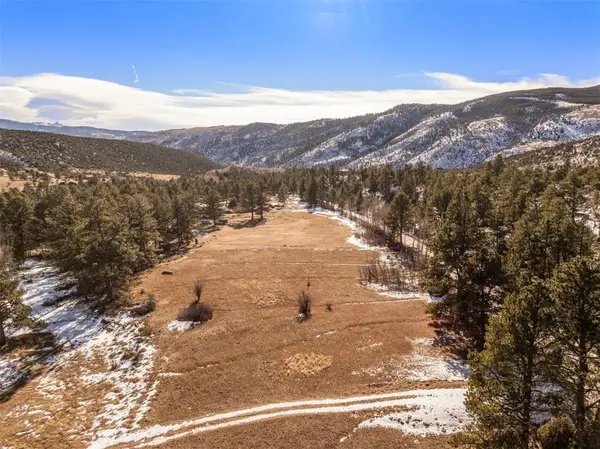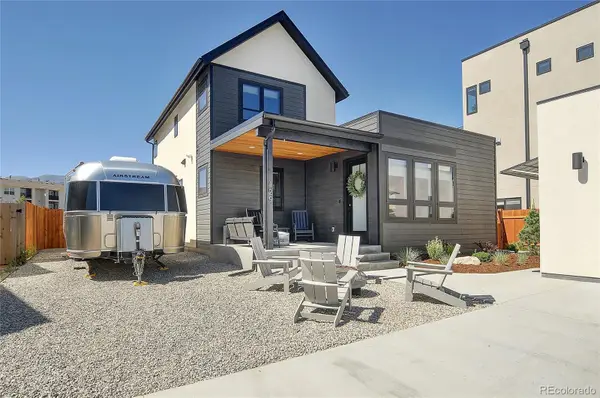11677 Saddle Ridge Court, Salida, CO 81201
Local realty services provided by:Better Homes and Gardens Real Estate Kenney & Company
11677 Saddle Ridge Court,Salida, CO 81201
$1,395,000
- 3 Beds
- 3 Baths
- 3,154 sq. ft.
- Single family
- Active
Listed by: amy rhudeamy@firstcolorado.com,719-207-0419
Office: first colorado land office, inc.
MLS#:5301285
Source:ML
Price summary
- Price:$1,395,000
- Price per sq. ft.:$442.3
- Monthly HOA dues:$20.83
About this home
Come and see this gorgeous custom built home in quiet Saddle Ridge Ranch! This neighborhood consists of rolling hills at the foot of Mt. Shavano and is located on a private road containing abundant common green space and majestic views. Nestled on a corner lot with 2.05 acres that backs up to BLM, you are close to hiking and biking trails right from your own yard! This unique home was designed by Holmes Builders, a premier builder specializing in custom finishes. As you enter the main room, the large log accent Douglas Fir beams frame the open kitchen. Breathtaking views of Chipeta and Ouray mountains are enjoyed through the oversized windows in the great room. Wood, tile and concrete flooring throughout the main level are heated by radiant floor heat. The gas fireplace is beautifully accented with stones hand picked from the property. The kitchen includes all of the amenities you will need to entertain friends and family with Viking appliances and a hidden downdraft hood. The covered back patio has access from the kitchen or the primary bedroom. The two bedrooms located on the main level share a large full bath with a garden tub. The main level also includes an attached oversized two car garage and a separate RV/toy garage with a 12’ 6” door. The laundry room/mud room has lots of space and storage. Upstairs is an open loft area, a three-quarter bathroom and a bedroom with a large closet. Be sure to check out the surprise “hidden” room behind the bookshelves in the upstairs bedroom. Schedule a showing today to see all this home has to offer!
Contact an agent
Home facts
- Year built:2005
- Listing ID #:5301285
Rooms and interior
- Bedrooms:3
- Total bathrooms:3
- Full bathrooms:1
- Half bathrooms:1
- Living area:3,154 sq. ft.
Heating and cooling
- Heating:Baseboard, Radiant
Structure and exterior
- Roof:Shingle
- Year built:2005
- Building area:3,154 sq. ft.
- Lot area:2.05 Acres
Schools
- High school:Salida
- Middle school:Salida
- Elementary school:Longfellow
Utilities
- Water:Well
- Sewer:Septic Tank
Finances and disclosures
- Price:$1,395,000
- Price per sq. ft.:$442.3
- Tax amount:$4,017 (2023)
New listings near 11677 Saddle Ridge Court
- New
 $1,146,000Active4 beds 3 baths3,000 sq. ft.
$1,146,000Active4 beds 3 baths3,000 sq. ft.11520 Hill Court, Salida, CO 81201
MLS# 9642324Listed by: PINON REAL ESTATE GROUP LLC - New
 $2,800,000Active4 beds 4 baths2,745 sq. ft.
$2,800,000Active4 beds 4 baths2,745 sq. ft.13400 Dry Gulch Road, Salida, CO 81201
MLS# 6249095Listed by: HOMESMART PREFERRED REALTY - New
 $3,100,000Active4 beds 5 baths5,367 sq. ft.
$3,100,000Active4 beds 5 baths5,367 sq. ft.9188 County Road 240, Salida, CO 81201
MLS# S1065723Listed by: LIV SOTHEBY'S I.R. - New
 $400,000Active3.2 Acres
$400,000Active3.2 Acres9160 County Road 240, Salida, CO 81201
MLS# S1065724Listed by: LIV SOTHEBY'S I.R.  $849,000Active3 beds 3 baths2,032 sq. ft.
$849,000Active3 beds 3 baths2,032 sq. ft.1247 J Street #A, Salida, CO 81201
MLS# 4640012Listed by: PINON REAL ESTATE GROUP LLC $717,000Active3 beds 3 baths2,171 sq. ft.
$717,000Active3 beds 3 baths2,171 sq. ft.144 Starbuck Circle, Salida, CO 81201
MLS# 6467159Listed by: COLORADO REAL ESTATE COMPANY - JASON J. SMITH $289,000Active10.46 Acres
$289,000Active10.46 Acres14754 Granite Parkway, Salida, CO 81201
MLS# 2298723Listed by: PINON REAL ESTATE GROUP LLC $890,000Active3 beds 3 baths1,772 sq. ft.
$890,000Active3 beds 3 baths1,772 sq. ft.129 Chase Street, Salida, CO 81201
MLS# 4852663Listed by: PINON REAL ESTATE GROUP LLC $1,390,000Active1 beds 1 baths818 sq. ft.
$1,390,000Active1 beds 1 baths818 sq. ft.8995 Salix Road, Salida, CO 81201
MLS# 6787819Listed by: CENTURY 21 COMMUNITY FIRST $1,500,000Active2 beds 4 baths3,462 sq. ft.
$1,500,000Active2 beds 4 baths3,462 sq. ft.546 Ouray Avenue, Salida, CO 81201
MLS# 7787780Listed by: CENTURY 21 COMMUNITY FIRST
