119 Starbuck Circle, Salida, CO 81201
Local realty services provided by:Better Homes and Gardens Real Estate Kenney & Company
119 Starbuck Circle,Salida, CO 81201
$749,000
- 3 Beds
- 2 Baths
- 2,069 sq. ft.
- Single family
- Active
Listed by: april adamsapril@soldllcrealty.com
Office: united country mountain ranch and home brokers
MLS#:9946294
Source:ML
Price summary
- Price:$749,000
- Price per sq. ft.:$362.01
- Monthly HOA dues:$18.75
About this home
Beautiful, vaulted tongue and groove ceiling, granite counter tops and hardwood floors greet you as you enter this spacious 2000+ sqft 3-bedroom 2 bath home located directly on the Monarch Spur Trail. Primary bedroom and bathroom are located separately from the other two bedrooms creating privacy and solitude. Primary bedroom has direct access to the back patio and the hot tub for those evening sunset dips. The primary bathroom boasts a large soaking tub, separate shower, dual vanity, private commode and walk in closet. Hello bonus room! Extra-large bonus room located over the garage provides additional living space, game room, workout room or office. Front and back yards are landscaped, and both offer a sprinkler system to keep yard work simple. The back patio has a built-in barbeque area for entertaining. The extra tall fence keeps your parties private while still allowing the amazing views to take center stage. The two-car oversized garage is perfect for storing all your toys. Welcome home!
Contact an agent
Home facts
- Year built:2014
- Listing ID #:9946294
Rooms and interior
- Bedrooms:3
- Total bathrooms:2
- Full bathrooms:2
- Living area:2,069 sq. ft.
Heating and cooling
- Heating:Baseboard, Hot Water, Radiant
Structure and exterior
- Roof:Shingle
- Year built:2014
- Building area:2,069 sq. ft.
- Lot area:0.13 Acres
Schools
- High school:Salida
- Middle school:Salida
- Elementary school:Longfellow
Utilities
- Water:Public
- Sewer:Public Sewer
Finances and disclosures
- Price:$749,000
- Price per sq. ft.:$362.01
- Tax amount:$2,061 (2024)
New listings near 119 Starbuck Circle
- New
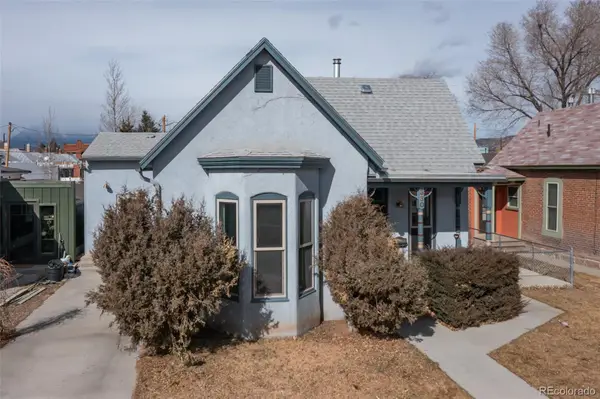 $1,245,000Active4 beds 4 baths2,802 sq. ft.
$1,245,000Active4 beds 4 baths2,802 sq. ft.330 E Street, Salida, CO 81201
MLS# 7487608Listed by: PINON REAL ESTATE GROUP LLC - New
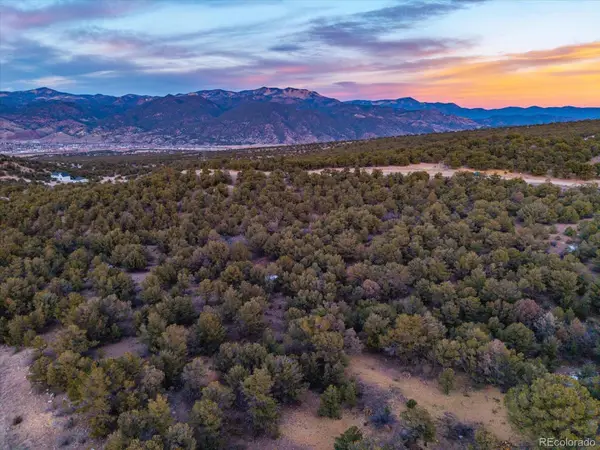 $315,000Active2.15 Acres
$315,000Active2.15 Acres5450 Longbranch Road, Salida, CO 81201
MLS# 4861435Listed by: 8Z REAL ESTATE - ROCC - New
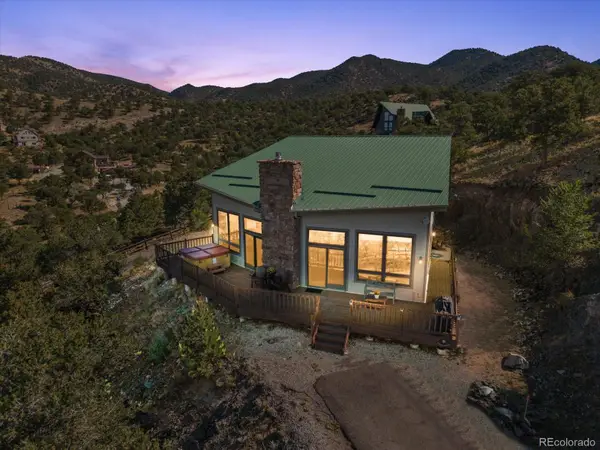 $829,000Active2 beds 2 baths2,113 sq. ft.
$829,000Active2 beds 2 baths2,113 sq. ft.10102 Sioux Circle, Salida, CO 81201
MLS# 7333926Listed by: COLORADO MOUNTAIN REALTY - New
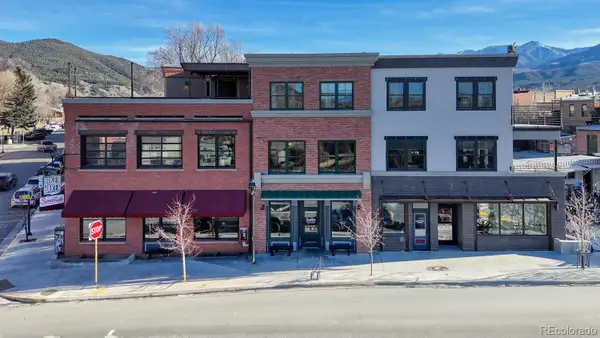 $847,500Active2 beds 3 baths1,378 sq. ft.
$847,500Active2 beds 3 baths1,378 sq. ft.129 W Sackett Avenue #I, Salida, CO 81201
MLS# 6055718Listed by: CENTURY 21 COMMUNITY FIRST - New
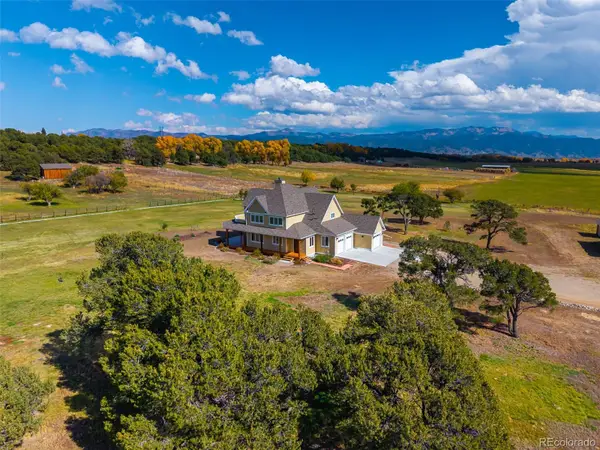 $1,749,000Active4 beds 3 baths4,581 sq. ft.
$1,749,000Active4 beds 3 baths4,581 sq. ft.12501 Country Meadow Lane, Salida, CO 81201
MLS# 8414989Listed by: CENTURY 21 COMMUNITY FIRST - New
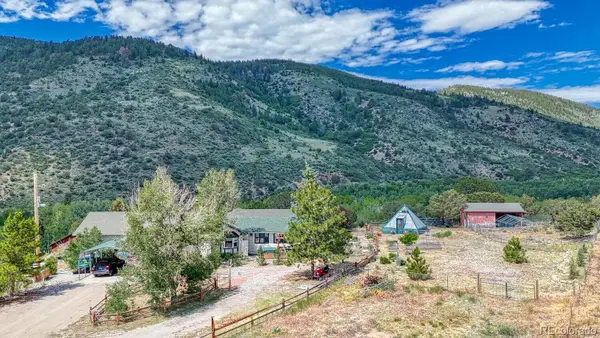 $989,750Active4 beds 3 baths2,308 sq. ft.
$989,750Active4 beds 3 baths2,308 sq. ft.16550 W Us Highway 50, Salida, CO 81201
MLS# 4106931Listed by: BERKSHIRE HATHAWAY HOMESERVICES COLORADO PROPERTIES - New
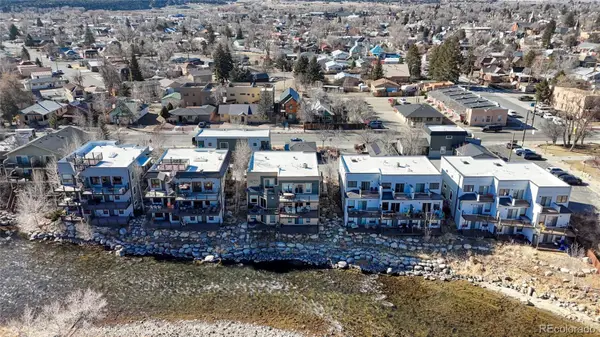 $749,000Active1 beds 2 baths1,188 sq. ft.
$749,000Active1 beds 2 baths1,188 sq. ft.536 E 1st Street #J, Salida, CO 81201
MLS# 8382225Listed by: PINON REAL ESTATE GROUP LLC - New
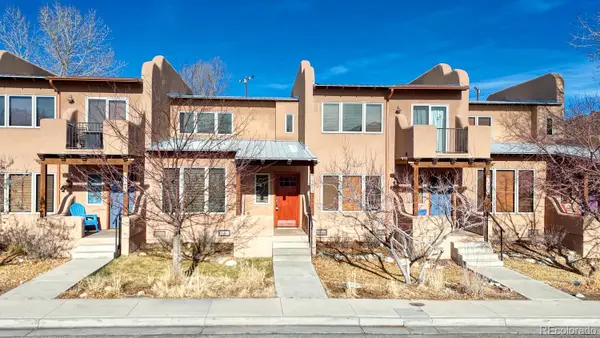 $585,000Active3 beds 2 baths1,125 sq. ft.
$585,000Active3 beds 2 baths1,125 sq. ft.138 N M Street #C, Salida, CO 81201
MLS# 3757268Listed by: HOMESMART PREFERRED REALTY - New
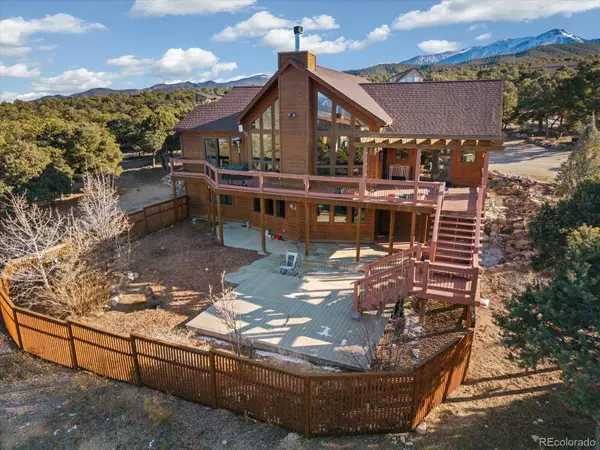 $1,245,000Active3 beds 3 baths3,510 sq. ft.
$1,245,000Active3 beds 3 baths3,510 sq. ft.6011 Archery Circle, Salida, CO 81201
MLS# 2319677Listed by: CENTURY 21 COMMUNITY FIRST - New
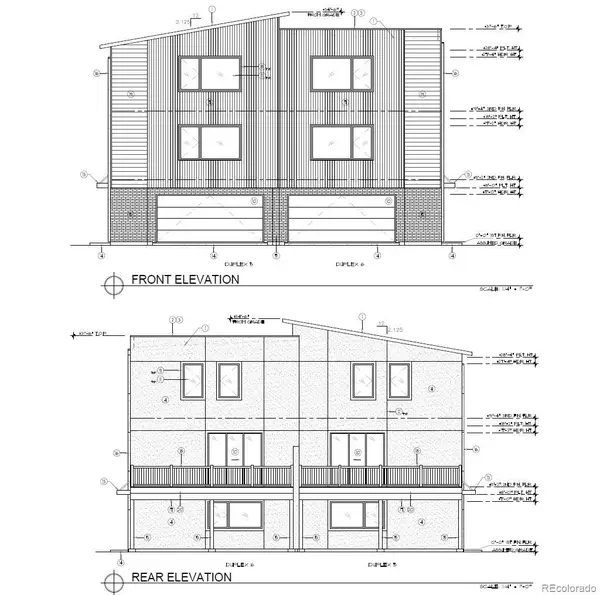 $810,000Active4 beds 4 baths2,429 sq. ft.
$810,000Active4 beds 4 baths2,429 sq. ft.518 Dreamers Cir, Salida, CO 81201
MLS# 6762925Listed by: HOMESMART PREFERRED REALTY

