11905 Highland Circle, Salida, CO 81201
Local realty services provided by:Better Homes and Gardens Real Estate Kenney & Company
Listed by: mary kalemmkkale64@gmail.com,719-221-2879
Office: full circle real estate group
MLS#:5626230
Source:ML
Price summary
- Price:$2,150,000
- Price per sq. ft.:$408.43
- Monthly HOA dues:$12.5
About this home
Fabulous Horse Property! Gorgeous, treed, and fully fenced 35+ acres. Private, serene, & ideally located. This exceptional property truly has it all! The stunning custom home has been very lightly lived in, and the separate entertainment studio is an incredible bonus for gatherings and relaxation. The property features a five bedroom septic system for the home and a two bedroom septic for the barn facility. Step inside and feel the excitement of the design! A beautiful foyer welcomes you into the gourmet kitchen, complete with an expansive island perfect for entertaining, double wall ovens, a six-burner gas range with additional oven and warming drawer, a commercial size refrigerator, beverage fridge, custom cabinetry, and a striking chandelier. The open dining and family room are lined with windows on the south and west sides, capturing breathtaking views of the Collegiate Peaks and the southern valley. Two primary bedroom suites each feature luxurious ensuite bathrooms. The main suite offers an impressive walk-in closet with custom built-ins and its own washer and dryer. The home includes two additional utility rooms, one on the main floor with cabinetry and a dog shower, and another on the lower level. The upper level offers a private guest suite with a spacious bonus room, full bath, and large bedroom. The walkout lower level provides a fun family area, dining space, two bedrooms, and a full bath. Outside, a circular paved driveway leads to the three car garage. The west facing patio is perfect for entertaining, featuring a detached studio with a full kitchen, living area, and glass garage door that opens to the patio for seamless indoor-outdoor enjoyment. There’s even space to add a ¾ bath if desired. Then you have the barn and large garage area. It's amazing in itself. It's heated, blown in insulation & 3 garage doors. The 660' studio is not included in the sq.ft. above. Call now for private showing and Welcome Home!
Contact an agent
Home facts
- Year built:2017
- Listing ID #:5626230
Rooms and interior
- Bedrooms:5
- Total bathrooms:4
- Full bathrooms:3
- Living area:5,264 sq. ft.
Heating and cooling
- Cooling:Central Air
- Heating:Hot Water, Pellet Stove, Propane, Radiant, Wood Stove
Structure and exterior
- Roof:Shingle
- Year built:2017
- Building area:5,264 sq. ft.
- Lot area:35.31 Acres
Schools
- High school:Salida
- Middle school:Salida
- Elementary school:Longfellow
Utilities
- Water:Private, Well
- Sewer:Septic Tank
Finances and disclosures
- Price:$2,150,000
- Price per sq. ft.:$408.43
- Tax amount:$6,000 (2024)
New listings near 11905 Highland Circle
- New
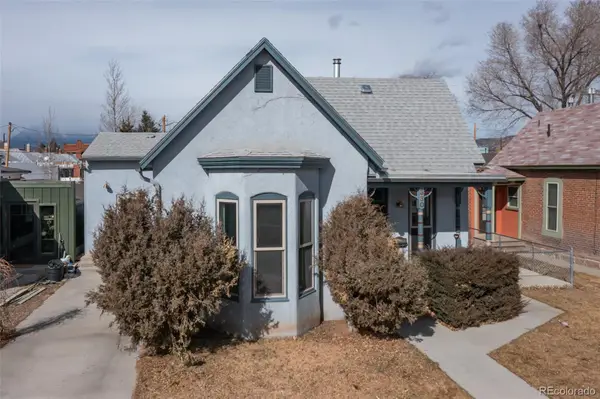 $1,245,000Active4 beds 4 baths2,802 sq. ft.
$1,245,000Active4 beds 4 baths2,802 sq. ft.330 E Street, Salida, CO 81201
MLS# 7487608Listed by: PINON REAL ESTATE GROUP LLC - New
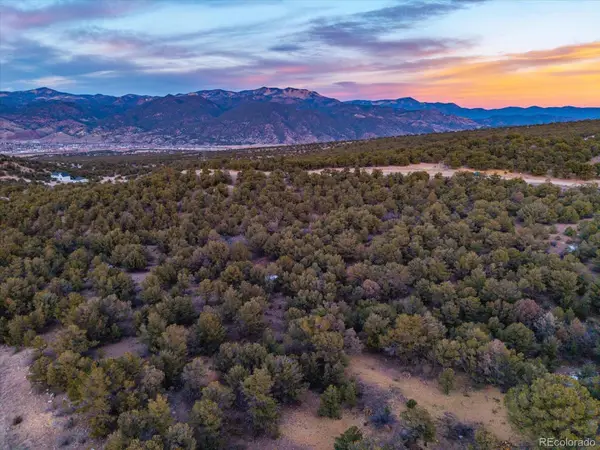 $315,000Active2.15 Acres
$315,000Active2.15 Acres5450 Longbranch Road, Salida, CO 81201
MLS# 4861435Listed by: 8Z REAL ESTATE - ROCC - New
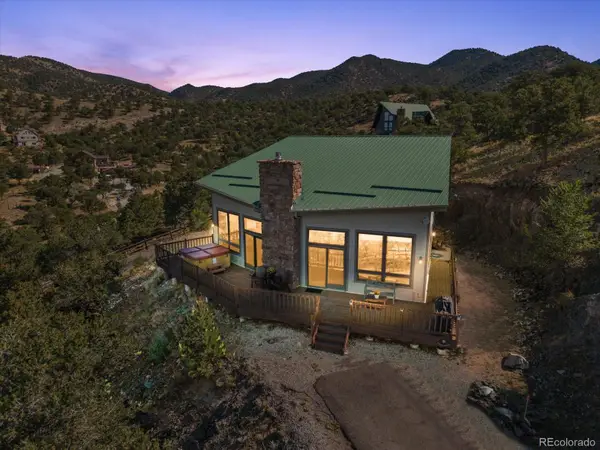 $829,000Active2 beds 2 baths2,113 sq. ft.
$829,000Active2 beds 2 baths2,113 sq. ft.10102 Sioux Circle, Salida, CO 81201
MLS# 7333926Listed by: COLORADO MOUNTAIN REALTY - New
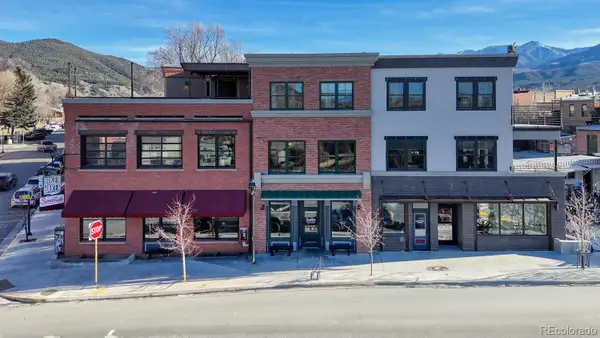 $847,500Active2 beds 3 baths1,378 sq. ft.
$847,500Active2 beds 3 baths1,378 sq. ft.129 W Sackett Avenue #I, Salida, CO 81201
MLS# 6055718Listed by: CENTURY 21 COMMUNITY FIRST - New
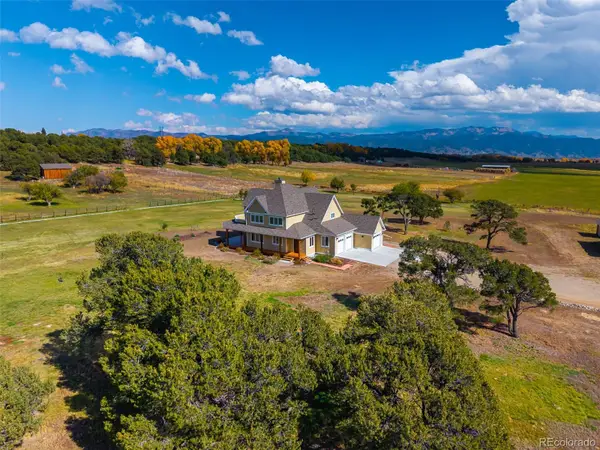 $1,749,000Active4 beds 3 baths4,581 sq. ft.
$1,749,000Active4 beds 3 baths4,581 sq. ft.12501 Country Meadow Lane, Salida, CO 81201
MLS# 8414989Listed by: CENTURY 21 COMMUNITY FIRST - New
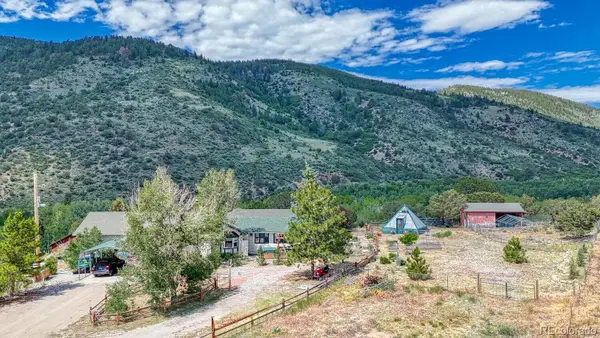 $989,750Active4 beds 3 baths2,308 sq. ft.
$989,750Active4 beds 3 baths2,308 sq. ft.16550 W Us Highway 50, Salida, CO 81201
MLS# 4106931Listed by: BERKSHIRE HATHAWAY HOMESERVICES COLORADO PROPERTIES - New
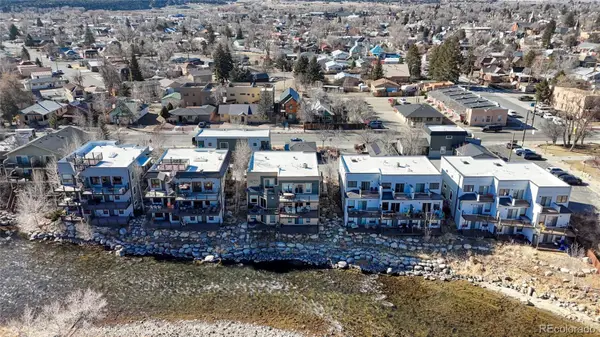 $749,000Active1 beds 2 baths1,188 sq. ft.
$749,000Active1 beds 2 baths1,188 sq. ft.536 E 1st Street #J, Salida, CO 81201
MLS# 8382225Listed by: PINON REAL ESTATE GROUP LLC - New
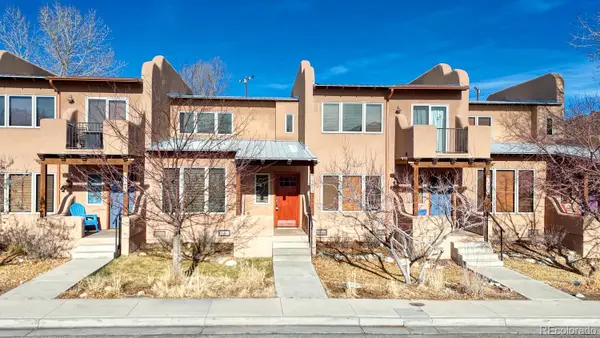 $585,000Active3 beds 2 baths1,125 sq. ft.
$585,000Active3 beds 2 baths1,125 sq. ft.138 N M Street #C, Salida, CO 81201
MLS# 3757268Listed by: HOMESMART PREFERRED REALTY - New
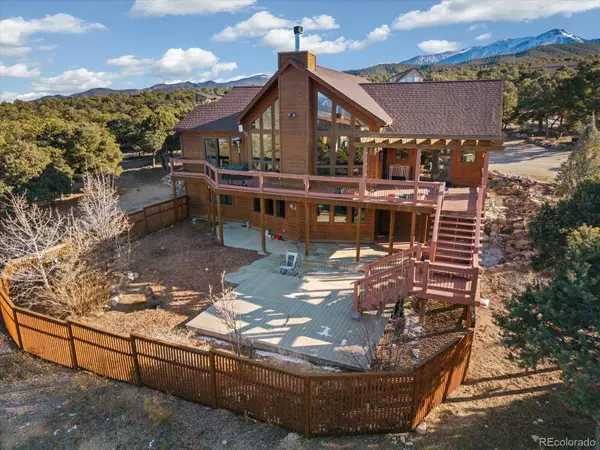 $1,245,000Active3 beds 3 baths3,510 sq. ft.
$1,245,000Active3 beds 3 baths3,510 sq. ft.6011 Archery Circle, Salida, CO 81201
MLS# 2319677Listed by: CENTURY 21 COMMUNITY FIRST - New
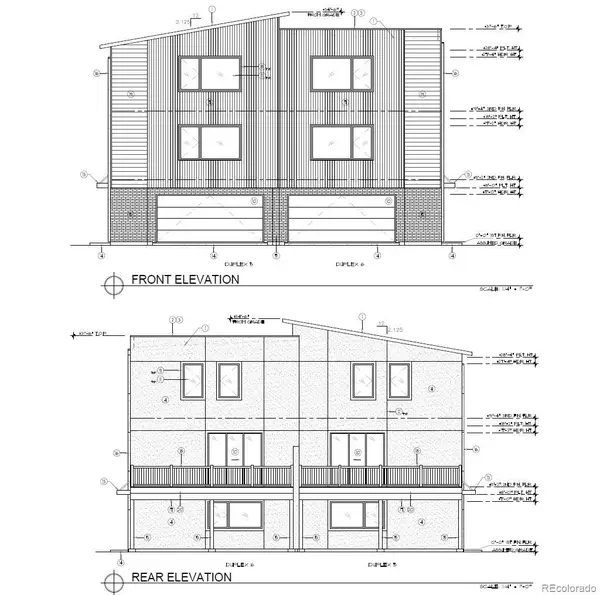 $810,000Active4 beds 4 baths2,429 sq. ft.
$810,000Active4 beds 4 baths2,429 sq. ft.518 Dreamers Cir, Salida, CO 81201
MLS# 6762925Listed by: HOMESMART PREFERRED REALTY

