126 Chase Street, Salida, CO 81201
Local realty services provided by:Better Homes and Gardens Real Estate Kenney & Company
126 Chase Street,Salida, CO 81201
$799,000
- 3 Beds
- 3 Baths
- 1,806 sq. ft.
- Single family
- Active
Listed by:kenny laytonklayton@pinonrealestate.com,970-590-3201
Office:pinon real estate group llc.
MLS#:3281301
Source:ML
Price summary
- Price:$799,000
- Price per sq. ft.:$442.41
About this home
Welcome to 126 Chase Street—a modern farmhouse designed by Hedrick Architecture. This brand-new home blends timeless character with clean, contemporary lines and exceptional craftsmanship throughout.
Step inside to a light-filled open-concept layout that invites both comfort and sophistication. The spacious living area features a fireplace, wide-plank wood floors, and seamless flow into the generous kitchen with large island.
The home offers generous living with a thoughtful design. The primary suite is a true retreat with a walk-in closet and a luxurious en suite bath.
Outside, enjoy a south-facing front porch with views of Methodist Mountain. Whether you're hosting guests or soaking in the Colorado sunshine, the fully fenced backyard offers plenty of room to gather, garden, or relax.
Just minutes from downtown Salida, the Arkansas River, and endless outdoor recreation, 126 Chase St is a rare opportunity to own a quality, architect-designed home in one of Salida's newest neighborhoods.
Contact an agent
Home facts
- Year built:2025
- Listing ID #:3281301
Rooms and interior
- Bedrooms:3
- Total bathrooms:3
- Full bathrooms:1
- Half bathrooms:1
- Living area:1,806 sq. ft.
Heating and cooling
- Cooling:Central Air
- Heating:Forced Air
Structure and exterior
- Roof:Shingle
- Year built:2025
- Building area:1,806 sq. ft.
- Lot area:0.12 Acres
Schools
- High school:Salida
- Middle school:Salida
- Elementary school:Longfellow
Utilities
- Sewer:Public Sewer
Finances and disclosures
- Price:$799,000
- Price per sq. ft.:$442.41
- Tax amount:$1,362 (2024)
New listings near 126 Chase Street
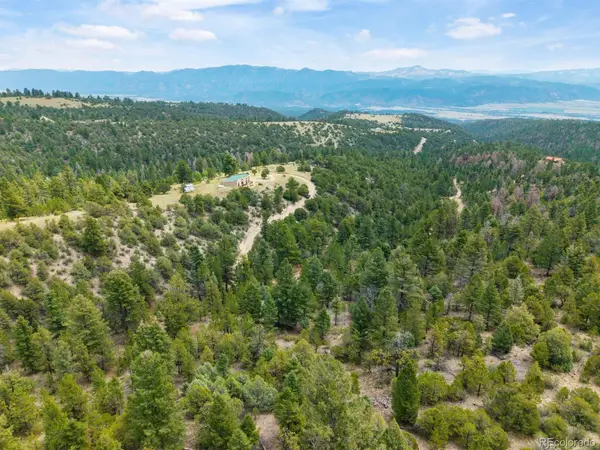 $2,649,400Active8 beds 5 baths5,518 sq. ft.
$2,649,400Active8 beds 5 baths5,518 sq. ft.000 County Road 251, Salida, CO 81201
MLS# 3510256Listed by: FULL CIRCLE REAL ESTATE GROUP $220,000Active3.39 Acres
$220,000Active3.39 Acres10767 Sawatch Range Road, Salida, CO 81201
MLS# 5662928Listed by: HOMESMART PREFERRED REALTY $365,000Active4.89 Acres
$365,000Active4.89 Acres11417 County Road 190 W, Salida, CO 81201
MLS# 6192528Listed by: FIRST COLORADO LAND OFFICE, INC.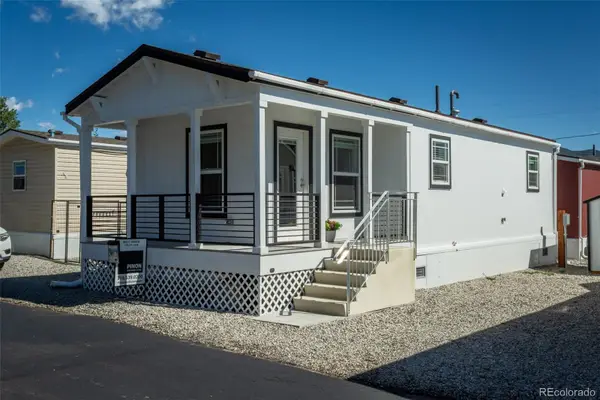 $175,000Active1 beds 1 baths540 sq. ft.
$175,000Active1 beds 1 baths540 sq. ft.910 J Street, Salida, CO 81201
MLS# 7110796Listed by: PINON REAL ESTATE GROUP LLC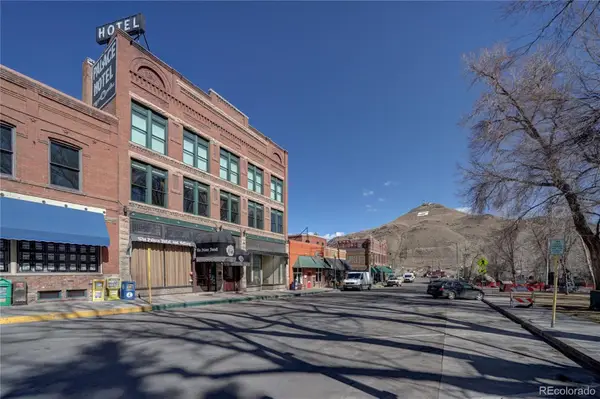 $384,000Active-- beds 1 baths377 sq. ft.
$384,000Active-- beds 1 baths377 sq. ft.204 N F Street #D3, Salida, CO 81201
MLS# 7458493Listed by: HOMESMART PREFERRED REALTY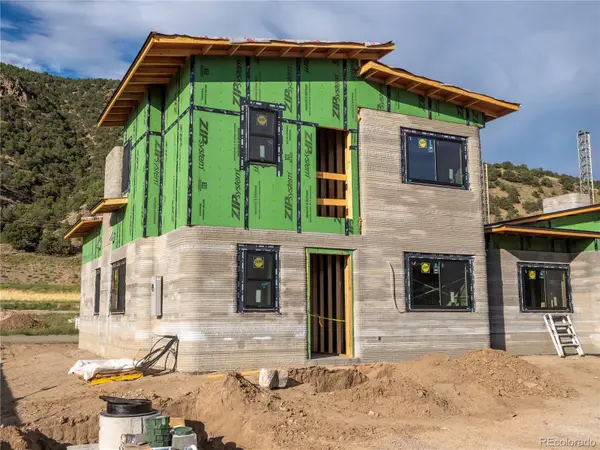 $685,000Active3 beds 3 baths1,548 sq. ft.
$685,000Active3 beds 3 baths1,548 sq. ft.4901 Main Street, Salida, CO 81201
MLS# 9440744Listed by: HOMESMART PREFERRED REALTY- New
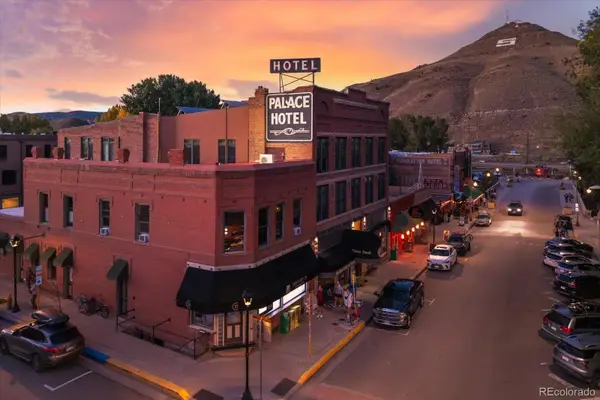 $540,000Active1 beds 1 baths600 sq. ft.
$540,000Active1 beds 1 baths600 sq. ft.204 N F #206, Salida, CO 81201
MLS# 9041496Listed by: CRESTONE PEAK REALTY - New
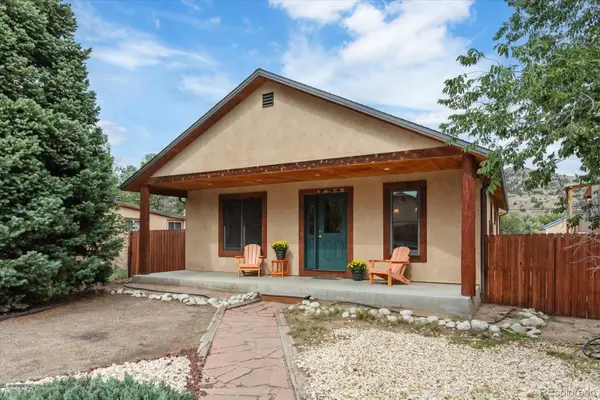 $849,000Active4 beds 3 baths2,436 sq. ft.
$849,000Active4 beds 3 baths2,436 sq. ft.734 W 2nd Street, Salida, CO 81201
MLS# 5651972Listed by: COLORADO MOUNTAIN REALTY - New
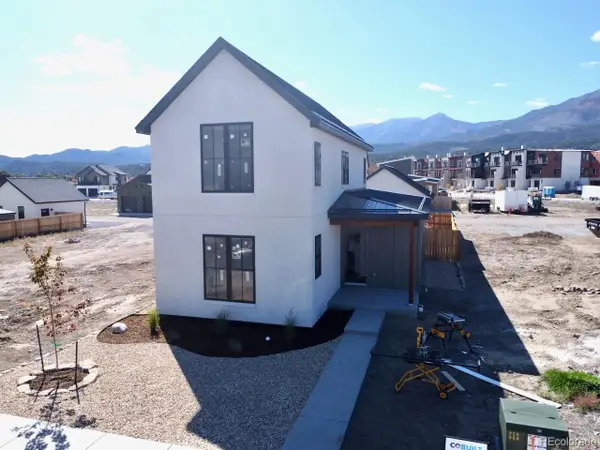 $859,000Active3 beds 3 baths1,803 sq. ft.
$859,000Active3 beds 3 baths1,803 sq. ft.125 Confluence Road, Salida, CO 81201
MLS# 4200400Listed by: PINON REAL ESTATE GROUP LLC - New
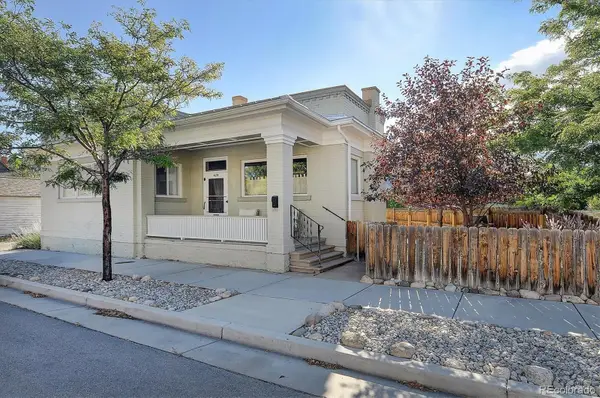 $680,000Active2 beds 2 baths1,628 sq. ft.
$680,000Active2 beds 2 baths1,628 sq. ft.429 C Street, Salida, CO 81201
MLS# 8046934Listed by: PINON REAL ESTATE GROUP LLC
