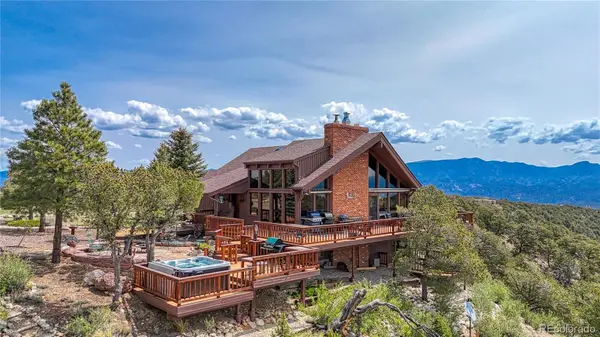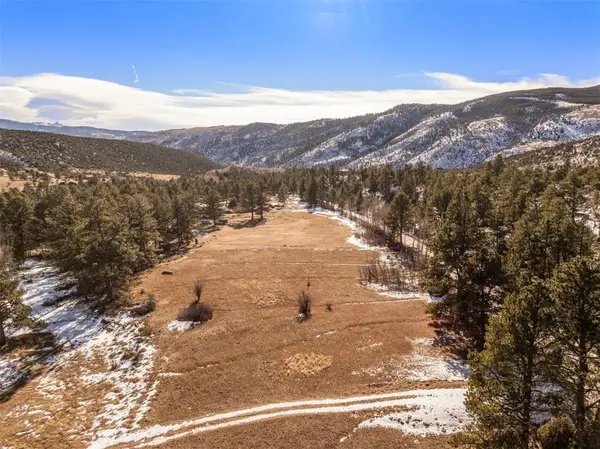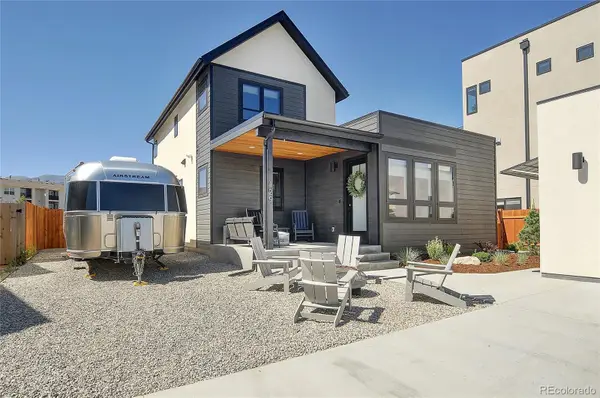12650 Eagle Meadows Trail, Salida, CO 81201
Local realty services provided by:Better Homes and Gardens Real Estate Kenney & Company
Listed by: cathy chochoncathychochon@gmail.com,719-207-3651
Office: full circle real estate group
MLS#:5543958
Source:ML
Price summary
- Price:$869,000
- Price per sq. ft.:$318.55
- Monthly HOA dues:$62.5
About this home
Looking for a home that blends architectural character, abundant natural light, and breathtaking views - all just outside of town? This unique property may be exactly what you've been waiting for. Crafted with distinctive design elements, including striking log accents, vaulted ceilings, and expansive windows, this home invites you in with warmth and style. The open-concept floor plan includes a bright and functional kitchen that will delight any home chef, featuring a Jenn-Air cooktop, built-in wall oven, bar seating, and even a convenient desk area. Upstairs, a spacious loft with its own half bath offers a perfect retreat for a home office, workout space, or creative studio. Both bedrooms boast en suite bathrooms, including a luxurious primary suite with a jetted soaking tub and a stunning walk-in glass shower. Step outside onto more than 700 square feet of wraparound decking, ideal for relaxing or entertaining, while soaking in panoramic views. As an added bonus, the property borders more than 5 acres of HOA-protected open space, including an irrigation ditch, ensuring unobstructed views and permanent privacy - this land cannot be developed. Additional highlights include: in-floor radiant heat throughout, plus a wood-burning stove for cozy ambiance. Oversized two-stall attached garage with plenty of room for recreational gear. A thoughtfully extended driveway that wraps around the back of the home to an added rear entrance for single-level access and easier grocery unloading. On-demand water heaters, natural gas, and a mechanical room conveniently located off the garage. The well permits irrigation for up to 1,400 square feet of lawn or garden — ideal for adding landscaping or keep it naturally low-maintenance. Don't miss your chance to experience this one-of-a-kind home with peace, privacy, and amazing scenery all just a short drive from town. Click through the 3D Tour to explore the layout, then call to schedule your private showing!
Contact an agent
Home facts
- Year built:2008
- Listing ID #:5543958
Rooms and interior
- Bedrooms:2
- Total bathrooms:3
- Full bathrooms:2
- Half bathrooms:1
- Living area:2,728 sq. ft.
Heating and cooling
- Heating:Hot Water, Radiant Floor, Wood Stove
Structure and exterior
- Roof:Shingle
- Year built:2008
- Building area:2,728 sq. ft.
- Lot area:3.48 Acres
Schools
- High school:Salida
- Middle school:Salida
- Elementary school:Longfellow
Utilities
- Water:Well
- Sewer:Septic Tank
Finances and disclosures
- Price:$869,000
- Price per sq. ft.:$318.55
- Tax amount:$2,868 (2024)
New listings near 12650 Eagle Meadows Trail
- New
 $2,800,000Active4 beds 4 baths2,745 sq. ft.
$2,800,000Active4 beds 4 baths2,745 sq. ft.13400 Dry Gulch Road, Salida, CO 81201
MLS# 6249095Listed by: HOMESMART PREFERRED REALTY - New
 $400,000Active3.2 Acres
$400,000Active3.2 Acres9160 County Road 240, Salida, CO 81201
MLS# S1065724Listed by: LIV SOTHEBY'S I.R. - New
 $3,100,000Active4 beds 5 baths5,367 sq. ft.
$3,100,000Active4 beds 5 baths5,367 sq. ft.9188 County Road 240, Salida, CO 81201
MLS# 6335847Listed by: LIV SOTHEBYS INTERNATIONAL REALTY- BRECKENRIDGE - New
 $849,000Active3 beds 3 baths2,032 sq. ft.
$849,000Active3 beds 3 baths2,032 sq. ft.1247 J Street #A, Salida, CO 81201
MLS# 4640012Listed by: PINON REAL ESTATE GROUP LLC - New
 $717,000Active3 beds 3 baths2,171 sq. ft.
$717,000Active3 beds 3 baths2,171 sq. ft.144 Starbuck Circle, Salida, CO 81201
MLS# 6467159Listed by: COLORADO REAL ESTATE COMPANY - JASON J. SMITH - New
 $289,000Active10.46 Acres
$289,000Active10.46 Acres14754 Granite Parkway, Salida, CO 81201
MLS# 2298723Listed by: PINON REAL ESTATE GROUP LLC  $890,000Active3 beds 3 baths1,772 sq. ft.
$890,000Active3 beds 3 baths1,772 sq. ft.129 Chase Street, Salida, CO 81201
MLS# 4852663Listed by: PINON REAL ESTATE GROUP LLC $429,000Active2 beds 2 baths1,333 sq. ft.
$429,000Active2 beds 2 baths1,333 sq. ft.1436 H Street #B, Salida, CO 81201
MLS# 3542695Listed by: PINON REAL ESTATE GROUP LLC $1,390,000Active1 beds 1 baths818 sq. ft.
$1,390,000Active1 beds 1 baths818 sq. ft.8995 Salix Road, Salida, CO 81201
MLS# 6787819Listed by: CENTURY 21 COMMUNITY FIRST $1,500,000Active2 beds 4 baths3,462 sq. ft.
$1,500,000Active2 beds 4 baths3,462 sq. ft.546 Ouray Avenue, Salida, CO 81201
MLS# 7787780Listed by: CENTURY 21 COMMUNITY FIRST
