14400 Granite Parkway, Salida, CO 81201
Local realty services provided by:Better Homes and Gardens Real Estate Kenney & Company
14400 Granite Parkway,Salida, CO 81201
$1,250,000
- 3 Beds
- 2 Baths
- 3,568 sq. ft.
- Single family
- Active
Listed by:michael maiserMIKEMAISER@GMAIL.COM,303-887-4240
Office:the linear group llc.
MLS#:6544790
Source:ML
Price summary
- Price:$1,250,000
- Price per sq. ft.:$350.34
- Monthly HOA dues:$233.33
About this home
Enjoy MAJESTIC MOUNTAIN LIVING in this beautiful home on 16.11 acres in Weldon Creek Estates. Gorgeous condition! This custom ranch style home on a full walk out basement provides breathtaking 360 degree views and privacy from neighbors. The open floor plan provides convenient entertaining options while the kitchen is functional for any level home chef. All bedrooms are on the main level and the master suite includes a 5 piece bath and walk in closet. Enjoy oak hardwood, ceramic tile floors, knotty alder soft close cabinets/drawers and granite counter tops. Watch the sunset or entertain guests on the huge maintenance free Evergreen Envisions deck. The views are spectacular and wildlife guests will adorn these views on a regular basis. The walk out basement is 70% finished and includes a sitting area, media room, office with closet and window. The mud room just inside the walkout basement entrance includes sink and counter tops. Storage areas are in abundance in this home including a large storage area in the basement and an unfinished attic area that expands over the garage and entire master suite.The maintenance free exterior Hardie Board siding on the main level, stucco exterior on the basement, synthetic decking and lifetime architectural shingles provide years of enjoyment, minimizing maintenance. In addition to the double car attached oversize garage there is a barn with covered carport to store all your recreational toys.
Contact an agent
Home facts
- Year built:2018
- Listing ID #:6544790
Rooms and interior
- Bedrooms:3
- Total bathrooms:2
- Full bathrooms:2
- Living area:3,568 sq. ft.
Heating and cooling
- Heating:Radiant, Wood Stove
Structure and exterior
- Roof:Shingle
- Year built:2018
- Building area:3,568 sq. ft.
- Lot area:16.11 Acres
Schools
- High school:Salida
- Middle school:Salida
- Elementary school:Longfellow
Utilities
- Water:Private
- Sewer:Septic Tank
Finances and disclosures
- Price:$1,250,000
- Price per sq. ft.:$350.34
- Tax amount:$1,939 (2024)
New listings near 14400 Granite Parkway
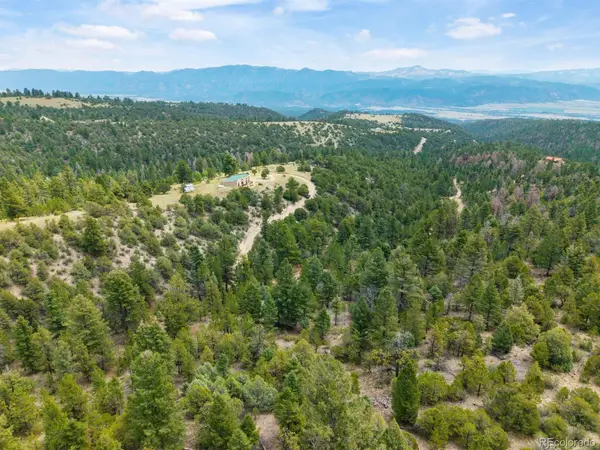 $2,649,400Active8 beds 5 baths5,518 sq. ft.
$2,649,400Active8 beds 5 baths5,518 sq. ft.000 County Road 251, Salida, CO 81201
MLS# 3510256Listed by: FULL CIRCLE REAL ESTATE GROUP $220,000Active3.39 Acres
$220,000Active3.39 Acres10767 Sawatch Range Road, Salida, CO 81201
MLS# 5662928Listed by: HOMESMART PREFERRED REALTY $365,000Active4.89 Acres
$365,000Active4.89 Acres11417 County Road 190 W, Salida, CO 81201
MLS# 6192528Listed by: FIRST COLORADO LAND OFFICE, INC.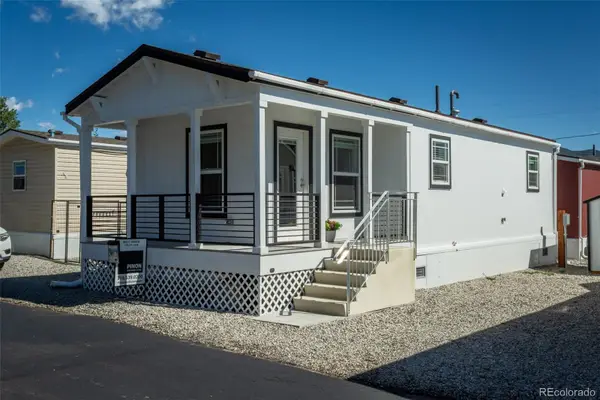 $175,000Active1 beds 1 baths540 sq. ft.
$175,000Active1 beds 1 baths540 sq. ft.910 J Street, Salida, CO 81201
MLS# 7110796Listed by: PINON REAL ESTATE GROUP LLC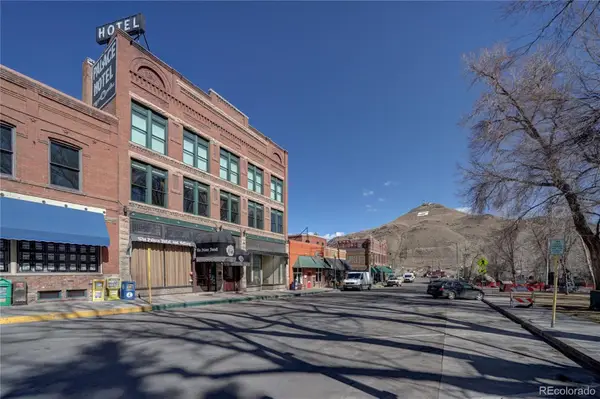 $384,000Active-- beds 1 baths377 sq. ft.
$384,000Active-- beds 1 baths377 sq. ft.204 N F Street #D3, Salida, CO 81201
MLS# 7458493Listed by: HOMESMART PREFERRED REALTY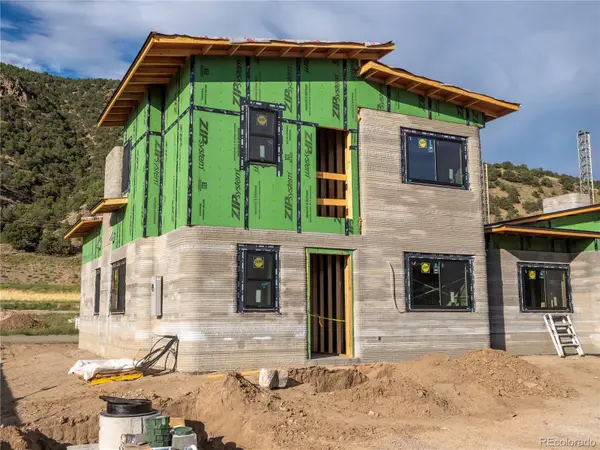 $685,000Active3 beds 3 baths1,548 sq. ft.
$685,000Active3 beds 3 baths1,548 sq. ft.4901 Main Street, Salida, CO 81201
MLS# 9440744Listed by: HOMESMART PREFERRED REALTY- New
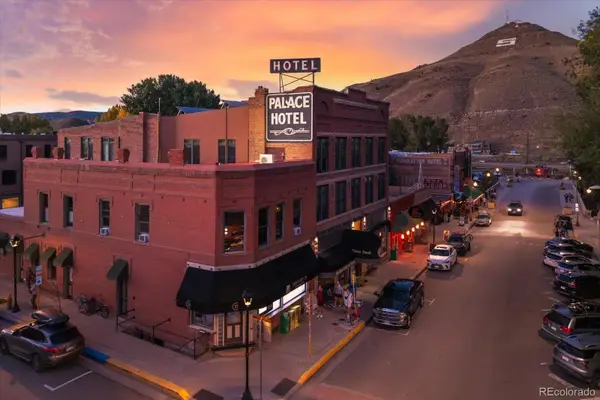 $540,000Active1 beds 1 baths600 sq. ft.
$540,000Active1 beds 1 baths600 sq. ft.204 N F #206, Salida, CO 81201
MLS# 9041496Listed by: CRESTONE PEAK REALTY - New
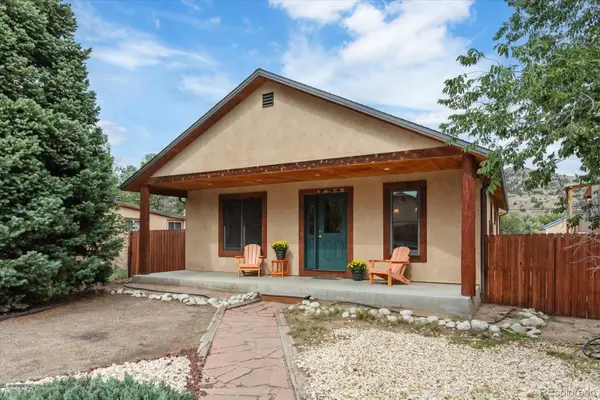 $849,000Active4 beds 3 baths2,436 sq. ft.
$849,000Active4 beds 3 baths2,436 sq. ft.734 W 2nd Street, Salida, CO 81201
MLS# 5651972Listed by: COLORADO MOUNTAIN REALTY - New
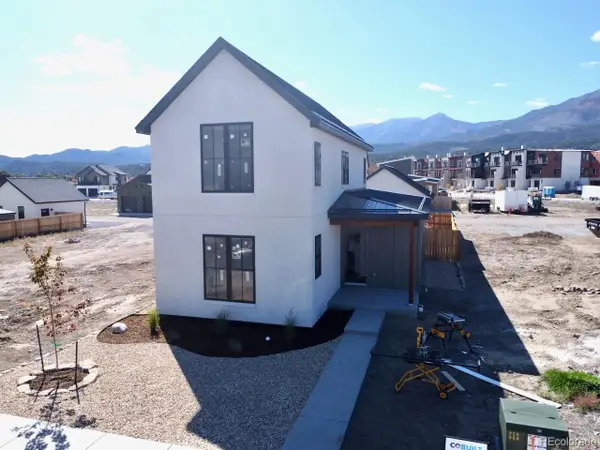 $859,000Active3 beds 3 baths1,803 sq. ft.
$859,000Active3 beds 3 baths1,803 sq. ft.125 Confluence Road, Salida, CO 81201
MLS# 4200400Listed by: PINON REAL ESTATE GROUP LLC - New
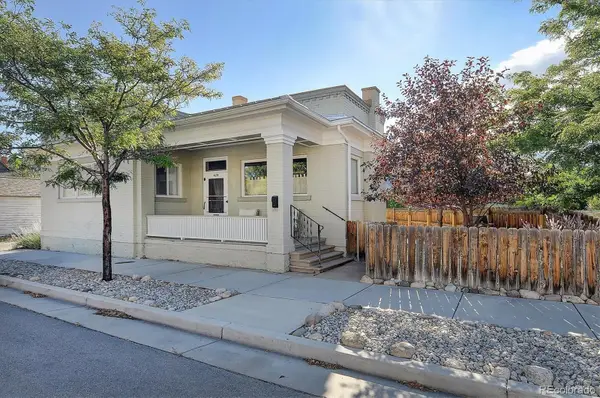 $680,000Active2 beds 2 baths1,628 sq. ft.
$680,000Active2 beds 2 baths1,628 sq. ft.429 C Street, Salida, CO 81201
MLS# 8046934Listed by: PINON REAL ESTATE GROUP LLC
