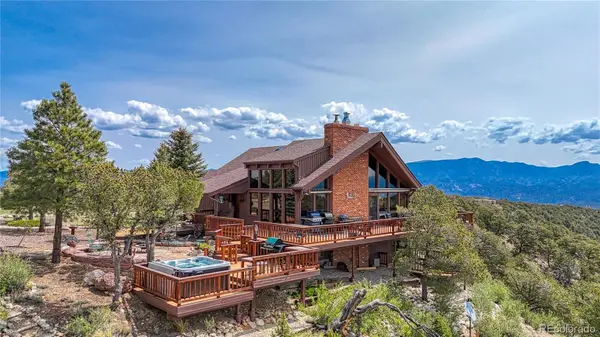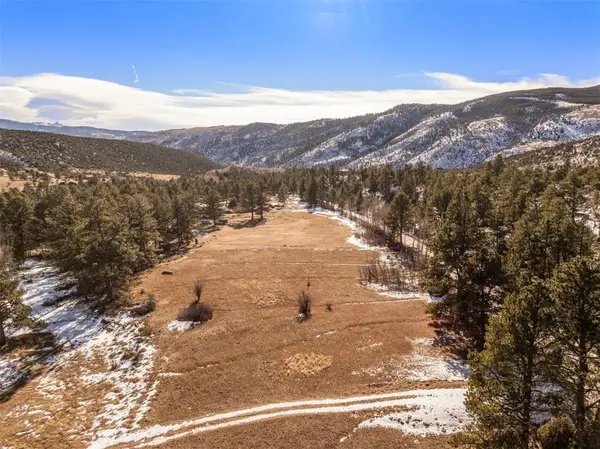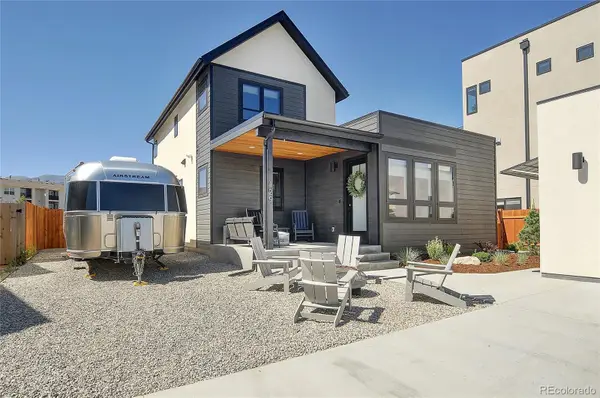7380 Heavenly View Parkway, Salida, CO 81201
Local realty services provided by:Better Homes and Gardens Real Estate Kenney & Company
7380 Heavenly View Parkway,Salida, CO 81201
$2,350,000
- 5 Beds
- 4 Baths
- 2,852 sq. ft.
- Single family
- Pending
Listed by: madelon wecker720-498-9909
Office: colorado for sale by owner services
MLS#:3819094
Source:ML
Price summary
- Price:$2,350,000
- Price per sq. ft.:$823.98
- Monthly HOA dues:$378
About this home
TAKE ADVANTAGE OF A UNIQUE OPPORTUNITY TO TRY IT BEFORE YOU BUY IT. THE OWNER/DEVELOPER IS SO CONFIDENT THAT ONCE YOU EXPERIENCE THE PROPERTY AND LIFE AT SHAW'S RIVER RANCH, THAT YOU WILL BE SOLD. AS SUCH, YOU NOW HAVE THE OPPORTUNITY TO COME FOR A VIST AND STAY A FEW DAYS OR LONGER AT THIS HOUSE OR ONE OF THE OTHER LODGING OPTIONS ON THE RANCH. PLEASE VISIT https://www.shawsriverranch.com/discovery-package FOR ALL OF THE DETAILS. Nestled on approximately 4.336 acres, this remarkable property features a 2,071 sq ft main home with 3 bedrooms, 3 bathrooms with two light-filled sunrooms with sweeping mountain, river, and meadow views. The gourmet kitchen boasts top-of-the-line LG appliances (including a 5-burner stove), leathered granite countertops, abundant cabinet space, and breathtaking vistas in every direction. Outside, relax in the private fenced yard complete with stamped concrete decks, a luxurious hot tub, and a cozy fire pit overlooking Shaw's River Ranch. If this is not enough space, The owner/developer/builder is committed to helping you create your dream home and is open to multiple purchasing options to suit your needs.1. Purchase as-is for $2,150,000. 2. Convert the partially finished garage complete with T&G walls and ceiling into additional living space. The 781 square foot space can easily accommodate 2 bedrooms, a Jack-and-Jill bathroom, and a separate living area (sample floor plan available and you can customize however you see fit). A new 3 car garage will be added under this option and is available with your customization for $2,350,000. 3. Customize any other add-ons, including a separate ADU, on this incredible ridge front lot. The seller is the developer and builder and easy to work with and looks forward to tailoring this exceptional property to meet your individual needs. Schedule a private tour or request more information today!
Contact an agent
Home facts
- Year built:2021
- Listing ID #:3819094
Rooms and interior
- Bedrooms:5
- Total bathrooms:4
- Full bathrooms:4
- Living area:2,852 sq. ft.
Heating and cooling
- Cooling:Central Air
- Heating:Electric, Radiant
Structure and exterior
- Roof:Metal
- Year built:2021
- Building area:2,852 sq. ft.
- Lot area:4.34 Acres
Schools
- High school:Salida
- Middle school:Salida
- Elementary school:Longfellow
Utilities
- Water:Shared Well
- Sewer:Septic Tank
Finances and disclosures
- Price:$2,350,000
- Price per sq. ft.:$823.98
- Tax amount:$2,602 (2023)
New listings near 7380 Heavenly View Parkway
- New
 $2,800,000Active4 beds 4 baths2,745 sq. ft.
$2,800,000Active4 beds 4 baths2,745 sq. ft.13400 Dry Gulch Road, Salida, CO 81201
MLS# 6249095Listed by: HOMESMART PREFERRED REALTY - New
 $400,000Active3.2 Acres
$400,000Active3.2 Acres9160 County Road 240, Salida, CO 81201
MLS# S1065724Listed by: LIV SOTHEBY'S I.R. - New
 $3,100,000Active4 beds 5 baths5,367 sq. ft.
$3,100,000Active4 beds 5 baths5,367 sq. ft.9188 County Road 240, Salida, CO 81201
MLS# 6335847Listed by: LIV SOTHEBYS INTERNATIONAL REALTY- BRECKENRIDGE - New
 $849,000Active3 beds 3 baths2,032 sq. ft.
$849,000Active3 beds 3 baths2,032 sq. ft.1247 J Street #A, Salida, CO 81201
MLS# 4640012Listed by: PINON REAL ESTATE GROUP LLC - New
 $717,000Active3 beds 3 baths2,171 sq. ft.
$717,000Active3 beds 3 baths2,171 sq. ft.144 Starbuck Circle, Salida, CO 81201
MLS# 6467159Listed by: COLORADO REAL ESTATE COMPANY - JASON J. SMITH - New
 $289,000Active10.46 Acres
$289,000Active10.46 Acres14754 Granite Parkway, Salida, CO 81201
MLS# 2298723Listed by: PINON REAL ESTATE GROUP LLC  $890,000Active3 beds 3 baths1,772 sq. ft.
$890,000Active3 beds 3 baths1,772 sq. ft.129 Chase Street, Salida, CO 81201
MLS# 4852663Listed by: PINON REAL ESTATE GROUP LLC $429,000Active2 beds 2 baths1,333 sq. ft.
$429,000Active2 beds 2 baths1,333 sq. ft.1436 H Street #B, Salida, CO 81201
MLS# 3542695Listed by: PINON REAL ESTATE GROUP LLC $1,390,000Active1 beds 1 baths818 sq. ft.
$1,390,000Active1 beds 1 baths818 sq. ft.8995 Salix Road, Salida, CO 81201
MLS# 6787819Listed by: CENTURY 21 COMMUNITY FIRST $1,500,000Active2 beds 4 baths3,462 sq. ft.
$1,500,000Active2 beds 4 baths3,462 sq. ft.546 Ouray Avenue, Salida, CO 81201
MLS# 7787780Listed by: CENTURY 21 COMMUNITY FIRST
