7391 County Road 221, Salida, CO 81201
Local realty services provided by:Better Homes and Gardens Real Estate Kenney & Company
7391 County Road 221,Salida, CO 81201
$5,320,000
- 4 Beds
- 5 Baths
- 5,200 sq. ft.
- Single family
- Active
Listed by: brett rankinbrankin@pinonrealestate.com,719-221-4239
Office: pinon real estate group llc.
MLS#:6596525
Source:ML
Price summary
- Price:$5,320,000
- Price per sq. ft.:$1,023.08
- Monthly HOA dues:$678
About this home
To-Be-Built Masterpiece: "Trout Trail Estate". Elevate Your Legacy at Shaw’s River Ranch. Experience the pinnacle of Colorado mountain living with this to-be-built custom home by Colarelli Custom Homes in collaboration with Freestone-Creative Architects. Nestled along the South Arkansas River in Salida, this extraordinary retreat unites architectural excellence with natural beauty—crafted for those who seek refined design, exceptional craftsmanship, and a deep connection to the outdoors. As the preferred builder for Shaw’s River Ranch, Colarelli Custom Homes brings more than a century of combined expertise and a reputation for integrity, precision, and client-driven design. Using advanced technology such as CAD, Revit, and photorealistic renderings, their team delivers custom residences that elevate each client’s vision with remarkable attention to detail. Led by Dino Sparaco, Freestone-Creative Architects blends mountain artistry with modern sophistication—clean lines, warm natural materials, expansive glass, and seamless indoor-outdoor living that frames every mountain view. Together, Colarelli and Freestone create more than homes—they craft enduring legacies that embody luxury and soul. Set within one of only ten private homesites at Shaw’s River Ranch, residents enjoy 26 acres of preserved open space featuring stocked ponds, waterfalls, scenic trails, and a 9-hole disc golf course. Ownership includes exclusive access to The Tavern on the Ranch, a private lodge offering indoor/outdoor bars, gourmet kitchen, games, bocce court, beer garden, firepits, a music stage, and a guest suite. With over half a mile of private river frontage for world-class fly fishing and relaxation, this is not just a property—it’s a lifestyle defined by nature, luxury, and legacy. Rendering is for visual purposes only. Each home will be custom built to the client's desired spec and finish level. Call for a site tour today!
Contact an agent
Home facts
- Listing ID #:6596525
Rooms and interior
- Bedrooms:4
- Total bathrooms:5
- Living area:5,200 sq. ft.
Heating and cooling
- Cooling:Central Air
- Heating:Radiant Floor
Structure and exterior
- Building area:5,200 sq. ft.
- Lot area:2.73 Acres
Schools
- High school:Salida
- Middle school:Salida
- Elementary school:Longfellow
Utilities
- Water:Well
- Sewer:Septic Tank
Finances and disclosures
- Price:$5,320,000
- Price per sq. ft.:$1,023.08
New listings near 7391 County Road 221
- New
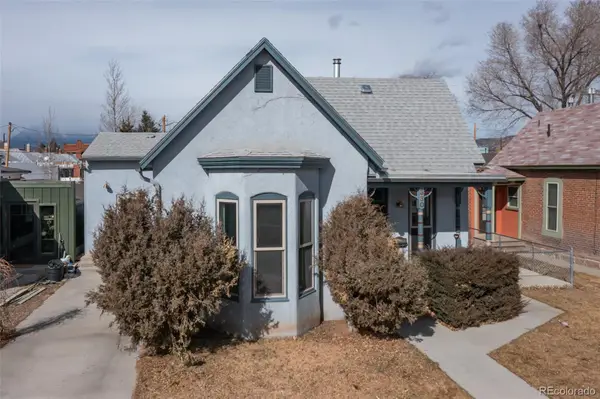 $1,245,000Active4 beds 4 baths2,802 sq. ft.
$1,245,000Active4 beds 4 baths2,802 sq. ft.330 E Street, Salida, CO 81201
MLS# 7487608Listed by: PINON REAL ESTATE GROUP LLC - New
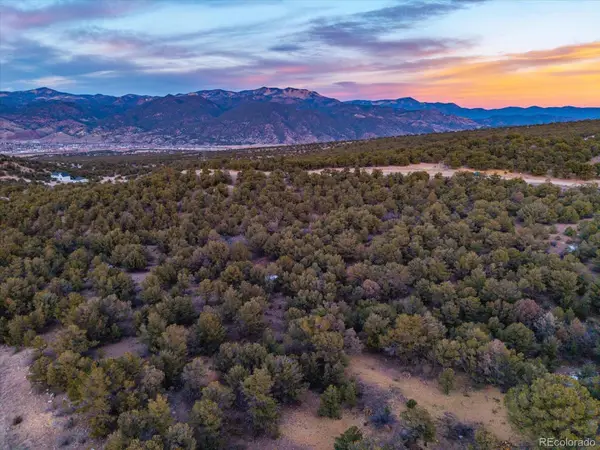 $315,000Active2.15 Acres
$315,000Active2.15 Acres5450 Longbranch Road, Salida, CO 81201
MLS# 4861435Listed by: 8Z REAL ESTATE - ROCC - New
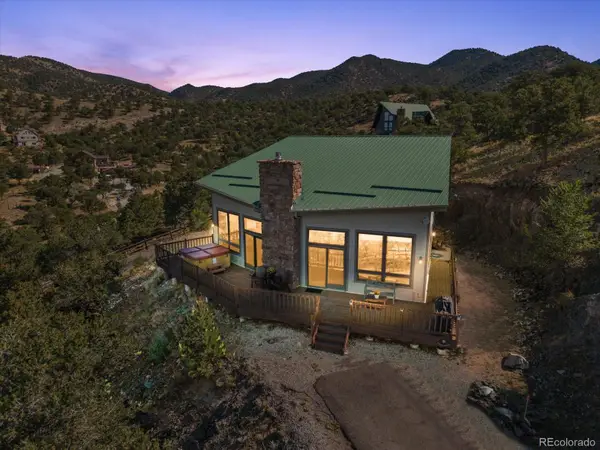 $829,000Active2 beds 2 baths2,113 sq. ft.
$829,000Active2 beds 2 baths2,113 sq. ft.10102 Sioux Circle, Salida, CO 81201
MLS# 7333926Listed by: COLORADO MOUNTAIN REALTY - New
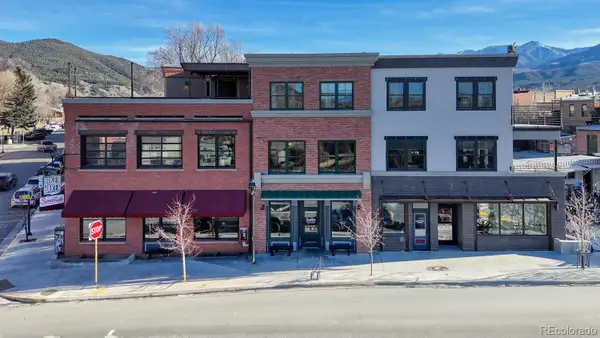 $847,500Active2 beds 3 baths1,378 sq. ft.
$847,500Active2 beds 3 baths1,378 sq. ft.129 W Sackett Avenue #I, Salida, CO 81201
MLS# 6055718Listed by: CENTURY 21 COMMUNITY FIRST - New
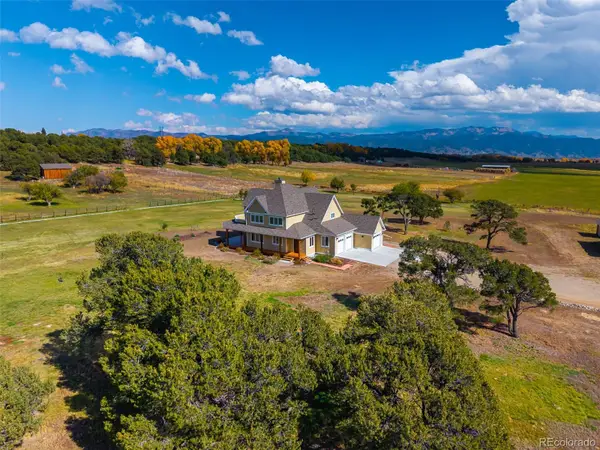 $1,749,000Active4 beds 3 baths4,581 sq. ft.
$1,749,000Active4 beds 3 baths4,581 sq. ft.12501 Country Meadow Lane, Salida, CO 81201
MLS# 8414989Listed by: CENTURY 21 COMMUNITY FIRST - New
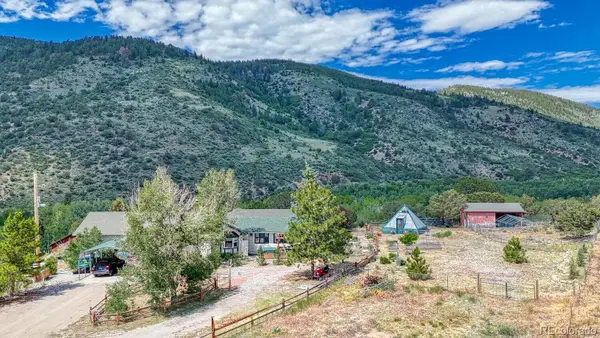 $989,750Active4 beds 3 baths2,308 sq. ft.
$989,750Active4 beds 3 baths2,308 sq. ft.16550 W Us Highway 50, Salida, CO 81201
MLS# 4106931Listed by: BERKSHIRE HATHAWAY HOMESERVICES COLORADO PROPERTIES - New
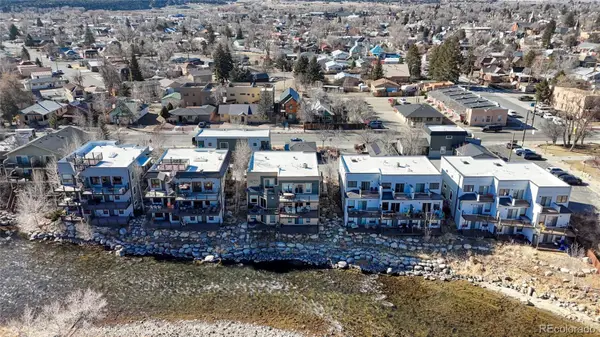 $749,000Active1 beds 2 baths1,188 sq. ft.
$749,000Active1 beds 2 baths1,188 sq. ft.536 E 1st Street #J, Salida, CO 81201
MLS# 8382225Listed by: PINON REAL ESTATE GROUP LLC - New
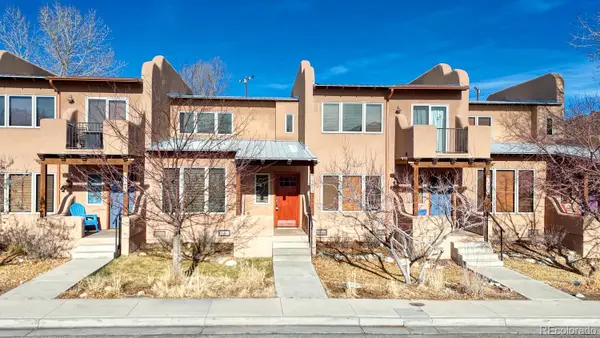 $585,000Active3 beds 2 baths1,125 sq. ft.
$585,000Active3 beds 2 baths1,125 sq. ft.138 N M Street #C, Salida, CO 81201
MLS# 3757268Listed by: HOMESMART PREFERRED REALTY - New
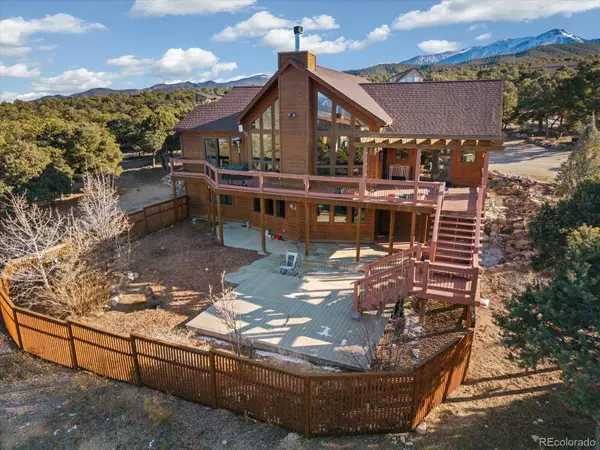 $1,245,000Active3 beds 3 baths3,510 sq. ft.
$1,245,000Active3 beds 3 baths3,510 sq. ft.6011 Archery Circle, Salida, CO 81201
MLS# 2319677Listed by: CENTURY 21 COMMUNITY FIRST - New
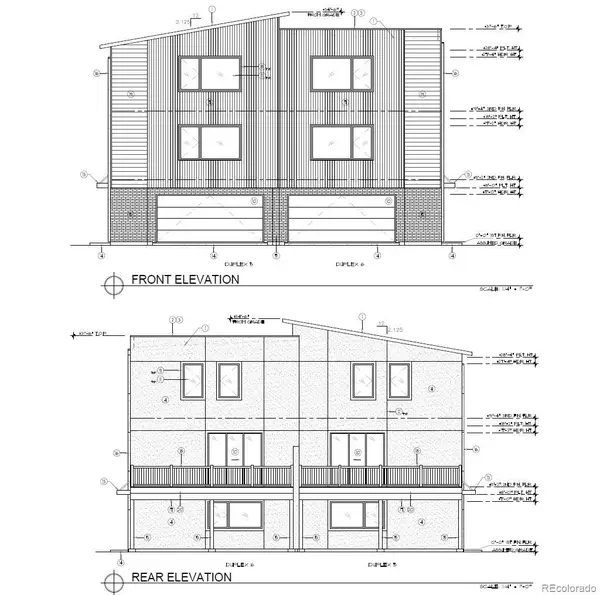 $810,000Active4 beds 4 baths2,429 sq. ft.
$810,000Active4 beds 4 baths2,429 sq. ft.518 Dreamers Cir, Salida, CO 81201
MLS# 6762925Listed by: HOMESMART PREFERRED REALTY

