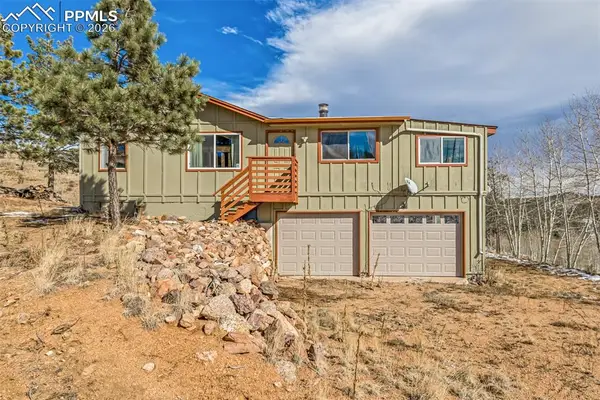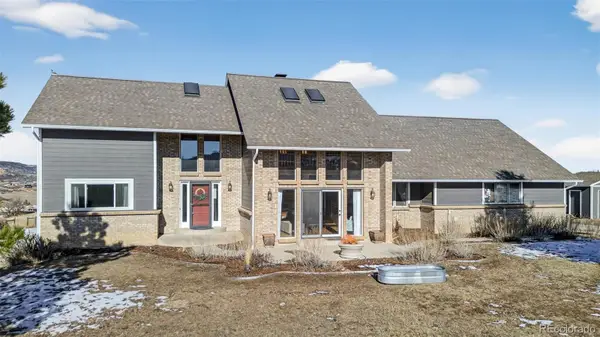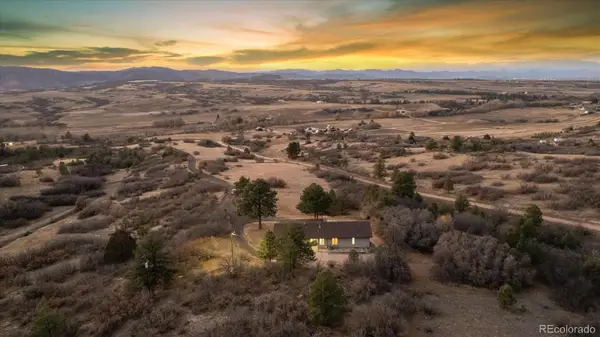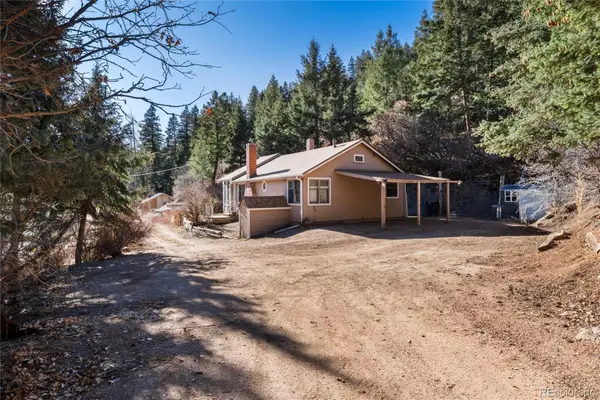375 N County Highway 67, Sedalia, CO 80135
Local realty services provided by:Better Homes and Gardens Real Estate Kenney & Company
375 N County Highway 67,Sedalia, CO 80135
$6,000,000
- 4 Beds
- 3 Baths
- 9,330 sq. ft.
- Single family
- Active
Listed by: kenneth mirrken@mirrranchgroup.com,303-623-4545
Office: mirr ranch group llc.
MLS#:7144147
Source:ML
Price summary
- Price:$6,000,000
- Price per sq. ft.:$643.09
About this home
Nestled in the foothills of Colorado’s Pike National Forest, Liberty Ranch is a rare 111± acre alpine retreat offering unmatched privacy, natural beauty, and accessibility. Located just 35 miles from Denver and 10 miles west of Sedalia, the ranch blends seclusion with convenience. Anchored by a magnificent 7,500 sq. ft. custom log home, the property also features a caretaker’s cabin, hay meadow, pond, professional zipline, and direct access to miles of National Forest trails. With world-class fly-fishing, trophy hunting, and endless recreation nearby, Liberty Ranch is the perfect blend of luxury, wilderness, and proximity to the Front Range.
111± acres bordering Pike National Forest for 1.5 miles
Fully furnished 7,500 sq. ft. alpine log home & recently remodeled 4-bed, 2-bath caretaker’s cabin and hay/equipment barn
30-acre hay meadow, pond, and forest mitigation plan in place
World-class fly-fishing on the nearby South Platte River (Gold Medal waters)
Prime big game hunting in Pike National Forest (GMU 59)
End-of-the-road privacy with easy access: 10 miles to Sedalia, 35 miles to Denver
Trails directly from the ranch to the Colorado Trail, Rampart Range & beyond
Professionally engineered zip-line spanning over 400 yards
Visit https://www.mirrranchgroup.com/ranches/liberty-ranch/ for more information.
Contact an agent
Home facts
- Year built:1949
- Listing ID #:7144147
Rooms and interior
- Bedrooms:4
- Total bathrooms:3
- Full bathrooms:1
- Half bathrooms:2
- Living area:9,330 sq. ft.
Heating and cooling
- Heating:Wall Furnace
Structure and exterior
- Roof:Composition
- Year built:1949
- Building area:9,330 sq. ft.
- Lot area:112 Acres
Schools
- High school:Castle View
- Middle school:Castle Rock
- Elementary school:Castle Rock
Utilities
- Water:Well
- Sewer:Septic Tank
Finances and disclosures
- Price:$6,000,000
- Price per sq. ft.:$643.09
- Tax amount:$11,685 (2024)
New listings near 375 N County Highway 67
- New
 $399,000Active3 beds 1 baths1,330 sq. ft.
$399,000Active3 beds 1 baths1,330 sq. ft.97 Hedges Circle, Sedalia, CO 80135
MLS# 8437603Listed by: KELLER WILLIAMS PREFERRED REALTY - New
 $1,150,000Active4 beds 4 baths3,236 sq. ft.
$1,150,000Active4 beds 4 baths3,236 sq. ft.4086 Rainbow Plaza, Sedalia, CO 80135
MLS# 3463614Listed by: DUFFY & ASSOCIATES LLC - Open Sun, 1 to 3pmNew
 $1,100,000Active5 beds 4 baths5,078 sq. ft.
$1,100,000Active5 beds 4 baths5,078 sq. ft.4205 Park Ridge Road, Sedalia, CO 80135
MLS# 5969114Listed by: WEST AND MAIN HOMES INC - New
 $30,000Active0.77 Acres
$30,000Active0.77 Acres113 Schmittel Drive, Sedalia, CO 80135
MLS# 6138473Listed by: REMAX PROPERTIES  $2,295,000Active5 beds 7 baths7,649 sq. ft.
$2,295,000Active5 beds 7 baths7,649 sq. ft.6208 Hay Meadow Way, Sedalia, CO 80135
MLS# 7337709Listed by: KELLER WILLIAMS PARTNERS $3,933,000Active4 beds 4 baths4,489 sq. ft.
$3,933,000Active4 beds 4 baths4,489 sq. ft.3794 N Highway 67, Sedalia, CO 80135
MLS# 2036833Listed by: RE/MAX PROFESSIONALS $410,000Active1 beds 1 baths720 sq. ft.
$410,000Active1 beds 1 baths720 sq. ft.15103 Rainbow Road, Sedalia, CO 80135
MLS# 3319414Listed by: YOUR NEIGHBORHOOD REALTY, INC.- Open Sun, 12am to 2pm
 $2,000,000Active5 beds 5 baths4,469 sq. ft.
$2,000,000Active5 beds 5 baths4,469 sq. ft.2221 Big Bear Drive, Sedalia, CO 80135
MLS# 7479407Listed by: THE DENVER 100 LLC  $1,750,000Active4 beds 3 baths3,481 sq. ft.
$1,750,000Active4 beds 3 baths3,481 sq. ft.1482 N Perry Park Road, Sedalia, CO 80135
MLS# 3357447Listed by: COLDWELL BANKER REALTY 24 $400,000Active2 beds 1 baths900 sq. ft.
$400,000Active2 beds 1 baths900 sq. ft.2105 Hidden Valley Road, Sedalia, CO 80135
MLS# 9621244Listed by: COMPASS - DENVER
