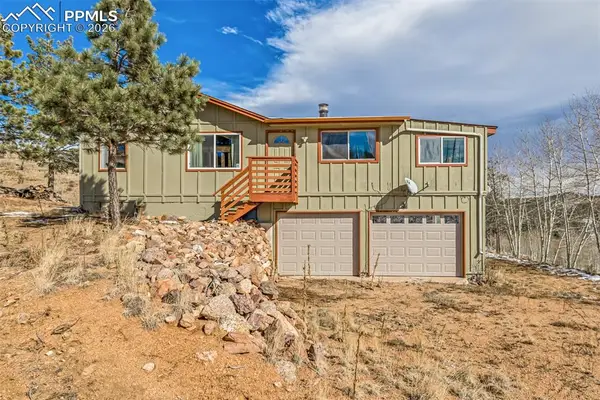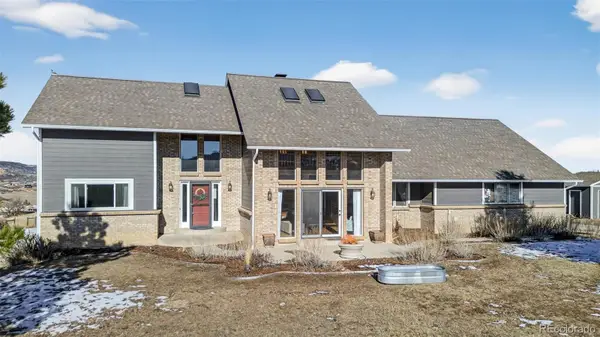5499 Remuda Ranch Parkway, Sedalia, CO 80118
Local realty services provided by:Better Homes and Gardens Real Estate Kenney & Company
Listed by: michael kenney
Office: better homes and gardens real estate kenney & company
MLS#:1227750
Source:CO_PPAR
Price summary
- Price:$1,500,000
- Price per sq. ft.:$308.77
About this home
Introducing The Cowgirl by Valiant — a refined ranch design that captures the essence of luxury living at Remuda Ranch. Perfectly tailored for today’s discerning buyer, this proposed new build balances sophisticated style with the natural beauty of Sedalia’s rolling hills and red-rock formations.
From the moment you arrive, the home welcomes you with a charming covered front porch that sets the tone for its thoughtful design. Inside, an expansive open-concept layout unfolds, where a spacious great room flows seamlessly into the gourmet kitchen and dining area. Here, high ceilings, elegant finishes, and abundant natural light create a setting as ideal for casual evenings as it is for memorable gatherings.
The upper level is crowned by a luxurious primary suite, complete with a spa-inspired bath and generous walk-in closet. Three additional bedrooms provide flexibility for family, guests, or home office needs, ensuring comfort for every stage of life.
Practicality meets indulgence with a 4-car attached garage designed to house daily vehicles, recreational gear, or a workshop. For those who want even more living space, an optional full finished basement offers the opportunity to add a home theater, fitness studio, or guest retreat.
Set on a large lot, The Cowgirl invites you to enjoy views that shift with the light — sweeping hills, rugged rock outcroppings, and Colorado’s breathtaking skies. With direct access to nearby trails, open space, and parks, every day offers the chance to reconnect with nature just outside your door.
Life at Remuda Ranch offers the best of both worlds: tranquil privacy and proximity to Castle Rock’s dining, shopping, and entertainment. Built with high-quality finishes and energy-efficient construction, The Cowgirl embodies modern luxury, timeless comfort, and enduring value.
Come home to elegance. Come home to The Cowgirl at Remuda Ranch.
Contact an agent
Home facts
- Year built:2025
- Listing ID #:1227750
- Added:136 day(s) ago
- Updated:February 11, 2026 at 03:12 PM
Rooms and interior
- Bedrooms:4
- Total bathrooms:5
- Full bathrooms:3
- Half bathrooms:1
- Living area:4,858 sq. ft.
Heating and cooling
- Cooling:Central Air
- Heating:Forced Air, Natural Gas
Structure and exterior
- Roof:Composite Shingle
- Year built:2025
- Building area:4,858 sq. ft.
- Lot area:1.01 Acres
Schools
- High school:Castle View
- Middle school:Castle Rock
- Elementary school:Larkspur
Utilities
- Water:Municipal
Finances and disclosures
- Price:$1,500,000
- Price per sq. ft.:$308.77
- Tax amount:$4,722 (2024)
New listings near 5499 Remuda Ranch Parkway
- Coming Soon
 $535,000Coming Soon-- Acres
$535,000Coming Soon-- Acres3526 Bear Canyon Circle, Sedalia, CO 80135
MLS# 6900291Listed by: COLORADO SIGNATURE PROPERTIES - Coming Soon
 $2,000,000Coming Soon5 beds 6 baths
$2,000,000Coming Soon5 beds 6 baths5815 Peppy San Circle, Sedalia, CO 80135
MLS# 5605847Listed by: LIV SOTHEBY'S INTERNATIONAL REALTY - New
 $515,000Active2 beds 1 baths768 sq. ft.
$515,000Active2 beds 1 baths768 sq. ft.15185 Rainbow Drive, Sedalia, CO 80135
MLS# 2179538Listed by: EXP REALTY, LLC  $1,250,000Active3 beds 4 baths4,002 sq. ft.
$1,250,000Active3 beds 4 baths4,002 sq. ft.3541 Bear Canyon Circle, Sedalia, CO 80135
MLS# 2670718Listed by: THE STELLER GROUP, INC $925,000Active2 beds 2 baths2,175 sq. ft.
$925,000Active2 beds 2 baths2,175 sq. ft.1150 Madge Gulch Road, Sedalia, CO 80135
MLS# 6040648Listed by: RE/MAX ALLIANCE $885,000Active4 beds 3 baths2,965 sq. ft.
$885,000Active4 beds 3 baths2,965 sq. ft.9868 Overlook Road, Sedalia, CO 80135
MLS# 7053636Listed by: RE/MAX PROFESSIONALS $399,000Active3 beds 1 baths1,330 sq. ft.
$399,000Active3 beds 1 baths1,330 sq. ft.97 Hedges Circle, Sedalia, CO 80135
MLS# 8437603Listed by: KELLER WILLIAMS PREFERRED REALTY $1,075,000Active4 beds 4 baths3,236 sq. ft.
$1,075,000Active4 beds 4 baths3,236 sq. ft.4086 Rainbow Plaza, Sedalia, CO 80135
MLS# 3463614Listed by: DUFFY & ASSOCIATES LLC $1,100,000Active5 beds 4 baths5,078 sq. ft.
$1,100,000Active5 beds 4 baths5,078 sq. ft.4205 Park Ridge Road, Sedalia, CO 80135
MLS# 5969114Listed by: WEST AND MAIN HOMES INC $30,000Active0.77 Acres
$30,000Active0.77 Acres113 Schmittel Drive, Sedalia, CO 80135
MLS# 6138473Listed by: REMAX PROPERTIES

