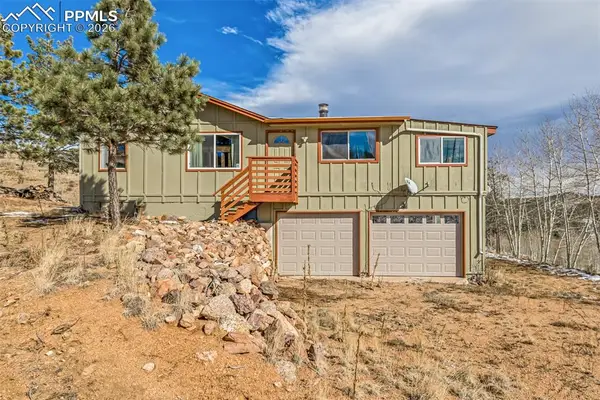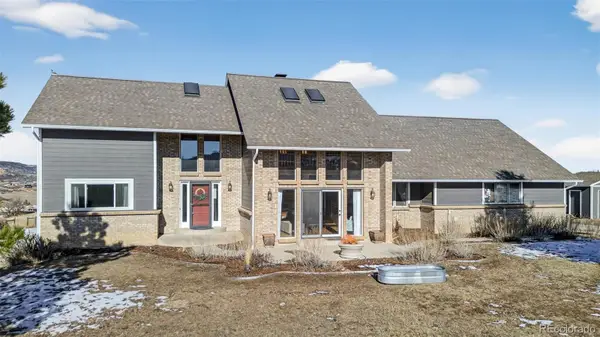5860 Doc Bar Circle, Sedalia, CO 80135
Local realty services provided by:Better Homes and Gardens Real Estate Kenney & Company
Listed by: michael kenney
Office: better homes and gardens real estate kenney & company
MLS#:4764117
Source:CO_PPAR
Price summary
- Price:$1,500,000
- Price per sq. ft.:$369.55
About this home
Introducing The Belford — a masterfully designed residence that blends modern sophistication with timeless Colorado character. Poised within the rolling hills and red-rock vistas of Remuda Ranch, this proposed new build is crafted for the luxury homebuyer who values refined design, functional space, and the serenity of nature.
From the moment you arrive, The Belford impresses with its inviting covered entry and striking architectural lines that speak to both elegance and strength. Inside, the open-concept main level unfolds seamlessly — a spacious great room, gourmet kitchen, and dining area designed for effortless entertaining and comfortable everyday living. Vaulted ceilings, designer finishes, and abundant natural light create an atmosphere that feels expansive yet warm.
The primary suite is a true retreat, offering a spa-like bath and generous walk-in closet. Thoughtful separation of additional bedrooms ensures privacy for family or guests, while flexible spaces easily adapt to your lifestyle — whether as an office, gym, or creative studio.
A 3-car garage provides space for vehicles, outdoor gear, and hobbies, while the optional full finished basement opens the door to endless possibilities — a home theater, wine room, or extended guest suite.
Situated on a large lot with panoramic views of foothills, rock formations, and open skies, The Belford brings the beauty of the outdoors to your doorstep. Residents enjoy immediate access to scenic trails, parks, and open space, creating a lifestyle grounded in nature yet close to Castle Rock’s premier dining, shopping, and entertainment.
Built with high-quality finishes and energy-efficient construction throughout, The Belford embodies the craftsmanship, comfort, and distinction that define Remuda Ranch living.
Come home to sophistication. Come home to The Belford at Remuda Ranch.
Contact an agent
Home facts
- Year built:2025
- Listing ID #:4764117
- Added:124 day(s) ago
- Updated:February 11, 2026 at 03:12 PM
Rooms and interior
- Bedrooms:4
- Total bathrooms:4
- Full bathrooms:3
- Half bathrooms:1
- Living area:4,059 sq. ft.
Heating and cooling
- Cooling:Central Air
- Heating:Forced Air, Natural Gas
Structure and exterior
- Roof:Composite Shingle
- Year built:2025
- Building area:4,059 sq. ft.
- Lot area:0.24 Acres
Schools
- High school:Castle View
- Middle school:Castle Rock
- Elementary school:Sedalia
Utilities
- Water:Municipal
Finances and disclosures
- Price:$1,500,000
- Price per sq. ft.:$369.55
New listings near 5860 Doc Bar Circle
- Coming Soon
 $535,000Coming Soon-- Acres
$535,000Coming Soon-- Acres3526 Bear Canyon Circle, Sedalia, CO 80135
MLS# 6900291Listed by: COLORADO SIGNATURE PROPERTIES - Coming Soon
 $2,000,000Coming Soon5 beds 6 baths
$2,000,000Coming Soon5 beds 6 baths5815 Peppy San Circle, Sedalia, CO 80135
MLS# 5605847Listed by: LIV SOTHEBY'S INTERNATIONAL REALTY  $515,000Active2 beds 1 baths768 sq. ft.
$515,000Active2 beds 1 baths768 sq. ft.15185 Rainbow Drive, Sedalia, CO 80135
MLS# 2179538Listed by: EXP REALTY, LLC $1,250,000Active3 beds 4 baths4,002 sq. ft.
$1,250,000Active3 beds 4 baths4,002 sq. ft.3541 Bear Canyon Circle, Sedalia, CO 80135
MLS# 2670718Listed by: THE STELLER GROUP, INC $925,000Active2 beds 2 baths2,175 sq. ft.
$925,000Active2 beds 2 baths2,175 sq. ft.1150 Madge Gulch Road, Sedalia, CO 80135
MLS# 6040648Listed by: RE/MAX ALLIANCE $885,000Active4 beds 3 baths2,965 sq. ft.
$885,000Active4 beds 3 baths2,965 sq. ft.9868 Overlook Road, Sedalia, CO 80135
MLS# 7053636Listed by: RE/MAX PROFESSIONALS $399,000Active3 beds 1 baths1,330 sq. ft.
$399,000Active3 beds 1 baths1,330 sq. ft.97 Hedges Circle, Sedalia, CO 80135
MLS# 8437603Listed by: KELLER WILLIAMS PREFERRED REALTY $1,075,000Active4 beds 4 baths3,236 sq. ft.
$1,075,000Active4 beds 4 baths3,236 sq. ft.4086 Rainbow Plaza, Sedalia, CO 80135
MLS# 3463614Listed by: DUFFY & ASSOCIATES LLC $1,100,000Active5 beds 4 baths5,078 sq. ft.
$1,100,000Active5 beds 4 baths5,078 sq. ft.4205 Park Ridge Road, Sedalia, CO 80135
MLS# 5969114Listed by: WEST AND MAIN HOMES INC $30,000Active0.77 Acres
$30,000Active0.77 Acres113 Schmittel Drive, Sedalia, CO 80135
MLS# 6138473Listed by: REMAX PROPERTIES

