1141 Ibex Drive, Severance, CO 80550
Local realty services provided by:Better Homes and Gardens Real Estate Kenney & Company
Listed by: double s group, shawn charpentier9702183687
Office: keller williams realty noco
MLS#:IR1039621
Source:ML
Price summary
- Price:$599,900
- Price per sq. ft.:$134.57
About this home
Just imagine... move to the charming town of Severance in this home of over 4400 square feet for under $600K! Qualified buyers can assume the VA mortgage of $2773.79 per month (you do not need to be a veteran). This 3-bed, 3-bath ranch-style home includes a finished 3-car garage and custom features. Enjoy single-level living in an open-concept floor plan filled with natural light, a private primary suite, and modern construction benefits. The full, unfinished basement offers endless potential for expansion, and the neighborhood offers lots of adventure with the playgrounds, parks, trails and ponds. This home offers excellent value, situated in a community known for its quiet, small-town atmosphere, great schools, and open space. It's an easy commute to Northern Colorado's larger cities, giving you the best of both worlds. A perfect blend of modern comfort and limitless potential in an ideal location. Don't miss this incredible opportunity.
Contact an agent
Home facts
- Year built:2021
- Listing ID #:IR1039621
Rooms and interior
- Bedrooms:3
- Total bathrooms:3
- Full bathrooms:2
- Half bathrooms:1
- Living area:4,458 sq. ft.
Heating and cooling
- Cooling:Ceiling Fan(s), Central Air
- Heating:Forced Air
Structure and exterior
- Roof:Composition
- Year built:2021
- Building area:4,458 sq. ft.
- Lot area:0.16 Acres
Schools
- High school:Severance
- Middle school:Severance
- Elementary school:Range View
Utilities
- Water:Public
- Sewer:Public Sewer
Finances and disclosures
- Price:$599,900
- Price per sq. ft.:$134.57
- Tax amount:$5,991 (2024)
New listings near 1141 Ibex Drive
- Coming Soon
 $1,750,000Coming Soon4 beds 5 baths
$1,750,000Coming Soon4 beds 5 baths39828 Hilltop Circle, Severance, CO 80610
MLS# IR1047382Listed by: C3 REAL ESTATE SOLUTIONS, LLC - New
 $565,000Active5 beds 3 baths3,259 sq. ft.
$565,000Active5 beds 3 baths3,259 sq. ft.1297 Wild Basin Road, Severance, CO 80550
MLS# IR1047218Listed by: RE/MAX ALLIANCE-FTC SOUTH - New
 $754,999Active5 beds 3 baths3,382 sq. ft.
$754,999Active5 beds 3 baths3,382 sq. ft.1110 Green Ridge Drive, Severance, CO 80615
MLS# IR1046979Listed by: RE/MAX ALLIANCE-WINDSOR - New
 $559,990Active4 beds 3 baths3,243 sq. ft.
$559,990Active4 beds 3 baths3,243 sq. ft.851 Forest Canyon Road, Severance, CO 80550
MLS# 9837711Listed by: KERRIE A. YOUNG (INDEPENDENT) 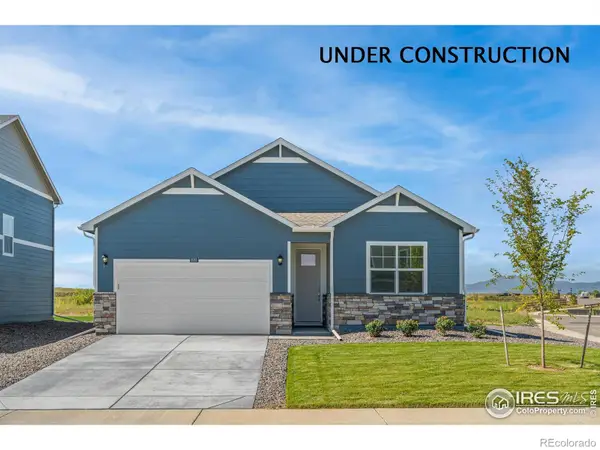 $439,900Active3 beds 2 baths1,635 sq. ft.
$439,900Active3 beds 2 baths1,635 sq. ft.944 London Way, Severance, CO 80550
MLS# IR1046688Listed by: DR HORTON REALTY LLC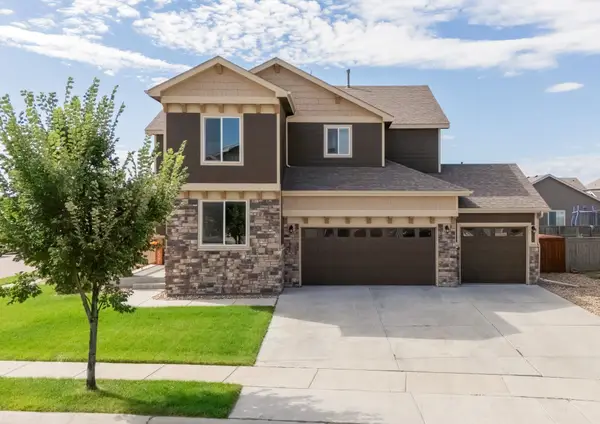 $550,000Active4 beds 3 baths3,530 sq. ft.
$550,000Active4 beds 3 baths3,530 sq. ft.1439 Moraine Valley Drive, Severance, CO 80550
MLS# 20254688Listed by: RONIN REAL ESTATE PROFESSIONALS ERA POWERED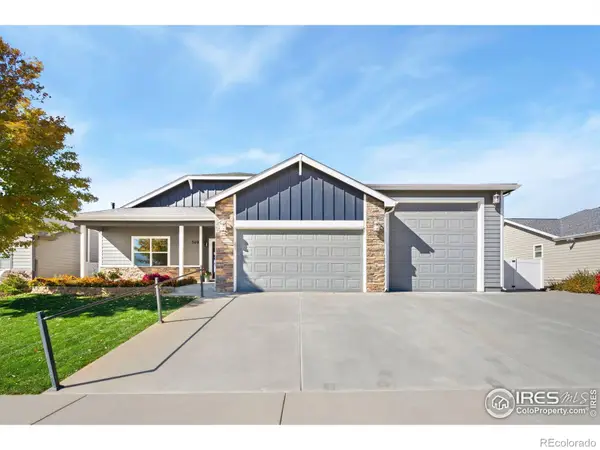 $665,000Active4 beds 3 baths3,238 sq. ft.
$665,000Active4 beds 3 baths3,238 sq. ft.309 Audubon Boulevard, Severance, CO 80550
MLS# IR1046410Listed by: GROUP CENTERRA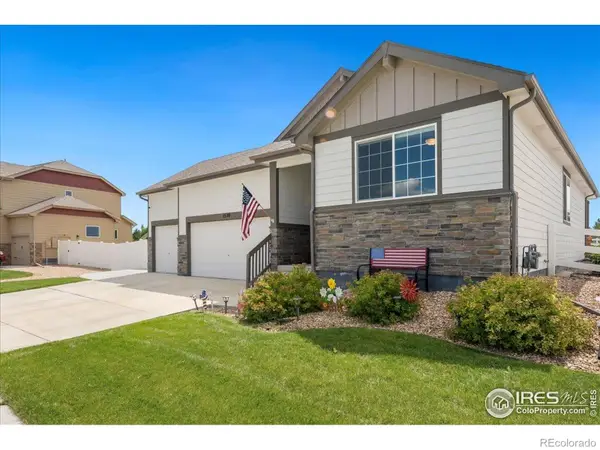 $545,000Active3 beds 2 baths3,166 sq. ft.
$545,000Active3 beds 2 baths3,166 sq. ft.1520 Lake Vista Way, Severance, CO 80550
MLS# IR1046320Listed by: RE/MAX ALLIANCE-FTC SOUTH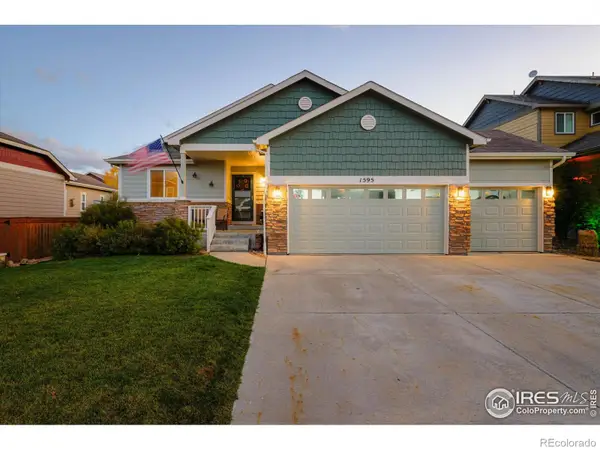 $500,000Active4 beds 3 baths2,464 sq. ft.
$500,000Active4 beds 3 baths2,464 sq. ft.1595 Monterey Valley Parkway, Severance, CO 80550
MLS# IR1046311Listed by: BERKSHIRE HATHAWAY HOMESERVICES ROCKY MOUNTAIN, REALTORS-FORT COLLINS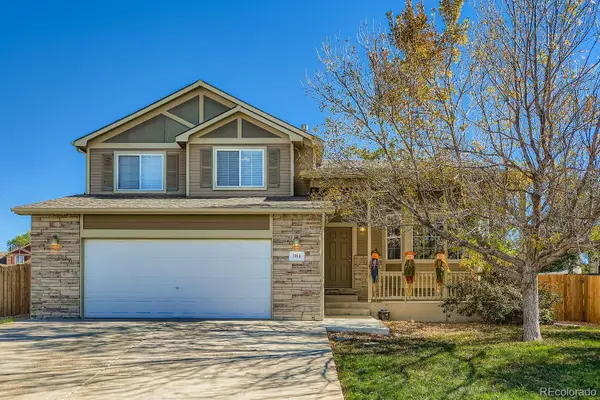 $450,000Active3 beds 3 baths2,236 sq. ft.
$450,000Active3 beds 3 baths2,236 sq. ft.104 Arapaho Street, Severance, CO 80550
MLS# 9898361Listed by: KELLER WILLIAMS REALTY NORTHERN COLORADO
