1210 Muskox Street, Severance, CO 80550
Local realty services provided by:Better Homes and Gardens Real Estate Kenney & Company
Listed by: melissa golba, robert golbamelissagolba@gmail.com,970-227-7212
Office: golba group real estate
MLS#:7061836
Source:ML
Price summary
- Price:$539,100
- Price per sq. ft.:$150.92
About this home
This is a Classy Home! Expansive Ranch with Mountain Views, Gourmet Kitchen & Private Backyard Oasis! Discover comfort and craftsmanship in this stunning 3,572 sq ft Ranch-Style Retreat with Mountain Views that backs to a small farmstead. From its 10' Ceilings, to its thoughtfully designed layout, this 2-Bedroom, 2-Bath Home with a Main-Level Office with French Doors (that could be the 3rd Bedroom), exudes warmth, elegance, and function. The heart of the home is a chef's dream Kitchen-featuring Cinnamon Maple Cabinets, Wide Plank Wood Floors, a massive Center Island, and top-of-the-line upgrades like a Convection Double Oven with Air Fryer, Dehydrator, and Bread Proofing Function ($3,500 value). Enjoy cooking on your Gas Cooktop and washing up in a brand-new Oversized Sink with Designer Faucet. The spacious Primary Suite offers a spa-like 5-Piece Bath and a generous Walk-In Closet and Walk-In Shower, as well as Soaking Tub and Double Sinks with separate Vanities for more space! Step outside to your Private and Shady, Fully Fenced Backyard Sanctuary. Entertain in style under the Pergola, or fire up the grill at the Custom-Built BBQ Station on the Extended Concrete Patio. Storage and functionality shine in the oversized Garage with 8' door, Built-in Shelves, a Raised Deck, and a dedicated Workshop Space. Full Unfinished Basement for further storage or expansion.
Contact an agent
Home facts
- Year built:2020
- Listing ID #:7061836
Rooms and interior
- Bedrooms:3
- Total bathrooms:3
- Full bathrooms:2
- Half bathrooms:1
- Living area:3,572 sq. ft.
Heating and cooling
- Cooling:Central Air
- Heating:Forced Air
Structure and exterior
- Roof:Composition
- Year built:2020
- Building area:3,572 sq. ft.
- Lot area:0.15 Acres
Schools
- High school:Severance
- Middle school:Severance
- Elementary school:Grand View
Utilities
- Water:Public
- Sewer:Public Sewer
Finances and disclosures
- Price:$539,100
- Price per sq. ft.:$150.92
- Tax amount:$5,126 (2024)
New listings near 1210 Muskox Street
- New
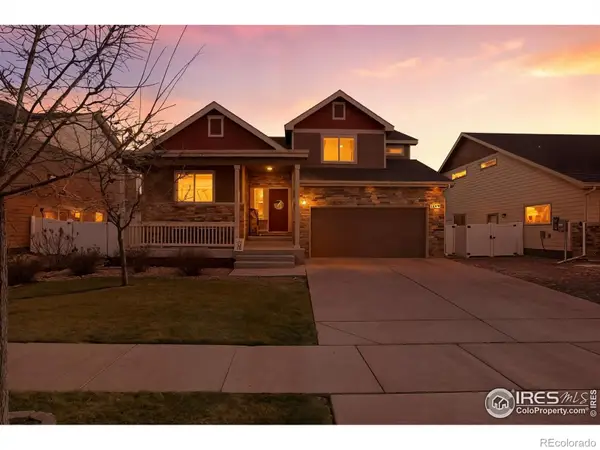 $479,900Active4 beds 3 baths2,186 sq. ft.
$479,900Active4 beds 3 baths2,186 sq. ft.1102 Tur Street, Severance, CO 80550
MLS# IR1048732Listed by: RE/MAX ALLIANCE-FTC SOUTH - Coming Soon
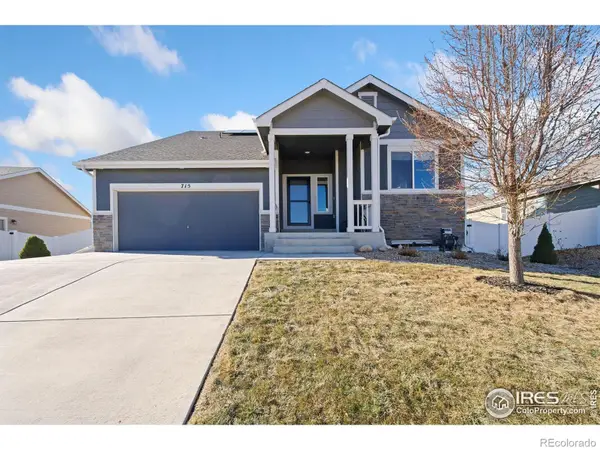 $475,000Coming Soon3 beds 3 baths
$475,000Coming Soon3 beds 3 baths715 Mt Evans Avenue, Severance, CO 80550
MLS# IR1048705Listed by: GROUP HARMONY - New
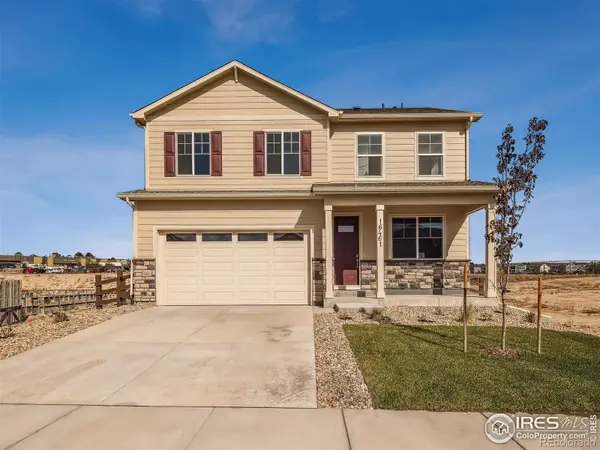 $469,900Active4 beds 3 baths2,219 sq. ft.
$469,900Active4 beds 3 baths2,219 sq. ft.942 London Way, Severance, CO 80550
MLS# IR1048593Listed by: DR HORTON REALTY LLC 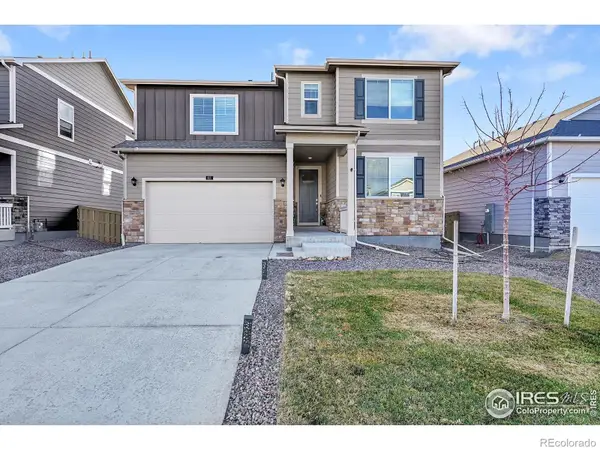 $520,000Active5 beds 3 baths2,776 sq. ft.
$520,000Active5 beds 3 baths2,776 sq. ft.811 Elias Tarn Drive, Severance, CO 80550
MLS# IR1048528Listed by: GROUP HARMONY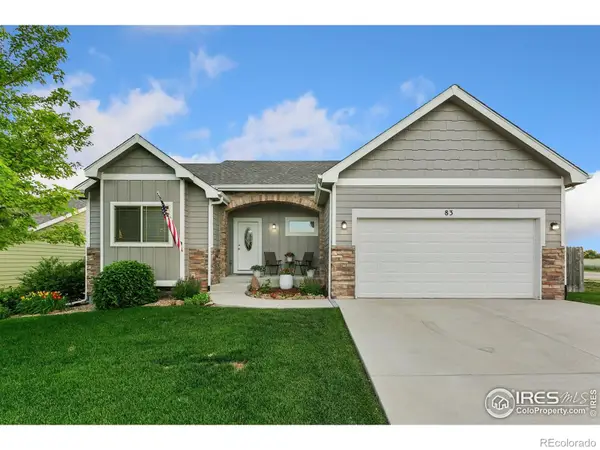 $489,000Active3 beds 2 baths3,033 sq. ft.
$489,000Active3 beds 2 baths3,033 sq. ft.83 Evans Street, Severance, CO 80550
MLS# IR1048336Listed by: RE/MAX ALLIANCE-FTC SOUTH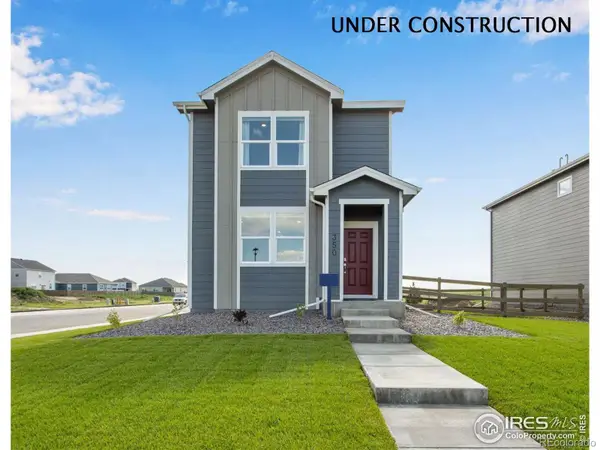 $389,900Active3 beds 2 baths1,403 sq. ft.
$389,900Active3 beds 2 baths1,403 sq. ft.384 Tailholt Avenue, Severance, CO 80550
MLS# IR1048295Listed by: DR HORTON REALTY LLC $530,000Active5 beds 3 baths3,108 sq. ft.
$530,000Active5 beds 3 baths3,108 sq. ft.1319 Chamois Drive, Severance, CO 80550
MLS# IR1048288Listed by: KW TOP OF THE ROCKIES - ELEVATE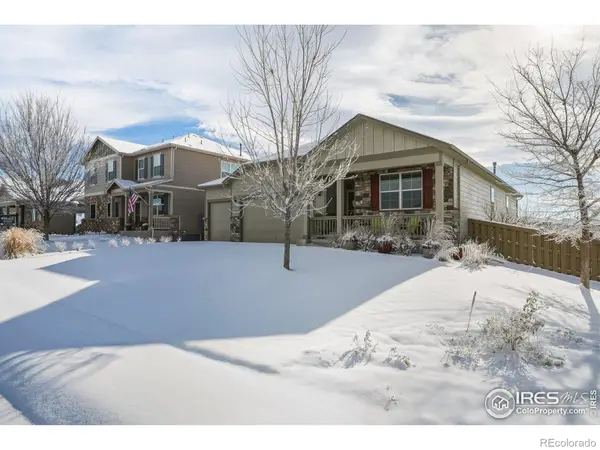 $507,000Active4 beds 2 baths3,011 sq. ft.
$507,000Active4 beds 2 baths3,011 sq. ft.501 Buckrake Street, Severance, CO 80550
MLS# IR1048207Listed by: RE/MAX ALLIANCE-FTC SOUTH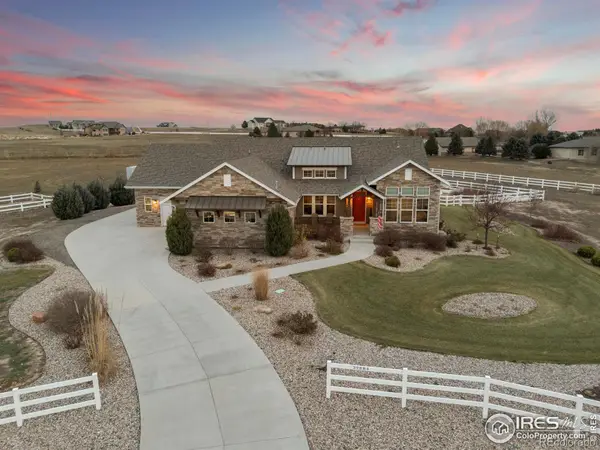 $1,500,000Active4 beds 5 baths4,870 sq. ft.
$1,500,000Active4 beds 5 baths4,870 sq. ft.39884 Ridgecrest Court, Severance, CO 80610
MLS# IR1048147Listed by: GROUP HARMONY $978,000Active5 beds 3 baths3,858 sq. ft.
$978,000Active5 beds 3 baths3,858 sq. ft.5061 Prairie Lark Lane, Severance, CO 80615
MLS# IR1047959Listed by: RE/MAX ALLIANCE-GREELEY
