1228 Argali Drive, Severance, CO 80550
Local realty services provided by:Better Homes and Gardens Real Estate Kenney & Company
1228 Argali Drive,Severance, CO 80550
$519,500
- 3 Beds
- 3 Baths
- 2,269 sq. ft.
- Single family
- Active
Listed by: taylor kynertaylor@kynerandco.com,303-618-0359
Office: exp realty, llc.
MLS#:6104969
Source:ML
Price summary
- Price:$519,500
- Price per sq. ft.:$228.96
- Monthly HOA dues:$95.67
About this home
The luxury of being minutes away from the Northern Colorado hubs, without the Fort Collins, Windsor or Timnath price tag. This community offers a peaceful environment with wide-open spaces, access to neighborhood amenities, ideal for people who want to escape the hustle and bustle of city life! Now that you want to live here, let me tell you why you want to own THIS house - because this patio is screaming afternoon thunderstorm, listening to the rain with a beverage in hand, or catching all of the laughter from your friends and family as you barbecue. A three-car garage offers room for all of your vehicles, storage and functionality for any hobbies, which of course you have to have outdoor equipment being this close to Timnath Res, Windsor Res, Boyd Lake, Horsetooth and more. What about ultimate functionality? A chef's kitchen with a walk-in pantry to hide all of your favorite midnight snacks. The stunning center island transforms from casual pizza dinners to a buffet space for the holidays. Add barstools and the island becomes a breakfast bar, homework station, or wine-and-chat hangout. The main level includes a flex room that can serve as a calm homework retreat, work from home space, or additional living area while the upstairs provides the space for the ideal for a media room on those comfy movie nights, play area where guests won't see all of the kids' stuff (you know what I mean), or reading nook. What about 3 bedrooms on the same floor? The ultimate perk- keep younger kids close without needing to go up or down stairs during the night, also capitalize on having easier bedtime routines with increased efficiency as the secondary bedrooms share a spacious full bathroom. Last but certainly not least, the primary suite offers privacy, comfort, and convenience, complete with a spacious walk-in closet and an en-suite bathroom.
Contact an agent
Home facts
- Year built:2021
- Listing ID #:6104969
Rooms and interior
- Bedrooms:3
- Total bathrooms:3
- Full bathrooms:2
- Half bathrooms:1
- Living area:2,269 sq. ft.
Heating and cooling
- Cooling:Central Air
- Heating:Forced Air
Structure and exterior
- Roof:Composition
- Year built:2021
- Building area:2,269 sq. ft.
- Lot area:0.16 Acres
Schools
- High school:Severance
- Middle school:Severance
- Elementary school:Grand View
Utilities
- Water:Public
- Sewer:Public Sewer
Finances and disclosures
- Price:$519,500
- Price per sq. ft.:$228.96
- Tax amount:$5,042 (2024)
New listings near 1228 Argali Drive
- Coming Soon
 $1,750,000Coming Soon5 beds 5 baths
$1,750,000Coming Soon5 beds 5 baths39828 Hilltop Circle, Severance, CO 80610
MLS# IR1047382Listed by: C3 REAL ESTATE SOLUTIONS, LLC - New
 $565,000Active5 beds 3 baths3,259 sq. ft.
$565,000Active5 beds 3 baths3,259 sq. ft.1297 Wild Basin Road, Severance, CO 80550
MLS# IR1047218Listed by: RE/MAX ALLIANCE-FTC SOUTH - New
 $754,999Active5 beds 3 baths3,382 sq. ft.
$754,999Active5 beds 3 baths3,382 sq. ft.1110 Green Ridge Drive, Severance, CO 80615
MLS# IR1046979Listed by: RE/MAX ALLIANCE-WINDSOR - New
 $559,990Active4 beds 3 baths3,243 sq. ft.
$559,990Active4 beds 3 baths3,243 sq. ft.851 Forest Canyon Road, Severance, CO 80550
MLS# 9837711Listed by: KERRIE A. YOUNG (INDEPENDENT) 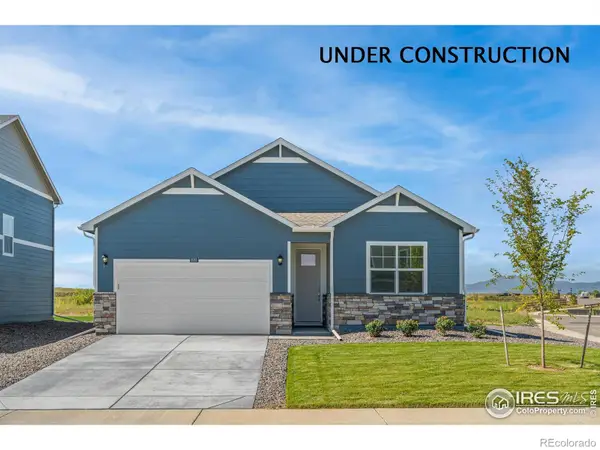 $439,900Active3 beds 2 baths1,635 sq. ft.
$439,900Active3 beds 2 baths1,635 sq. ft.944 London Way, Severance, CO 80550
MLS# IR1046688Listed by: DR HORTON REALTY LLC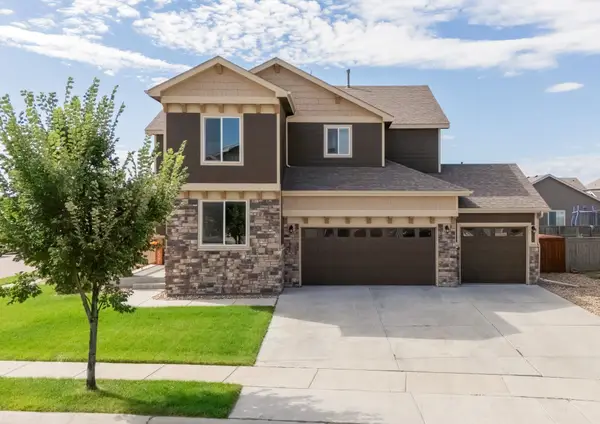 $550,000Active4 beds 3 baths3,530 sq. ft.
$550,000Active4 beds 3 baths3,530 sq. ft.1439 Moraine Valley Drive, Severance, CO 80550
MLS# 20254688Listed by: RONIN REAL ESTATE PROFESSIONALS ERA POWERED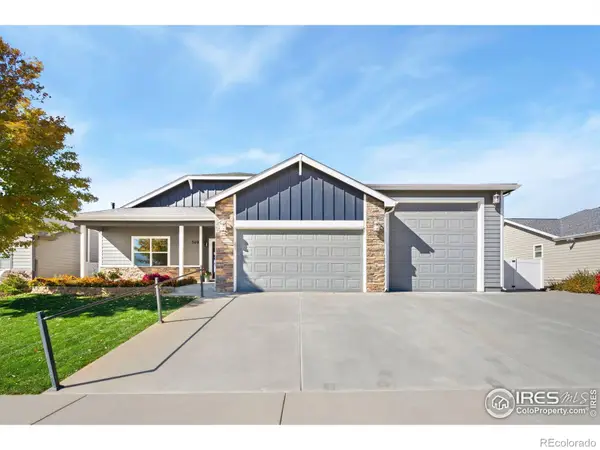 $665,000Active4 beds 3 baths3,238 sq. ft.
$665,000Active4 beds 3 baths3,238 sq. ft.309 Audubon Boulevard, Severance, CO 80550
MLS# IR1046410Listed by: GROUP CENTERRA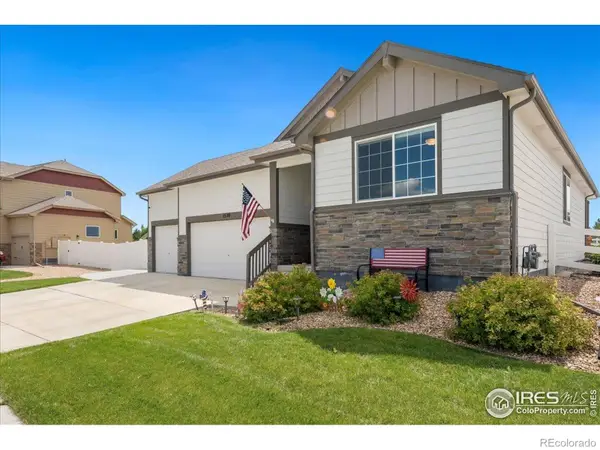 $545,000Active3 beds 2 baths3,166 sq. ft.
$545,000Active3 beds 2 baths3,166 sq. ft.1520 Lake Vista Way, Severance, CO 80550
MLS# IR1046320Listed by: RE/MAX ALLIANCE-FTC SOUTH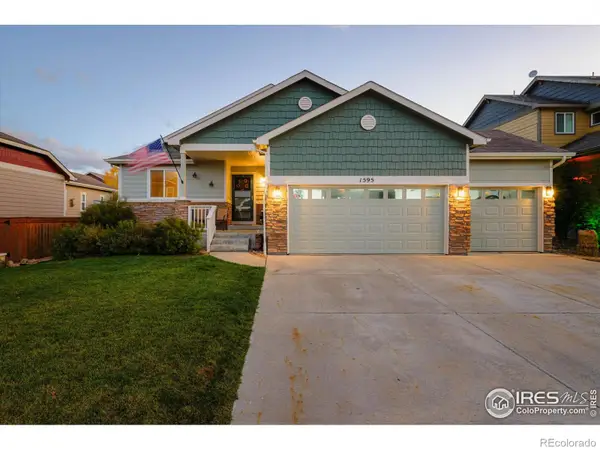 $500,000Active4 beds 3 baths2,464 sq. ft.
$500,000Active4 beds 3 baths2,464 sq. ft.1595 Monterey Valley Parkway, Severance, CO 80550
MLS# IR1046311Listed by: BERKSHIRE HATHAWAY HOMESERVICES ROCKY MOUNTAIN, REALTORS-FORT COLLINS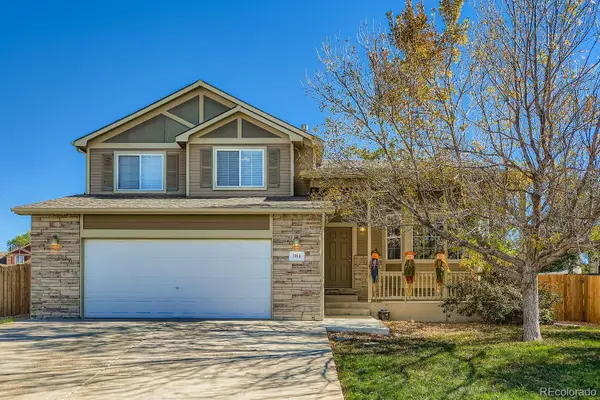 $450,000Active3 beds 3 baths2,236 sq. ft.
$450,000Active3 beds 3 baths2,236 sq. ft.104 Arapaho Street, Severance, CO 80550
MLS# 9898361Listed by: KELLER WILLIAMS REALTY NORTHERN COLORADO
