1257 Wild Basin Road, Severance, CO 80550
Local realty services provided by:Better Homes and Gardens Real Estate Kenney & Company

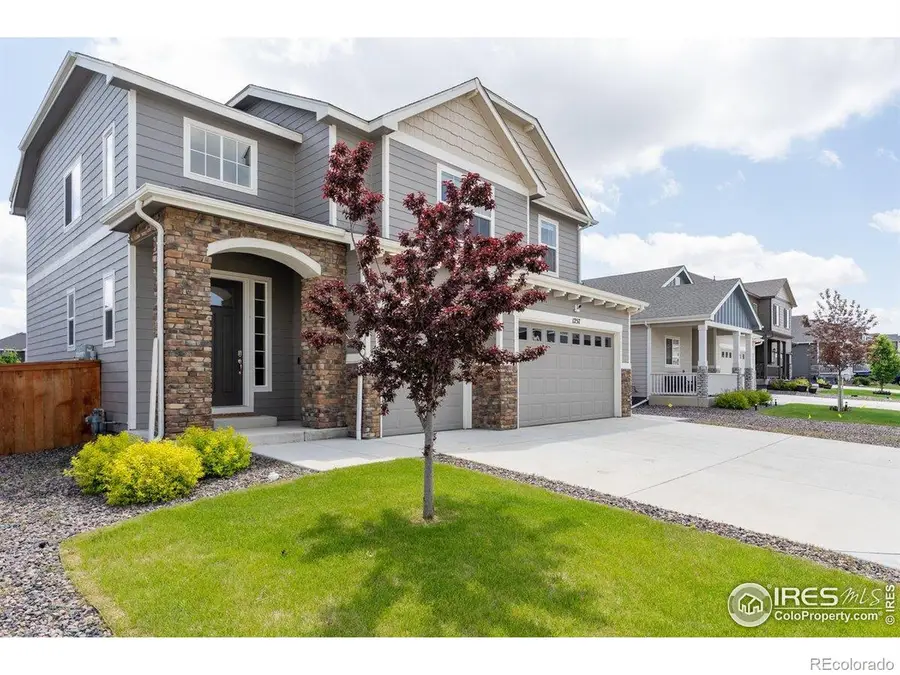

Listed by:darla ottolenghi9702263990
Office:re/max alliance-ftc south
MLS#:IR1035413
Source:ML
Price summary
- Price:$599,000
- Price per sq. ft.:$175.66
About this home
NEW PRICE! $599K will get you into this beautiful, nearly new, two-story home! It has everything you've been looking for and is move-in ready!! Built by Horizon View Homes, the Zuma plan offers tons of functional, cozy living areas with a spacious, FINISHED lower-level rec room, 5th bedroom, and 3/4 bathroom. Upon entry, an impressive 2-story foyer leads you into the open floorplan with a spacious living room, an open concept kitchen plan with quartz countertops, large kitchen island, ss appliances, a walk-in pantry, and a study/flex room with French doors. You'll love the large private primary bedroom with a beautiful ensuite bath which includes a soaker tub, shower, and double quartz vanity. Additional upstairs are 3 bedrooms, a loft, and laundry room. SO MUCH SPACE!! No need to worry about the yard! It is beautifully landscaped, has a fully fenced backyard with an oversized patio, peach and cherry trees, and two aesthetically pleasing constructed above-ground garden beds! Close to walking/biking trails.
Contact an agent
Home facts
- Year built:2022
- Listing Id #:IR1035413
Rooms and interior
- Bedrooms:5
- Total bathrooms:4
- Full bathrooms:3
- Half bathrooms:1
- Living area:3,410 sq. ft.
Heating and cooling
- Cooling:Ceiling Fan(s), Central Air
- Heating:Forced Air
Structure and exterior
- Roof:Composition
- Year built:2022
- Building area:3,410 sq. ft.
- Lot area:0.15 Acres
Schools
- High school:Severance
- Middle school:Severance
- Elementary school:Range View
Utilities
- Water:Public
- Sewer:Public Sewer
Finances and disclosures
- Price:$599,000
- Price per sq. ft.:$175.66
- Tax amount:$5,833 (2024)
New listings near 1257 Wild Basin Road
- New
 $1,100,000Active5 beds 3 baths4,335 sq. ft.
$1,100,000Active5 beds 3 baths4,335 sq. ft.5015 Prairie Lark Lane, Severance, CO 80615
MLS# 2763340Listed by: BERKSHIRE HATHAWAY HOMESERVICES COLORADO REAL ESTATE, LLC - BRIGHTON - Open Sat, 10am to 12pmNew
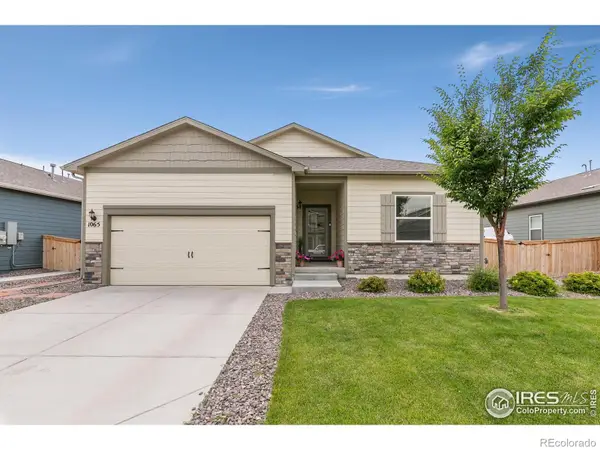 $485,000Active3 beds 2 baths1,965 sq. ft.
$485,000Active3 beds 2 baths1,965 sq. ft.1065 Long Meadows Street, Severance, CO 80550
MLS# IR1041275Listed by: GROUP HARMONY - New
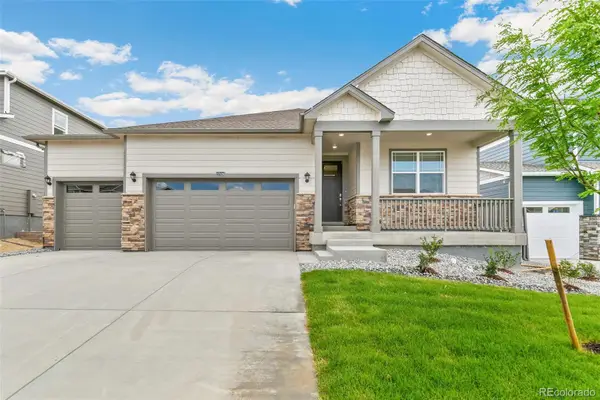 $545,000Active4 beds 2 baths3,427 sq. ft.
$545,000Active4 beds 2 baths3,427 sq. ft.832 Elias Tarn Drive, Severance, CO 80550
MLS# 6918375Listed by: D.R. HORTON REALTY, LLC - New
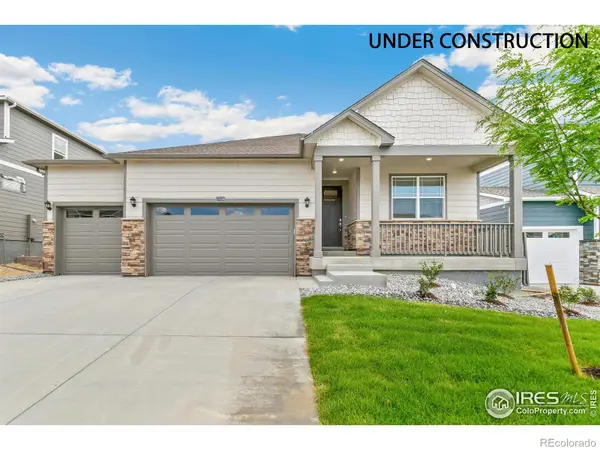 $545,000Active4 beds 2 baths3,427 sq. ft.
$545,000Active4 beds 2 baths3,427 sq. ft.832 Elias Tarn Drive, Severance, CO 80550
MLS# IR1041268Listed by: DR HORTON REALTY LLC - New
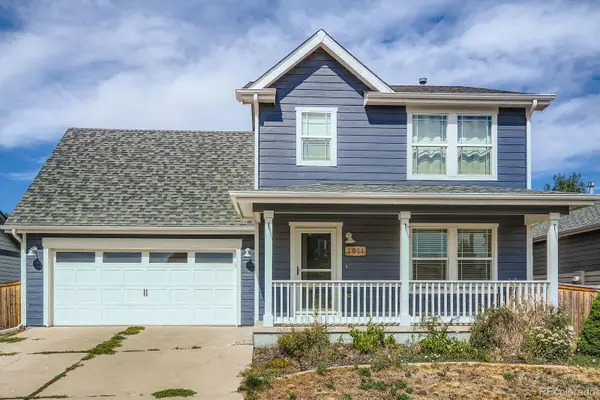 $435,000Active3 beds 3 baths2,170 sq. ft.
$435,000Active3 beds 3 baths2,170 sq. ft.1911 Mahogany Way, Severance, CO 80550
MLS# 4785759Listed by: EXP REALTY, LLC - New
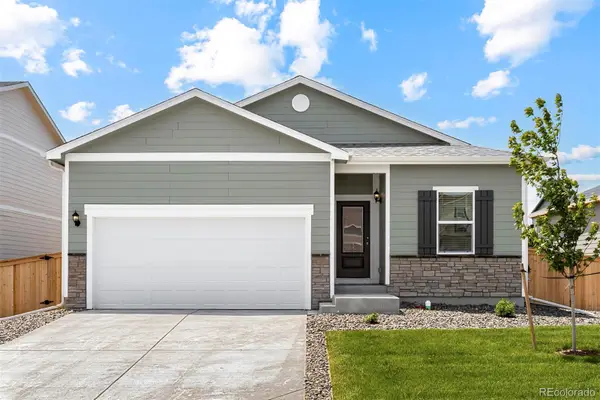 $504,900Active3 beds 2 baths1,476 sq. ft.
$504,900Active3 beds 2 baths1,476 sq. ft.963 Cascade Falls Street, Severance, CO 80550
MLS# IR1041304Listed by: LGI HOMES COLORADO - New
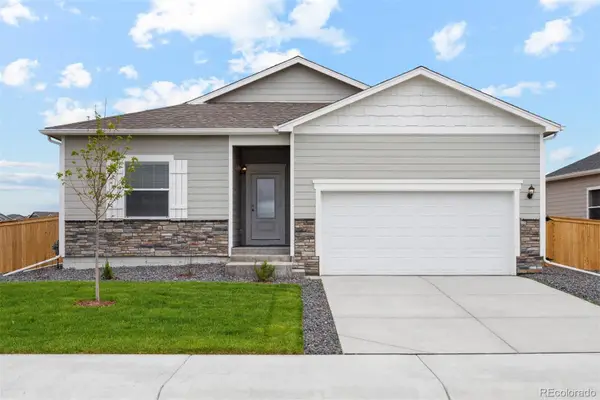 $564,900Active3 beds 2 baths3,808 sq. ft.
$564,900Active3 beds 2 baths3,808 sq. ft.972 Cascade Falls Street, Severance, CO 80550
MLS# IR1041308Listed by: LGI HOMES COLORADO - New
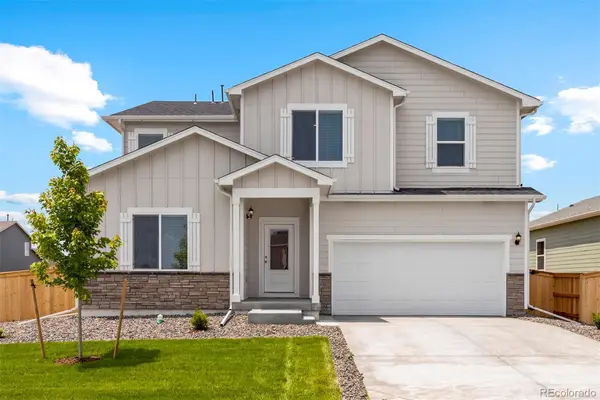 $628,900Active5 beds 3 baths4,050 sq. ft.
$628,900Active5 beds 3 baths4,050 sq. ft.966 Cascade Falls Street, Severance, CO 80550
MLS# IR1041317Listed by: LGI HOMES COLORADO - New
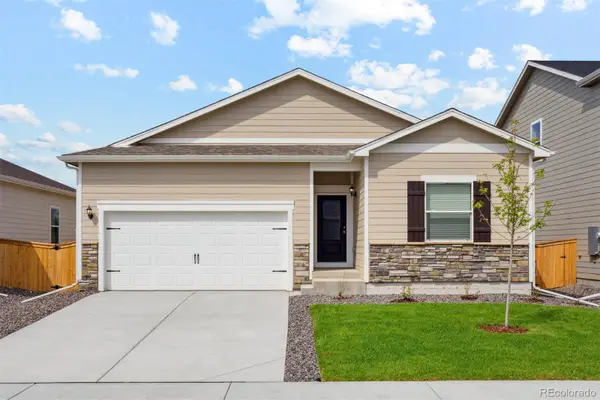 $482,900Active3 beds 2 baths1,293 sq. ft.
$482,900Active3 beds 2 baths1,293 sq. ft.965 Cascade Falls Street, Severance, CO 80550
MLS# IR1041293Listed by: LGI HOMES COLORADO - New
 $488,900Active3 beds 2 baths1,293 sq. ft.
$488,900Active3 beds 2 baths1,293 sq. ft.961 Cascade Falls Street, Severance, CO 80550
MLS# IR1041300Listed by: LGI HOMES COLORADO
