1432 Red Fox Circle, Severance, CO 80550
Local realty services provided by:Better Homes and Gardens Real Estate Kenney & Company


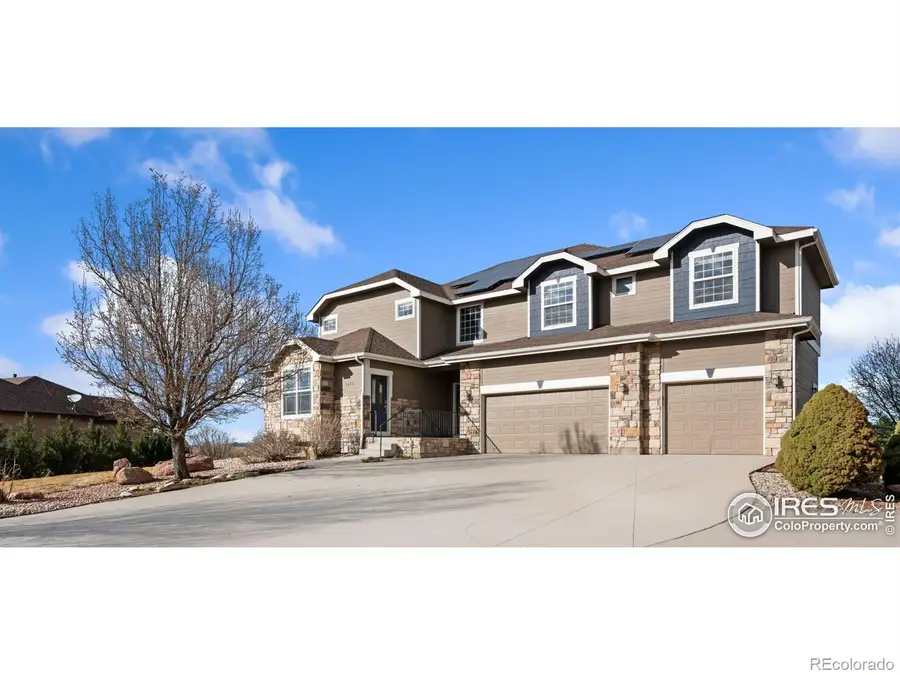
Listed by:laura olive9704821781
Office:re/max alliance-ftc dwtn
MLS#:IR1029890
Source:ML
Price summary
- Price:$987,000
- Price per sq. ft.:$186.65
- Monthly HOA dues:$62.5
About this home
Rare MULTIGENERATIONAL possibilities w/FULL KITCHEN, 2 BEDS, 2 BATHS + LAUNDRY! Refreshed, country feel 2 story with walkout basement yet 20 mins from College and Harmony and less than 10 mins from Windsor! ROOM TO PARK 7 CARS! 3-CAR ATTACHED GARAGE PLUS 24 X30 SHOP! PAID FOR SOLAR for utility savings! Wonderful home, recent changes include some fresh interior paint, new basement carpet, updated light fixtures + landscape. The kitchen boasts 42" custom alder cabinets, pull-outs in pantry and cabinets, stainless steel appliances, slab granite countertops, and a breakfast bar. There is access to a large Trex deck from the kitchen, equipped with sound system wiring and a 220v outlet for a hot tub. The kitchen opens to a spacious family room with a gas fireplace featuring a mantel and tile surround. Four bedrooms on upper floor. Primary w/ a three-sided fireplace, a five-piece bath with a jetted tub, heated tile floor, towel warmer, and a generous walk-in closet. Guest bed w/ private full bath. 3rd and 4th beds each have a window seat and a Jack and Jill bath. This home is ideal for an in-home business setup, with a separate office entry and bath. Detached insulated 30x24 RV garage with a 12 ft. overhead door, PLUS large concrete pad for additional storage, creates opportunities for families with lots of toys or needs for shop space!
Contact an agent
Home facts
- Year built:2003
- Listing Id #:IR1029890
Rooms and interior
- Bedrooms:6
- Total bathrooms:7
- Full bathrooms:4
- Living area:5,288 sq. ft.
Heating and cooling
- Cooling:Ceiling Fan(s), Central Air
- Heating:Baseboard, Forced Air
Structure and exterior
- Roof:Composition
- Year built:2003
- Building area:5,288 sq. ft.
- Lot area:0.88 Acres
Schools
- High school:Severance
- Middle school:Severance
- Elementary school:Range View
Utilities
- Water:Public
- Sewer:Public Sewer
Finances and disclosures
- Price:$987,000
- Price per sq. ft.:$186.65
- Tax amount:$6,654 (2024)
New listings near 1432 Red Fox Circle
- New
 $1,100,000Active5 beds 3 baths4,335 sq. ft.
$1,100,000Active5 beds 3 baths4,335 sq. ft.5015 Prairie Lark Lane, Severance, CO 80615
MLS# 2763340Listed by: BERKSHIRE HATHAWAY HOMESERVICES COLORADO REAL ESTATE, LLC - BRIGHTON - Open Sat, 10am to 12pmNew
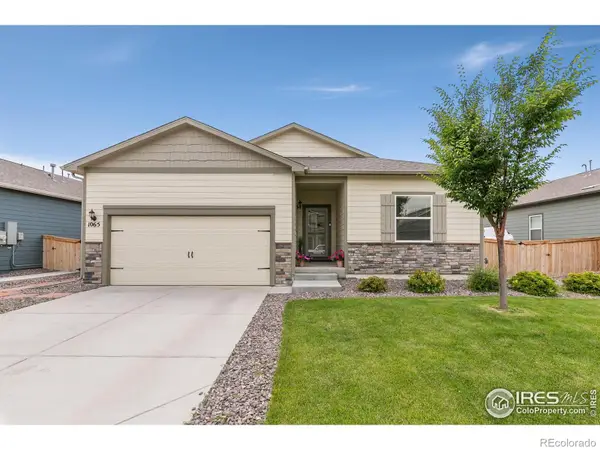 $485,000Active3 beds 2 baths1,965 sq. ft.
$485,000Active3 beds 2 baths1,965 sq. ft.1065 Long Meadows Street, Severance, CO 80550
MLS# IR1041275Listed by: GROUP HARMONY - New
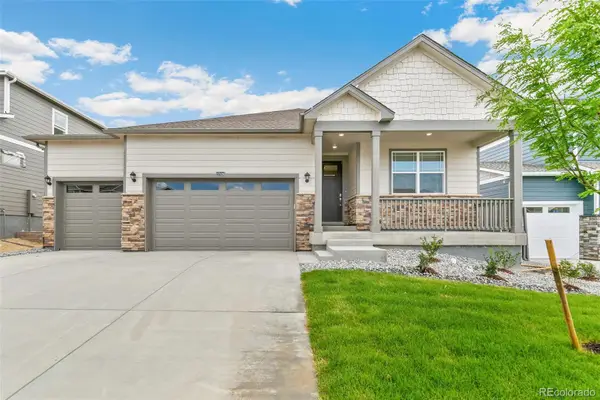 $545,000Active4 beds 2 baths3,427 sq. ft.
$545,000Active4 beds 2 baths3,427 sq. ft.832 Elias Tarn Drive, Severance, CO 80550
MLS# 6918375Listed by: D.R. HORTON REALTY, LLC - New
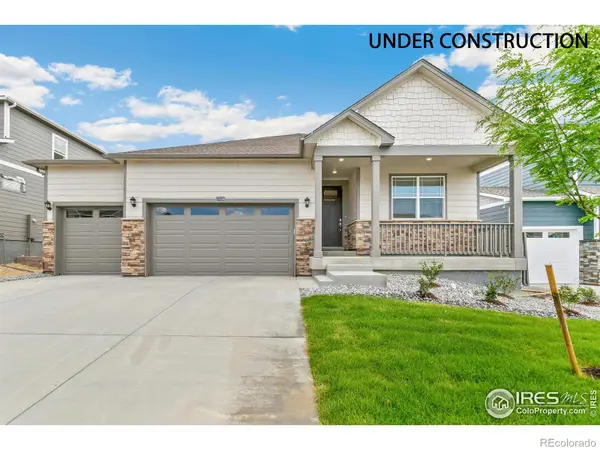 $545,000Active4 beds 2 baths3,427 sq. ft.
$545,000Active4 beds 2 baths3,427 sq. ft.832 Elias Tarn Drive, Severance, CO 80550
MLS# IR1041268Listed by: DR HORTON REALTY LLC - New
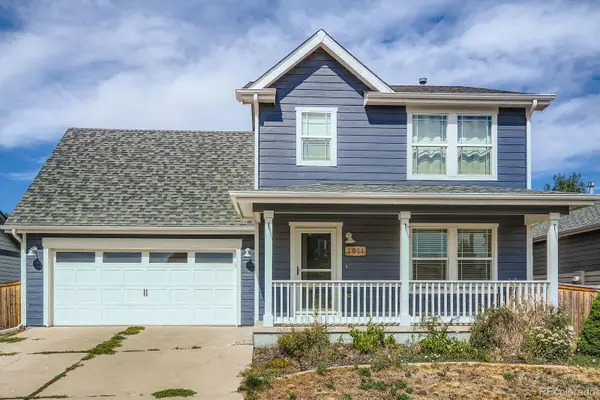 $435,000Active3 beds 3 baths2,170 sq. ft.
$435,000Active3 beds 3 baths2,170 sq. ft.1911 Mahogany Way, Severance, CO 80550
MLS# 4785759Listed by: EXP REALTY, LLC - New
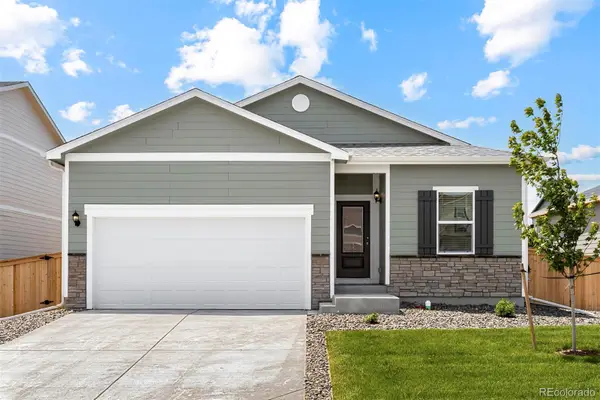 $504,900Active3 beds 2 baths1,476 sq. ft.
$504,900Active3 beds 2 baths1,476 sq. ft.963 Cascade Falls Street, Severance, CO 80550
MLS# IR1041304Listed by: LGI HOMES COLORADO - New
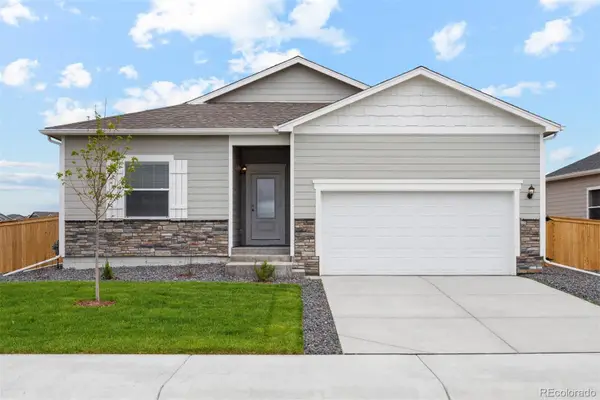 $564,900Active3 beds 2 baths3,808 sq. ft.
$564,900Active3 beds 2 baths3,808 sq. ft.972 Cascade Falls Street, Severance, CO 80550
MLS# IR1041308Listed by: LGI HOMES COLORADO - New
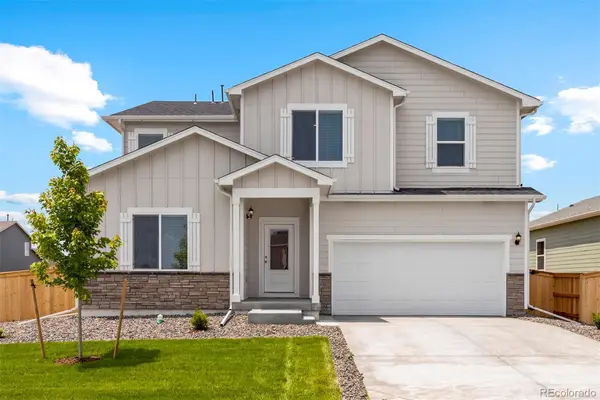 $628,900Active5 beds 3 baths4,050 sq. ft.
$628,900Active5 beds 3 baths4,050 sq. ft.966 Cascade Falls Street, Severance, CO 80550
MLS# IR1041317Listed by: LGI HOMES COLORADO - New
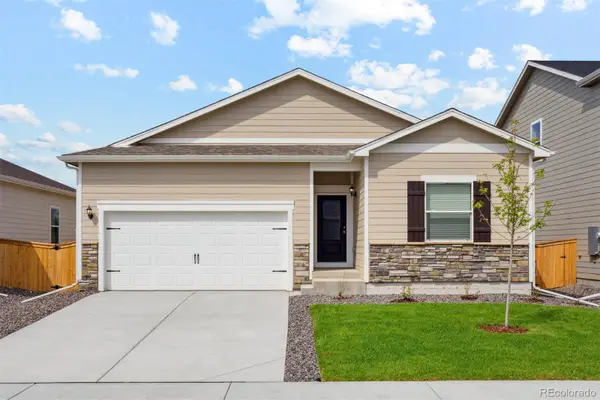 $482,900Active3 beds 2 baths1,293 sq. ft.
$482,900Active3 beds 2 baths1,293 sq. ft.965 Cascade Falls Street, Severance, CO 80550
MLS# IR1041293Listed by: LGI HOMES COLORADO - New
 $488,900Active3 beds 2 baths1,293 sq. ft.
$488,900Active3 beds 2 baths1,293 sq. ft.961 Cascade Falls Street, Severance, CO 80550
MLS# IR1041300Listed by: LGI HOMES COLORADO
