1718 Avery Plaza Street, Severance, CO 80550
Local realty services provided by:Better Homes and Gardens Real Estate Kenney & Company
Listed by: rebeccah waller, david umphress7202389688
Office: real
MLS#:IR1049621
Source:ML
Price summary
- Price:$525,000
- Price per sq. ft.:$147.35
About this home
Less than ten minutes from downtown Windsor, this thoughtfully designed single-family residence balances modern livability with a welcoming sense of place. A classic exterior with stone accents, a neat front yard, and a covered porch sets an inviting tone that carries throughout the home. Inside, nine-foot ceilings and wide-plank flooring in warm modern tones create an open, intentional atmosphere. The expansive great room flows seamlessly into a contemporary kitchen where white cabinetry, granite counters, subway tile backsplash, and stainless steel appliances form an elegant yet functional space. A large island, pendant lighting, and an expansive walk-in pantry complete the kitchen's design, blending practicality with style. Just off the entry, a den with French doors offers flexibility as an office or reading nook, while the upper level introduces a versatile loft for relaxation or play. The primary suite provides a private retreat, enhanced by abundant natural light, a spacious walk-in closet, and a well-appointed bath with dual sinks. The unfinished basement extends the opportunity for customization, whether for additional living, recreation, or storage. Outdoors, a level and carefully landscaped backyard provides room to gather, complemented by a quaint concrete patio that encourages time spent in the fresh air. Additional highlights include two 240-volt EV charging outlets in the garage. With a location that ensures quick access to Windsor's vibrant downtown, community parks, and commuter routes, this home offers a turnkey opportunity to enjoy modern Colorado living.
Contact an agent
Home facts
- Year built:2020
- Listing ID #:IR1049621
Rooms and interior
- Bedrooms:4
- Total bathrooms:3
- Full bathrooms:1
- Half bathrooms:1
- Living area:3,563 sq. ft.
Heating and cooling
- Cooling:Central Air
- Heating:Forced Air
Structure and exterior
- Roof:Composition
- Year built:2020
- Building area:3,563 sq. ft.
- Lot area:0.13 Acres
Schools
- High school:Windsor
- Middle school:Severance
- Elementary school:Range View
Utilities
- Water:Public
Finances and disclosures
- Price:$525,000
- Price per sq. ft.:$147.35
- Tax amount:$5,633 (2024)
New listings near 1718 Avery Plaza Street
- New
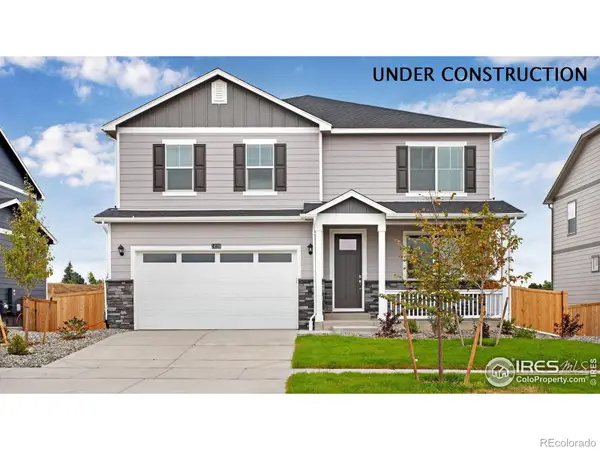 $529,900Active5 beds 3 baths2,652 sq. ft.
$529,900Active5 beds 3 baths2,652 sq. ft.915 London Way, Severance, CO 80550
MLS# IR1049904Listed by: DR HORTON REALTY LLC - Coming Soon
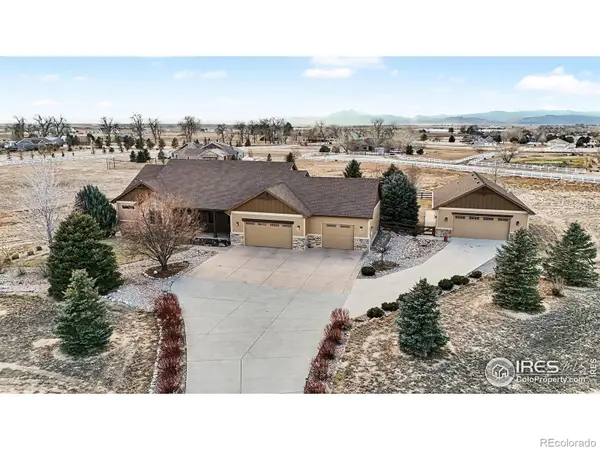 $1,350,000Coming Soon4 beds 4 baths
$1,350,000Coming Soon4 beds 4 baths39111 Hilltop Circle, Severance, CO 80610
MLS# IR1049837Listed by: RE/MAX ALLIANCE-FTC SOUTH - New
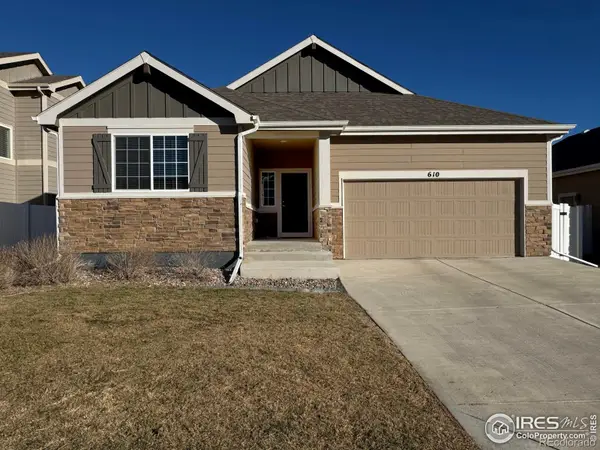 $470,000Active3 beds 3 baths3,108 sq. ft.
$470,000Active3 beds 3 baths3,108 sq. ft.610 Rosedale Street, Severance, CO 80550
MLS# IR1049770Listed by: FATHOM REALTY COLORADO LLC - New
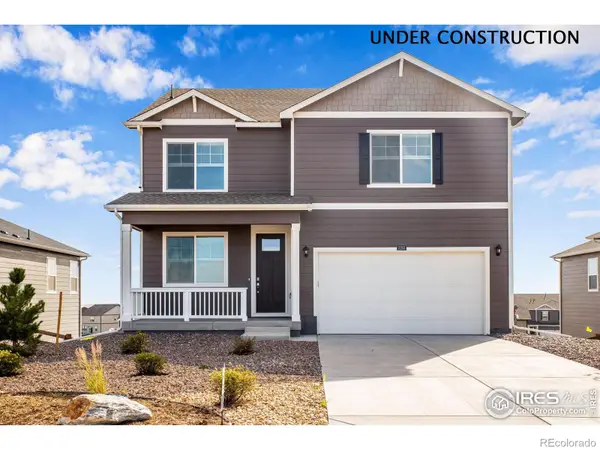 $489,900Active4 beds 3 baths2,546 sq. ft.
$489,900Active4 beds 3 baths2,546 sq. ft.938 London Way, Severance, CO 80550
MLS# IR1049759Listed by: DR HORTON REALTY LLC - Open Sat, 2 to 3:30pm
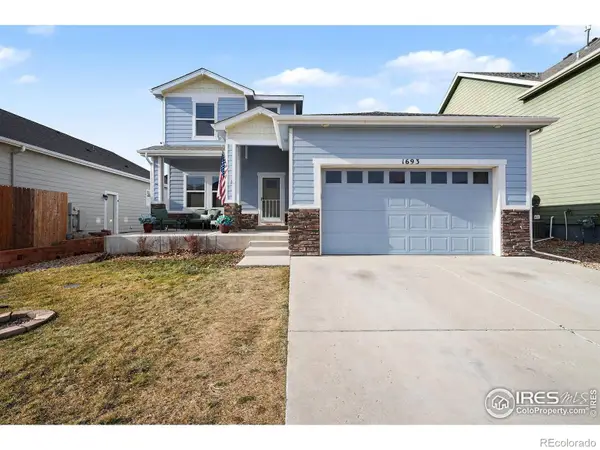 $549,900Active5 beds 4 baths4,332 sq. ft.
$549,900Active5 beds 4 baths4,332 sq. ft.1693 Maseca Plaza Way, Severance, CO 80550
MLS# IR1049243Listed by: RE/MAX ALLIANCE-FTC SOUTH 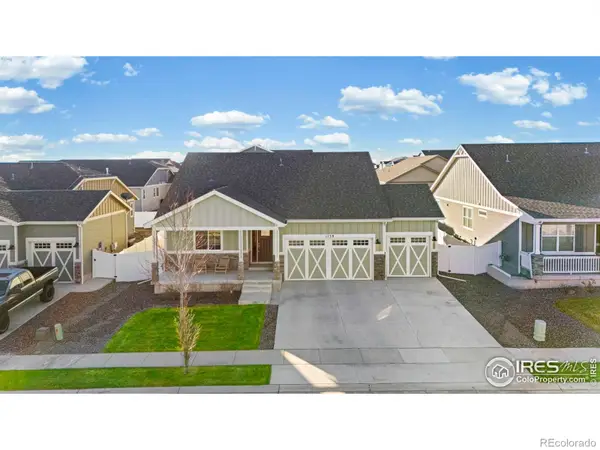 $485,000Active3 beds 2 baths3,182 sq. ft.
$485,000Active3 beds 2 baths3,182 sq. ft.1139 Ibex Drive, Severance, CO 80550
MLS# IR1049108Listed by: KITTLE REAL ESTATE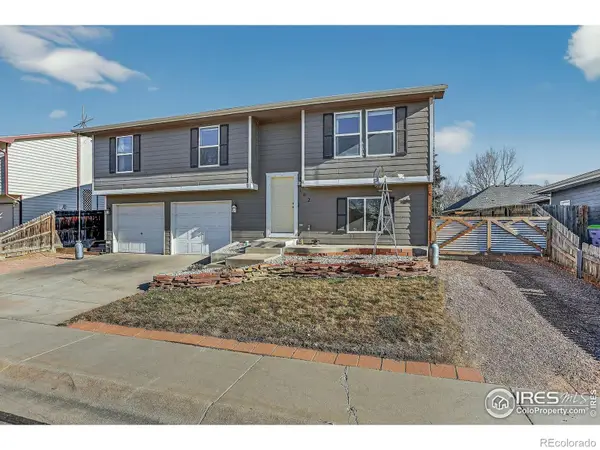 $470,000Active4 beds 3 baths1,794 sq. ft.
$470,000Active4 beds 3 baths1,794 sq. ft.502 Lakeview Drive, Severance, CO 80550
MLS# IR1049019Listed by: COLDWELL BANKER REALTY- FORT COLLINS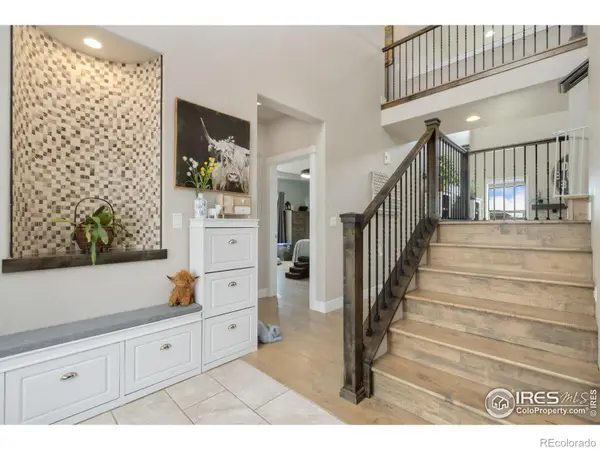 $965,000Active4 beds 4 baths4,560 sq. ft.
$965,000Active4 beds 4 baths4,560 sq. ft.2879 Branding Iron Drive, Severance, CO 80524
MLS# IR1048835Listed by: REALTY ONE GROUP FOURPOINTS $519,000Active3 beds 3 baths3,237 sq. ft.
$519,000Active3 beds 3 baths3,237 sq. ft.421 Harrow Street, Severance, CO 80550
MLS# IR1048747Listed by: GROUP MULBERRY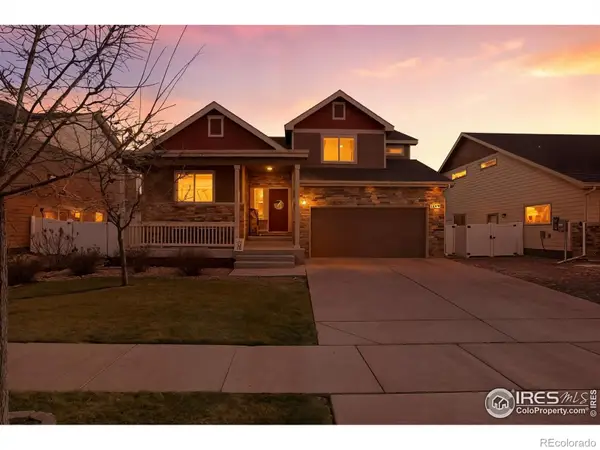 $474,900Active4 beds 3 baths2,186 sq. ft.
$474,900Active4 beds 3 baths2,186 sq. ft.1102 Tur Street, Severance, CO 80550
MLS# IR1048732Listed by: RE/MAX ALLIANCE-FTC SOUTH
