2648 Cutter Drive, Severance, CO 80524
Local realty services provided by:Better Homes and Gardens Real Estate Kenney & Company
Upcoming open houses
- Sun, Feb 1511:30 am - 01:00 pm
Listed by: charles sparks9702263990
Office: re/max alliance-ftc south
MLS#:IR1050030
Source:ML
Price summary
- Price:$900,000
- Price per sq. ft.:$267.14
About this home
Welcome to wide-open living on 1.5 acres in the desirable Saddler Ridge subdivision of Severance. This spacious ranch-style home offers an open, functional layout with room to gather, relax, and grow-both inside and out.The main level features a bright living area with a cozy fireplace, complemented by fresh interior paint throughout the home. The kitchen is designed for everyday living and entertaining, offering quartz countertops, stainless steel appliances, a large island, and ample cabinetry. The primary suite provides a peaceful retreat with an ensuite bath and walk-in closet, while additional main-level bedrooms offer flexibility for guests, offices, or hobbies.The finished lower level expands the living space with a large recreation area, two additional bedrooms, and a full bathroom-ideal for movie nights, multigenerational living, or guest accommodations.Outside, enjoy big-sky views and plenty of room for outdoor living, gardening, play, or future projects. The 4-car garage provides ample space for vehicles, tools, and toys. The neighborhood allows outbuildings and ADUs (buyer to verify), offering rare flexibility for workshops, barns, or guest spaces. Located just minutes from Windsor, Timnath, and Fort Collins, this move-in-ready Severance property delivers space, functionality, and a relaxed Northern Colorado lifestyle.
Contact an agent
Home facts
- Year built:2022
- Listing ID #:IR1050030
Rooms and interior
- Bedrooms:5
- Total bathrooms:4
- Full bathrooms:3
- Living area:3,369 sq. ft.
Heating and cooling
- Cooling:Central Air
- Heating:Forced Air
Structure and exterior
- Roof:Composition
- Year built:2022
- Building area:3,369 sq. ft.
- Lot area:1.5 Acres
Schools
- High school:Windsor
- Middle school:Severance
- Elementary school:Range View
Utilities
- Water:Public
- Sewer:Public Sewer
Finances and disclosures
- Price:$900,000
- Price per sq. ft.:$267.14
- Tax amount:$10,062 (2024)
New listings near 2648 Cutter Drive
- New
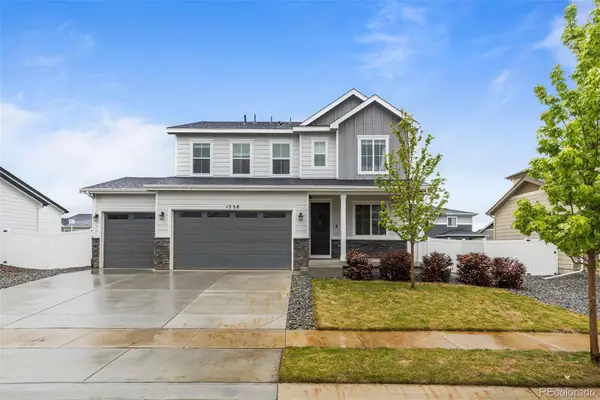 $499,000Active3 beds 3 baths2,269 sq. ft.
$499,000Active3 beds 3 baths2,269 sq. ft.1228 Argali Drive, Severance, CO 80550
MLS# IR1051386Listed by: GOLBA GROUP REAL ESTATE LLC - Open Sun, 1:30 to 3:30pmNew
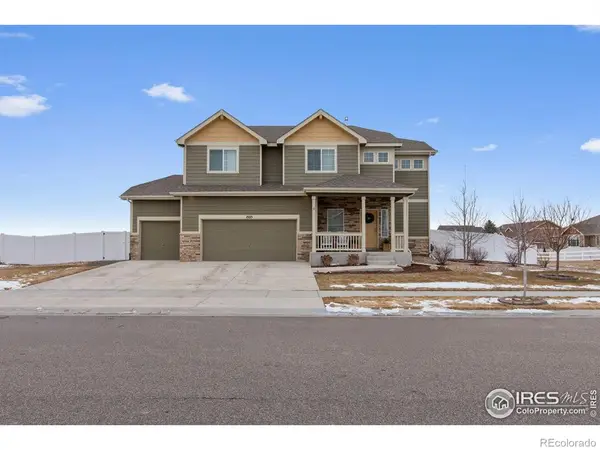 $545,000Active4 beds 3 baths2,851 sq. ft.
$545,000Active4 beds 3 baths2,851 sq. ft.1525 Lake Vista Way, Severance, CO 80550
MLS# IR1051343Listed by: EXP REALTY LLC - New
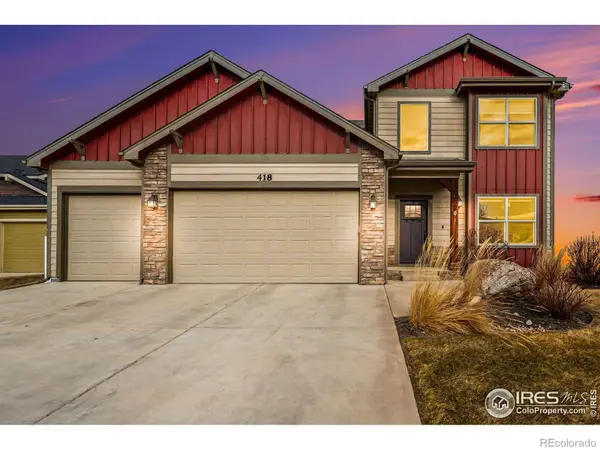 $569,900Active4 beds 3 baths3,444 sq. ft.
$569,900Active4 beds 3 baths3,444 sq. ft.418 Audubon Boulevard, Severance, CO 80550
MLS# IR1051344Listed by: THE TC GROUP, LLC - Open Sun, 1 to 3pmNew
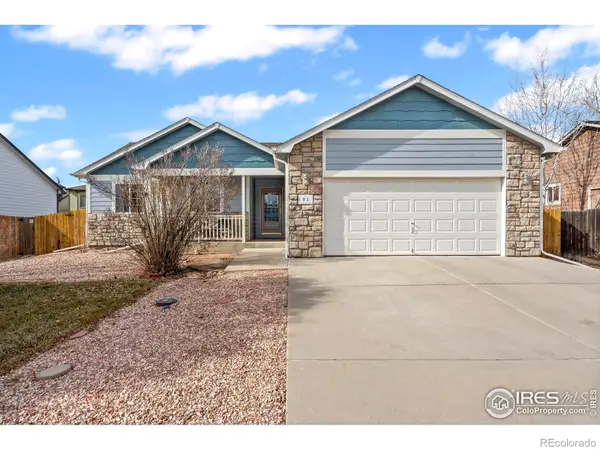 $500,000Active4 beds 3 baths2,526 sq. ft.
$500,000Active4 beds 3 baths2,526 sq. ft.91 Grays Lane, Severance, CO 80550
MLS# IR1051312Listed by: EXP REALTY - NORTHERN CO - New
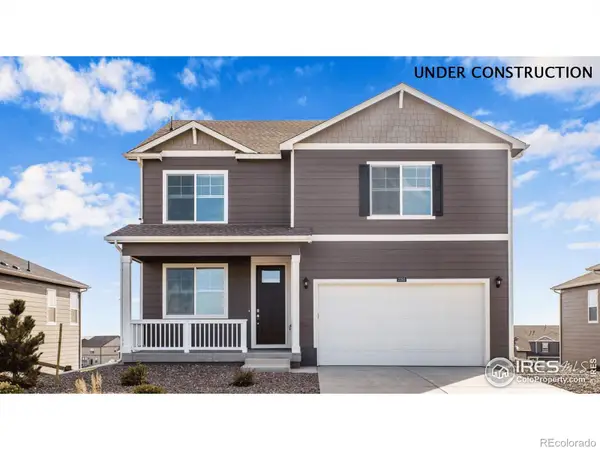 $499,900Active4 beds 3 baths2,546 sq. ft.
$499,900Active4 beds 3 baths2,546 sq. ft.921 London Way, Severance, CO 80550
MLS# IR1051294Listed by: DR HORTON REALTY LLC - New
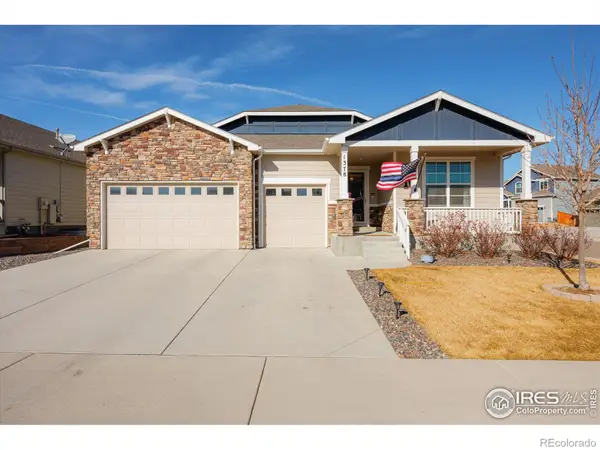 $675,000Active5 beds 4 baths3,952 sq. ft.
$675,000Active5 beds 4 baths3,952 sq. ft.1378 Copeland Falls Road, Severance, CO 80550
MLS# IR1051229Listed by: GRIMES REAL ESTATE - New
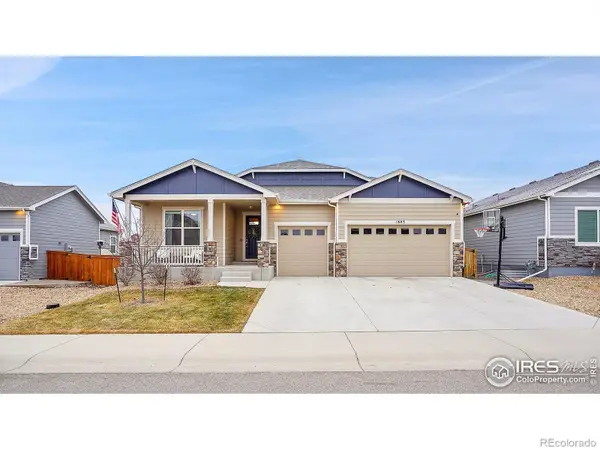 $605,000Active5 beds 4 baths3,952 sq. ft.
$605,000Active5 beds 4 baths3,952 sq. ft.1883 Vista Plaza Street, Severance, CO 80550
MLS# IR1051021Listed by: RE/MAX ALLIANCE-WINDSOR - New
 $520,000Active5 beds 3 baths3,164 sq. ft.
$520,000Active5 beds 3 baths3,164 sq. ft.1216 Muskox Street, Severance, CO 80550
MLS# IR1050935Listed by: ROOTS REAL ESTATE - New
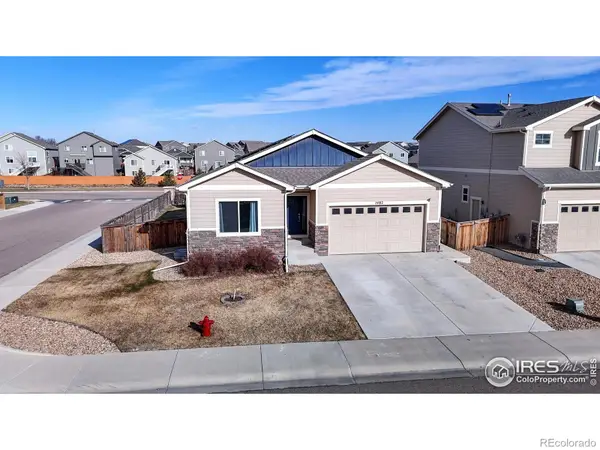 $495,000Active4 beds 3 baths2,864 sq. ft.
$495,000Active4 beds 3 baths2,864 sq. ft.1482 Moraine Valley Drive, Severance, CO 80550
MLS# IR1050891Listed by: EXP REALTY - HUB - New
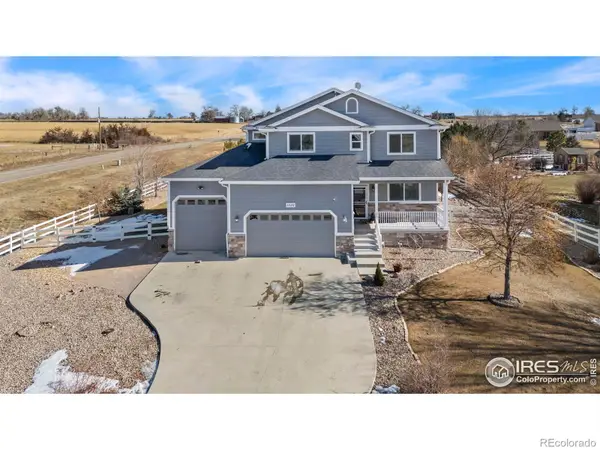 $825,000Active3 beds 3 baths4,279 sq. ft.
$825,000Active3 beds 3 baths4,279 sq. ft.1302 Park Ridge Drive, Severance, CO 80615
MLS# IR1050845Listed by: RE/MAX ALLIANCE-FTC SOUTH

