2664 Cutter Drive, Severance, CO 80524
Local realty services provided by:Better Homes and Gardens Real Estate Kenney & Company
2664 Cutter Drive,Severance, CO 80524
$1,445,000
- 3 Beds
- 3 Baths
- 4,468 sq. ft.
- Single family
- Active
Listed by: dominic east9702263990
Office: re/max alliance-ftc south
MLS#:IR1038608
Source:ML
Price summary
- Price:$1,445,000
- Price per sq. ft.:$323.41
About this home
Picture yourself pulling into the sweeping driveway of this stunning 2,200 sq ft Nutrend home sprawling across 1.5 acres less than 15 minutes from Windsor, Centerra or downtown Fort Collins! The massive 40-foot RV garage bay awaits your toys and treasures, while endless yard space invites outdoor adventures.Step inside to an open floor plan that flows effortlessly from room to room. The Park Place Designs kitchen, featuring gleaming Tharp Cabinets, becomes the heart of your home. The enormous pantry keeps everything organized, ensuring your beautiful kitchen stays clutter-free and ready for entertaining. Quality surrounds you-handcrafted details from local artisans showcase pride and craftsmanship at every turn. This isn't just solid construction; it's a foundation for lasting memories. Dream of a basement retreat? Make it reality. Nutrend can finish the basement to your desire. Need more space??? 1,800 sq ft available for future outbuildings/ADU's makes your possibilities limitless.This is more than a house-it's your sanctuary, ready to embrace it's owners with comfort and joy for years to come. Construction set to begin in mid July 2025.
Contact an agent
Home facts
- Year built:2025
- Listing ID #:IR1038608
Rooms and interior
- Bedrooms:3
- Total bathrooms:3
- Full bathrooms:2
- Half bathrooms:1
- Living area:4,468 sq. ft.
Heating and cooling
- Cooling:Ceiling Fan(s), Central Air
- Heating:Forced Air
Structure and exterior
- Roof:Composition
- Year built:2025
- Building area:4,468 sq. ft.
- Lot area:1.53 Acres
Schools
- High school:Severance
- Middle school:Severance
- Elementary school:Range View
Utilities
- Water:Public
- Sewer:Public Sewer
Finances and disclosures
- Price:$1,445,000
- Price per sq. ft.:$323.41
- Tax amount:$5,477 (2024)
New listings near 2664 Cutter Drive
- Open Sat, 11am to 1pmNew
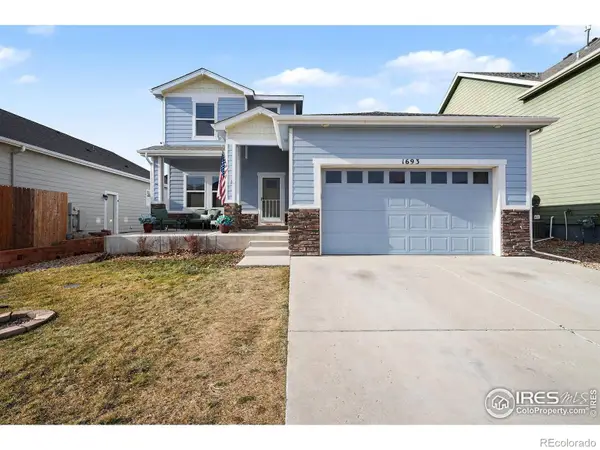 $549,900Active5 beds 4 baths4,332 sq. ft.
$549,900Active5 beds 4 baths4,332 sq. ft.1693 Maseca Plaza Way, Severance, CO 80550
MLS# IR1049243Listed by: RE/MAX ALLIANCE-FTC SOUTH - New
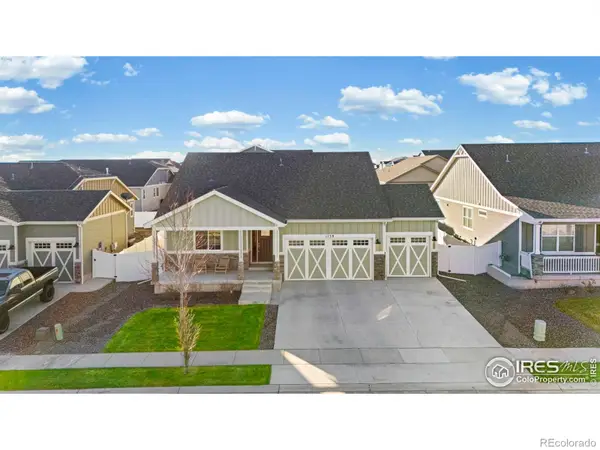 $485,000Active3 beds 2 baths3,182 sq. ft.
$485,000Active3 beds 2 baths3,182 sq. ft.1139 Ibex Drive, Severance, CO 80550
MLS# IR1049108Listed by: KITTLE REAL ESTATE - New
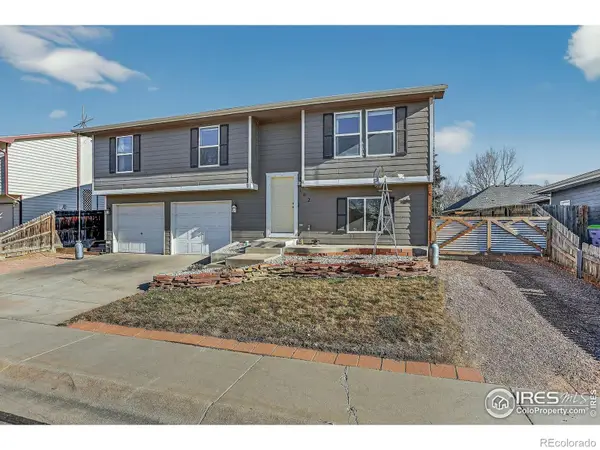 $470,000Active4 beds 3 baths1,794 sq. ft.
$470,000Active4 beds 3 baths1,794 sq. ft.502 Lakeview Drive, Severance, CO 80550
MLS# IR1049019Listed by: COLDWELL BANKER REALTY- FORT COLLINS - Open Sat, 1 to 3pm
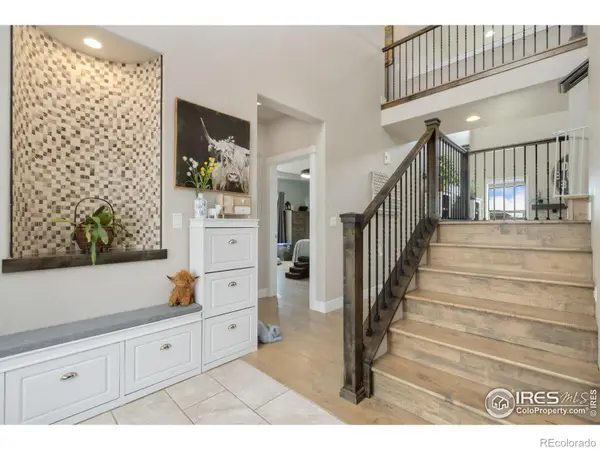 $965,000Active4 beds 4 baths4,560 sq. ft.
$965,000Active4 beds 4 baths4,560 sq. ft.2879 Branding Iron Drive, Severance, CO 80524
MLS# IR1048835Listed by: REALTY ONE GROUP FOURPOINTS - Open Sun, 10am to 12pm
 $519,000Active3 beds 3 baths3,237 sq. ft.
$519,000Active3 beds 3 baths3,237 sq. ft.421 Harrow Street, Severance, CO 80550
MLS# IR1048747Listed by: GROUP MULBERRY 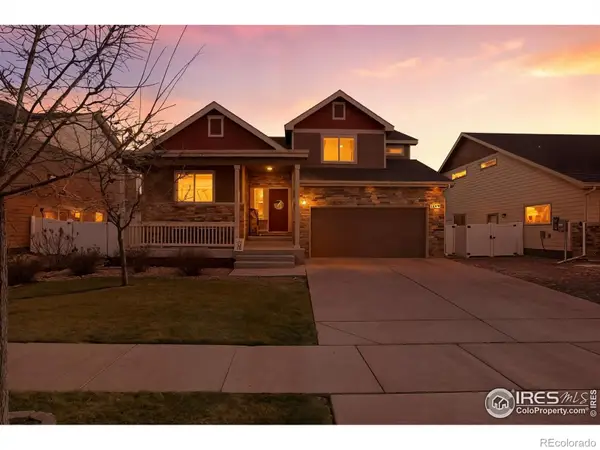 $474,900Active4 beds 3 baths2,186 sq. ft.
$474,900Active4 beds 3 baths2,186 sq. ft.1102 Tur Street, Severance, CO 80550
MLS# IR1048732Listed by: RE/MAX ALLIANCE-FTC SOUTH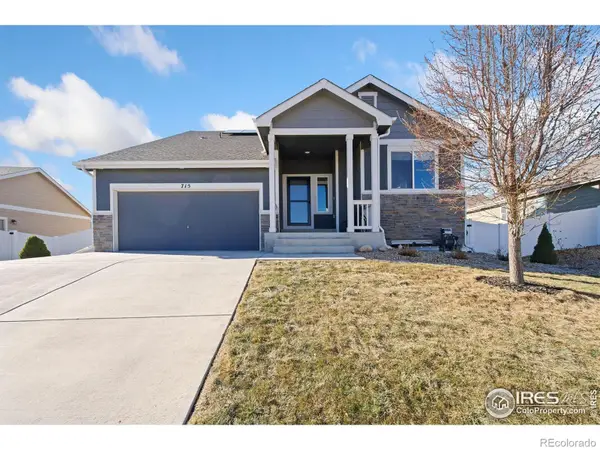 $475,000Active3 beds 3 baths1,918 sq. ft.
$475,000Active3 beds 3 baths1,918 sq. ft.715 Mt Evans Avenue, Severance, CO 80550
MLS# IR1048705Listed by: GROUP HARMONY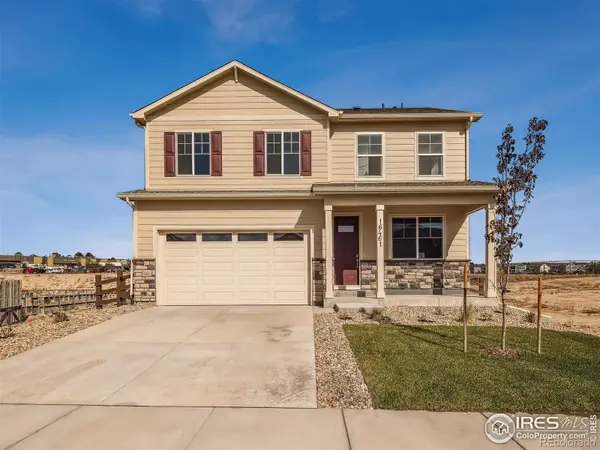 $439,900Active4 beds 3 baths2,219 sq. ft.
$439,900Active4 beds 3 baths2,219 sq. ft.942 London Way, Severance, CO 80550
MLS# IR1048593Listed by: DR HORTON REALTY LLC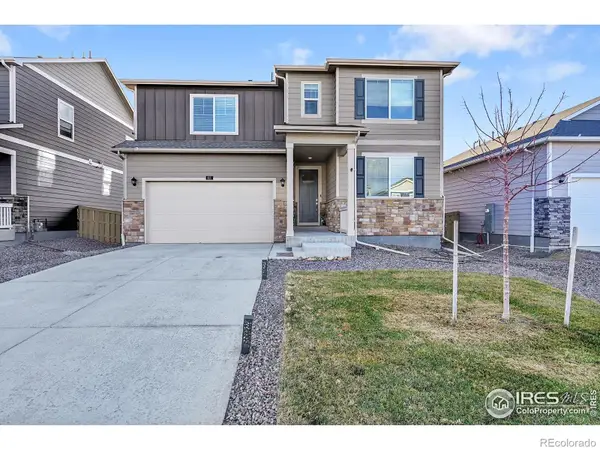 $519,000Active5 beds 3 baths2,776 sq. ft.
$519,000Active5 beds 3 baths2,776 sq. ft.811 Elias Tarn Drive, Severance, CO 80550
MLS# IR1048528Listed by: GROUP HARMONY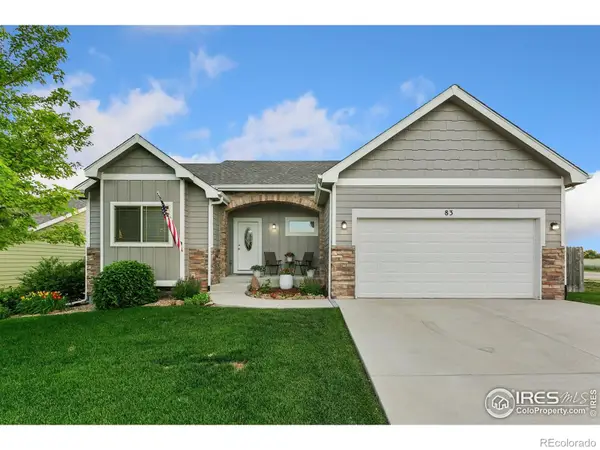 $489,000Active3 beds 2 baths3,033 sq. ft.
$489,000Active3 beds 2 baths3,033 sq. ft.83 Evans Street, Severance, CO 80550
MLS# IR1048336Listed by: RE/MAX ALLIANCE-FTC SOUTH
