2879 Branding Iron Drive, Severance, CO 80524
Local realty services provided by:Better Homes and Gardens Real Estate Kenney & Company
2879 Branding Iron Drive,Severance, CO 80524
$975,000
- 4 Beds
- 4 Baths
- 4,560 sq. ft.
- Single family
- Active
Listed by: amy collins9705451205
Office: realty one group fourpoints
MLS#:IR1043370
Source:ML
Price summary
- Price:$975,000
- Price per sq. ft.:$213.82
About this home
Stunning home on a .54-acre private lot with no neighbors to the east or north and never-to-be-developed HOA! Inside, enjoy vaulted ceilings, a spacious loft upstairs, and a large kitchen with luxury finishes. The beautiful main-level master is complemented by a second master/guest ensuite upstairs, with real maple hardwood floors throughout! Additional highlights include a fully insulated, temperature-controlled garage with new insulated doors, covered deck with expanded patio, and an XL drive-through 3rd gate to the backyard. Upgrades feature a new Class IV Malarkey roof, dual HVAC/furnace/AC systems, a fully framed basement with active radon system, plus negotiable hot tub and shed. Access to 10 miles of equestrian trails completes this exceptional property. Did I mention seller is offering concessions?! Schedule a tour today!
Contact an agent
Home facts
- Year built:2016
- Listing ID #:IR1043370
Rooms and interior
- Bedrooms:4
- Total bathrooms:4
- Full bathrooms:3
- Half bathrooms:1
- Living area:4,560 sq. ft.
Heating and cooling
- Cooling:Central Air
- Heating:Forced Air
Structure and exterior
- Roof:Composition
- Year built:2016
- Building area:4,560 sq. ft.
- Lot area:0.56 Acres
Schools
- High school:Windsor
- Middle school:Severance
- Elementary school:Range View
Utilities
- Water:Public
Finances and disclosures
- Price:$975,000
- Price per sq. ft.:$213.82
- Tax amount:$7,919 (2024)
New listings near 2879 Branding Iron Drive
- New
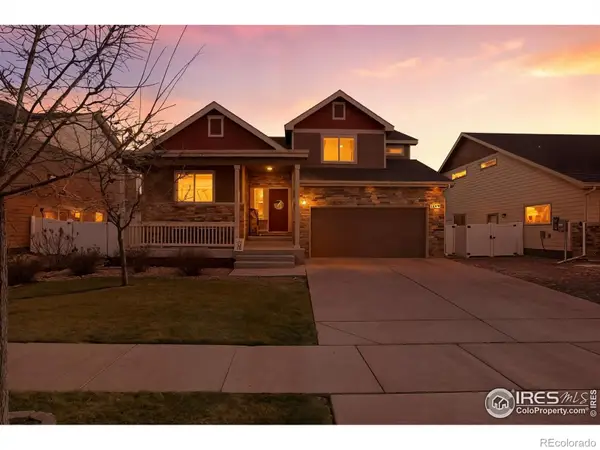 $479,900Active4 beds 3 baths2,186 sq. ft.
$479,900Active4 beds 3 baths2,186 sq. ft.1102 Tur Street, Severance, CO 80550
MLS# IR1048732Listed by: RE/MAX ALLIANCE-FTC SOUTH - Coming Soon
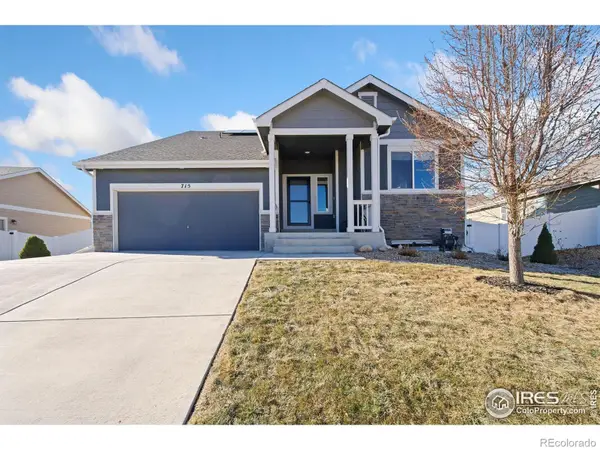 $475,000Coming Soon3 beds 3 baths
$475,000Coming Soon3 beds 3 baths715 Mt Evans Avenue, Severance, CO 80550
MLS# IR1048705Listed by: GROUP HARMONY - New
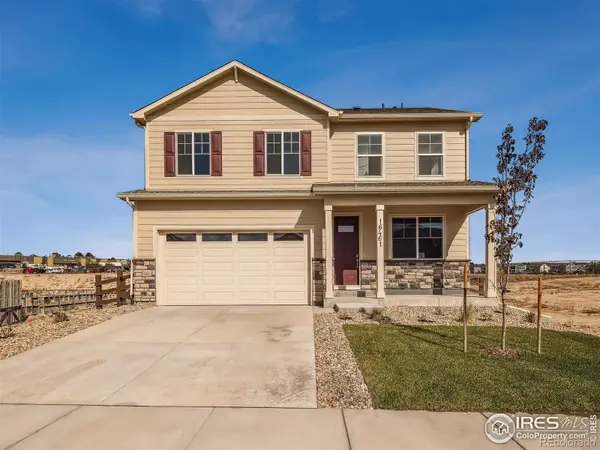 $469,900Active4 beds 3 baths2,219 sq. ft.
$469,900Active4 beds 3 baths2,219 sq. ft.942 London Way, Severance, CO 80550
MLS# IR1048593Listed by: DR HORTON REALTY LLC 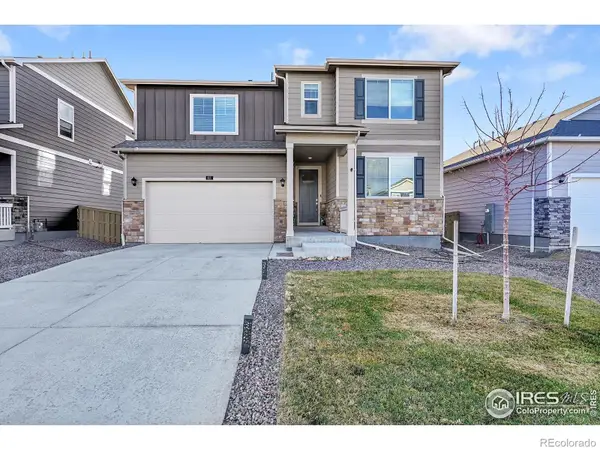 $520,000Active5 beds 3 baths2,776 sq. ft.
$520,000Active5 beds 3 baths2,776 sq. ft.811 Elias Tarn Drive, Severance, CO 80550
MLS# IR1048528Listed by: GROUP HARMONY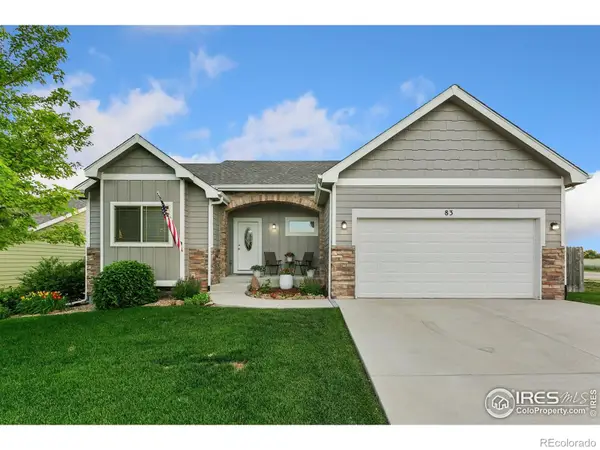 $489,000Active3 beds 2 baths3,033 sq. ft.
$489,000Active3 beds 2 baths3,033 sq. ft.83 Evans Street, Severance, CO 80550
MLS# IR1048336Listed by: RE/MAX ALLIANCE-FTC SOUTH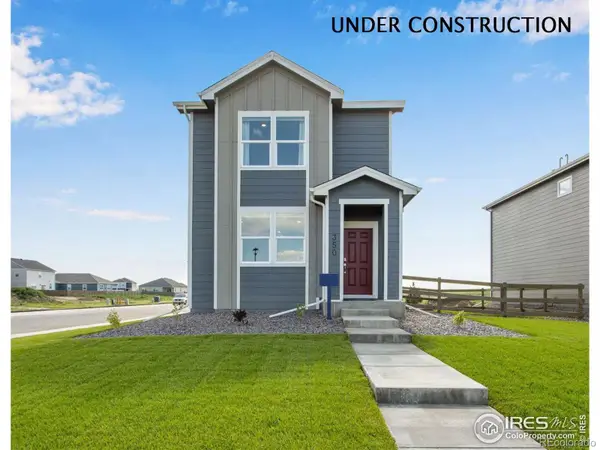 $389,900Active3 beds 2 baths1,403 sq. ft.
$389,900Active3 beds 2 baths1,403 sq. ft.384 Tailholt Avenue, Severance, CO 80550
MLS# IR1048295Listed by: DR HORTON REALTY LLC $530,000Active5 beds 3 baths3,108 sq. ft.
$530,000Active5 beds 3 baths3,108 sq. ft.1319 Chamois Drive, Severance, CO 80550
MLS# IR1048288Listed by: KW TOP OF THE ROCKIES - ELEVATE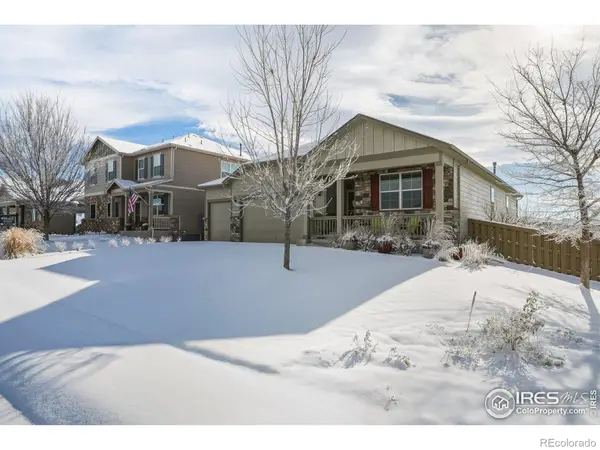 $507,000Active4 beds 2 baths3,011 sq. ft.
$507,000Active4 beds 2 baths3,011 sq. ft.501 Buckrake Street, Severance, CO 80550
MLS# IR1048207Listed by: RE/MAX ALLIANCE-FTC SOUTH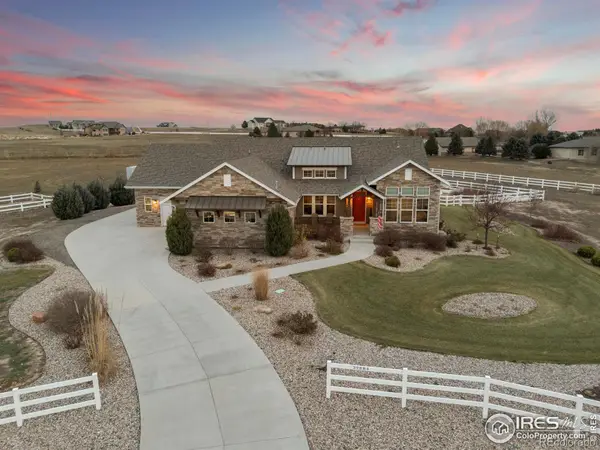 $1,500,000Active4 beds 5 baths4,870 sq. ft.
$1,500,000Active4 beds 5 baths4,870 sq. ft.39884 Ridgecrest Court, Severance, CO 80610
MLS# IR1048147Listed by: GROUP HARMONY $978,000Active5 beds 3 baths3,858 sq. ft.
$978,000Active5 beds 3 baths3,858 sq. ft.5061 Prairie Lark Lane, Severance, CO 80615
MLS# IR1047959Listed by: RE/MAX ALLIANCE-GREELEY
