Local realty services provided by:Better Homes and Gardens Real Estate Kenney & Company
3818 Bridle Ridge Circle,Severance, CO 80524
$1,075,000
- 4 Beds
- 4 Baths
- 4,540 sq. ft.
- Single family
- Active
Listed by: nikki shaw9705840941
Office: c3 real estate solutions, llc.
MLS#:IR1030491
Source:ML
Price summary
- Price:$1,075,000
- Price per sq. ft.:$236.78
About this home
BACK on the MARKET at NO fault of the home or sellers (buyers backed out due to health concerns), PAST inspection and appraisal, this gorgeous home is in flawless condition! YOU WILL NOT FIND A BETTER HOME FOR THE PRICE!! Priced significantly UNDER APPRAISED VALUE!! Don't miss your chance to own it! Located in the highly sought-after Bridle Hill neighborhood, known for its desirable location, walking trails, scenic views, and spacious home sites, this 4-bed+office, 4-bath ranch on a 1/2 acre truly has it all! Inside, you'll find expansive, open-concept living spaces featuring vaulted ceilings and large windows that flood the home with natural light. The thoughtfully designed layout connects the kitchen, dining, and living areas, creating the perfect space for family living and entertaining! Quality craftsmanship is evident throughout, from the custom Schroll cabinetry to the beautiful hardwood floors, every detail has been carefully chosen to create a warm and inviting atmosphere! The gourmet kitchen is a dream for any chef, complete with high-end appliances, quartz countertops, generous island, and abundant storage. Step outside from the dining area onto the large Trex deck, overlooking a professionally landscaped backyard! The spacious primary suite offers a peaceful retreat with a luxurious ensuite and walk-in closet. Need room for toys, hobbies, or projects? The massive 4-car garage features 14-foot ceilings and an RV door, plenty of space for everything! The fully finished walk-out basement is an entertainer's dream, featuring an additional bedroom, full bath, office/flex space, a large wet bar, and a huge rec room. It opens to a covered patio, offering seamless indoor-outdoor living, ideal for movie nights, game days, or casual gatherings! This home is the perfect blend of luxury, comfort, and functionality!! Schedule your private showing today and see for yourself all that this beauty has to offer!
Contact an agent
Home facts
- Year built:2017
- Listing ID #:IR1030491
Rooms and interior
- Bedrooms:4
- Total bathrooms:4
- Full bathrooms:2
- Half bathrooms:1
- Living area:4,540 sq. ft.
Heating and cooling
- Cooling:Ceiling Fan(s), Central Air
- Heating:Forced Air
Structure and exterior
- Roof:Composition
- Year built:2017
- Building area:4,540 sq. ft.
- Lot area:0.51 Acres
Schools
- High school:Severance
- Middle school:Severance
- Elementary school:Grand View
Utilities
- Water:Public
- Sewer:Public Sewer
Finances and disclosures
- Price:$1,075,000
- Price per sq. ft.:$236.78
- Tax amount:$10,190 (2024)
New listings near 3818 Bridle Ridge Circle
- New
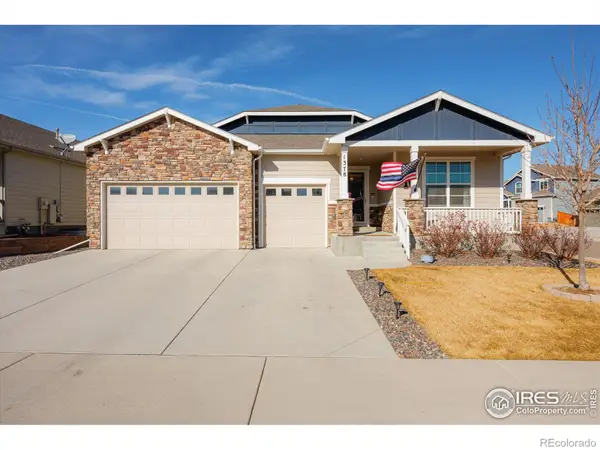 $675,000Active5 beds 4 baths3,952 sq. ft.
$675,000Active5 beds 4 baths3,952 sq. ft.1378 Copeland Falls Road, Severance, CO 80550
MLS# IR1051229Listed by: GRIMES REAL ESTATE - New
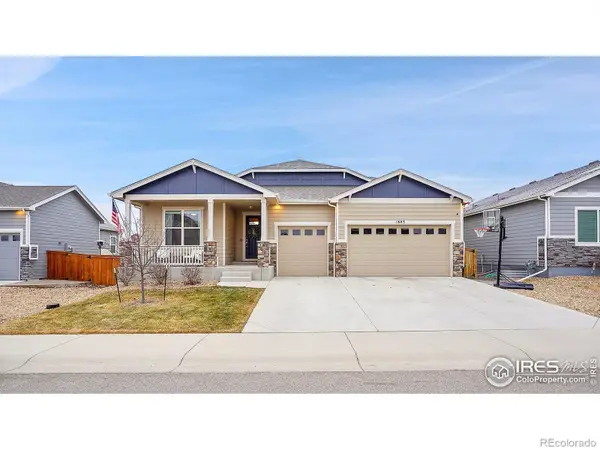 $605,000Active5 beds 4 baths3,952 sq. ft.
$605,000Active5 beds 4 baths3,952 sq. ft.1883 Vista Plaza Street, Severance, CO 80550
MLS# IR1051021Listed by: RE/MAX ALLIANCE-WINDSOR - New
 $520,000Active5 beds 3 baths3,164 sq. ft.
$520,000Active5 beds 3 baths3,164 sq. ft.1216 Muskox Street, Severance, CO 80550
MLS# IR1050935Listed by: ROOTS REAL ESTATE - New
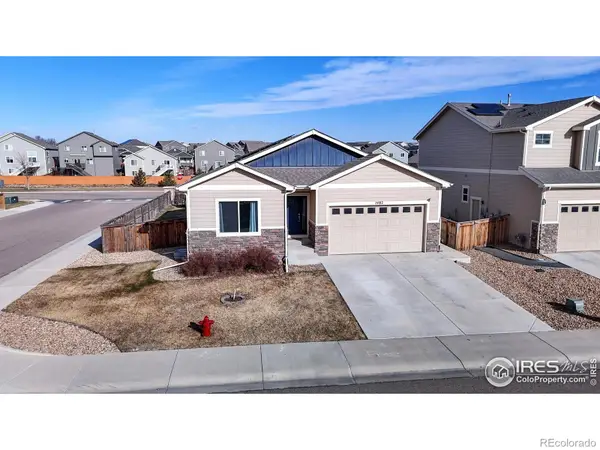 $495,000Active4 beds 3 baths2,864 sq. ft.
$495,000Active4 beds 3 baths2,864 sq. ft.1482 Moraine Valley Drive, Severance, CO 80550
MLS# IR1050891Listed by: EXP REALTY - HUB - New
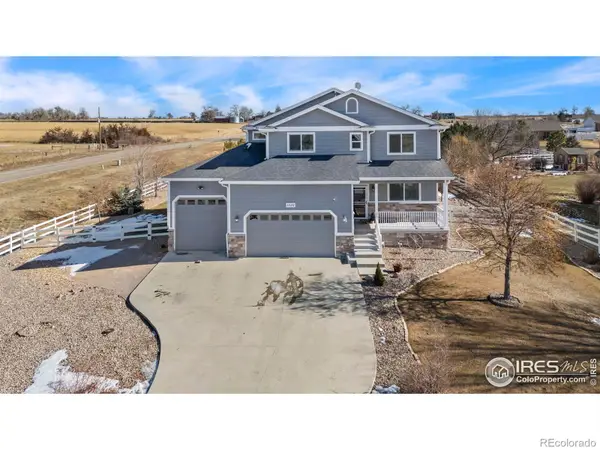 $825,000Active3 beds 3 baths4,279 sq. ft.
$825,000Active3 beds 3 baths4,279 sq. ft.1302 Park Ridge Drive, Severance, CO 80615
MLS# IR1050845Listed by: RE/MAX ALLIANCE-FTC SOUTH 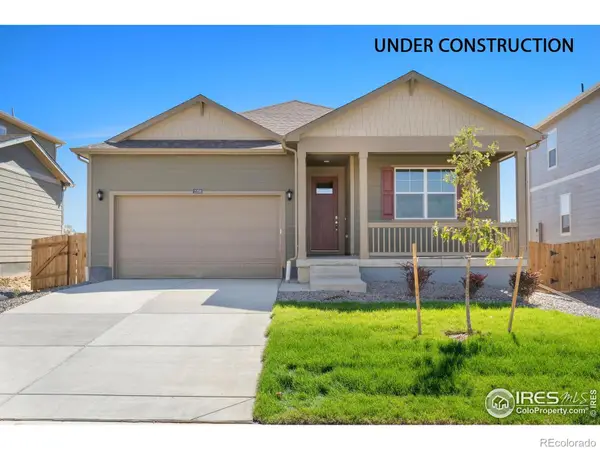 $419,900Pending3 beds 2 baths1,635 sq. ft.
$419,900Pending3 beds 2 baths1,635 sq. ft.919 London Way, Severance, CO 80550
MLS# IR1050722Listed by: DR HORTON REALTY LLC- New
 $665,000Active4 beds 4 baths4,445 sq. ft.
$665,000Active4 beds 4 baths4,445 sq. ft.278 Mt Harvard Avenue, Severance, CO 80550
MLS# IR1050675Listed by: COMPASS - BOULDER - New
 $545,000Active4 beds 3 baths3,441 sq. ft.
$545,000Active4 beds 3 baths3,441 sq. ft.1255 Baker Pass Street, Severance, CO 80550
MLS# IR1050636Listed by: EXP - GREELEY - New
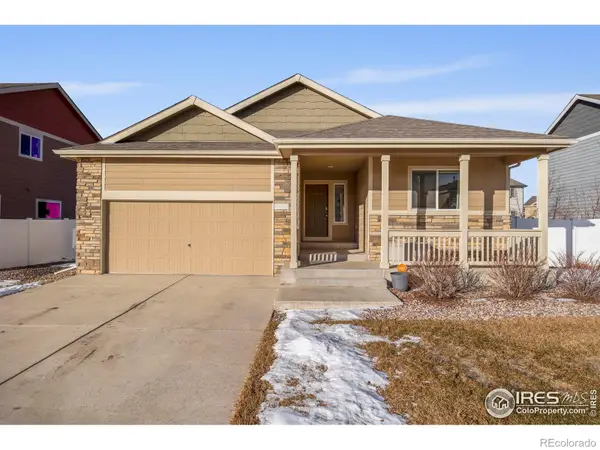 $440,000Active3 beds 2 baths2,924 sq. ft.
$440,000Active3 beds 2 baths2,924 sq. ft.825 Sambar Drive, Severance, CO 80550
MLS# IR1050597Listed by: GROUP MULBERRY  $615,000Active5 beds 4 baths4,321 sq. ft.
$615,000Active5 beds 4 baths4,321 sq. ft.1493 Moraine Valley Drive, Severance, CO 80550
MLS# IR1050557Listed by: FOCAL REAL ESTATE GROUP

