431 Ptarmigan Street, Severance, CO 80550
Local realty services provided by:Better Homes and Gardens Real Estate Kenney & Company
Listed by: erika knighton9705196564
Office: equity colorado-front range
MLS#:IR1046132
Source:ML
Price summary
- Price:$539,999
- Price per sq. ft.:$159.29
About this home
Live in this tasteful 7-year-old home with many upgrades. 4 bedrooms upstairs and a full living space in the basement. 3300 sq ft of living space that includes 800 sq ft of beautifully finished basement with 3/4 bath. Plenty of storage. Very carefully insulated to keep utilities reasonable and the house is warm and cozy in the winter and cool and inviting in the summer. All the landscaping has matured to thick plush weed free fescue. Wifi top quality sprinkler system. The trees have matured and an apple tree is on the north side for when you might crave a Granny Smith. Huge walk-in closet in the master. Separate oversized master tub and shower. Laundry room with hookups. The main floor has a lovely open plan with a modern gas fireplace at your fingertips. Lots of light throughout. Three-car garage. Excellent neighborhood only 10 very scenic minutes east of Fort Collins, 20 minutes to Greeley. Top-of-the-line IB World School within 1 1/2 blocks walking distance, and 5 blocks in the other direction, a beautiful well manicured community park. Come breathe the fresh air and enjoy the front range at its best.
Contact an agent
Home facts
- Year built:2018
- Listing ID #:IR1046132
Rooms and interior
- Bedrooms:5
- Total bathrooms:4
- Full bathrooms:2
- Half bathrooms:1
- Living area:3,390 sq. ft.
Heating and cooling
- Cooling:Ceiling Fan(s), Central Air
- Heating:Forced Air
Structure and exterior
- Roof:Composition
- Year built:2018
- Building area:3,390 sq. ft.
- Lot area:0.19 Acres
Schools
- High school:Severance
- Middle school:Severance
- Elementary school:Range View
Utilities
- Water:Public
- Sewer:Public Sewer
Finances and disclosures
- Price:$539,999
- Price per sq. ft.:$159.29
- Tax amount:$5,495 (2024)
New listings near 431 Ptarmigan Street
- New
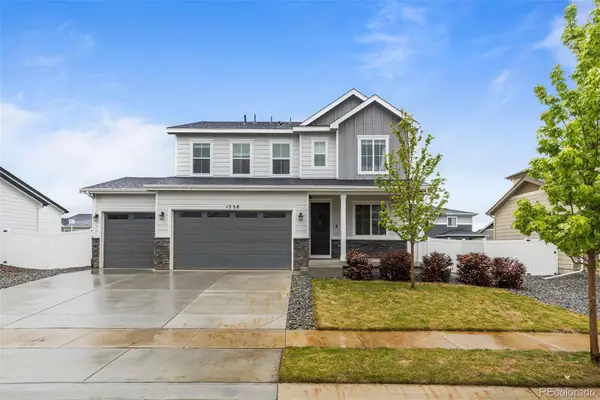 $499,000Active3 beds 3 baths2,269 sq. ft.
$499,000Active3 beds 3 baths2,269 sq. ft.1228 Argali Drive, Severance, CO 80550
MLS# IR1051386Listed by: GOLBA GROUP REAL ESTATE LLC - Coming Soon
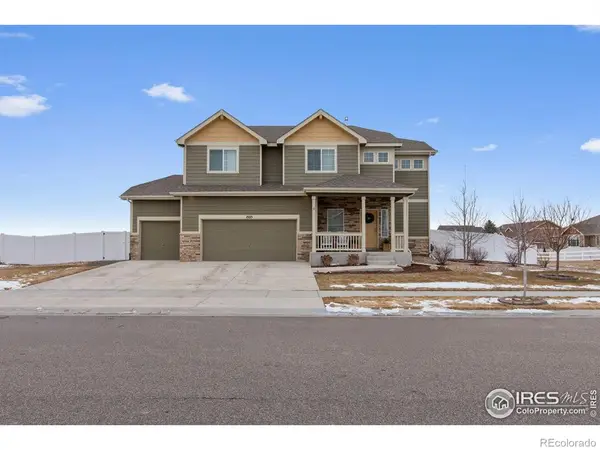 $545,000Coming Soon4 beds 3 baths
$545,000Coming Soon4 beds 3 baths1525 Lake Vista Way, Severance, CO 80550
MLS# IR1051343Listed by: EXP REALTY LLC - New
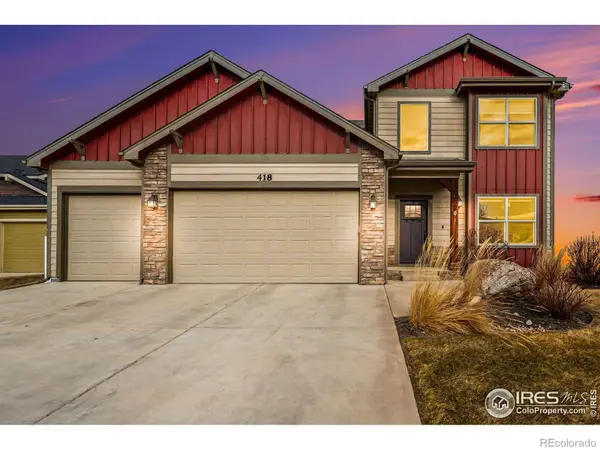 $569,900Active4 beds 3 baths3,444 sq. ft.
$569,900Active4 beds 3 baths3,444 sq. ft.418 Audubon Boulevard, Severance, CO 80550
MLS# IR1051344Listed by: THE TC GROUP, LLC - Coming Soon
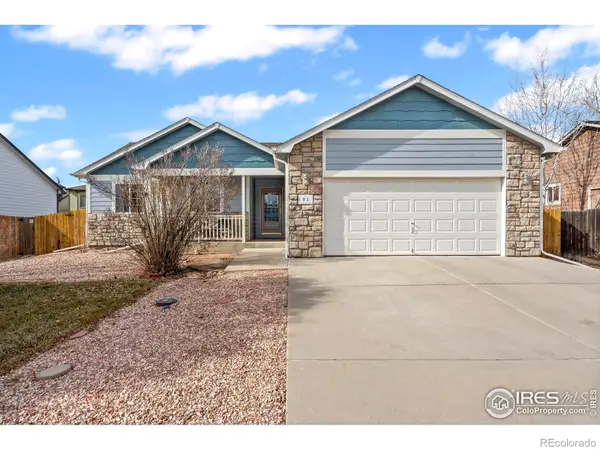 $500,000Coming Soon4 beds 3 baths
$500,000Coming Soon4 beds 3 baths91 Grays Lane, Severance, CO 80550
MLS# IR1051312Listed by: EXP REALTY - NORTHERN CO - New
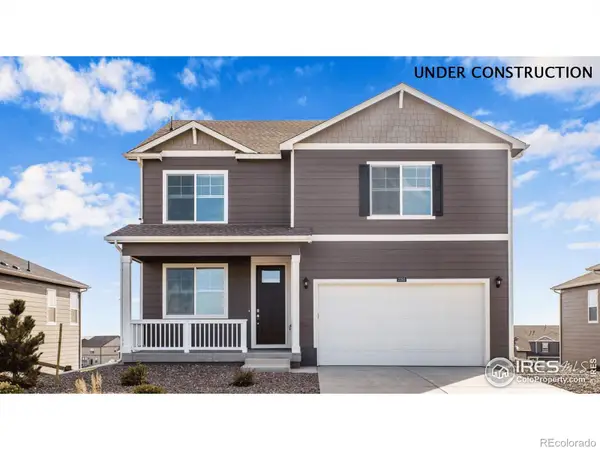 $499,900Active4 beds 3 baths2,546 sq. ft.
$499,900Active4 beds 3 baths2,546 sq. ft.921 London Way, Severance, CO 80550
MLS# IR1051294Listed by: DR HORTON REALTY LLC - New
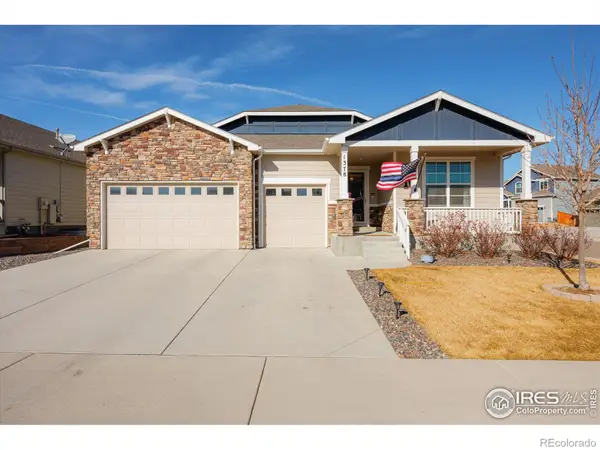 $675,000Active5 beds 4 baths3,952 sq. ft.
$675,000Active5 beds 4 baths3,952 sq. ft.1378 Copeland Falls Road, Severance, CO 80550
MLS# IR1051229Listed by: GRIMES REAL ESTATE - New
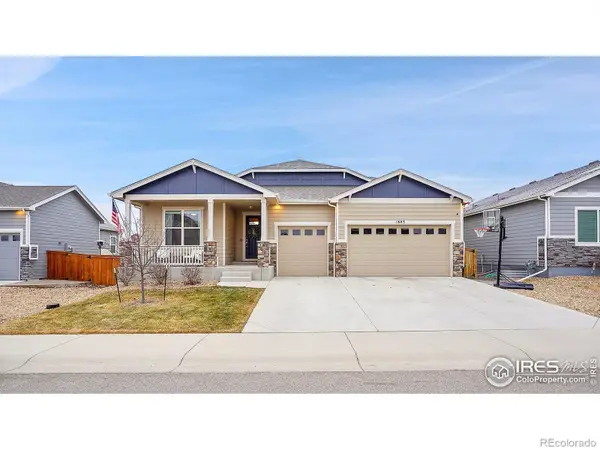 $605,000Active5 beds 4 baths3,952 sq. ft.
$605,000Active5 beds 4 baths3,952 sq. ft.1883 Vista Plaza Street, Severance, CO 80550
MLS# IR1051021Listed by: RE/MAX ALLIANCE-WINDSOR - New
 $520,000Active5 beds 3 baths3,164 sq. ft.
$520,000Active5 beds 3 baths3,164 sq. ft.1216 Muskox Street, Severance, CO 80550
MLS# IR1050935Listed by: ROOTS REAL ESTATE - New
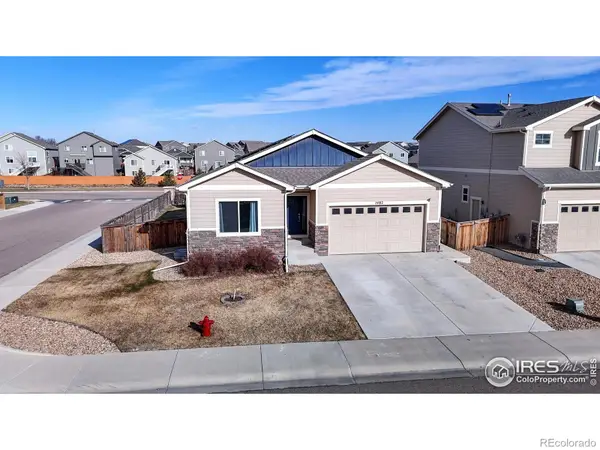 $495,000Active4 beds 3 baths2,864 sq. ft.
$495,000Active4 beds 3 baths2,864 sq. ft.1482 Moraine Valley Drive, Severance, CO 80550
MLS# IR1050891Listed by: EXP REALTY - HUB - New
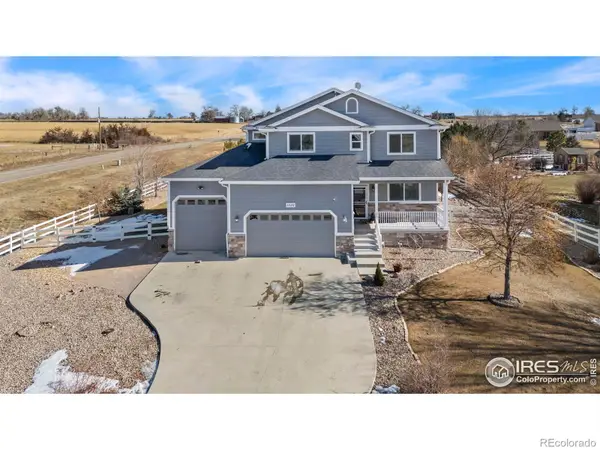 $825,000Active3 beds 3 baths4,279 sq. ft.
$825,000Active3 beds 3 baths4,279 sq. ft.1302 Park Ridge Drive, Severance, CO 80615
MLS# IR1050845Listed by: RE/MAX ALLIANCE-FTC SOUTH

