5016 Prairie Lark Lane, Severance, CO 80615
Local realty services provided by:Better Homes and Gardens Real Estate Kenney & Company
5016 Prairie Lark Lane,Severance, CO 80615
$965,000
- 3 Beds
- 2 Baths
- 3,720 sq. ft.
- Single family
- Active
Listed by: shana morgan9703714489
Office: northstar realty of colorado
MLS#:IR1035821
Source:ML
Price summary
- Price:$965,000
- Price per sq. ft.:$259.41
About this home
This stunning modern farmhouse ranch offers an inviting open floor plan, featuring 3 bedrooms, 2 bathrooms, and 3,720 total square feet of thoughtfully designed living space. The gourmet kitchen is a chef's delight, equipped with a 5-burner gas range, a spacious center island with ample counter space, and a convenient corner pantry. Enjoy the ease of a main floor laundry room just off the garage, with plenty of storage for your everyday essentials. Cozy up by the gas log fireplace or relax on the covered deck, perfect for outdoor entertaining. The unfinished garden-level basement offers endless potential, with the option to finish it, adding 2 additional bedrooms and a full bathroom. This home also includes a 3-car garage and a massive 30x50 outbuilding with concrete floor, gas and electric and pull through doors; ideal for hobbies, storage, or a workshop. Large shop doors are 12x14 - ready for your RV! - and smaller door is 10x10. Set on a generous 1.25-acre lot with, you'll enjoy both space and serenity. Non-potable water is available through the Metro District. Perfectly located with easy access to I-25 or Hwy 85 and within the highly regarded Eaton School District, this home combines rural charm with modern convenience. Basement finish option available through builder. See documents for cost.
Contact an agent
Home facts
- Year built:2022
- Listing ID #:IR1035821
Rooms and interior
- Bedrooms:3
- Total bathrooms:2
- Full bathrooms:1
- Living area:3,720 sq. ft.
Heating and cooling
- Cooling:Central Air
- Heating:Forced Air
Structure and exterior
- Roof:Composition
- Year built:2022
- Building area:3,720 sq. ft.
- Lot area:1.25 Acres
Schools
- High school:Eaton
- Middle school:Eaton
- Elementary school:Eaton
Utilities
- Water:Public
- Sewer:Septic Tank
Finances and disclosures
- Price:$965,000
- Price per sq. ft.:$259.41
- Tax amount:$7,056 (2024)
New listings near 5016 Prairie Lark Lane
- New
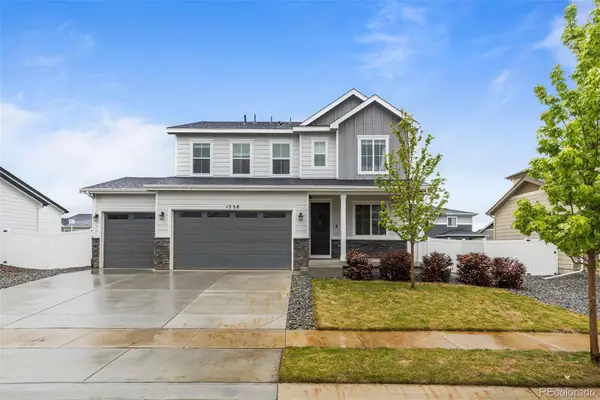 $499,000Active3 beds 3 baths2,269 sq. ft.
$499,000Active3 beds 3 baths2,269 sq. ft.1228 Argali Drive, Severance, CO 80550
MLS# IR1051386Listed by: GOLBA GROUP REAL ESTATE LLC - Coming Soon
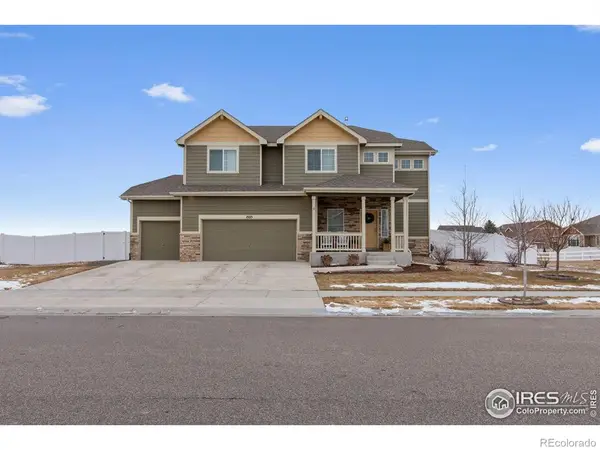 $545,000Coming Soon4 beds 3 baths
$545,000Coming Soon4 beds 3 baths1525 Lake Vista Way, Severance, CO 80550
MLS# IR1051343Listed by: EXP REALTY LLC - New
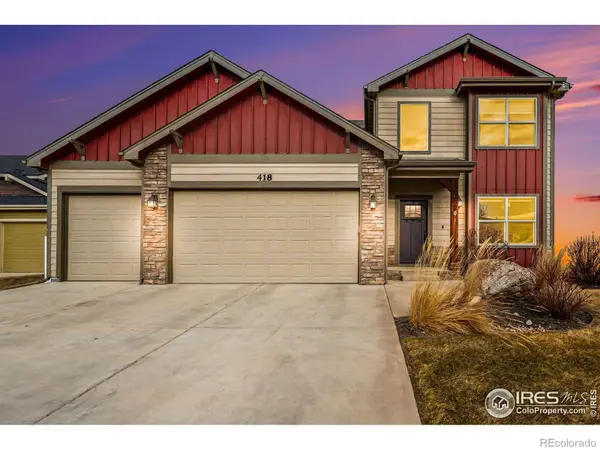 $569,900Active4 beds 3 baths3,444 sq. ft.
$569,900Active4 beds 3 baths3,444 sq. ft.418 Audubon Boulevard, Severance, CO 80550
MLS# IR1051344Listed by: THE TC GROUP, LLC - Coming Soon
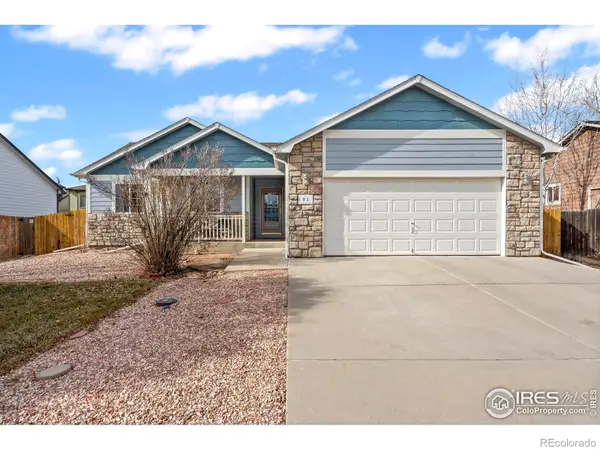 $500,000Coming Soon4 beds 3 baths
$500,000Coming Soon4 beds 3 baths91 Grays Lane, Severance, CO 80550
MLS# IR1051312Listed by: EXP REALTY - NORTHERN CO - New
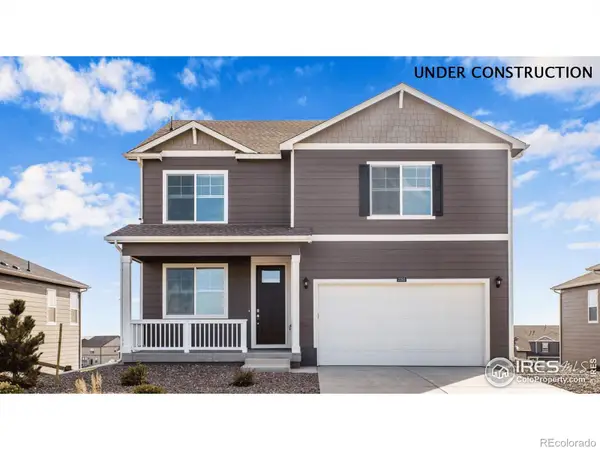 $499,900Active4 beds 3 baths2,546 sq. ft.
$499,900Active4 beds 3 baths2,546 sq. ft.921 London Way, Severance, CO 80550
MLS# IR1051294Listed by: DR HORTON REALTY LLC - New
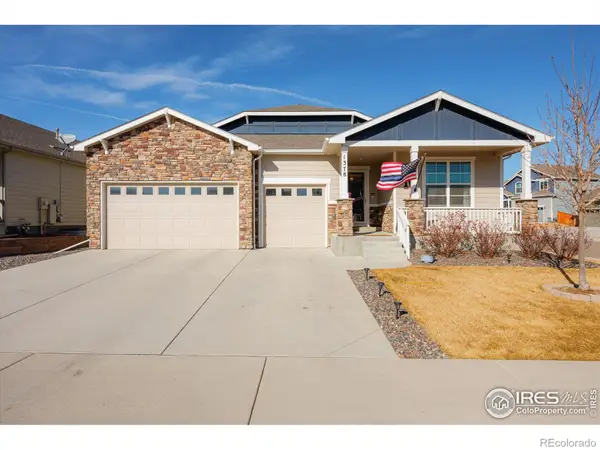 $675,000Active5 beds 4 baths3,952 sq. ft.
$675,000Active5 beds 4 baths3,952 sq. ft.1378 Copeland Falls Road, Severance, CO 80550
MLS# IR1051229Listed by: GRIMES REAL ESTATE - New
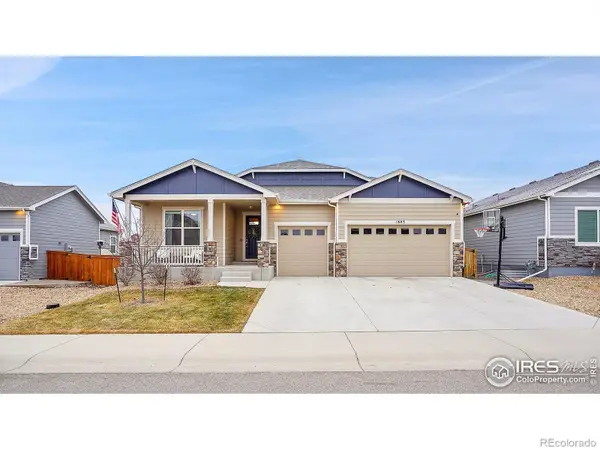 $605,000Active5 beds 4 baths3,952 sq. ft.
$605,000Active5 beds 4 baths3,952 sq. ft.1883 Vista Plaza Street, Severance, CO 80550
MLS# IR1051021Listed by: RE/MAX ALLIANCE-WINDSOR - New
 $520,000Active5 beds 3 baths3,164 sq. ft.
$520,000Active5 beds 3 baths3,164 sq. ft.1216 Muskox Street, Severance, CO 80550
MLS# IR1050935Listed by: ROOTS REAL ESTATE - New
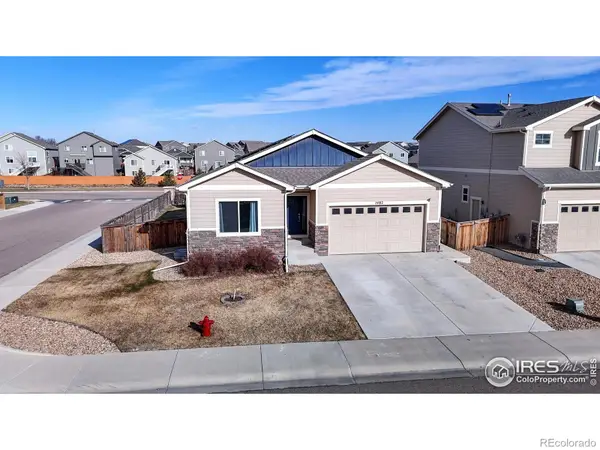 $495,000Active4 beds 3 baths2,864 sq. ft.
$495,000Active4 beds 3 baths2,864 sq. ft.1482 Moraine Valley Drive, Severance, CO 80550
MLS# IR1050891Listed by: EXP REALTY - HUB - New
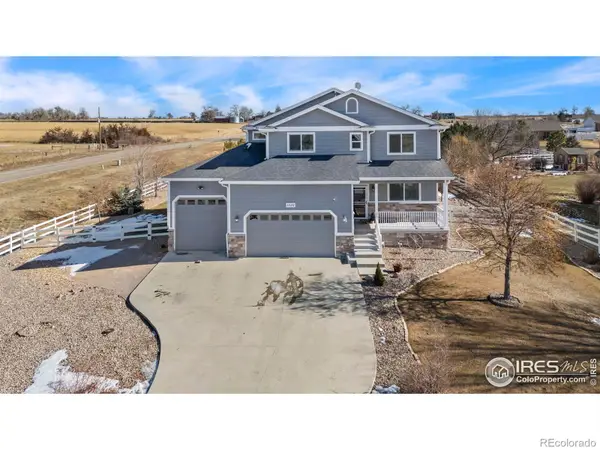 $825,000Active3 beds 3 baths4,279 sq. ft.
$825,000Active3 beds 3 baths4,279 sq. ft.1302 Park Ridge Drive, Severance, CO 80615
MLS# IR1050845Listed by: RE/MAX ALLIANCE-FTC SOUTH

