503 Buckrake Street, Severance, CO 80550
Local realty services provided by:Better Homes and Gardens Real Estate Kenney & Company
503 Buckrake Street,Severance, CO 80550
$525,000
- 4 Beds
- 3 Baths
- 3,290 sq. ft.
- Single family
- Active
Listed by: nicholas bukowski9702197096
Office: the station real estate
MLS#:IR1044430
Source:ML
Price summary
- Price:$525,000
- Price per sq. ft.:$159.57
About this home
Situated in desirable Tailholt and backing to a manicured greenbelt, this beautifully maintained home offers a perfect blend of modern updates, thoughtful design, and inviting spaces both inside and out. Recent improvements include a newer roof with roof certification and brand-new carpet throughout, creating a clean, fresh, and move-in ready feel. Every detail has been carefully considered to provide comfort, functionality, and style.Inside, an office with French doors provides a quiet and private place for remote work, study, or creative projects. A versatile loft upstairs offers endless options-whether as a cozy reading nook, play area, media zone, or hobby retreat. The spacious kitchen is the true centerpiece of the home, featuring a gas cooktop, stainless steel appliances, granite countertops, a walk-in pantry, and a large island with seating that flows seamlessly into the dining and living areas, making it ideal for both entertaining and everyday living.The expansive primary suite is a private retreat, boasting a generous walk-in closet and a well-appointed bathroom with plenty of room for relaxation. Secondary bedrooms are spacious and bright, providing flexibility for family, guests, or multi-use needs.Step outside to enjoy Colorado living at its finest. A custom back patio with a pergola offers shade and style, while the immaculate yard backs to a peaceful greenbelt, ensuring privacy and open views. With mountain vistas as a backdrop, this outdoor space is perfect for morning coffee, summer barbecues, or simply unwinding at the end of the day.Additional highlights include a 3-car garage with abundant space for vehicles, storage, or recreational gear, plus close proximity to neighborhood parks, ponds for fishing, and scenic walking trails that connect you with nature just steps from home. Combining updates, location, and lifestyle, this home is ready to impress.
Contact an agent
Home facts
- Year built:2018
- Listing ID #:IR1044430
Rooms and interior
- Bedrooms:4
- Total bathrooms:3
- Full bathrooms:1
- Half bathrooms:1
- Living area:3,290 sq. ft.
Heating and cooling
- Cooling:Ceiling Fan(s), Central Air
- Heating:Forced Air
Structure and exterior
- Roof:Composition
- Year built:2018
- Building area:3,290 sq. ft.
- Lot area:0.17 Acres
Schools
- High school:Windsor
- Middle school:Severance
- Elementary school:Range View
Utilities
- Water:Public
- Sewer:Public Sewer
Finances and disclosures
- Price:$525,000
- Price per sq. ft.:$159.57
- Tax amount:$5,141 (2024)
New listings near 503 Buckrake Street
- New
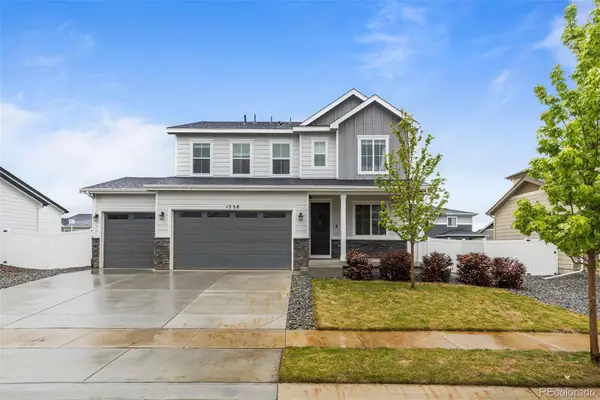 $499,000Active3 beds 3 baths2,269 sq. ft.
$499,000Active3 beds 3 baths2,269 sq. ft.1228 Argali Drive, Severance, CO 80550
MLS# IR1051386Listed by: GOLBA GROUP REAL ESTATE LLC - Coming Soon
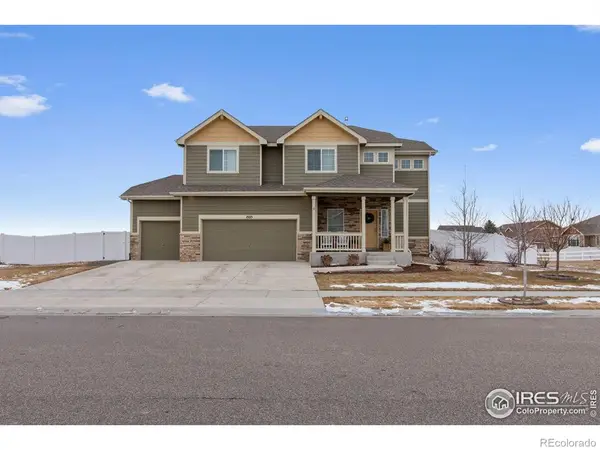 $545,000Coming Soon4 beds 3 baths
$545,000Coming Soon4 beds 3 baths1525 Lake Vista Way, Severance, CO 80550
MLS# IR1051343Listed by: EXP REALTY LLC - New
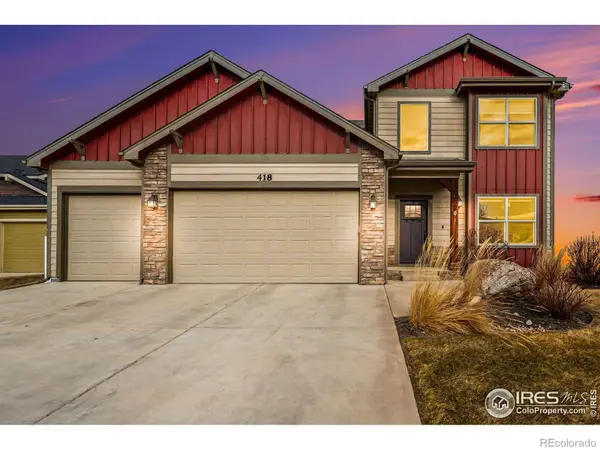 $569,900Active4 beds 3 baths3,444 sq. ft.
$569,900Active4 beds 3 baths3,444 sq. ft.418 Audubon Boulevard, Severance, CO 80550
MLS# IR1051344Listed by: THE TC GROUP, LLC - Coming Soon
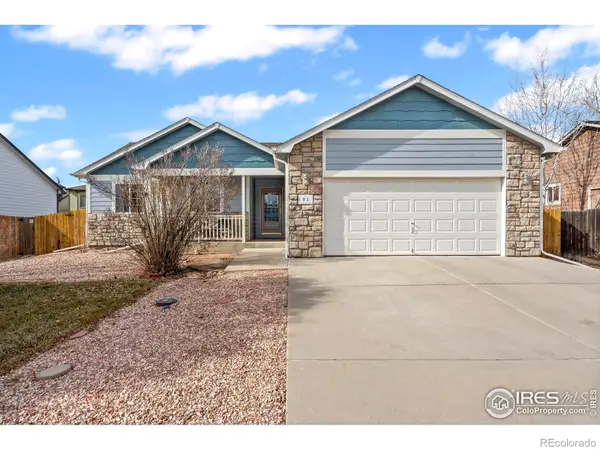 $500,000Coming Soon4 beds 3 baths
$500,000Coming Soon4 beds 3 baths91 Grays Lane, Severance, CO 80550
MLS# IR1051312Listed by: EXP REALTY - NORTHERN CO - New
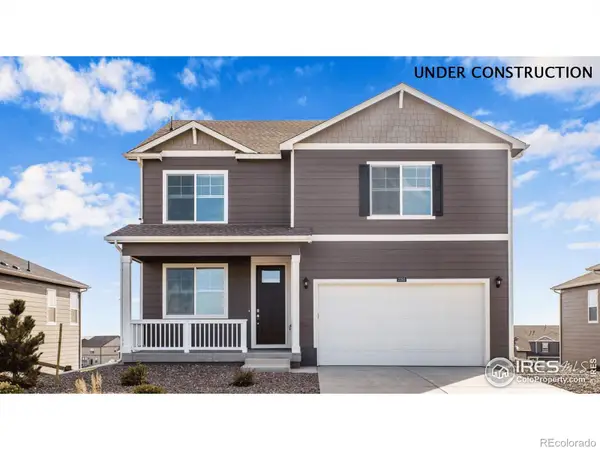 $499,900Active4 beds 3 baths2,546 sq. ft.
$499,900Active4 beds 3 baths2,546 sq. ft.921 London Way, Severance, CO 80550
MLS# IR1051294Listed by: DR HORTON REALTY LLC - New
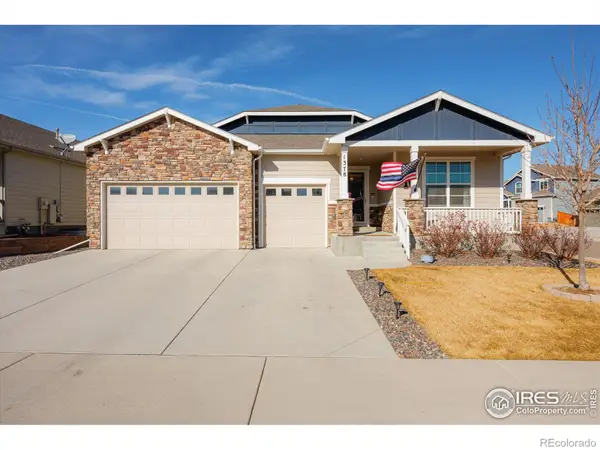 $675,000Active5 beds 4 baths3,952 sq. ft.
$675,000Active5 beds 4 baths3,952 sq. ft.1378 Copeland Falls Road, Severance, CO 80550
MLS# IR1051229Listed by: GRIMES REAL ESTATE - New
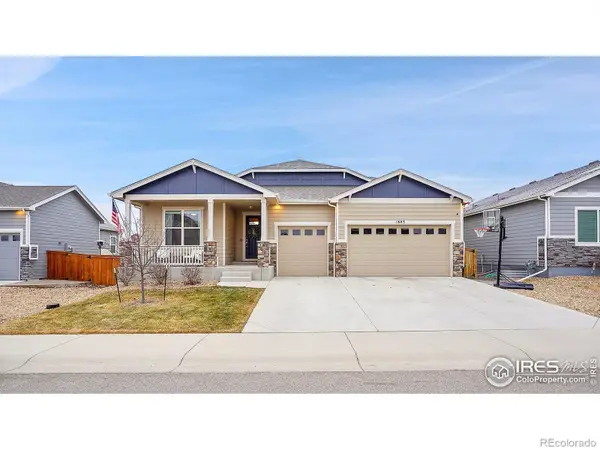 $605,000Active5 beds 4 baths3,952 sq. ft.
$605,000Active5 beds 4 baths3,952 sq. ft.1883 Vista Plaza Street, Severance, CO 80550
MLS# IR1051021Listed by: RE/MAX ALLIANCE-WINDSOR - New
 $520,000Active5 beds 3 baths3,164 sq. ft.
$520,000Active5 beds 3 baths3,164 sq. ft.1216 Muskox Street, Severance, CO 80550
MLS# IR1050935Listed by: ROOTS REAL ESTATE - New
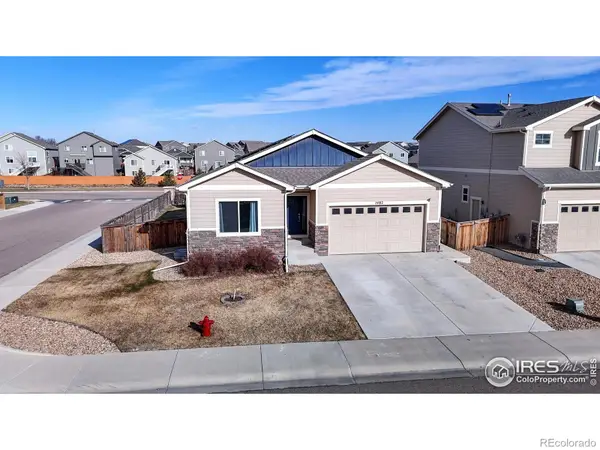 $495,000Active4 beds 3 baths2,864 sq. ft.
$495,000Active4 beds 3 baths2,864 sq. ft.1482 Moraine Valley Drive, Severance, CO 80550
MLS# IR1050891Listed by: EXP REALTY - HUB - New
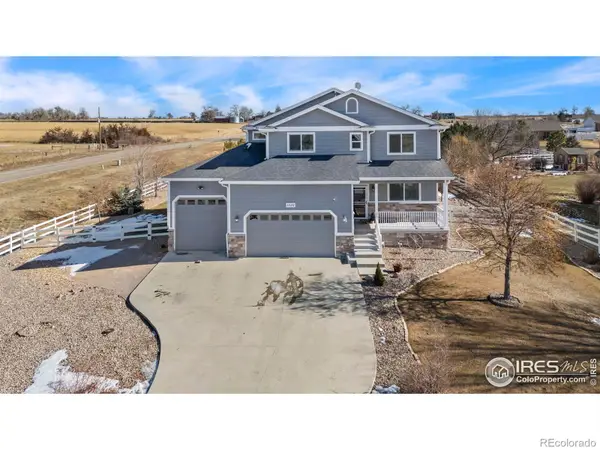 $825,000Active3 beds 3 baths4,279 sq. ft.
$825,000Active3 beds 3 baths4,279 sq. ft.1302 Park Ridge Drive, Severance, CO 80615
MLS# IR1050845Listed by: RE/MAX ALLIANCE-FTC SOUTH

