623 Foxtail Way, Severance, CO 80550
Local realty services provided by:Better Homes and Gardens Real Estate Kenney & Company
623 Foxtail Way,Severance, CO 80550
$439,900
- 3 Beds
- 2 Baths
- 2,734 sq. ft.
- Single family
- Active
Listed by: kareen kinzli larsen, tyler james9702068343
Office: re/max alliance-wellington
MLS#:IR1045506
Source:ML
Price summary
- Price:$439,900
- Price per sq. ft.:$160.9
- Monthly HOA dues:$20.83
About this home
Brimming with home-owner pride, this lovingly cared for, move in ready ranch style home has a well laid out floorplan with a vaulted open concept living area. The kitchen features all new appliances and convenient pantry and the dining area is highlighted with a bay window. The primary suite features a large walk-in closet and a private bath with double sinks and a soaking tub. The main floor laundry is located just off the garage and doubles as a mud room. The full unfinished basement provides ample storage or room for expansion. Newer furnace & A/C in 2024. Enjoy the countless hours and investment of the current owner's green thumb! The crowning jewel of this property is the well landscaped magical back yard with a large patio and pergola for outdoor entertaining and overall enjoyment complete with sprinkler & drip system. Conveniently located within walking distance to Severance coffee shops, restaurants, and Blue Spruce Park. Mineral Rights Excluded. Use Seller's Preferred Lender and receive a reduction of 1% off the locked-in interest rate for the first 12 months. Preferred lender will offer a $0 lender cost refinance 3 years after the purchase date.
Contact an agent
Home facts
- Year built:2002
- Listing ID #:IR1045506
Rooms and interior
- Bedrooms:3
- Total bathrooms:2
- Full bathrooms:2
- Living area:2,734 sq. ft.
Heating and cooling
- Cooling:Ceiling Fan(s), Central Air
- Heating:Forced Air
Structure and exterior
- Roof:Composition
- Year built:2002
- Building area:2,734 sq. ft.
- Lot area:0.18 Acres
Schools
- High school:Severance
- Middle school:Severance
- Elementary school:Range View
Utilities
- Water:Public
- Sewer:Public Sewer
Finances and disclosures
- Price:$439,900
- Price per sq. ft.:$160.9
- Tax amount:$2,467 (2024)
New listings near 623 Foxtail Way
- Open Sat, 11am to 1pmNew
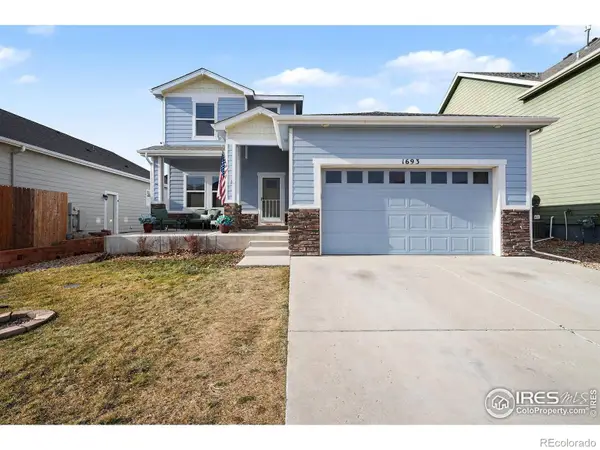 $549,900Active5 beds 4 baths4,332 sq. ft.
$549,900Active5 beds 4 baths4,332 sq. ft.1693 Maseca Plaza Way, Severance, CO 80550
MLS# IR1049243Listed by: RE/MAX ALLIANCE-FTC SOUTH - New
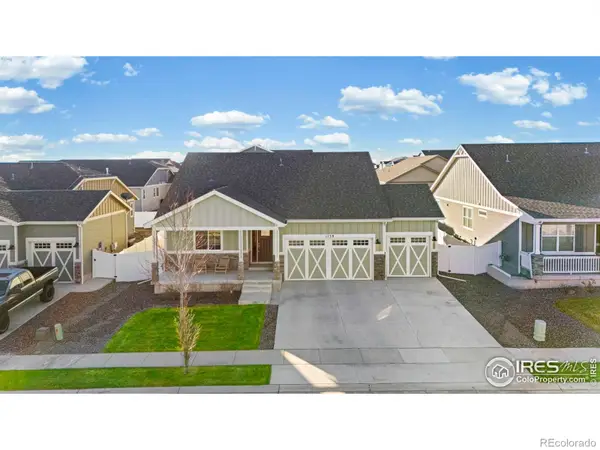 $485,000Active3 beds 2 baths3,182 sq. ft.
$485,000Active3 beds 2 baths3,182 sq. ft.1139 Ibex Drive, Severance, CO 80550
MLS# IR1049108Listed by: KITTLE REAL ESTATE - New
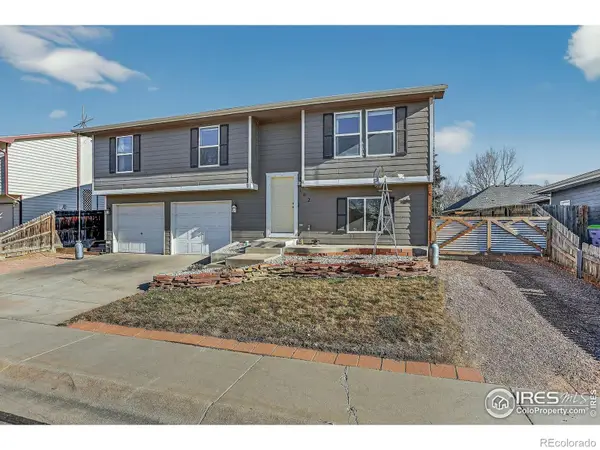 $470,000Active4 beds 3 baths1,794 sq. ft.
$470,000Active4 beds 3 baths1,794 sq. ft.502 Lakeview Drive, Severance, CO 80550
MLS# IR1049019Listed by: COLDWELL BANKER REALTY- FORT COLLINS - Open Sat, 1 to 3pm
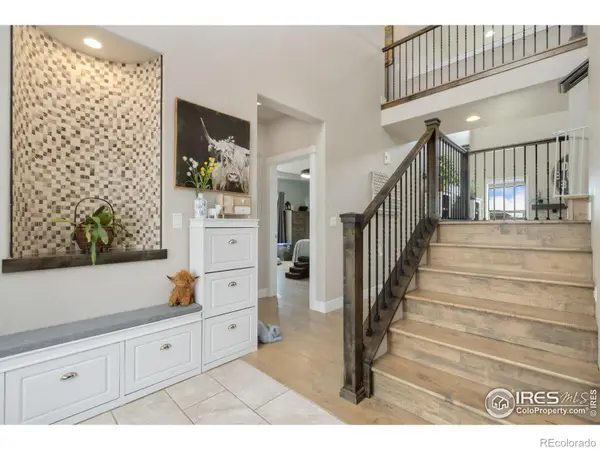 $965,000Active4 beds 4 baths4,560 sq. ft.
$965,000Active4 beds 4 baths4,560 sq. ft.2879 Branding Iron Drive, Severance, CO 80524
MLS# IR1048835Listed by: REALTY ONE GROUP FOURPOINTS - Open Sun, 10am to 12pm
 $519,000Active3 beds 3 baths3,237 sq. ft.
$519,000Active3 beds 3 baths3,237 sq. ft.421 Harrow Street, Severance, CO 80550
MLS# IR1048747Listed by: GROUP MULBERRY 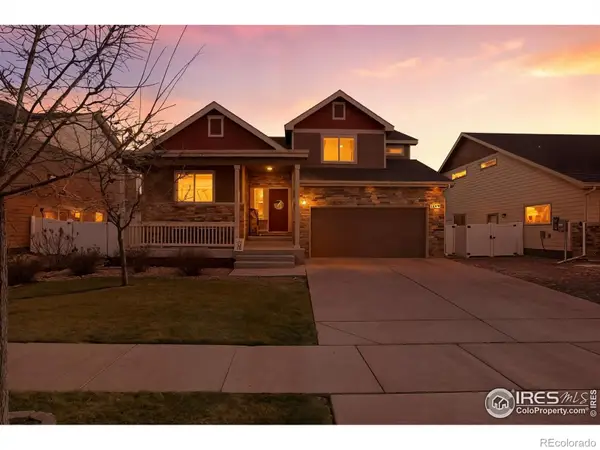 $474,900Active4 beds 3 baths2,186 sq. ft.
$474,900Active4 beds 3 baths2,186 sq. ft.1102 Tur Street, Severance, CO 80550
MLS# IR1048732Listed by: RE/MAX ALLIANCE-FTC SOUTH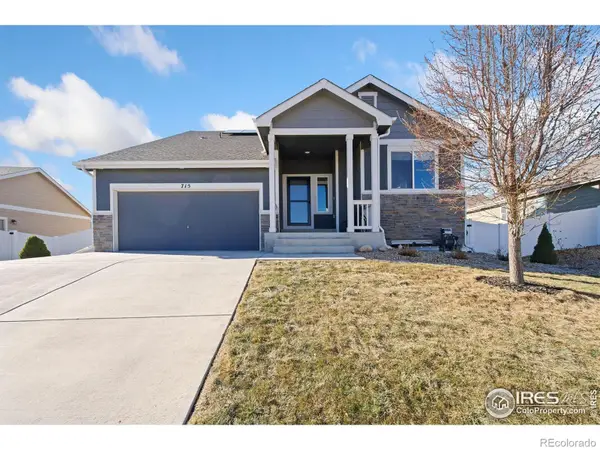 $475,000Active3 beds 3 baths1,918 sq. ft.
$475,000Active3 beds 3 baths1,918 sq. ft.715 Mt Evans Avenue, Severance, CO 80550
MLS# IR1048705Listed by: GROUP HARMONY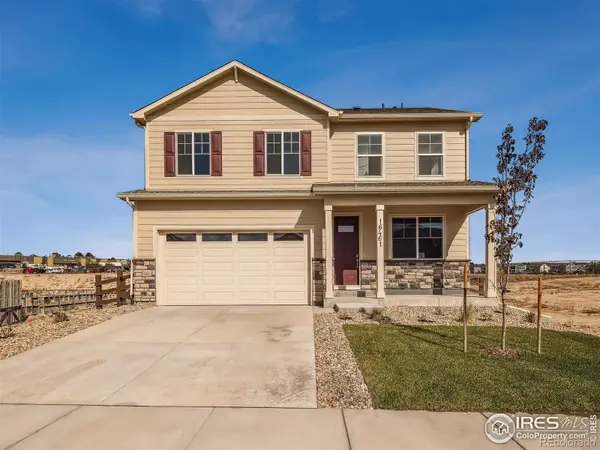 $439,900Active4 beds 3 baths2,219 sq. ft.
$439,900Active4 beds 3 baths2,219 sq. ft.942 London Way, Severance, CO 80550
MLS# IR1048593Listed by: DR HORTON REALTY LLC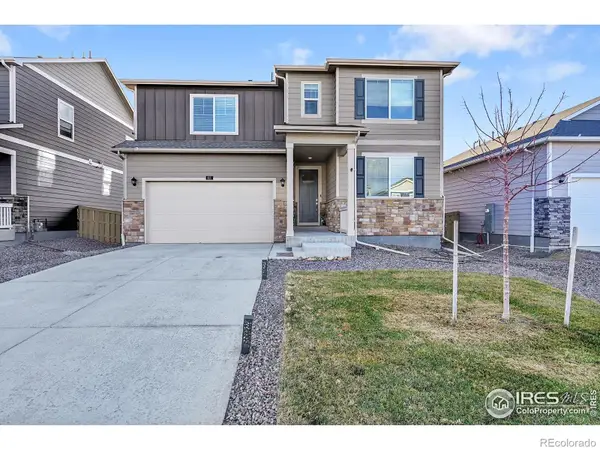 $519,000Active5 beds 3 baths2,776 sq. ft.
$519,000Active5 beds 3 baths2,776 sq. ft.811 Elias Tarn Drive, Severance, CO 80550
MLS# IR1048528Listed by: GROUP HARMONY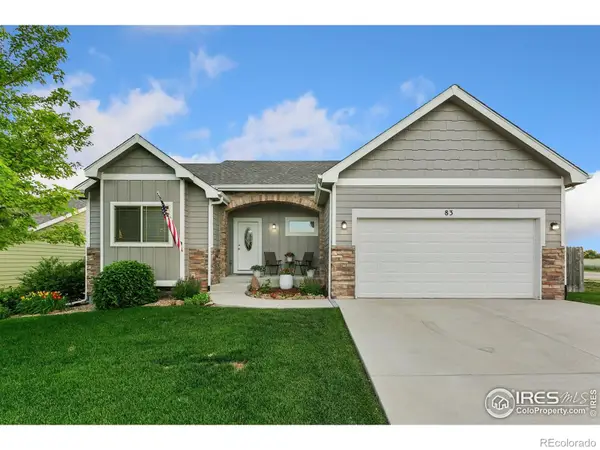 $489,000Active3 beds 2 baths3,033 sq. ft.
$489,000Active3 beds 2 baths3,033 sq. ft.83 Evans Street, Severance, CO 80550
MLS# IR1048336Listed by: RE/MAX ALLIANCE-FTC SOUTH
