727 Elk Mountain Drive, Severance, CO 80550
Local realty services provided by:Better Homes and Gardens Real Estate Kenney & Company
727 Elk Mountain Drive,Severance, CO 80550
$435,000
- 4 Beds
- 3 Baths
- 2,184 sq. ft.
- Single family
- Active
Listed by: tori whittaker, brian s leetori.whittaker@compass.com,720-933-3456
Office: compass - denver
MLS#:9936656
Source:ML
Price summary
- Price:$435,000
- Price per sq. ft.:$199.18
About this home
$10,000 incentive to use for closing costs/rate buy down, or whatever you chose! Why wait for a new build? Welcome to this beautifully updated 4-bedroom, 2.5-bath home in the desirable Overlook neighborhood! Fresh paint and brand-new carpeting throughout give the home a crisp, modern feel, while vaulted ceilings and an open floorplan create a bright, airy atmosphere—ideal for everyday living and entertaining alike. The kitchen is both stylish and practical, featuring upgraded cabinetry, generous counter space, and seamless flow into the dining area, making mealtimes and gatherings a breeze. Just off the cozy lower-level living room, sliding glass doors lead to a spacious backyard—perfect for play, relaxation, or hosting summer barbecues.
Upstairs, all four bedrooms are thoughtfully placed for privacy, including a peaceful primary suite with dual vanities, a soaking tub, and a walk-in closet. The upstairs laundry room offers built-in folding space to simplify your routine, and the unfinished basement provides a blank canvas for future expansion—whether you envision a home gym, media room, or extra storage. Why wait for new construction when this move-in ready gem is available now? Fresh, functional, and full of potential, this home is ready to welcome you and your next chapter. Come see it today—your future begins here!
Contact an agent
Home facts
- Year built:2018
- Listing ID #:9936656
Rooms and interior
- Bedrooms:4
- Total bathrooms:3
- Full bathrooms:2
- Half bathrooms:1
- Living area:2,184 sq. ft.
Heating and cooling
- Cooling:Central Air
- Heating:Forced Air, Natural Gas
Structure and exterior
- Roof:Composition
- Year built:2018
- Building area:2,184 sq. ft.
- Lot area:0.14 Acres
Schools
- High school:Windsor
- Middle school:Severance
- Elementary school:Range View
Utilities
- Sewer:Public Sewer
Finances and disclosures
- Price:$435,000
- Price per sq. ft.:$199.18
- Tax amount:$4,763 (2024)
New listings near 727 Elk Mountain Drive
- Coming Soon
 $440,000Coming Soon3 beds 2 baths
$440,000Coming Soon3 beds 2 baths720 Takin Drive, Severance, CO 80550
MLS# 3248325Listed by: COMPASS - DENVER - Coming Soon
 $1,750,000Coming Soon5 beds 5 baths
$1,750,000Coming Soon5 beds 5 baths39828 Hilltop Circle, Severance, CO 80610
MLS# IR1047382Listed by: C3 REAL ESTATE SOLUTIONS, LLC - New
 $565,000Active5 beds 3 baths3,259 sq. ft.
$565,000Active5 beds 3 baths3,259 sq. ft.1297 Wild Basin Road, Severance, CO 80550
MLS# IR1047218Listed by: RE/MAX ALLIANCE-FTC SOUTH - New
 $754,999Active5 beds 3 baths3,382 sq. ft.
$754,999Active5 beds 3 baths3,382 sq. ft.1110 Green Ridge Drive, Severance, CO 80615
MLS# IR1046979Listed by: RE/MAX ALLIANCE-WINDSOR - New
 $559,990Active4 beds 3 baths3,243 sq. ft.
$559,990Active4 beds 3 baths3,243 sq. ft.851 Forest Canyon Road, Severance, CO 80550
MLS# 9837711Listed by: KERRIE A. YOUNG (INDEPENDENT) 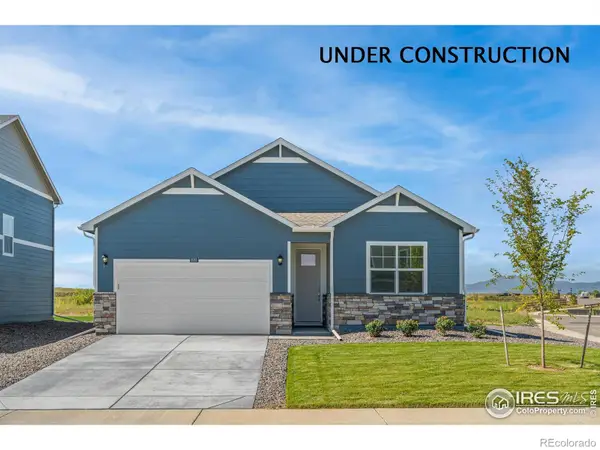 $439,900Active3 beds 2 baths1,635 sq. ft.
$439,900Active3 beds 2 baths1,635 sq. ft.944 London Way, Severance, CO 80550
MLS# IR1046688Listed by: DR HORTON REALTY LLC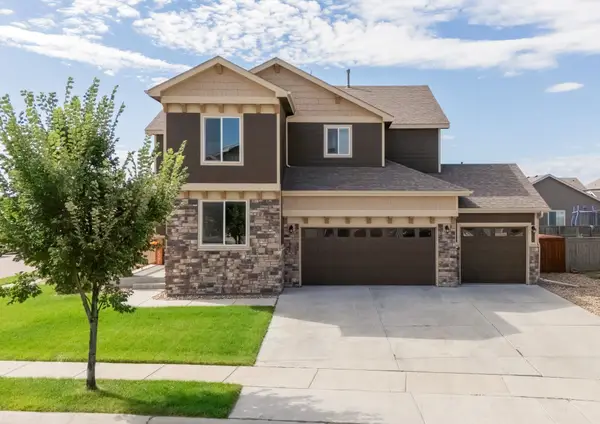 $550,000Active4 beds 3 baths3,530 sq. ft.
$550,000Active4 beds 3 baths3,530 sq. ft.1439 Moraine Valley Drive, Severance, CO 80550
MLS# 20254688Listed by: RONIN REAL ESTATE PROFESSIONALS ERA POWERED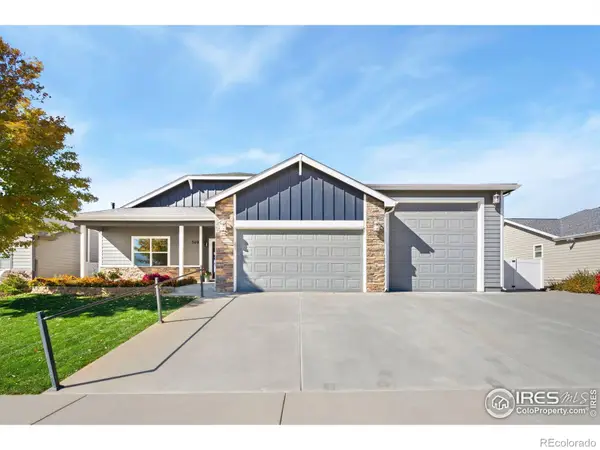 $665,000Active4 beds 3 baths3,238 sq. ft.
$665,000Active4 beds 3 baths3,238 sq. ft.309 Audubon Boulevard, Severance, CO 80550
MLS# IR1046410Listed by: GROUP CENTERRA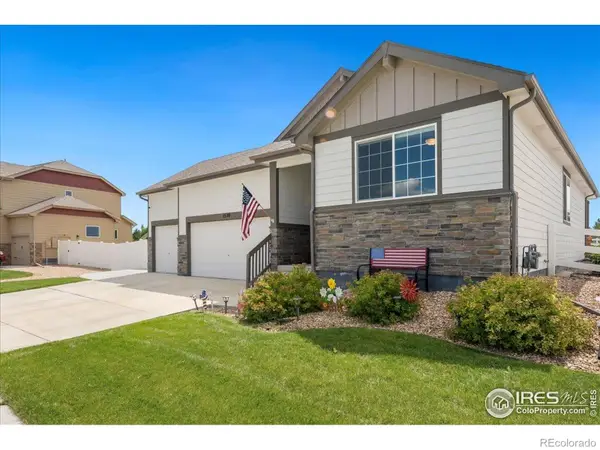 $545,000Active3 beds 2 baths3,166 sq. ft.
$545,000Active3 beds 2 baths3,166 sq. ft.1520 Lake Vista Way, Severance, CO 80550
MLS# IR1046320Listed by: RE/MAX ALLIANCE-FTC SOUTH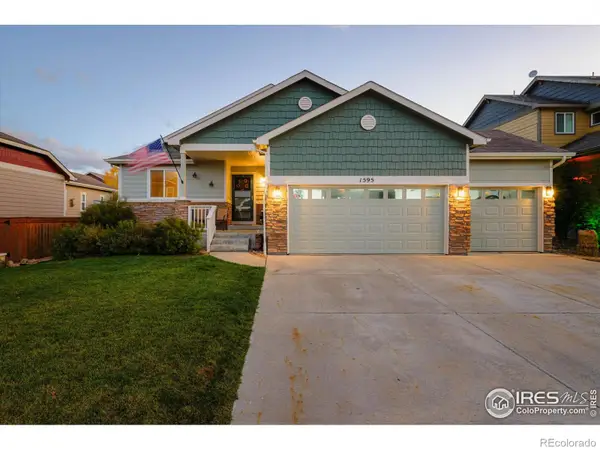 $500,000Active4 beds 3 baths2,464 sq. ft.
$500,000Active4 beds 3 baths2,464 sq. ft.1595 Monterey Valley Parkway, Severance, CO 80550
MLS# IR1046311Listed by: BERKSHIRE HATHAWAY HOMESERVICES ROCKY MOUNTAIN, REALTORS-FORT COLLINS
