978 Mouflon Drive, Severance, CO 80550
Local realty services provided by:Better Homes and Gardens Real Estate Kenney & Company
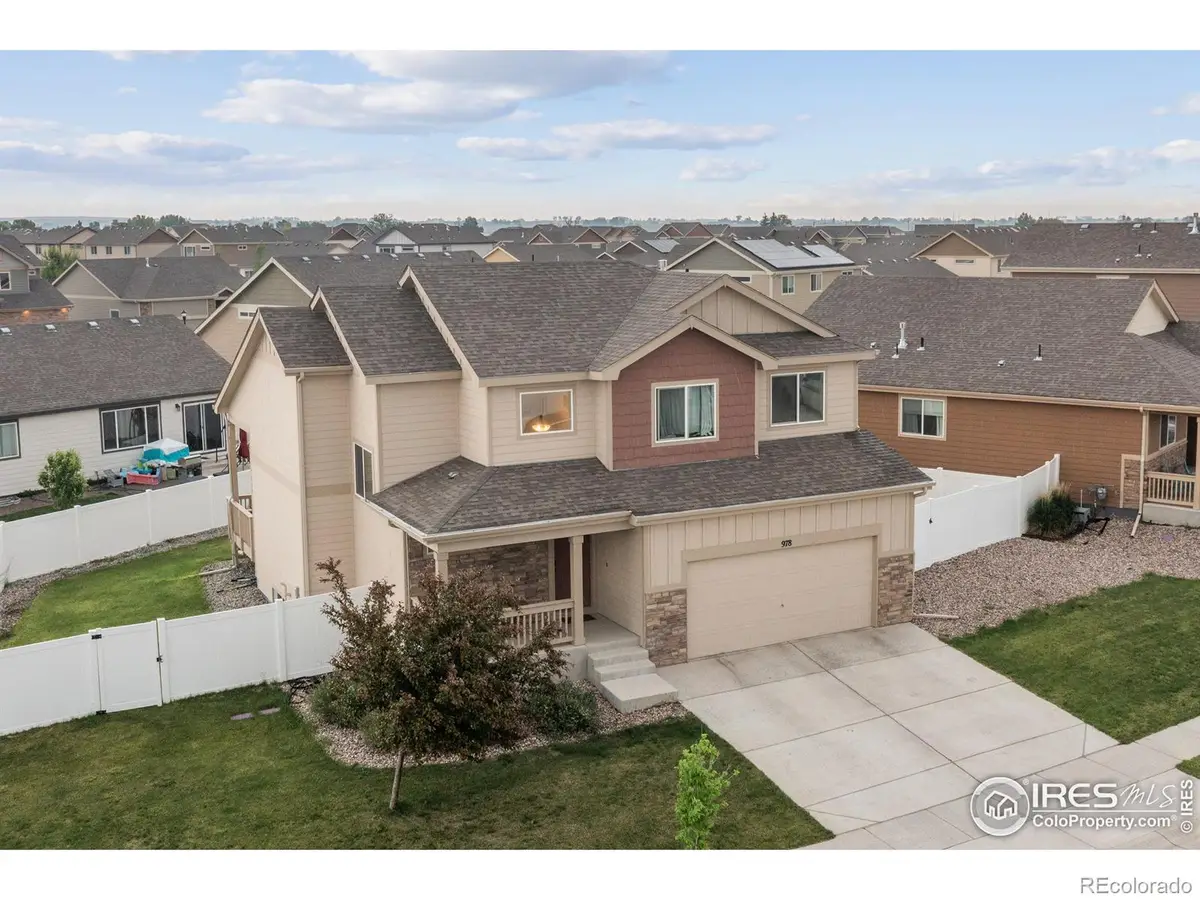
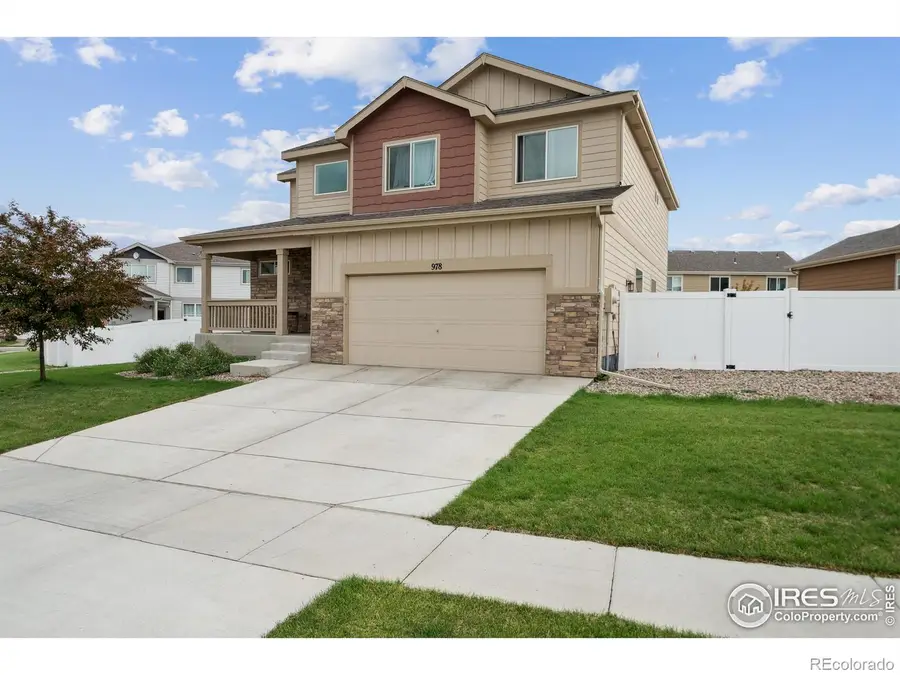
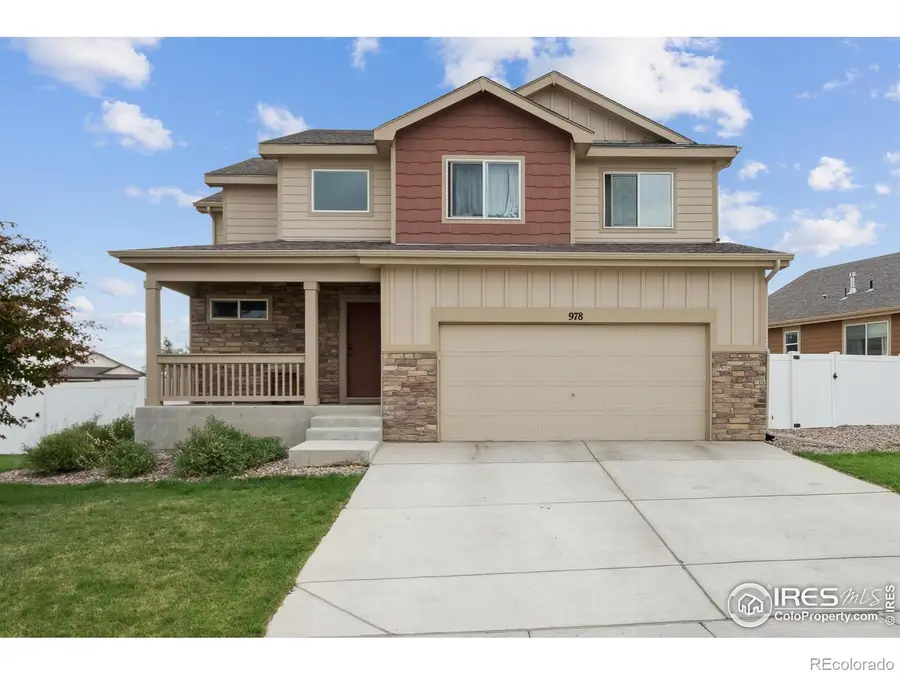
Listed by:benjamin emslie9702263990
Office:re/max alliance-ftc south
MLS#:IR1035314
Source:ML
Price summary
- Price:$454,900
- Price per sq. ft.:$185.6
About this home
Beautiful home with wide, curved lot and huge garage! This lovely home offers lots of room, light, and great outdoor spaces. You'll love the bright, open layout featuring a stunning 2-story great room. The large kitchen features knotty Alder cabinets, pantry, and bar seating - the perfect space for gatherings. Relax in the spacious Primary Suite boasting a private bath with dual vanities and a HUGE walk-in closet with transom window to bring in plenty of natural light. Step outside to a covered composite deck and great views. The large, wraparound yard is perfect for BBQs, yard games, and evenings around the fire. The 44.5' deep tandem garage has room for all your toys, and non-potable irrigation water keeps your lawn green and your wallet full. The laundry room has added storage space and is conveniently located on the upper level. Add in a high-efficiency furnace and convenient access to excellent schools, and you've found a wonderful place to call "home". Set on a wide, curved lot that offers space and privacy, a large, unfinished basement for storage and future expansion. Close to parks, open space, lakes, and trails. Schedule a tour today and make your next move your best move!
Contact an agent
Home facts
- Year built:2020
- Listing Id #:IR1035314
Rooms and interior
- Bedrooms:3
- Total bathrooms:3
- Full bathrooms:2
- Half bathrooms:1
- Living area:2,451 sq. ft.
Heating and cooling
- Cooling:Ceiling Fan(s), Central Air
- Heating:Forced Air
Structure and exterior
- Roof:Composition
- Year built:2020
- Building area:2,451 sq. ft.
- Lot area:0.18 Acres
Schools
- High school:Severance
- Middle school:Severance
- Elementary school:Other
Utilities
- Water:Public
- Sewer:Public Sewer
Finances and disclosures
- Price:$454,900
- Price per sq. ft.:$185.6
- Tax amount:$4,841 (2024)
New listings near 978 Mouflon Drive
- New
 $1,100,000Active5 beds 3 baths4,335 sq. ft.
$1,100,000Active5 beds 3 baths4,335 sq. ft.5015 Prairie Lark Lane, Severance, CO 80615
MLS# 2763340Listed by: BERKSHIRE HATHAWAY HOMESERVICES COLORADO REAL ESTATE, LLC - BRIGHTON - Open Sat, 10am to 12pmNew
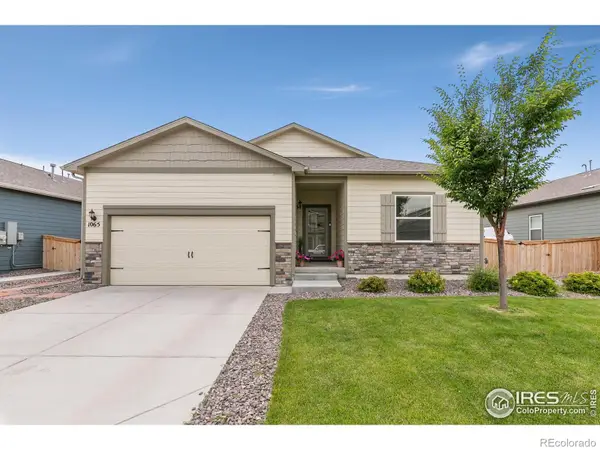 $485,000Active3 beds 2 baths1,965 sq. ft.
$485,000Active3 beds 2 baths1,965 sq. ft.1065 Long Meadows Street, Severance, CO 80550
MLS# IR1041275Listed by: GROUP HARMONY - New
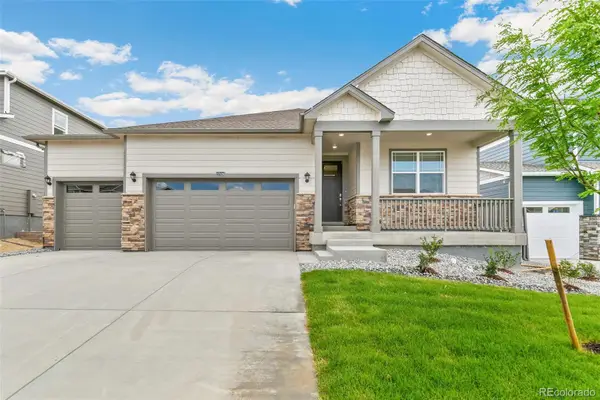 $545,000Active4 beds 2 baths3,427 sq. ft.
$545,000Active4 beds 2 baths3,427 sq. ft.832 Elias Tarn Drive, Severance, CO 80550
MLS# 6918375Listed by: D.R. HORTON REALTY, LLC - New
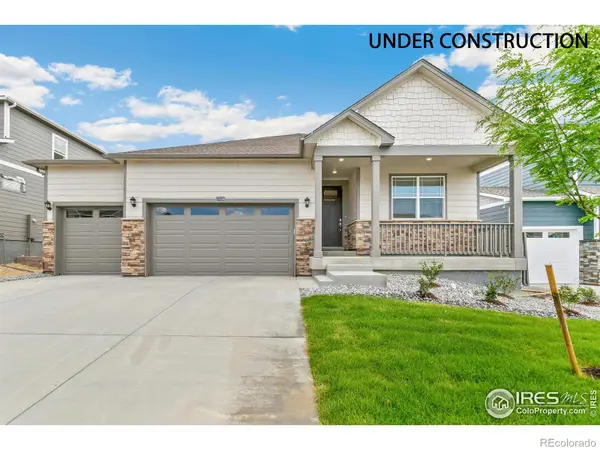 $545,000Active4 beds 2 baths3,427 sq. ft.
$545,000Active4 beds 2 baths3,427 sq. ft.832 Elias Tarn Drive, Severance, CO 80550
MLS# IR1041268Listed by: DR HORTON REALTY LLC - New
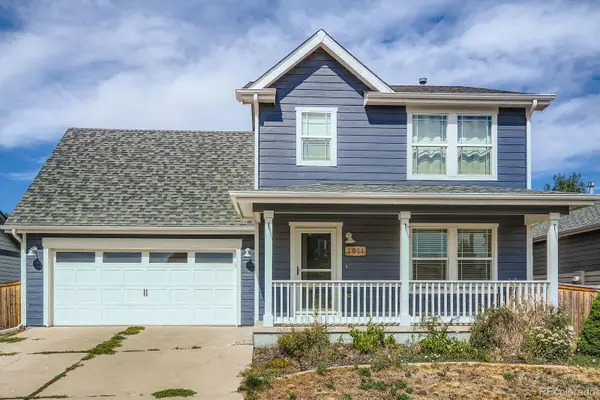 $435,000Active3 beds 3 baths2,170 sq. ft.
$435,000Active3 beds 3 baths2,170 sq. ft.1911 Mahogany Way, Severance, CO 80550
MLS# 4785759Listed by: EXP REALTY, LLC - New
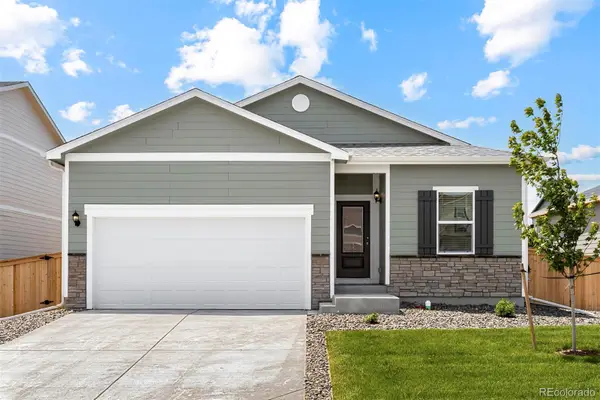 $504,900Active3 beds 2 baths1,476 sq. ft.
$504,900Active3 beds 2 baths1,476 sq. ft.963 Cascade Falls Street, Severance, CO 80550
MLS# IR1041304Listed by: LGI HOMES COLORADO - New
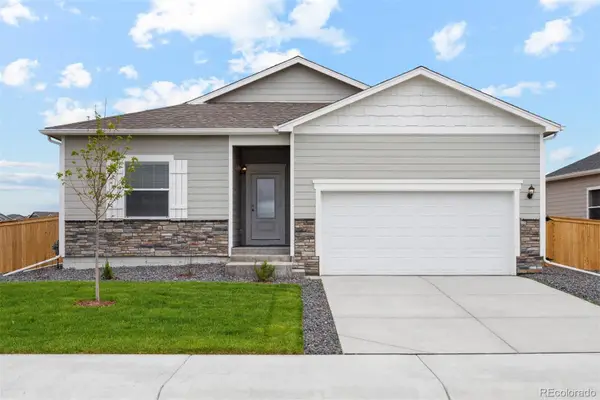 $564,900Active3 beds 2 baths3,808 sq. ft.
$564,900Active3 beds 2 baths3,808 sq. ft.972 Cascade Falls Street, Severance, CO 80550
MLS# IR1041308Listed by: LGI HOMES COLORADO - New
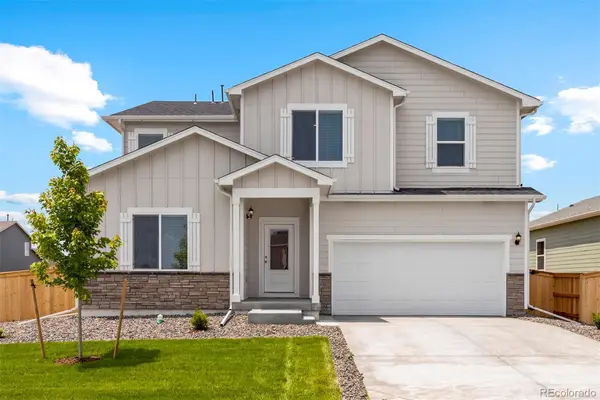 $628,900Active5 beds 3 baths4,050 sq. ft.
$628,900Active5 beds 3 baths4,050 sq. ft.966 Cascade Falls Street, Severance, CO 80550
MLS# IR1041317Listed by: LGI HOMES COLORADO - New
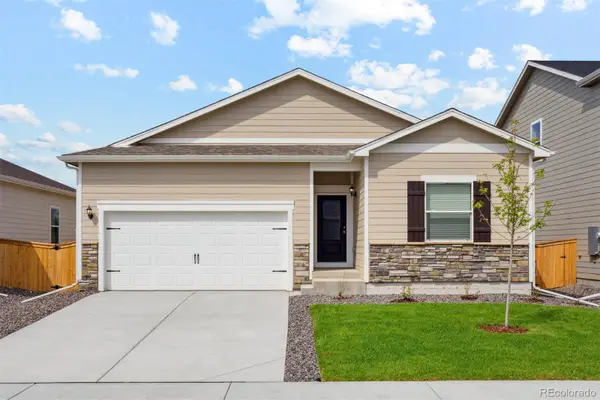 $482,900Active3 beds 2 baths1,293 sq. ft.
$482,900Active3 beds 2 baths1,293 sq. ft.965 Cascade Falls Street, Severance, CO 80550
MLS# IR1041293Listed by: LGI HOMES COLORADO - New
 $488,900Active3 beds 2 baths1,293 sq. ft.
$488,900Active3 beds 2 baths1,293 sq. ft.961 Cascade Falls Street, Severance, CO 80550
MLS# IR1041300Listed by: LGI HOMES COLORADO
