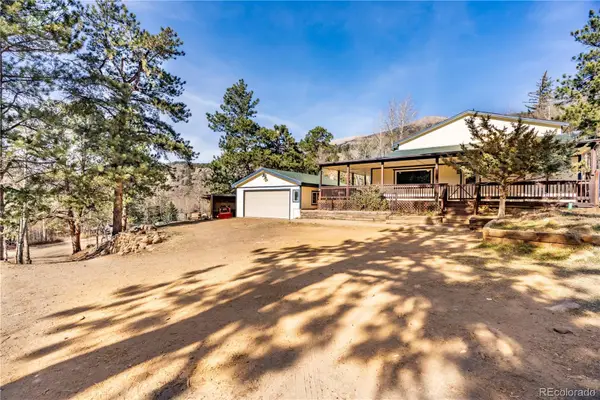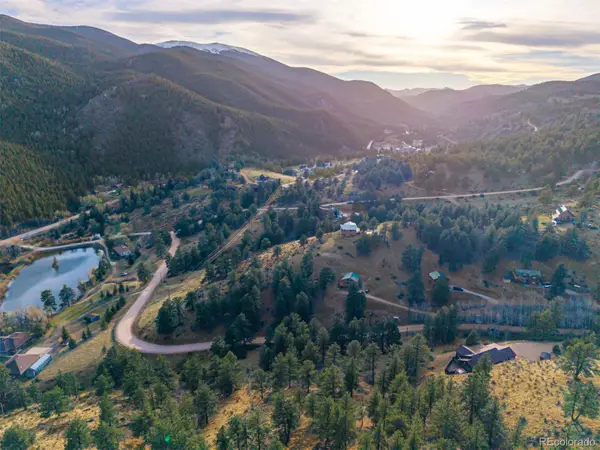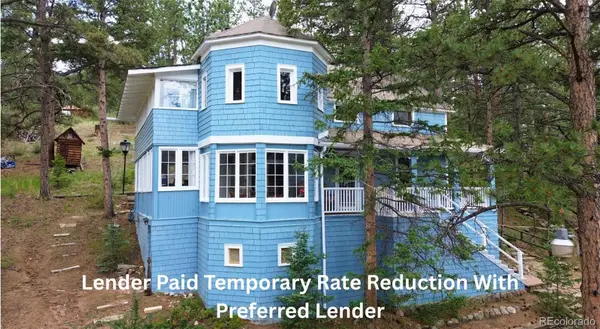225 E Cline Drive, Shawnee, CO 80475
Local realty services provided by:Better Homes and Gardens Real Estate Kenney & Company
225 E Cline Drive,Shawnee, CO 80475
$473,000
- 2 Beds
- 1 Baths
- 1,725 sq. ft.
- Single family
- Pending
Listed by: jess munstermanJess@thecoloradoconnection.com
Office: real broker, llc. dba real
MLS#:9331318
Source:ML
Price summary
- Price:$473,000
- Price per sq. ft.:$274.2
About this home
Perched in the heart of Singleton Estates, this charming five-year-old home looks out toward Shawnee Peak and the historic community of Shawnee. Originally platted in 1900 as a summer retreat and resort destination, Shawnee still holds the character of a bygone era with its turn-of-the-century Victorian homes and rustic cabins. Living here means becoming part of a story that began more than a century ago, when the Denver, South Park & Pacific Railroad drew travelers to Platte Canyon as a refreshing escape from city life - the same goal of many in our current day and age. The home itself is filled with vaulted ceilings, beautiful woodwork, light from South and East exposure and mountain views from nearly every window, offering a thoughtful modern layout with plenty of room to expand. An unfinished basement offers a nice surprise with picturesque windows, 9ft ceilings, and a stubbed-in bathroom provides endless possibilities for creating dual living spaces, guest quarters, or additional bedrooms. This neighborhood has quickly become a favorite for short-term rental guests, as you drive in over the North Fork of the South Platte, aspen-lined dirt lanes, and the backdrop of Pike National Forest, Singleton Estates is one of a kind. A thriving Airbnb next door shows the demand, making this property not only a peaceful retreat but also a smart investment. Life here is defined by simplicity and beauty. Trails like Ben Tyler Trailhead, Lost Creek Wilderness, Guanella Pass and the Mount Evans Wilderness right around the corner, world-class fly-fishing, and historic charm surround you, while the modern comforts of a newer build give you the best of both worlds. Whether you’re envisioning a primary residence, weekend getaway, or income-producing rental, this property offers a rare opportunity to experience mountain living with a touch of history and a whole lot of wildlife neighbors.
Contact an agent
Home facts
- Year built:2020
- Listing ID #:9331318
Rooms and interior
- Bedrooms:2
- Total bathrooms:1
- Full bathrooms:1
- Living area:1,725 sq. ft.
Heating and cooling
- Heating:Forced Air, Hot Water, Passive Solar, Propane, Wood Stove
Structure and exterior
- Roof:Composition
- Year built:2020
- Building area:1,725 sq. ft.
- Lot area:1 Acres
Schools
- High school:Platte Canyon
- Middle school:Fitzsimmons
- Elementary school:Deer Creek
Utilities
- Water:Well
- Sewer:Septic Tank
Finances and disclosures
- Price:$473,000
- Price per sq. ft.:$274.2
- Tax amount:$1,720 (2024)
New listings near 225 E Cline Drive
 $630,000Active3 beds 4 baths3,022 sq. ft.
$630,000Active3 beds 4 baths3,022 sq. ft.80 Heide Road, Shawnee, CO 80475
MLS# 7455624Listed by: BROOKSHIRE HOMES REALTY $950,000Active3 beds 3 baths2,389 sq. ft.
$950,000Active3 beds 3 baths2,389 sq. ft.357 County Road 64, Shawnee, CO 80475
MLS# 1504756Listed by: CHOICE PROPERTY BROKERS LTD $69,000Active1.06 Acres
$69,000Active1.06 Acres156 E Cline Drive, Shawnee, CO 80475
MLS# 9992123Listed by: ENGEL & VOLKERS DENVER $578,600Active3 beds 2 baths2,762 sq. ft.
$578,600Active3 beds 2 baths2,762 sq. ft.56216 Us Highway 285, Shawnee, CO 80475
MLS# 9970203Listed by: HOMESMART REALTY $219,000Active3.42 Acres
$219,000Active3.42 Acres364 County Road 64, Shawnee, CO 80475
MLS# 6151112Listed by: DEER CREEK REALTY
